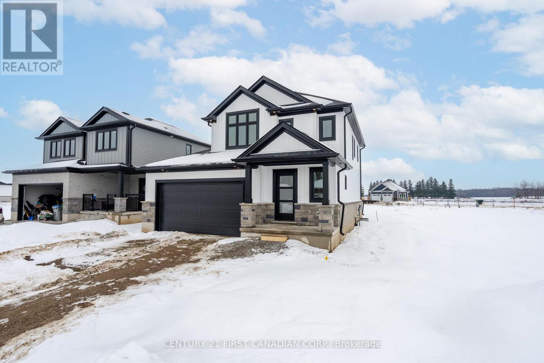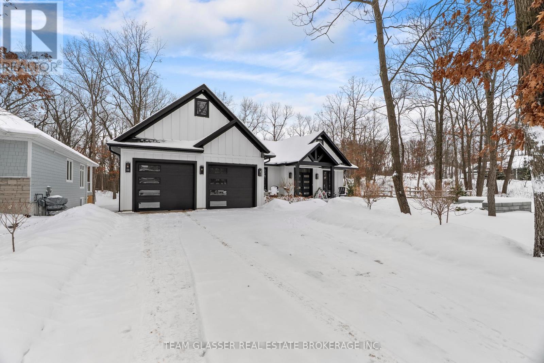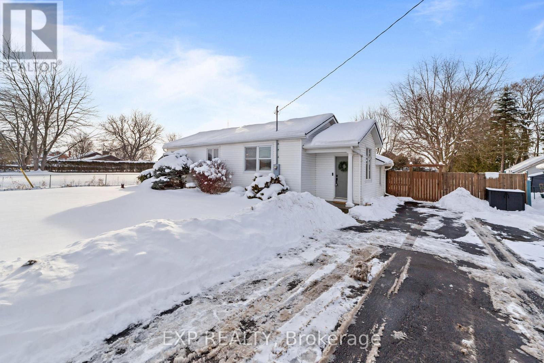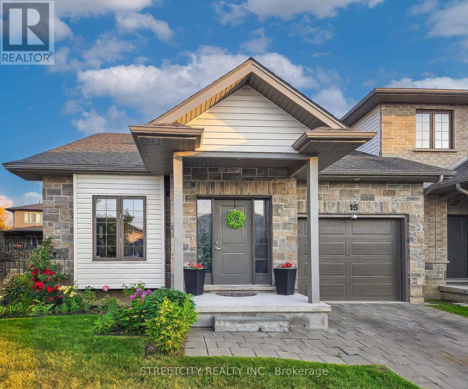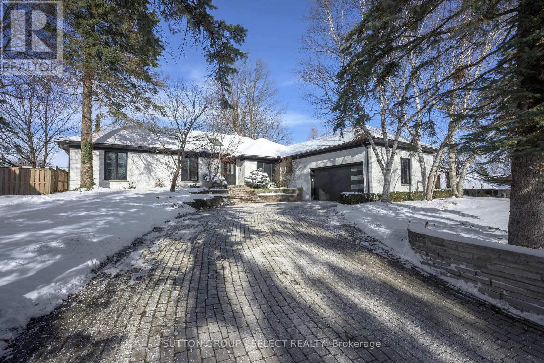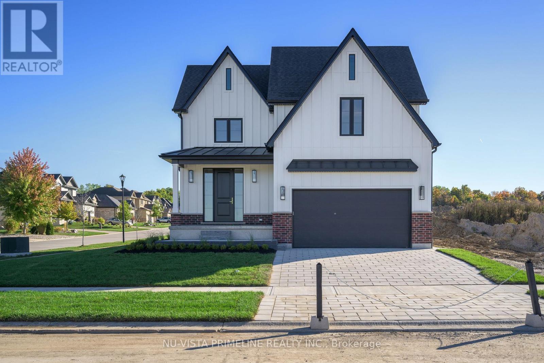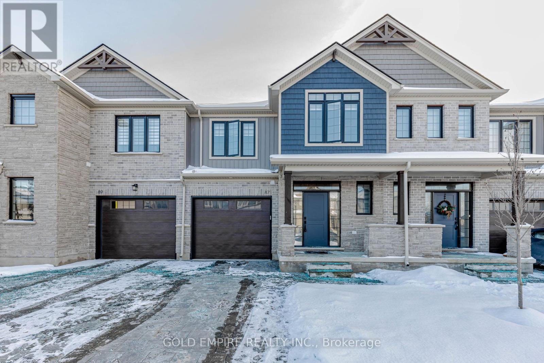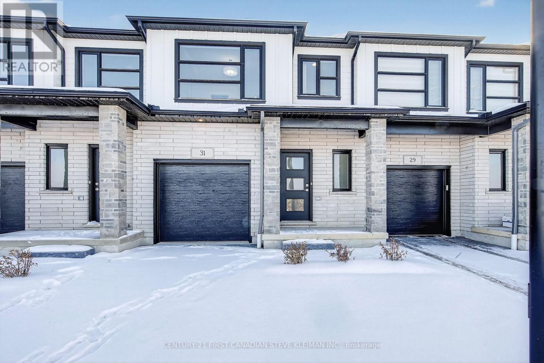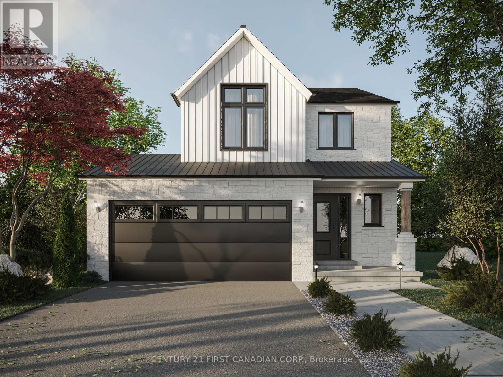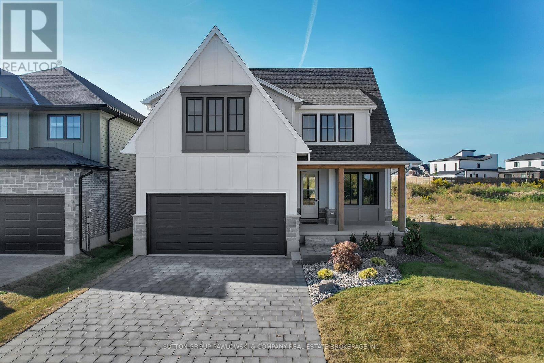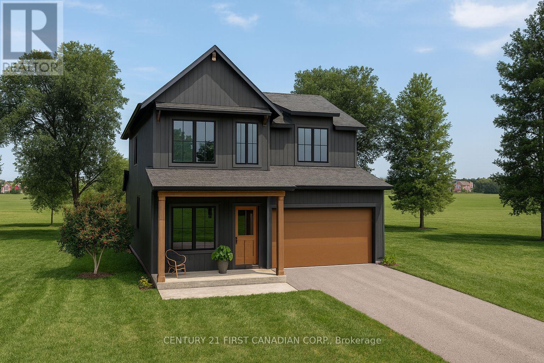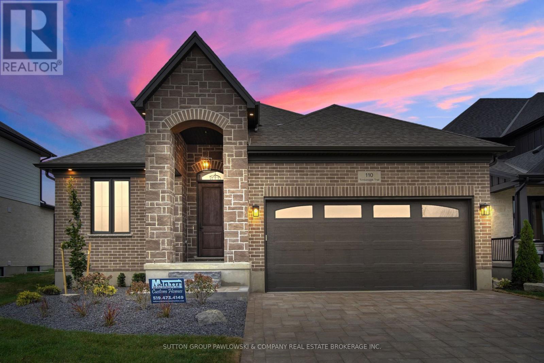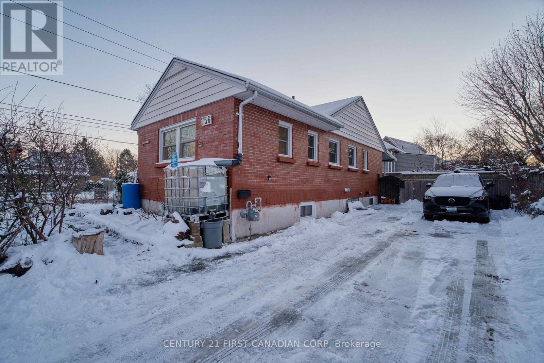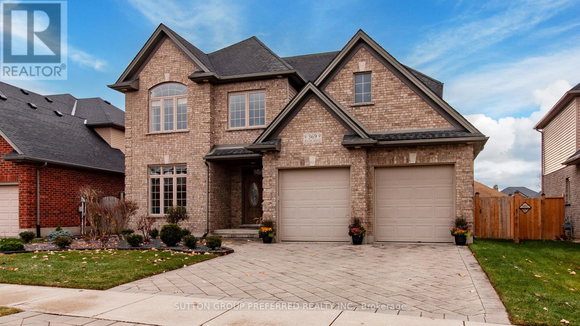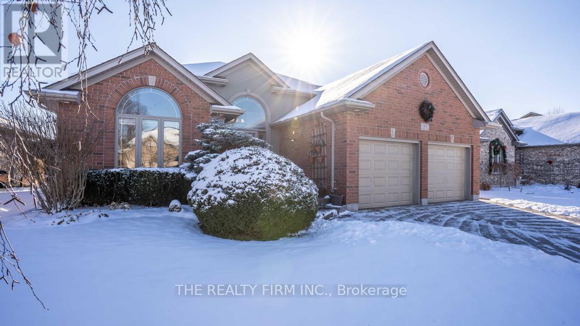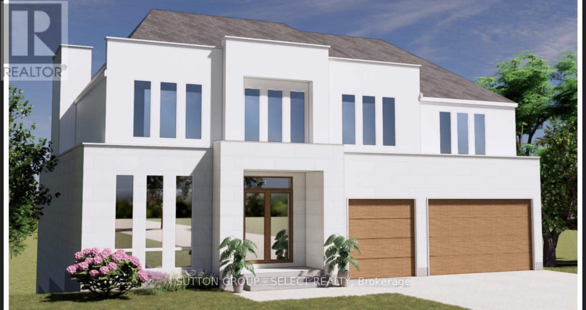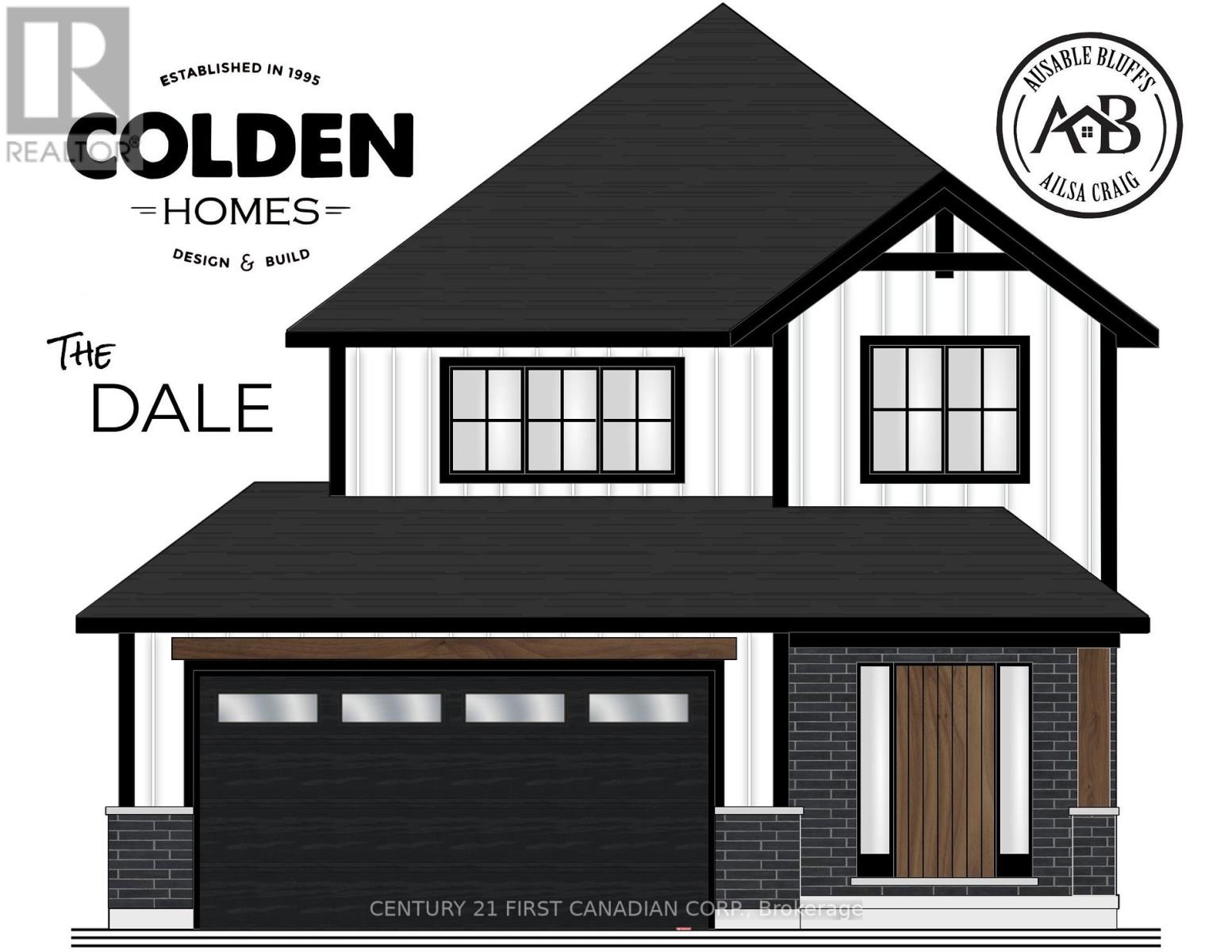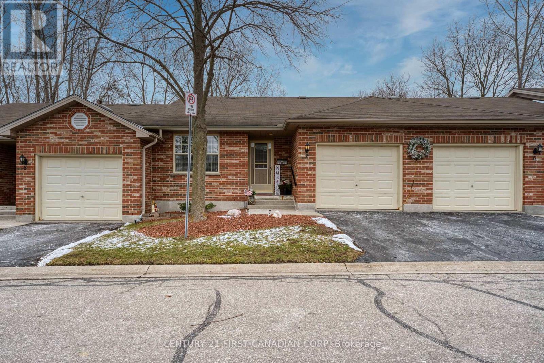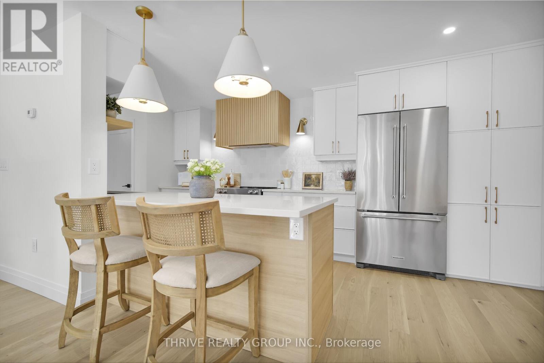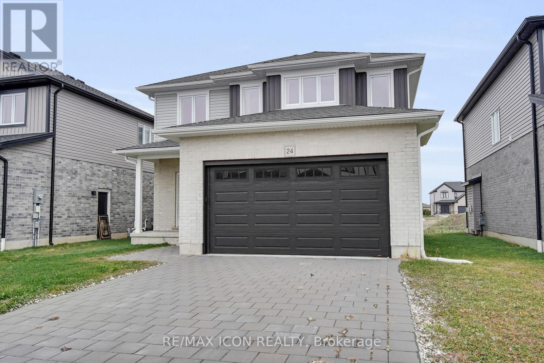64 Postma Crescent
North Middlesex, Ontario
MOVE IN READY - Welcome to the Tysen Model, built by Parry Homes Inc. This thoughtfully designed home is perfect for those beginning their homeownership journey or anyone looking for a practical, easy-to-maintain space that suits a variety of lifestyles, including growing families. As you step inside, you'll be greeted by a bright, open-concept living area that effortlessly connects the living room, dining area, and kitchen. The kitchen stands out as the heart of the home, featuring stylish cabinets, sleek quartz countertops, and a spacious island. Large windows throughout the main floor fill the space with an abundance of natural light. Upstairs, the primary bedroom offers a private ensuite, creating a tranquil retreat. The remaining two bedrooms share a well-appointed 4-piece bathroom, providing comfort and convenience for the entire family. The backyard is a serene outdoor space perfect for gardening, activities, or simply unwinding. There's ample room for a patio set and play area, making it an ideal spot for enjoying the outdoors. Located just 25 minutes from North London, 15 minutes from East Strathroy, and 30 minutes from the shores of Lake Huron, Ailsa Craig offers a convenient, peaceful setting. Taxes & Assessed Value yet to be determined. (id:53488)
Century 21 First Canadian Corp.
10143 Pinery Bluffs Road
Lambton Shores, Ontario
Live the dream in this custom built 3000+ sq ft. stylized bungalow Nestled nicely on a gorgeously designed street, you'll find plenty of space inside and outside the home to enjoy. Professionally landscaped from front to back, with serenely large, relaxing patios, you can entertain in comfort outside or simply enjoy the peace and quiet that this expansive property offers. All of your necessities are catered to inside of course, with all of the most modern conveniences that you would want in a 4 bedroom home including its high end appliances, the butlers pantry/bar, open concept living room, 100 inch and 72 inch fireplaces and private dining room. Cleaning is made easy with the porcelain tile found throughout and modern touches adorn every living space. There's also plenty of storage and room for 3 cars in the garagE. Many finished rooms to be found off the lower level recroom which have been designed to match the decor of the entire home to entertain, work out, or have guests stay while keeping their privacy. There are many impressive touches here including in floor heating, media installations and demarcation. For a list of its treasures, please reach out to the listing agent. (id:53488)
Team Glasser Real Estate Brokerage Inc.
5051 Wellington Road S
London South, Ontario
This charming 2-bedroom, 1-bath bungalow offers a beautifully updated living space on just under half an acre, ideally set between London and St. Thomas with quick access to the highway for added convenience. Originally redesigned in 2004 by Barry Wade Design Build-including updated windows, insulation, and electrical-the home has continued to receive thoughtful upgrades from 2020-2025, making it truly move-in ready.Step inside to an open layout that's perfect for everyday comfort and effortless entertaining. The kitchen was renovated in 2023 and is complemented by newer stainless steel appliances (2024). Additional recent updates include a refreshed roof (2023), modern flooring (2021-2022), a fully renovated bathroom (2023), upgraded lighting and pot lights (2021-2025), and new furnace and A/C (2021/2022). The well system received a major overhaul in 2021, complete with pump, tank, water softener, iron filter, UV light, and filtration. Fresh paint throughout (2018-2025) adds a clean, modern touch. Approx. $60,000-$70,000 in upgrades allow you to simply move in and enjoy. Outside, the fully fenced yard provides both comfort and recreational space, featuring a dedicated dog run with turf, pea gravel, and deck with gas hookup (2023), stamped concrete patio, fire pit area, a shed, and a detached garage with hydro-perfect for hobbies, storage, or a workshop. (id:53488)
Exp Realty
15 - 2910 Tokala Trail
London North, Ontario
Welcome to this well-maintained end-unit vacant land condominium offering a highly desirable layout with a main-floor primary bedroom and ensuite, perfect for convenient main-level living. The open-concept main floor features 9 ft ceilings, hardwood flooring, a large upgraded kitchen, spacious living and dining areas, and main-floor laundry. Step out to a private backyard oasis with a covered patio, ideal for relaxing or entertaining. The upper level includes a second bedroom with a full washroom. Additional highlights include an attached garage, visitor parking directly in front, and low-maintenance fees covering common elements. The 735 sq ft unfinished basement with three large windows offers excellent potential for one or two additional bedrooms and a recreation/family room. Conveniently located close to Walmart and shopping centers, this home is ideal for downsizers or those seeking low-maintenance living. (id:53488)
Streetcity Realty Inc.
288 Windermere Court W
London North, Ontario
Set back on a 100-ft-wide, 0.40 acre lot along coveted Windermere Court West-an exclusive, traffic-calmed lane with homes on only one side overlooking the Elsie Perrin Estate-this fully transformed modern residence delivers 3,177 sq ft above grade and a seductive gallery-style aesthetic. The road is curbed, dead-ended, and services only the resident homes, enhancing peace and privacy. With Western University, University Hospital, and Medway Valley trails in walking distance, the setting is unmatched for buyers who value location. Inside, the main level flows with curated, art-gallery intention: newer windows and doors frame natural light, continuous flooring extends sight-lines, and a sculptural quartz fireplace surround and feature wall creates impact defining the stepped-down living room. The architectural kitchen performs as both workspace and showpiece, offering dual islands, extensive cabinetry, a porcelain/quartz feature wall, and a walk-in pantry. A generous dining area, sunroom/office, impressive main bath, and three bedrooms - including a bold, light-filled primary suite with a beautifully redesigned ensuite-complete the main level. The lower level expands the home's lifestyle narrative with nearly 2,000 sq ft of upscale finished space. Glass partitions showcase a double laundry suite, a glassed-in gym, and a glass-front bonus room ideal for a future wine cellar, adding a boutique-hotel sensibility. A large workout studio, lounge, games area, full bath, finished bonus room, and a private bedroom complete the level. Outside, the deep, fully fenced yard evolves into a private resort: heated salt-water sport-pool, hot tub, and a pool house that flows into a covered lanai-creating effortless outdoor living whether you want shade, shelter from rain, or a serene retreat after a workout. Redesigned front landscaping and lift-height garage ceilings complete this modern sanctuary. Windermere Court West is a rare address-and this is one of its most compelling homes. (id:53488)
Sutton Group - Select Realty
199 Timberwalk Trail
Middlesex Centre, Ontario
Welcome to the Richmond Home by Legacy Homes. Brand New Completed ,this 2 story, 4 bedroom home has 3.5 baths (Every bedroom have an access to a bathroom) It has a beautiful exterior with brick and hardy board. It has sections of steel roof catching the eye of all on the drive by. This home has a total finished area of 2712 sq ft on 2 upper floors of total luxury.9 ft ceiling on the main floor thru. Hardwood and ceramic through the entire main floor.,2nd floor foyer and master bed room The beautiful kitchen has a walk-in pantry (8ft x 5.2ft) a centre island, quartz counters, Stainless appliances included , wide open to eating area and a great room with gas fireplace and built-ins on either side, loads of windows across back of this home, also a large covered rear composite deck 19.2 ft x 9.7 ft off kitchen overlooking yard, main floor office, main floor mud room off garage. Loads of windows across the back and front of this home. Going to the upper floor is hardwood stairs, the large primary bedroom with tray ceilings and stunning ensuite with glass shower and standalone soaker tub, 2 sink vanity with quartz counters and also a big walk-in closet 10ft x 6.6ft-(Design your own closet organizers before close) ,Bedroom 2 is large with own ensuite and large walk-in closet 6.10ft x 5ft. 3rd and 4th bedrooms have a Jack & Jill bathroom and both have walk-in closets, second level separate stunning laundry room with quarts counters . The basement is exceptional to finish in the future, wide open and basement has extra high ceiling for future finishing. This is a very well layout home on a quiet crescent in a fantastic area only minutes to London. Legacy Homes has other layouts and designs but is also a complete Custom Builder that can make your ideas of your new home come true. Other lots to choose from including green space lots. Please call for a private viewing or visit us in An Open House Saturdays and Sundays . ** This is a linked property.** (id:53488)
Nu-Vista Primeline Realty Inc.
87 Stonefield Lane
Middlesex Centre, Ontario
Located in Ilderton, just minutes from London's Hyde Park and Masonville shopping centre, Clear Skies is a sought-after townhome community by Marquis, offering the perfect balance of peaceful living and urban convenience. This bright unit features akmost 1800 sq. ft. of living space thoughtfully designed living space with 3 spacious bedrooms and 3.5 bathrooms, plus laundry on the 2nd floor for your convenience. Finished basement with an oversize rec room and full washroom adds opportunity for extra space or use as in- law suite. Immaculately finished throughout, this home offers gas lines to BBQ, stove, and dryer, luxury, an electric fireplace with custom mantel, and custom window coverings throughout. Additional upgrades include enhanced plumbing fixtures and a garage door opener. These are vacant land condominiums, meaning you own your individual lot. Five appliances included. Enjoy nearby ponds, parks, and nature trails-your escape from city life without sacrificing convenience. (id:53488)
Gold Empire Realty Inc.
31 - 2700 Buroak Drive
London North, Ontario
Auburn Homes proudly presents Fox Crossing, North London's newest two-storey townhome condominium community. Stunning and stately exterior design with timeless stone accents. Unit 31 (Cornell Plan) is fully registered and move-in ready. This luxury home offers 3 bedrooms, 2 full baths, a main-floor powder room and second-floor laundry. The builder has upgraded this unit with ceramic flooring in the foyer and powder room and engineered hardwood across the remainder of the main floor. The custom entrance bench provides ideal space for baskets, and the finished lower landing offers an additional large coat closet. The main floor features 9-foot ceilings, abundant recessed lighting, and a custom lit kitchen ceiling feature that elevates the design. The magazine-worthy kitchen includes white cabinetry with a dark-stained oak island, floating shelves stained to match, quartz countertops, soft-close doors/drawers, upgraded black undermount sink, and both valance and above-cabinet lighting. A modern staircase with black iron spindles and solid-oak railing leads to the second floor. The spacious primary suite features a luxury ensuite with quartz countertop, soft-close drawers, granite shower base, tiled surround, pot light, and a built-in shampoo niche. The second full bathroom also includes a tiled tub surround. Convenient side-by-side laundry on the second floor with ceramic tile and washer pan with drain. A 10' x 10' rear deck and large basement windows offer excellent outdoor enjoyment and great potential for future lower-level finishing. Photos shown may include upgrades. Model Home Open Sat & Sun 2-4 pm at 2366 Fair Oaks Blvd. (id:53488)
Century 21 First Canadian Steve Kleiman Inc.
9 Twynstra Street
North Middlesex, Ontario
UNDER CONSTRUCTION - Welcome to the Payton II by VanderMolen Homes. This thoughtfully designed two-storey home features an open-concept layout ideal for both everyday living and entertaining. Blending classic appeal with modern functionality, the Payton II offers over 1,600 sq. ft. of well-planned living space. The main floor features 9ft ceilings with vaulted ceiling in the bright and spacious family room that flows seamlessly into the dinette and kitchen areas, with access to a covered 10 x 20 rear patio perfect for enjoying outdoor living. A convenient two-piece powder room and a main-floor laundry room add to the home's functionality. Upstairs, the primary suite offers a private retreat complete with vaulted ceilings and a walk-in closet, and a stylish ensuite. Two additional bedrooms and a full main bath complete the upper level, providing comfort for the whole family. Additional features include: high-efficiency mechanical systems, a 200-amp electrical panel, sump pump, concrete driveway, fully sodded lot, covered rear patio, separate basement entrance from the garage, and rough-ins for a future basement kitchenette and bathroom. Please note that pictures and/or virtual tour are from a previous model Payton Model and some finishes and/or upgrades shown may not be included. Taxes & Assessed Value yet to be determined. (id:53488)
Century 21 First Canadian Corp.
Lot #68 - 44 Benner Boulevard
Middlesex Centre, Ontario
Huge builder incentive alert!! This is a rare chance to secure a fully upgraded Melchers model home with one of the largest incentives Melchers' as offered in Kilworth Heights West. For a limited time only, on firm sale written by December 31, 2025, this never-before-offered model home is available for purchase with possession in as little as 90 days. Built with Melchers' signature craftsmanship and timeless design, this 4-bedroom, 3-bathroom home features a bright, open-concept main floor with wide-plank hardwood, custom millwork, designer lighting, and expansive windows. The chef's kitchen offers full-height cabinetry, a large island with seating, quartz surfaces, premium appliances, and a walk-in prep kitchen complete with additional sink and storage. The adjoining dining area opens to the covered patio, creating an effortless indoor-outdoor flow. The living room showcases a floor-to-ceiling fireplace with integrated shelving and a view of the private rear yard. A spacious foyer, mudroom with built-ins, and a dedicated laundry room provide exceptional functionality. Upstairs, the primary suite impresses with a generous bedroom, sitting area, and a spa-inspired ensuite with double sinks, tiled shower, and walk-in closet. Three additional bedrooms and a full bath complete the second level. Located in the sought-after community of Kilworth Heights West, this home offers modern amenities, walking trails, parks, and quick access to Komoka, London, and major highways. An exclusive opportunity to own a fully finished Melchers model home-move-in ready, professionally curated, and available only for a short window. (id:53488)
Sutton Group Pawlowski & Company Real Estate Brokerage Inc.
Exp Realty
30 Sheldabren Street
North Middlesex, Ontario
Introducing the Lyla model, a stunning to-be-built 2-storey home by Morrison Homes, in the charming community of Ailsa Craig. Thoughtfully designed with modern living in mind, this 3-bedroom, 3-bathroom home offers 1,750 sq. ft. of beautifully finished space -perfect for families, professionals, or anyone seeking comfort and style. Step inside to an inviting open-concept main floor featuring luxury vinyl flooring, oversized windows, and a bright, seamless flow between the living, dining, and kitchen areas. The kitchen provides the ideal space to cook, gather, and entertain, with direct access to a covered back patio-perfect for year-round enjoyment. Convenience is built into every corner of this home, including a practical mud room off the garage for easy everyday entry. Upstairs, you'll find all three spacious bedrooms, including a well-appointed primary suite, along with the added luxury of second-floor laundry. With its clean modern layout, quality finishes, and thoughtful details throughout, this to-be-built home delivers exceptional value in one of the area's most welcoming communities. Your next chapter begins at 30 Sheldabren St. Crafted for comfort, style, and modern living. Note: Rendition is for illustration purposes only. Some finishes and/or upgrades shown may not be included in standard specs. Taxes & Assessed value yet to be determined. (id:53488)
Century 21 First Canadian Corp.
Lot #2 - 108 Timberwalk Trail
Middlesex Centre, Ontario
Huge builder incentive alert!! This is a rare chance to secure a fully upgraded Melchers model home with one of the largest incentives Ilderton has seen and for a limited time only, on firm sales written by December 31, 2025, this never-before-offered model home is available with possession in as little as 90 days.Offering elevated craftsmanship, modern design, this exceptional bungalow delivers the complete move-in-ready package. Designed with today's lifestyle in mind, the main floor features a bright, open-concept layout with vaulted ceilings, expansive windows, and seamless flow to the covered back porch. The custom kitchen stands out with white cabinetry, quartz surfaces, a large island, designer lighting, and a premium appliance package. The great room, highlighted by a gas fireplace and feature wall, offers a warm and inviting space ideal for both everyday living and entertaining. The dining area overlooks the backyard and transitions naturally to the covered porch, enhancing indoor-outdoor living. The private primary suite includes a stylish feature wall, walk-in closet, and a beautifully finished ensuite with a double vanity, gold hardware, and a glass-enclosed tiled shower with marble-look finishes. A second bedroom and full bathroom complete the main level. The mudroom/laundry area is exceptionally designed with custom cabinetry, upgraded tile, and thoughtful storage. Additional upgrades include a stone-and-brick exterior, landscaped front yard, upgraded driveway, and a covered rear porch with pot lights. Located in Timberwalk, one of Ilderton's most desirable communities, residents enjoy small-town charm paired with quick access to parks, walking trails, schools, shopping, and the conveniences of north London just minutes away. This model is part of Melchers' major limited-time sale, offering exceptional value on a fully upgraded, move-in-ready home. (id:53488)
Sutton Group Pawlowski & Company Real Estate Brokerage Inc.
Exp Realty
756 Cheapside Street
London East, Ontario
Step into this beautifully maintained solid-brick bungalow featuring 3+2 bedrooms and 2 full bathrooms-packed with charm, upgrades, and unbeatable convenience! Tucked in a vibrant, family-friendly neighbourhood, you're just moments from schools, parks, and all your everyday essentials.The bright, open-concept kitchen is the true centerpiece of the home, offering tons of space for cooking, gathering, and entertaining. Enjoy your morning coffee or unwind after a busy day in the inviting sunroom filled with natural light.A fully finished basement expands your living space with a spacious rec room, two extra bedrooms, a second full bathroom, and a cold room-perfect for storage or hobbies.Step outside to a private, fully fenced backyard oasis complete with fruit trees, vegetables, flowers, and a convenient watering system. A beautiful brick patio adds the perfect spot for outdoor dining and relaxation. A double-wide driveway provides parking for up to six cars.Move-in ready with major updates already completed: renovated bathroom and flooring (2018), roof (2021), upgraded insulation (2021), newer appliances (2023), owned hot water tank, and a newly updated basement window. The solid brick exterior and sun-filled rooms offer timeless style and energy efficiency.This home delivers the perfect blend of comfort, character, and everyday practicality-ideal for families, downsizers, and first-time buyers ready to make a smart move! (id:53488)
Century 21 First Canadian Corp
2662 Buroak Drive
London North, Ontario
THIS COMPLETELY LOADED MODEL HOME IS NOW FOR SALE AT FOX COURT! Only one lucky buyer will own the showcase home with all the bells and whistles. Welcome to FOX COURT, a community of new builds by AUBURN HOMES. This open-concept and highly sought-after Sheffield floor plan features 2,222 sq. ft. of finished living space, including 1,407 sq. ft. on the main floor, designed with premium finishes throughout. The entertainer's chef's kitchen offers a large breakfast-bar island overlooking the great room and dining area, highlighted by a vaulted ceiling and sleek linear gas fireplace with floor to ceiling tile surround. The primary bedroom includes a large walk-in closet and a beautifully appointed 3-pc ensuite with makeup vanity. A versatile second bedroom or den provides double closets. You'll love the convenience of main-floor laundry and the additional 4-pc bathroom. Quartz countertops featured in the kitchen and all bathrooms. The finished basement adds even more space with a third bedroom, recreation room with second fireplace, and a 3-pc bathroom, plus plenty of storage. Enjoy outdoor living with a lovely covered front porch and a private back deck off the dining room - perfect for coffee, grilling, or entertaining. Come see the tens of thousands of dollars in custom upgrades that Auburn Homes put into this designer model to showcase the entire community. And the best part - never water, cut the grass, or shovel snow again! Care-free living with a warm sense of community. (id:53488)
Century 21 First Canadian Steve Kleiman Inc.
2668 Buroak Drive
London North, Ontario
With only a couple of homes remaining in the entire community, Fox Court by Auburn Homes is now offering its fully upgraded model homes for sale. This newly built one-floor Stanton Model features 2,125 sq. ft. of finished living space (1,371 sq. ft. on the main floor) with a bright, open-concept layout, soaring ceilings, and a fully finished lower level including a 3-piece bathroom. Custom upgrades throughout include a waterfall quartz kitchen island, quartz backsplash, marble fireplace surround, designer tile finishes, and Moen fixtures. The lower level offers a warm retreat with gas fireplace insert, spacious recreation area, large third bedroom, full 3 piece bathroom, and excellent storage. Set in a desirable North London neighbourhood with a brand-new park directly across the street, and close to Masonville, Sunningdale Golf, parks, trails, and all amenities. Luxury and low-maintenance living combined. (id:53488)
Century 21 First Canadian Steve Kleiman Inc.
369 Skyline Avenue
London North, Ontario
Stunning Former Westell Builder's Model Home ,Featuring Grand Double-Door Entry and Spacious Foyer. Enjoy entertaining in the living area of 3500-4000 open-concept main floor with large family room, chef-style kitchen with oversized center island and tray ceiling. separate formal dining and living rooms is great flow to the kitchen and family room for entertaining .Eat in kitchen with patio door leading to big deck and fully fenced yard. Ground to ceiling big windows give the beautiful sunlight to brighten your day . you will also appreciate the warmth and charm of hardwood flooring on the main level upper level hallway has hardwood and elegant overlook to the family room below. Upper level offers an expansive primary bedroom with tray ceiling and 5-piece spa ensuite, walk-in closet, rest of the bedrooms are all good size make a great living space for the family Finished basement includes a large recreation/family area and a huge gym space, perfect for entertainment and wellness. A beautifully designed, luxury home with exceptional layout and premium model-home details throughout. (id:53488)
Sutton Group Preferred Realty Inc.
140 Landon Lane
Central Elgin, Ontario
Discover quiet country living with many city perks in the charming town of Belmont: welcome to 140 Landon Lane. This custom designed corner split level residence is nestled on a premium lot--5 minutes to the 401 and 20 minutes to downtown London. Curb appeal abounds as the charming front exterior greets you with a roomy 2 car garage flanked by the stamped concrete drive and walkway to the front door. Enter through the elegant foyer which welcomes you to a lovely open concept design. Enjoy the upper living room which is resplendent with a huge window overlooking the landscaped front yard. Move forward into the stylish updated kitchen with quartz counters and many other features that will please any chef including centre island and corner pantry. Take in the gleaming hardwood floors. The Builder included enchanting vaulted ceilings throughout the main level giving a feeling of luxury. The roomy kitchen and dining area overlook the family room with garden doors opening to deck. Upstairs, double doors open into the primary bedroom where you can experience the beautiful bathroom with soaker tub and extensive walk in closet. The professionally finished lower level is family friendly with an oversized rec room enhanced with an elegant gas fireplace! The Backyard features a deluxe deck with handy awning to create the shade you need when enjoying a warm afternoon. Take in the newer Jacuzzi brand hot tub on chilly winter nights! This is truly a family home that provides upscale entertainment options for friends and family and is located on one of Belmonts' nicest streets, just a 5 minute walk from the area's newest elementary school: Belmont Meadows opening Jan 2027. Schedule your viewing today! (id:53488)
The Realty Firm Inc.
567 Creekview Chase
London North, Ontario
A rare opportunity to secure a Westhaven Homes luxury haven on our last full walk-out ravine lot, set against the protected Medway Valley Heritage Forest. A dramatic stucco exterior, architectural windows, and a curated front-yard landscape package create immediate presence. A covered front porch leads inside.10 ft ceilings, expansive windows, and hardwood floors define the main level with sightlines into the treetops. The great room with gas fireplace opens to an oversized 12 ft x 24 ft covered terrace overlooking the ravine. The gourmet kitchen is refined and crafted for performance, with quartz surfaces, contrast island, designer tilework, and a walk-in pantry with prep sink. The window-wrapped dining area connects naturally to the terrace.A quiet private office is thoughtfully positioned to the back away from principal living areas for minimal distractions. Nearby, the main-floor in-law suite includes a private bath and its own exterior entry, offering flexibility for guests, multi-generational living, or a home-based office with a private client entry. A broad, turn-back staircase with a generous landing creates a distinctive architectural rhythm between levels.The primary suite becomes a private retreat with a 10.5' x 10.9' dressing room and a 16' x 11.4' ensuite featuring heated floors, double vanities, soaker tub, glass/tile shower, and separate water closet. Three more spacious bedrooms each have a walk-in closet and private ensuite. A quartz-appointed second-floor laundry with sink and built-ins adds convenience.The walk-out lower level also features 9 ft ceilings, substantial above-grade windows, and over 1,200 sq. ft. of finished space extending above-grade living with a large recreation area, bright sunroom, full bath, 6th bedroom, walk-out access to the yard, plus storage and a cold room.A 3-car garage with lift-ready height completes the home.Westhaven Homes' elevated craftsmanship, delivers an exclusive, architectural, and deeply refined residence. (id:53488)
Sutton Group - Select Realty
21 Hamilton Street
North Middlesex, Ontario
MOVE IN READY! The James Model built by Colden Homes is a beautifully crafted 1350 square foot bungalow that is both classy and functional, making it an ideal choice for anyone looking for the perfect balance of elegance and practicality, as well as those seeking a comfortable, low-maintenance living space. Whether you are downsizing or looking for a new chapter, The James Model is designed to meet your needs while offering a warm, welcoming environment. The open-concept main floor features a generous great room that flows seamlessly into the dinette and kitchen, creating the perfect space for gathering and relaxation. The kitchen in The James Model is spacious and perfect for both cooking and entertaining, featuring a large layout with a massive island that comfortably seats four people. Its designed with ample countertop space, providing plenty of room for meal prep and gatherings. With high-quality cabinetry and a functional design, this kitchen truly serves as the heart of the home. The primary suite offers a peaceful retreat, complete with a 3-piece ensuite and a walk-in closet. An additional bedroom and full bathroom and main floor laundry provide comfort and convenience for family or guests. Upgrades Include: tile shower in ensuite, vinyl plank in bedrooms, kitchen cabinets to the ceiling and upgraded board and batten siding on the exterior. Ausable Bluffs is only 20 minutes away from north London, 15 minutes to east of Strathroy, and 25 minutes to the beautiful shores of Lake Huron. Tarion Warranty Included. Taxes & Assessed Value yet to be determined. (id:53488)
Century 21 First Canadian Corp.
34 Postma Crescent
North Middlesex, Ontario
TO BE BUILT - Colden Homes Inc is pleased to introduce The Dale Model, a thoughtfully designed 2-storey home perfect for modern living, offering 1,618 square feet of comfortable space. Crafted with functionality and high-quality construction, this property invites you to add your personal touch and create the home of your dreams. With an exterior designed for striking curb appeal, you'll also have the opportunity to customize finishes and details to reflect your unique style. The main floor includes a spacious great room that flows seamlessly into the dinette and kitchen, along with a convenient 2-piece powder room. The kitchen provides ample countertop space and an island, ideal for everyday use. Upstairs, you'll find three well-proportioned bedrooms, including a primary suite that serves as a private retreat with a 3-piece ensuite and a walk-in closet. The two additional bedrooms share a 4-piece bathroom, ensuring comfort and convenience for the entire family. Additional features for this home include Quartz countertops, High energy-efficient systems, 200 Amp electric panel, sump pump, concrete driveway and a fully sodded lot. Ausable Bluffs is only 20 minutes away from north London, 15 minutes to east of Strathroy, and 25 minutes to the beautiful shores of Lake Huron. *Please note that pictures and/or virtual tour are from a previously built home & for illustration purposes only. Some finishes and/or upgrades shown may not be included in base model specs. Taxes & Assessed Value yet to be determined. (id:53488)
Century 21 First Canadian Corp.
112 Styles Drive
St. Thomas, Ontario
Welcome to 112 Styles Drive! The Sedona model is a beautifully crafted 2-storey semi-detached home with 1.5 car garage offering 1,845 sq. ft. of thoughtfully designed living space. This home offers a spacious, well-designed layout accented by stylish finishes throughout. The bright, open foyer with its soaring two-storey height sets the tone as you enter. The main level features a generous great room that flows seamlessly into the open dining area and contemporary kitchen. From the dining room, sliding glass doors lead out to the backyard. The kitchen is equipped with sleek cabinetry, a full walk-in pantry, and a sizable island perfect for meal prep, casual meals, or gathering with friends and family. Just off the pantry is a large mudroom with convenient access to the garage.Head upstairs to the primary bedroom retreat, complete with its own ensuite and an expansive walk-in closet. Two additional comfortable bedrooms and a full bathroom offer plenty of flexibility for family, guests, or office space. You'll also love the added convenience of a second-floor laundry room! Nestled snugly in South St. Thomas, just steps away from trails, St. Josephs High School, Fanshawe College (St. Thomas Campus), and the Doug Tarry Sports Complex, this home is in the perfect location. Why choose Doug Tarry? Not only are all their homes Energy Star Certified and Net Zero Ready but Doug Tarry is making it easier to own your home. Reach out for more information on the current Doug Tarry Home Buyer Promotion! 112 Styles Drive is complete and is ready for its first family to call it home. (id:53488)
Royal LePage Triland Realty
7 - 80 Centre Street
London South, Ontario
Coventry Woods Bungalow Townhome Backing onto GREEN SPACE! Bright 2+1 bedroom, 3 bath unit featuring and open-concept layout with skylight, a modern kitchen with updated countertops, sinks & taps, and stainless steel appliances (2021). Main level includes a cozy gas fireplace in the family room, a primary bedroom with a 3-pc ensuite and walk-in closet, main floor laundry, and inside entry to the garage. Walk out to a private deck from the living/dining area. Fully finished walkout basement with large bedroom, cozy rec room and 3-pc bath. Updates: Furnaced & AC (2025), hot water tank (2025, owned), water softener (owned), front door (2023), primary bedroom window (2025), Roof inspected last year. Fantastic location close to Hwy, shopping, trails & schools. (id:53488)
Century 21 First Canadian Corp
105 - 1180 Commissioners Road W
London South, Ontario
Welcome to the ultimate blend of style, comfort, and convenience at Byron's Park Terrace Development - just steps from the trails and beauty of Springbank Park! Perfect for downsizers or anyone craving easy one-floor living, this fully updated 2-bedroom, 2-bath condo delivers the wow factor at every turn. The open-concept layout showcases a stunning custom kitchen with quartz countertops, a beverage centre, peninsula seating, and endless storage - ideal for both entertaining and everyday living. Relax in the spacious living room with its engineered hardwood flooring and cozy feature fireplace, or host dinner parties in the dining area with room for 8-10+ guests. The primary suite is a private retreat with a luxurious custom-tiled shower, dual sinks, and direct access to your terrace for morning coffee or evening sunsets. The second bedroom offers flexibility as a guest room, home office, or den. Life at Park Terrace means enjoying amenities like an indoor pool, underground parking, a putting green, and more - all just steps from Byron's best shops, restaurants, and conveniences. Style. Luxury. Location. This is the one you've been waiting for! (id:53488)
Thrive Realty Group Inc.
24 Rosina Lane
Zorra, Ontario
Welcome to 24 Rosina Lane in Thamesford! This beautiful open-concept family home offers rich hardwood floors, large windows for tons of natural light, and main-floor laundry. The spacious eat-in kitchen features granite countertops and an island, opening to a warm great room with a custom gas fireplace. Upstairs you'll find four generous bedrooms, including a primary suite with a soaker-tub ensuite. Enjoy the covered back porch and a 2-car garage in this wonderful family-friendly community. Move-in ready-don't miss it! (id:53488)
RE/MAX Icon Realty
Contact Melanie & Shelby Pearce
Sales Representative for Royal Lepage Triland Realty, Brokerage
YOUR LONDON, ONTARIO REALTOR®

Melanie Pearce
Phone: 226-268-9880
You can rely on us to be a realtor who will advocate for you and strive to get you what you want. Reach out to us today- We're excited to hear from you!

Shelby Pearce
Phone: 519-639-0228
CALL . TEXT . EMAIL
Important Links
MELANIE PEARCE
Sales Representative for Royal Lepage Triland Realty, Brokerage
© 2023 Melanie Pearce- All rights reserved | Made with ❤️ by Jet Branding
