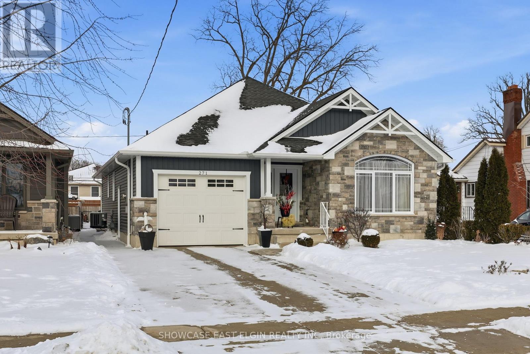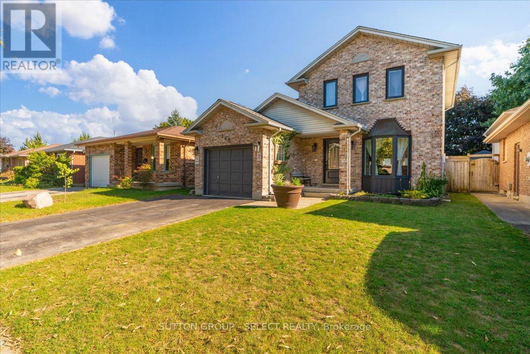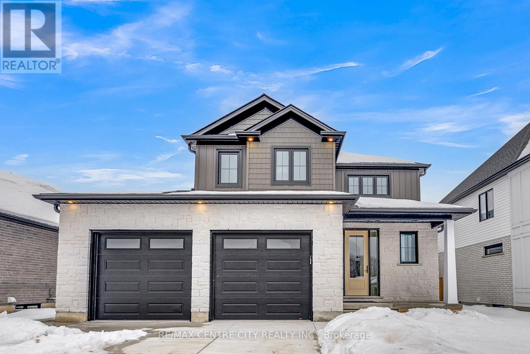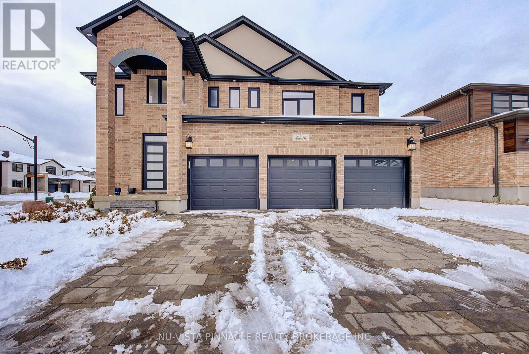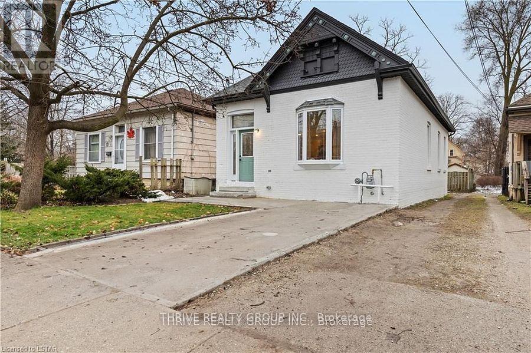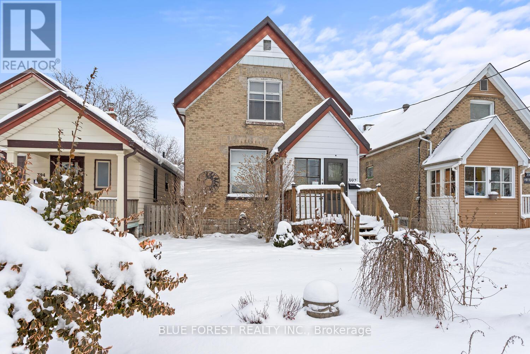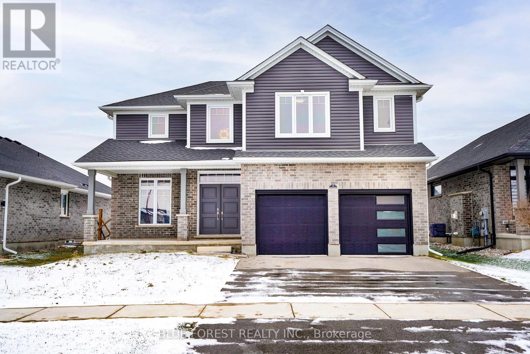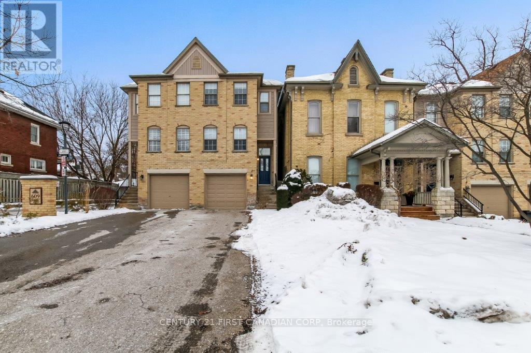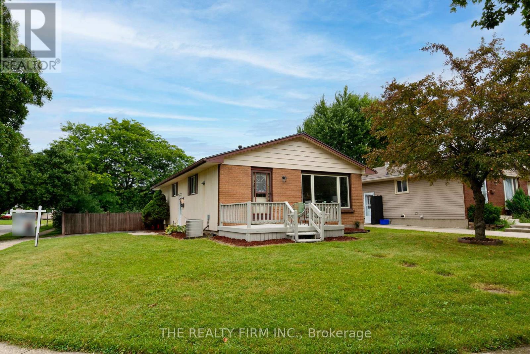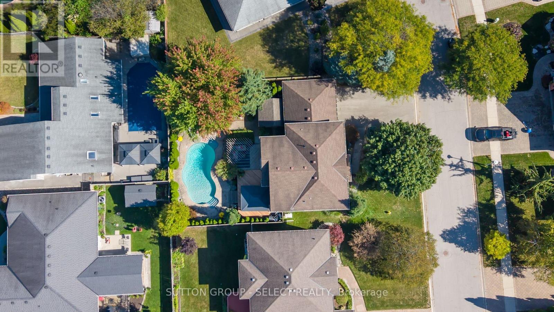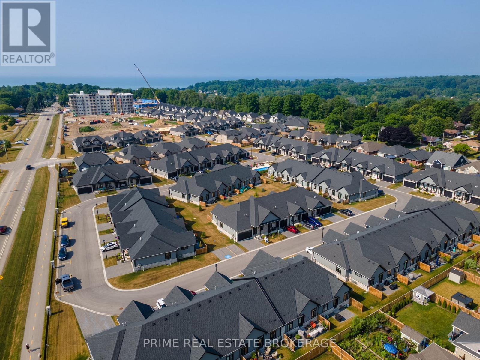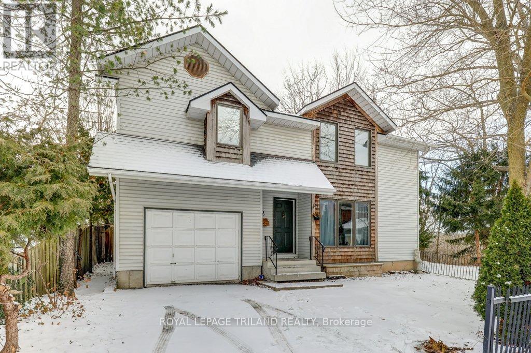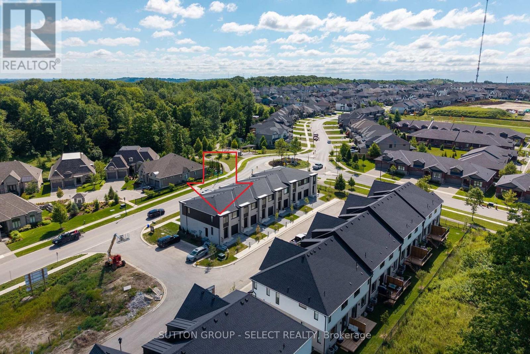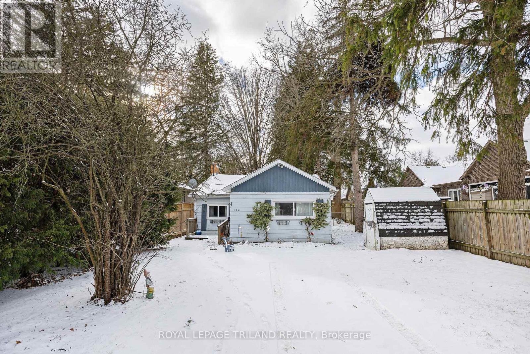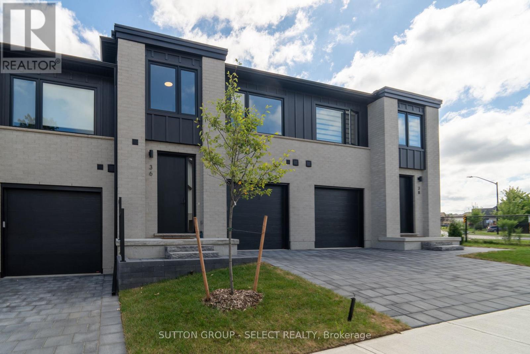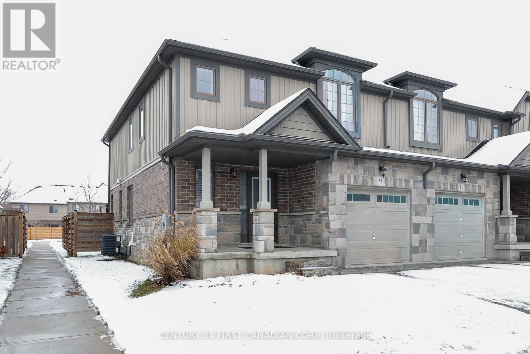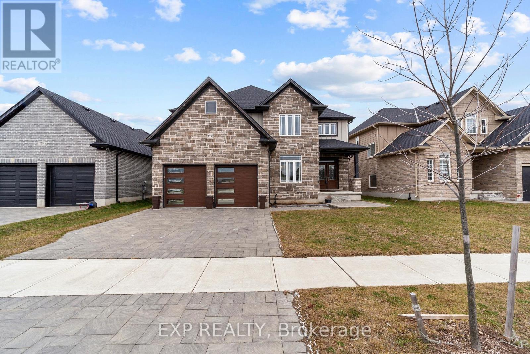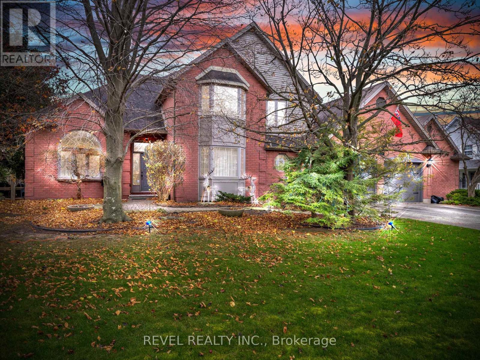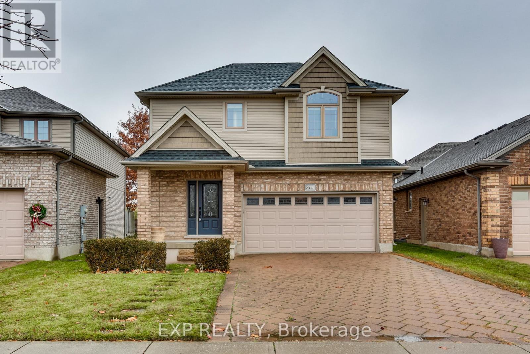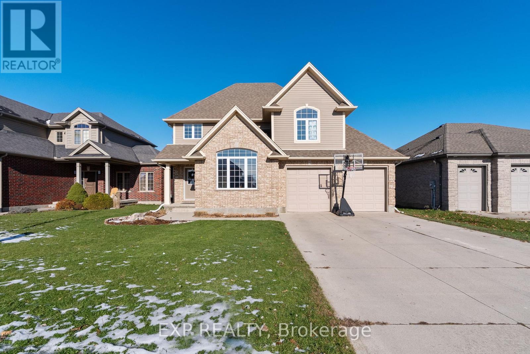271 Sydenham Street E
Aylmer, Ontario
This charming brick bungalow with a stone and brick façade is tucked away on a quiet, family-friendly street, yet offers easy access to downtown and the main highway. Inside, you'll find a bright, open-concept layout with beautiful kitchen cabinetry and a walkout to a large, partially covered deck overlooking a landscaped backyard; perfect for family barbecues. Enjoy cozy evenings by the gas fireplace in the living area. The home features a spacious primary bedroom, a comfortable second bedroom, and a large bathroom with a convenient laundry closet. The lower level is already thoughtfully partitioned, offering potential to create a rec room; work from home space, additional bedrooms, and a bathroom; or keep it unfinished and make it your own. (id:53488)
Showcase East Elgin Realty Inc
169 Saddy Avenue
London East, Ontario
Now available in East London-an exceptional family retreat that truly has it all. This stunning home has been fully renovated from top to bottom and offers 3 bedrooms, 3 bathrooms, and a striking 12-foot floor-to-ceiling patio door that opens to an entertainer's backyard oasis featuring a heated, lighted saltwater pool. The show-stopping chef's kitchen showcases modern finishes and flows seamlessly into the open-concept living and dining areas. Step outside to your private backyard complete with a luxurious deck and gas barbecue hookup-perfect for summer entertaining or relaxed family time. The fully finished basement provides versatile living space ideal for a rec room, playroom, home gym, or home office. Set in a mature, tree-lined neighbourhood close to schools, parks, and shopping, with quick access to the 401 for easy commuting. A perfect blend of style, comfort, and location-this home is a must-see. Book your private showing today! (id:53488)
Sutton Group - Select Realty
179 Foxborough Place
Thames Centre, Ontario
Have a look at this beautiful new build by Qwest Homes, which delivers a Net Zero Ready Energy Package and offers 2,032 sq. ft. of beautifully designed living space backing onto serene green space. The exterior showcases a striking white stone façade accented by board-and-batten and shake detailing on the upper level. An 8' front door welcomes you into an open-concept floor plan highlighted by elegant archways, white oak engineered hardwood, and large-format tile. The hardwood staircase leads to a bright second-floor foyer filled with natural light. 8' interior doors on the main floor, paired with sleek black hardware and black interior window frames, create a clean, modern aesthetic throughout. The kitchen features quartz countertops, built-in appliances, a designer range hood, and a walk-in pantry-a perfect space for cooking, entertaining, and gathering with family and friends. A second-floor laundry room with cabinetry adds convenience to everyday living. As a high-performance home, it includes premium energy-efficient features such as triple-pane windows, R10 foam insulation under the basement floor, hot water recirculation with a 3-second wait at all taps, and an air-source heat pump with gas backup for low-cost heating and cooling, plus many more thoughtful upgrades. Located in the Foxborough subdivision, you're steps from walking trails and only 10 minutes from the edge of London-a perfect blend of comfort, efficiency, and convenience. (id:53488)
RE/MAX Centre City Realty Inc.
2232 Tripp Drive
London South, Ontario
Stunning full brick, carpet-free executive home in the desirable Heathwoods at Lambeth community. Offering over 3,000 sq ft above grade with a 3-car garage, separate living and family rooms, and a beautifully designed open-concept layout. Main floor features hardwood and ceramic flooring throughout, plus a spacious eat-in kitchen with granite countertops, large island, and pantry. The second floor includes 2 master bedrooms, each with its own ensuite - the primary with a 5-piece luxury ensuite and walk-in closet, and a second master with a private 3-piece ensuite. Two additional bedrooms and a full bath complete the level. The fully finished basement with Separate entrance adds exceptional living space with a bedroom, rec room, full 3-piece bath, and kitchenette - ideal for extended family or guests. Prime location close to shopping, parks, schools, and with easy access to Highways 401 and 402. (id:53488)
Nu-Vista Pinnacle Realty Brokerage Inc
888 Queens Avenue
London East, Ontario
Recently renovated, you'll fall in love with this all brick home in desirable Old East Village. This home design is tasteful from top to bottom, with all new finishing's. 2024 renovations include new concrete driveway, soffit, fascia and eaves, and tastefully painted with heritage colours. 2024 plumbing, electrical and HVAC with new AC, new flooring, trim and doors and paint throughout with 2 bathrooms, 2024. Stainless steel appliances with newer washer and dryer, LVP flooring, spray foam insulation in basement, new large deck for those summer evenings and much more! Better than new at an affordable price in trendy OEV! Photos are from when the home was previously staged. (id:53488)
Thrive Realty Group Inc.
392 Spruce Street
London East, Ontario
Brick home in mature East London neighbourhood. Large living and dining rooms. Newer kitchen cabinets with pantry. Three bedrooms on upper level. Two baths. Basement suitable for storage. Covered deck overlooks the treed yard. Detached garage and ample parking. Convenient location-close to schools, transportation and shopping. Quick possession available. Sold As is. (id:53488)
Blue Forest Realty Inc.
39 Muirfield Drive
St. Thomas, Ontario
Welcome to this stunning 2021 Collier Homes built detached 4-bedroom residence, featuring a bright, spacious, and thoughtfully designed layout. The main level offers an inviting open-concept kitchen that flows effortlessly into the living and dining areas-perfect for entertaining and everyday family living. A convenient powder room completes the main floor. Upstairs, you'll find four generous bedrooms, including a beautiful primary suite with a 5-piece ensuite. The upper level also includes a second full bathroom and the convenience of upper-level laundry, making daily routines easy and efficient. The unfinished basement, enhanced with large windows, provides excellent potential for future customization-ideal for a recreation room, home gym, or additional storage. The property offers a double-car garage plus two additional driveway parking spaces, providing ample room for family and guests .Location is another major highlight-this home is only a 15-minute drive to Port Stanley Beach, perfect for summer fun and relaxing getaways, and just a few minutes from both elementary and high schools, making it an ideal choice for families. (id:53488)
Blue Forest Realty Inc.
2 - 609 Colborne Street
London East, Ontario
Discover modern living in the heart of London's historic Woodfield neighbourhood. This stylish three-level townhouse at 609 Colborne Street, Unit 2, offers the perfect blend of location, convenience, and contemporary upgrades. Step inside to find recently installed hardwood floors throughout the living room and upper level, elegant baluster rails, fresh trim, and updated light fixtures that create a polished, cohesive look. Both bathrooms have been thoughtfully renovated in 2025, featuring modern finishes. A generous eat-in kitchen offers ample cabinetry with high gloss stone counters and features sliding glass doors to a freshly resurfaced balcony overlooking the lower enclosed patio. Upstairs has a sizable master bedroom with two double closets, a second bedroom with a walk-in closet, a laundry in the hall with a raised washer, dryer and a folding table plus a study/office alcove with a built-in desk.. The finished walkout level includes a cozy fireplace and access to a private interlocking brick patio. This home blends modern convenience with heritage charm, offering the perfect lifestyle for professionals, couples, or small families seeking both comfort and character. (id:53488)
Century 21 First Canadian Corp
10 Stroud Crescent
London South, Ontario
Welcome to this charming South London gem, tucked on a beautiful corner lot with a private, low-maintenance yard! You're greeted by lovely landscaping and a cozy front porch, perfect for enjoying your morning coffee. Step inside to a bright and airy main level featuring brand new luxury vinyl plank flooring and a refreshed kitchen with plenty of cabinetry and counter space. This level also offers 3 bedrooms, including one with walk-out patio doors, plus a stylish 3-piece bath with walk-in shower. The fully finished lower level expands your living space with a spacious rec room, versatile den (ideal for a home office, hobby room, or guest space), a second full 3pc bath with brand new shower and convenient laundry/storage. Additional highlights include a double driveway with side door access. Updates include: furnace and A/C (approx. 2012), and roof (approx. 2013), fresh paint, brand new vinyl plank flooring, lower shower (June 2025), closet doors, deck, and more. All in a fantastic location with walking distance to White Oaks Mall, the library, parks, public transit, restaurants and more, with quick access to the 401, 402, Costco, and all your go to shopping. A great opportunity for first-time buyers, downsizers, or investors alike! (id:53488)
The Realty Firm Inc.
15 Marcus Crescent
London North, Ontario
Set on a quiet crescent in the Masonville Public School catchment, this exquisitely upgraded executive home delivers refined living and a resort-style backyard retreat rarely found in the city. Minutes to Western University, University Hospital, St. Joseph's, Sunningdale Golf, and Ivey, the location is unmatched for academic, medical, and professional families. Playgrounds, community parks, and the Medway Valley Heritage Forest trail system elevate the lifestyle with nature just steps away. Inside, the home offers a warm, polished atmosphere with a gracious foyer, separate dining room, and a sun-filled living room with a fireplace and sweeping backyard views. A main-floor office provides a quiet, private workspace set apart from the principal rooms. Premium window treatments, rich hardwood flooring, and fresh neutral tones underscore the home's elevated aesthetic. The kitchen is a showpiece-designed with intention, luxury, and performance in mind. Wall-to-wall cabinetry creates exceptional storage and prep space. Stainless appliances include an impressive 6-burner gas range, while espresso cabinetry with backlit rain-glass uppers adds dramatic depth. Granite surfaces enhance the space and the contrast-tone, 4-seat island. The laundry/mudroom enhances daily function with built-in cabinetry, a full folding counter, and garage access. Upstairs, the generous primary suite offers a walk-in closet and a spacious ensuite. Three additional bedrooms share a refreshed main bath, and the lower level provides substantial storage and future potential. The backyard is the true showstopper: a heated pool anchors a private outdoor resort with multiple zones for lounging, dining, entertaining, and relaxing. A pergola lounge, tiki hut/bar, dining gazebo, and manicured green space framed by mature trees create a setting that feels worlds away. With a double garage and commanding curb appeal, this home delivers exceptional family living in one of London's most desirable neighbourhoods. (id:53488)
Sutton Group - Select Realty
44 - 63 Compass Trail
Central Elgin, Ontario
Picture evenings spent strolling to the sandy shores of Port Stanleys famous Main Beach, weekends lounging by the sparkling outdoor pool, & mornings in a bright, open-concept home designed for both ease & elegance. Thats life at Landings, the community that has quickly become one of Port Stanleys most in-demand new neighborhoods. This last-available builder model in Phase One is a thoughtfully crafted bungalow offering 3 spacious bedrooms, three full bathrooms, and over 1,300 square feet of stylish main-floor living, plus a fully finished basement for added versatility. Whether you're downsizing, investing, or looking for the perfect entry point into the market, this home balances practicality with comfort. Enjoy a chef-inspired kitchen that flows into open living & dining areas, a cozy fireplace for winter nights, & a two-car garage ideal for beach gear, kayaks, or paddleboards. What sets Landings apart is the sense of community. Built by Domus Development, a trusted builder with a proven track record & long-standing investment in Port Stanley, this neighborhood has been carefully designed to foster connection. Neighbors quickly become friends, & the development has already shown exceptional value retention compared to other new-build projects. With lawn care, snow removal, & exterior maintenance included in your condo fees, you'll enjoy maintenance-free living that lets you spend more time soaking up the best of Port Stanley. Beyond the community, you're just minutes from quaint shops, restaurants, & local events that make Port Stanley such a sought-after destination. From live music on summer nights to boutique shopping and year-round waterfront charm, this is more than a home; its a lifestyle.With Phase Two now underway and offering early incentives, this is your opportunity to secure a move-in-ready home today. Quick closing available; don't miss this rare chance to become part of the thriving Landings community and experience Port Stanley living at its finest. (id:53488)
Prime Real Estate Brokerage
24 Oakmont Street
St. Thomas, Ontario
Welcome to 24 Oakmont - a stylish and spacious 3+1 Bed, 2.5 Bath home on a premium lot backing onto green space/parkland in the sought after Shaw Valley Community. This custom built MP Home blends function and flair with a concrete driveway, covered front porch, and beautifully landscaped yard. The entertainer's backyard features a two-tier deck with ambient lighting, a live-edge bar in the covered area, and gas BBQ hookup. Inside, enjoy an open concept main floor with vaulted ceilings in the living room, spacious dining room with access to the yard, a bright GCW kitchen with quartz counters, island, backsplash, pantry and a cozy living room with electric fireplace. The main floor office, stylish 2 pc bath and access to the garage complete the main level. Upstairs offers a laundry room, two spacious guest bedrooms, a 4pc bath, and a serene primary bedroom with walk-in closet and spa-like ensuite with glass shower and freestanding tub. The finished basement includes a rec room with 8'2" ceilings, an extra bedroom, rough-in bath, and storage. Steps to Daycare, close to Port Stanley and a quick commute to London and the 401. (id:53488)
RE/MAX Centre City Realty Inc.
2 Elysian Street
St. Thomas, Ontario
Discover this spacious two-storey home set on a stunning ravine lot with views of towering trees and nature at your step. Tucked away on a quiet dead-end street, this property offers 4 bedrooms, 3 bathrooms, and an attached garage, providing ample room for family and guests alike. Freshly painted throughout, the home is filled with natural light, showcasing the serene wooded backdrop through large picture windows that frame every season beautifully. Ideally located close to parks, downtown amenities, and offering an easy commute to London, this unique property blends tranquility with convenience. Come and call 2 Elysian your own in beautiful St. Thomas! (id:53488)
Royal LePage Triland Realty
28 - 1175 Riverbend Road
London South, Ontario
This listing showcases a premium end unit featuring three additional windows for enhanced natural light and a convenient side access door, providing easy entry to the basement. Please note that the photos used in this listing are from the builder's model home within the development and include some upgraded finishes. For clarification on included features and available upgrades specific to this unit, please contact the sales team.Legacy Homes, a 2024 award-winning builder with the London Home Builders Association, proudly introduces Riverbend Towns, a boutique collection of modern two-storey townhomes in the highly sought-after Riverbend community in West London. The project offers both interior and end-unit layouts, each with a single-car garage and an open-concept main floor designed for today's lifestyle.This premium end unit showcases a spacious main level with a high-end kitchen featuring a large quartz island, custom cabinetry, and generous living and dining areas, along with a conveniently located powder room. The second floor includes three bedrooms, highlighted by a primary suite with a large walk-in closet and a luxurious ensuite with a walk-in shower and dual sinks. A full four-piece main bathroom and a dedicated laundry room complete the upper level.Standard features throughout the development include engineered hardwood on the main floor, tile flooring in all bathrooms and the laundry room, 9-foot ceilings with 8-foot interior doors on the main level, covered front and rear porches, and a modern exterior finished in brick and James Hardie siding. The insulated garage door adds year-round comfort.The basement is ready for finishing and includes a rough-in for a future three-piece bathroom, with optional builder-finished basement packages available.Riverbend Towns is an exclusive collection of 19 homes. A monthly common-element fee of $115 covers shared-area maintenance, including green-space upkeep and snow removal on private roads. (id:53488)
Sutton Group - Select Realty
136 St George Street
Central Elgin, Ontario
This inviting 3-bedroom, 1-bath bungalow presents a perfect opportunity for first-time home buyers, those looking to downsize, or investors seeking a promising property. The home is nestled quietly among mature trees, set far back from the road, and is situated on a generously sized lot that offers plenty of outdoor space. Three comfortable bedrooms provide ample space for family, guests, or a home office. A good-sized eat-in kitchen serves as the heart of the home, perfect for casual dining and family gatherings. The living room offers direct access to the backyard, making it easy to enjoy outdoor living and entertain guests. 3-piece bathroom combines laundry facilities for added convenience. With its cozy layout and spacious lot, this bungalow provides an excellent canvas for you to add your personal touches and truly make the home your own. (id:53488)
Royal LePage Triland Realty
293 Ashford (Lot 2) Street
Central Elgin, Ontario
This beautiful home offers 2,187 sq ft of thoughtfully designed living space, perfect for todays modern family. From stylish finishes (check out the powder room!) to functional layouts, every detail has been carefully considered to create a space thats as welcoming as it is practical.The open-concept main floor is anchored by a stunning kitchen, featuring quartz countertops, a spacious island, custom range hood, floating shelves, and pot & pan drawers, ideal for home chefs and entertainers alike. The adjacent dining and living areas provide a seamless flow, with the gorgeous stone fireplace serving as a cozy and eye-catching focal point.A generous mudroom adds practical storage and helps keep busy households organized.Upstairs, you'll find four spacious bedrooms, including a primary suite with a walk-in closet and private ensuite. The upper level also offers a full main bath and a convenient laundry area with floating shelves for added style and function. Located in the desirable community of Canterbury Heights, this home truly checks all the boxes for comfort, elegance, and everyday functionality.Belmont offers small town living with a short drive to London and St Thomas and a quick commute to the 401. An easy walk to Belmont's parks, local arena, sports fields, shopping and restaurants. (id:53488)
A Team London
36 - 1175 Riverbend Road
London South, Ontario
This listing showcases the model home, featuring upgraded finishes and selections throughout. All photos and finishes reflect the actual model suite. For full details on included features and available upgrades, please contact the listing agents. If visiting the development, the model home is located at Unit 36. Legacy Homes, a 2024 award-winning builder with the London Home Builders Association, proudly introduces Riverbend Towns, a boutique collection of modern two-storey townhomes in the highly sought-after Riverbend community in West London. The project offers both interior and end-unit layouts, each with a single-car garage and an open-concept main floor designed for today's lifestyle. The unit offered here is an inside unit, showcasing a spacious main level with a premium kitchen featuring a large quartz island, custom cabinetry, and generous living and dining areas, along with a conveniently located powder room. The second floor includes three bedrooms, highlighted by a primary suite with a large walk-in closet and a luxurious ensuite with a walk-in shower and dual sinks. A full four-piece main bathroom and a dedicated laundry room complete the upper level. Standard features throughout the development include engineered hardwood on the main floor, tile flooring in all bathrooms and the laundry room, 9-foot ceilings with 8-foot interior doors on the main level, covered front and rear porches, and a modern exterior finished in brick and James Hardie siding. The insulated garage door adds year-round comfort. The basement is ready for finishing and includes a rough-in for a future three-piece bathroom, with optional builder-finished basement packages available. Riverbend Towns is an exclusive collection of 19 homes. A monthly common element fee of $115 covers shared-area maintenance, including green-space upkeep and snow removal on private roads. (id:53488)
Sutton Group - Select Realty
9 - 2040 Shore Road
London South, Ontario
VACANT LAND CONDO........ NO CONDO FEES .... END UNIT.....Freshly painted (Dec. 2025) with Brand new carpets Dec. 2025. 2040 Shore road is a highly sought after Riverbend neighbourhood in London, Ontario. The Riverbend community is one of the finest neighbourhoods in the City of London with kilometres of forested walking trails and springbank park only a short distance away. This prestigious green community has some of the best amenities the city has to offer with cafes, fitness and yoga studios a short walk away. This approximately 1400 sq. ft condominium is a short walk to the highly ranked st.Nicholas elementary school. The home is conveniently located a short distance from London's first solar powered neighbourhood known as West Five. Inside the home you will find a bright and airy open concept main floor, durable luxury vinyl plank and tile flooring, White kitchen with quartz countertops and stainless steel appliances. Upstairs you will find a large master bedroom with a walk in closet, and a 3 piece ensuite. There are two more generous sized bedrooms on the upper floor along with a full bathroom. The backyard features a poured concrete patio, private side yard entrance, and backs onto a playground. If you're looking for the convenience of a low maintenance property while still having privacy and some separation this one will be perfect for you! (id:53488)
Century 21 First Canadian Corp
222 Boardwalk Way
Thames Centre, Ontario
Welcome to 222 Boardwalk Way, a show-stopping modern residence located in Dorchester's sought-after Millpond Community. Offering over 2,550 sq. ft. of finished living space, this home delivers the perfect blend of grand design and family functionality. The "Wow" factor begins the moment you step inside. You are greeted by a spectacular open-to-above foyer with soaring 19-foot ceilings and a sun-filled layout that flows seamlessly on hardwood floors. The main level features a dedicated den/office perfect for working from home , a convenient mudroom/laundry combo off the garage, and a powder room for guests. The heart of the home is the chef's dream kitchen. It showcases top notch appliances, a gas stove, and a massive island with waterfall quartz countertops that overlooks the spacious Great Room and Dining area. Step out from the dining room to your backyard, set on a generous 57-foot wide lot. Head upstairs to find 4 large bedrooms and 3 full bathrooms. The Primary Suite is a true retreat (nearly 20ft long!) featuring a massive walk-in closet and a spa-like 5-piece ensuite with a glass shower and soaker tub. A rare bonus is the "Junior Suite" (Bedroom 4), which boasts its own private 3-piece ensuite-ideal for in-laws, guests, or teenagers. Two additional spacious bedrooms share a 4-piece bathroom, ensuring everyone has their own space. Located just minutes from Highway 401 for easy commuting and walking distance to the FlightExec Centre, trails, and everyday amenities like Shoppers Drug Mart and No Frills. This is luxury living without the wait. (id:53488)
Exp Realty
11 Cramar Crescent
Chatham-Kent, Ontario
Step into a lifestyle most people only dream about, where every day feels effortless, luxurious, and entirely self-contained. This is the kind of home that lets you live, work, recharge, and entertain without ever needing to leave your doorstep. Located in one of Chatham's most coveted south-side neighbourhoods, this first time on the market traditional residence offers over 4,700 sq. ft. of total living space, including 3,100+ sq. ft. above grade. Set on a prominent corner lot, the property blends privacy, elegance, and comfort in a way that makes life flow with ease. Inside, four generous bedrooms provide room for everyone to unwind, while the dedicated at-home office gives you the perfect space to focus and stay productive. The large chef's kitchen is designed for cooking, gathering, and creating memorable meals in the true heart of the home. When evenings grow cool, the wood-burning fireplace invites you to slow down, curl up, and enjoy the warmth only a classic home can offer.But the feature that ELEVATES this property beyond anything else in the area is the 950 sq. ft. indoor pool retreat. This private wellness wing includes a sparkling year-round pool, a rejuvenating sauna, and a full 3-piece bathroom for your own personal spa experience just steps from your living room. Oversized patio doors open directly to the expansive backyard and hot tub, giving you effortless indoor-outdoor living and endless opportunities to relax or entertain. Whether you're hosting friends, working from home, focusing on your health, or simply enjoying quiet evenings by the fire, this home makes every moment feel elevated. If you're searching for a property that offers space, luxury, and a complete lifestyle-11 Cramar Crescent is the home that truly has it all. (id:53488)
Revel Realty Inc.
345 Everglade Crescent
London North, Ontario
Welcome to Hickory Hills, a charming Sifton-built cul-de-sac community surrounded by mature trees, gardens, greenspace, and rolling hills. Built in 1976, this 2-storey home offers 1,714 sq. ft. above grade and is located near the Thames River and several parks. The private front patio sets a welcoming tone. Inside, the main floor flows easily through the Living Room, updated Kitchen (2010), and Dining / Family Room. Upstairs are three spacious bedrooms, including a primary with a full wall of closets and cheater ensuite. The lower level adds a cozy games space with storage closets, a Family Room, bright office with walk-in closet, and laundry/utility space. Enjoy the early morning summer sunrise from your semi-private back patio. Furnace, A/C, humidifier, and smart thermostat were replaced in 2017. Electrical panel updated in 2010. This community is also known for excellent schools. (id:53488)
Keller Williams Lifestyles
2701 Bateman Trail
London South, Ontario
Desired South London, east-facing location! Close to the 401 and major arterial roads. Two Storey home backing onto large private space assuring peaceful privacy. Landscaped rear yard with 2-tone composite deck, gas barbeque hookup and hookup for future outdoor fireplace. Enjoy full afternoon sun and a yard large enough for a pool if so desired! Double attached garage and private double drive totalling 6 parking spaces. Inviting entryway leads to open concept great room with gas fireplace, beautiful hardwood floor and vaulted ceiling. Kitchen with quartz countertops, premium cabinetry and walk-in pantry. Upper level comprised of primary bedroom with large walk-in closet and ensuite bath. Two more good-sized bedrooms, main 4 pc bath and the convenience of upper level laundry! Basement is completely studded and insulated, ready to finish to your specifications! High efficiency furnace and central air keep energy bills low. Layout allows for possibility of in-law suite! (id:53488)
Exp Realty
102 Joseph Street
Lucan Biddulph, Ontario
Welcome to this beautiful Timothy custom-built home located in the highly sought-after Saintsbury Estates in Lucan. Built when lots were larger, this property sits on an oversized lot crafted by a high-end builder and designed with young families in mind. Inside, the spacious open-concept main floor features tile flooring that flows through the foyer, dining area, and kitchen. The kitchen offers exceptional functionality with generous counter space, a pantry, and plenty of extra cabinetry. Bright natural light fills the dining room, complete with patio doors leading to the backyard deck. The main floor continues with a warm and inviting living room showcasing a large front window, a nicely sized laundry room with recent shelving upgrades, a convenient 2-piece bathroom, and access to the attached two-car garage. Upstairs, you'll find two comfortable bedrooms and a large cheater bathroom leading to the impressive primary bedroom, which includes a walk-in closet. The basement is mostly finished, offering a cozy recreation room with brand-new carpet and a utility/storage area with ample space. Outside, the fully fenced, oversized backyard is perfect for family fun and entertaining. Enjoy the deck, relax in the hot tub, or cool off in the 13x25 oval above-ground pool featuring a stylish wood exterior. A mounted TV near the deck lets you catch the game from the pool or hot tub-your own personal outdoor oasis. This home has wonderful curb appeal with a double-wide concrete driveway and a beautifully landscaped front yard. You'll love living in Lucan, just 20 minutes from London and home to a new grocery store, restaurants, shopping, and outstanding community amenities, including soccer fields, baseball diamonds, a community centre, and a hockey arena. Book your showing today before this exceptional home in Lucan's most desirable subdivision is gone! (id:53488)
Exp Realty
49 Bonnie Place
St. Thomas, Ontario
Beautiful Bungalow in St. Thomas - Perfect for Downsizers or First-Time Buyers!Looking for a cozy, move-in ready home in a great location with potential rental income? This lovely semi-detached bungalow has it all - a single-car garage, great updates, and tons of charm and 5 minutes to the new industrial park.You'll love the bright living and dining area, spacious kitchen, and updated bathroom. The two bedrooms were opened up into one large primary suite with built-in closets and a relaxing sitting area. There's also a sunroom off the kitchen that looks out over your private backyard - the perfect spot for your morning coffee.Laundry is right on the main floor for convenience, and the finished basement gives you tons of extra space! It includes a rec room with a gas fireplace, a full bathroom, a den or office and an additional bedroom space that could also be set up to become a second kitchen or laundry area if you'd like.This home has been lovingly cared for by the same owner for 25 years, with important updates done for you - newer furnace, A/C, roof, and attic insulation. Outside, enjoy your deck, patio with pergola, and a handy garden shed (with electric mower included!).You're close to everything - shopping, groceries, doctors, the hospital, and just 5 minutes from the new VW battery plant. Reach out today to book a viewing! (id:53488)
Century 21 First Canadian Corp
Contact Melanie & Shelby Pearce
Sales Representative for Royal Lepage Triland Realty, Brokerage
YOUR LONDON, ONTARIO REALTOR®

Melanie Pearce
Phone: 226-268-9880
You can rely on us to be a realtor who will advocate for you and strive to get you what you want. Reach out to us today- We're excited to hear from you!

Shelby Pearce
Phone: 519-639-0228
CALL . TEXT . EMAIL
Important Links
MELANIE PEARCE
Sales Representative for Royal Lepage Triland Realty, Brokerage
© 2023 Melanie Pearce- All rights reserved | Made with ❤️ by Jet Branding
