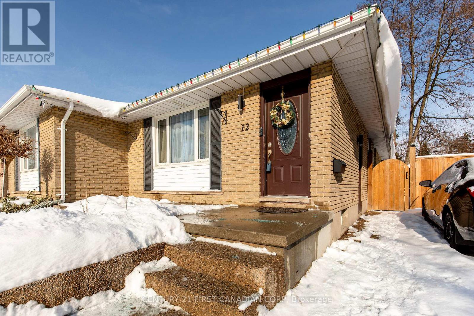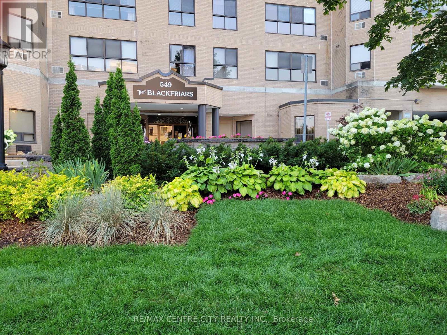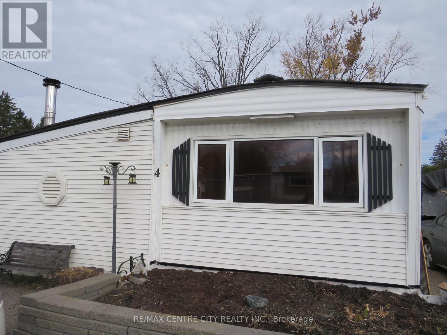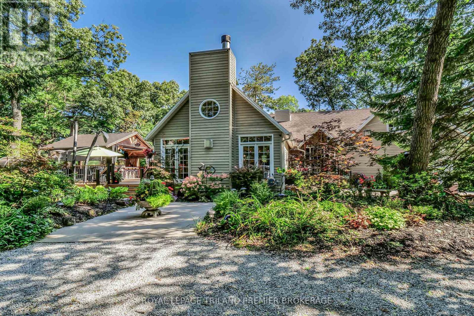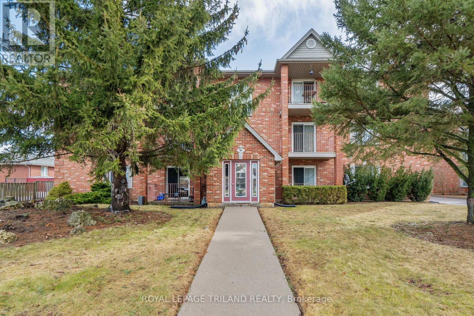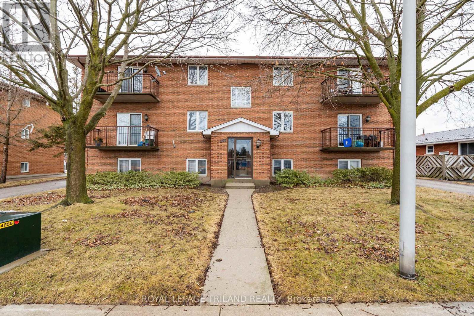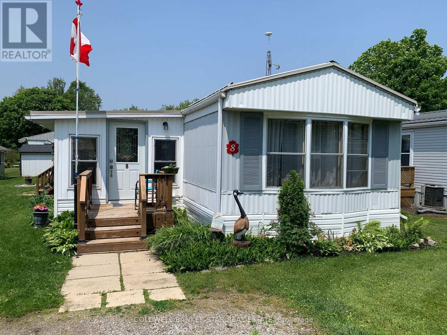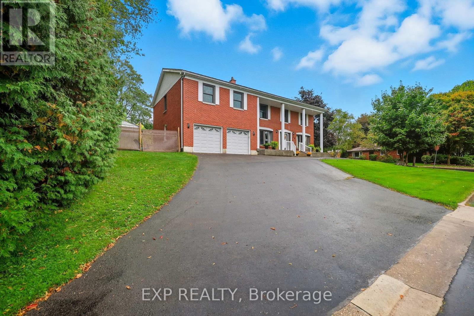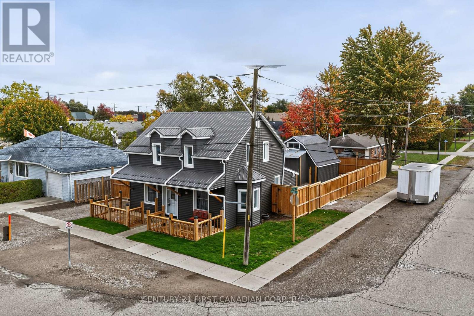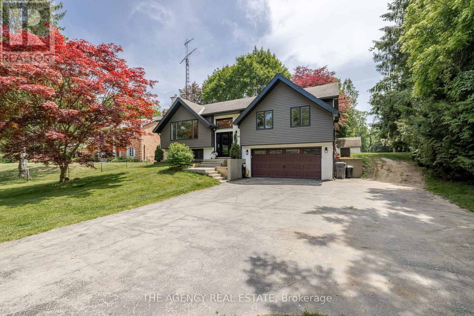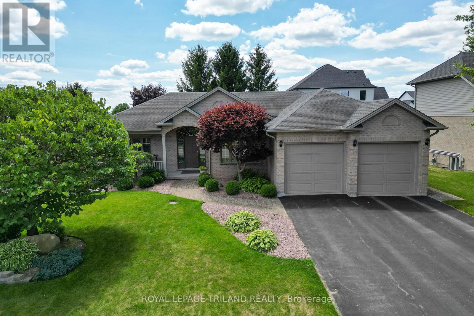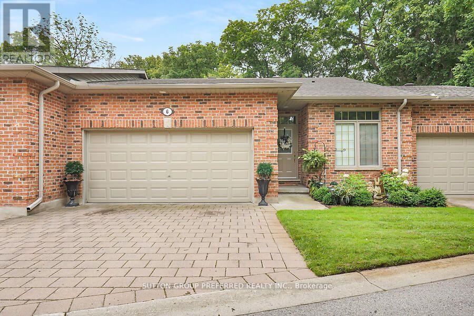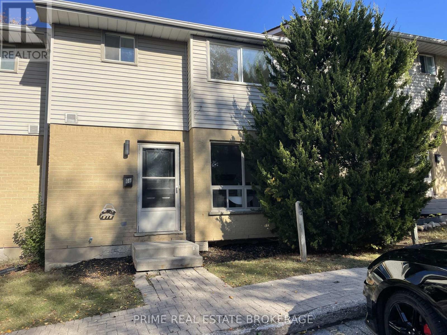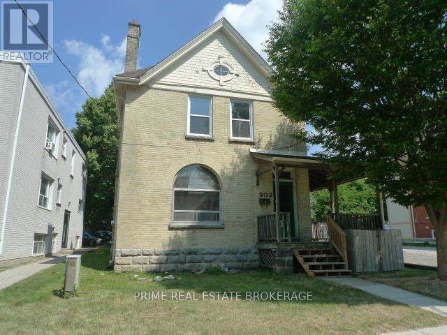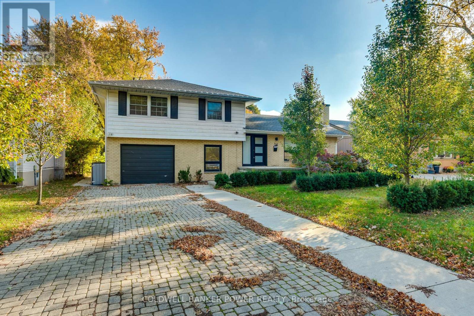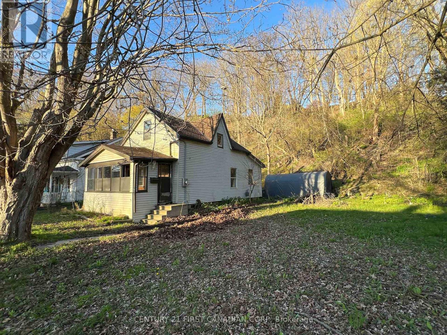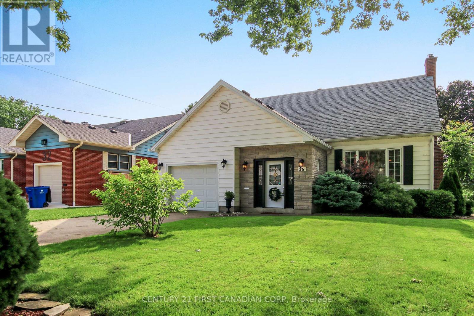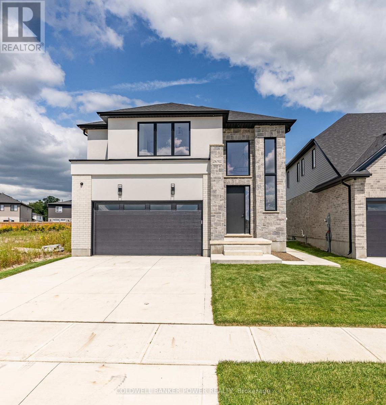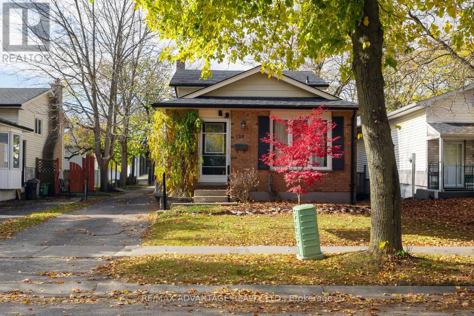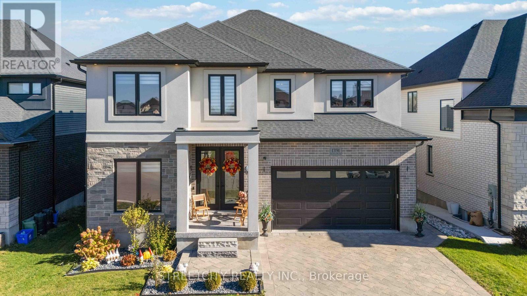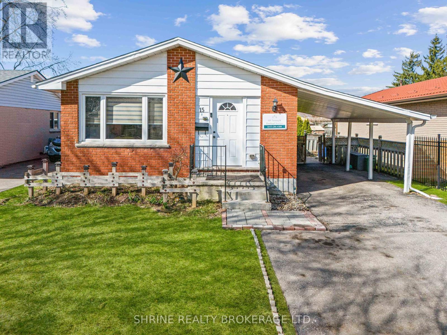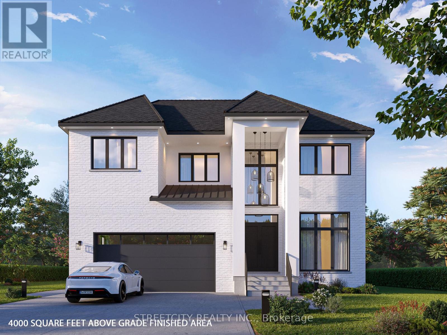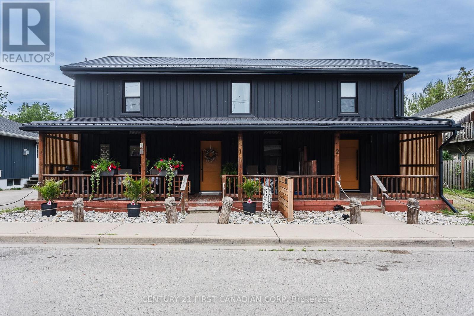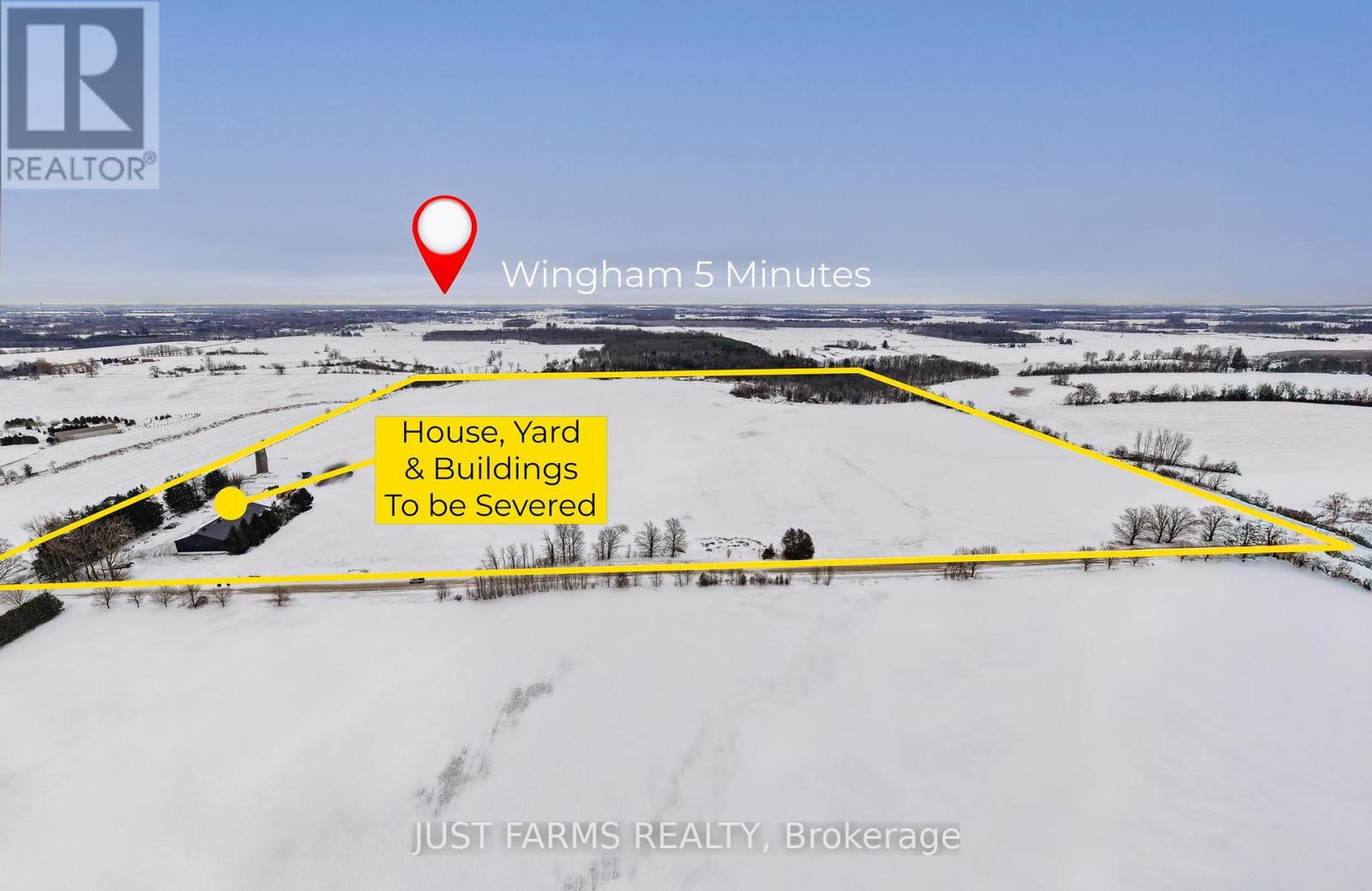12 Noel Avenue
London East, Ontario
Welcome to this semi-detached bungalow located on a quiet street at Trafalgar Heights. Featuring 3+1 bedrooms and 2 full bathrooms, this home offers a bright and spacious main floor with an open living room, dining area, and kitchen, along with three bedrooms and a 4-piece bath. The finished lower level includes a large rec space, an additional bedroom and a 3-piece bath, providing flexible space for guests, a home office, family room or nanny suite. There is a separate entrance to the basement, offering the potential rental income on a separate unit. Enjoy the fully fenced backyard complete with storage sheds, fire pit and a gazebo, perfect for outdoor entertaining. Additional highlights include a private exposed aggregate concrete driveway, new electrical panel (2025), and roof replaced in 2021. Conveniently located 5 min drive to Argyle Mall or Veterans Memorial. Quick access to 401 HWY, close to parks, schools, shopping, public transit, and other everyday amenities, this home offers comfortable living in a desirable, family-friendly neighbourhood. (id:53488)
Century 21 First Canadian Corp
205 - 549 Ridout Street N
London East, Ontario
Note: Possibly one of the best buys in London!! Identical, same square footage, or smaller units were sold between 2022 and 2024 for ($527,000, $499,000, $470,000, $445,000, $429,000, $405,000) in this building. Harris Park major Shoreline Restoration & Park Improvements (Cost approx $2 million) on East Side of Thames River are just completed (NEW lookouts, boat launch, benches, trees, walkways), which will give a huge boost to this area, and is right down from the building. Welcome to the epitome of urban living at the Blackfriars, in the heart of Downtown, within walking distance to trendy restaurants, Grand Theatre, Covent Garden Market, (Budweiser Gardens) JLC, stunning walking and biking paths, fishing, and canoeing spots!! This nice 2-bedroom, 2-bathroom Suite with unobstructed views of Harris Park and Thames River, is one of the larger units (1244 sq ft) with a popular, flexible layout, that offers a large foyer, spacious eat-in kitchen, large living room, dining room, and den combination, Master with ensuite, in-suite laundry & storage. It combines comfort, practicality & an incredible view that stretches over the tranquil Harris Park and the serenely flowing Thames River. This lovely suite has some recent updates (newer quality engineered hardwood, and tile flooring, and newer light fixtures). The building is approx 80% owner-occupied (retired seniors, young professionals) and, within the last 10 years has gone through major renos including (a classy, elegant rebuilt foyer with fireplace, designer's furniture, all carpeting, wallpaper, light fixtures, hardware, artwork on all floors, elevators, roof, underground parking membrane newer quality windows 2023, party room, extensive landscaping, and, security cameras on all floors & at the front, back patios and underground parking). Note: Brand new stove, fridge, dishwasher, washer, dryer, microwave, vent, between April 2025 to December 2025. (id:53488)
RE/MAX Centre City Realty Inc.
4 - 3902 Dundas Street E
Thames Centre, Ontario
Charming & Conveniently Located 3-Bedroom Mobile Home. This well-cared-for 1972 Paramount mobile home (24' x 60') offers comfort, space, and a great location all at an affordable price. Featuring 3 bedrooms and central air conditioning, this double-wide unit boasts an open-concept kitchen and dining area, along with a spacious living room ideal for family time or entertaining. A durable metal roof was installed just two years ago, offering peace of mind for years to come. Monthly park fees of $535 include property taxes, water, sewer, garbage and recycling pickup, as well as snow removal making it easy to manage your monthly expenses. Step outside and enjoy the convenience of being within walking distance to a mature golf course, local restaurant, convenience store, bar patios, and a farmers market. A short drive brings you to coffee shops, a bakery, Tim Hortons, 401 access, and Fanshawe College. Located on a school bus route and surrounded by green space, this home is perfect for families looking for a bit of room to roam, or anyone seeking a quiet, well-connected community just minutes from London. (id:53488)
RE/MAX Centre City Realty Inc.
9941 Nipigon Street
Lambton Shores, Ontario
Relax and unwind at your private oasis nestled in the woods! This stunning home is situated on over 3 acres of lush green forestry in desirable Port Franks. Drive up one of the two private winding paths to this updated 1.5 storey home boasting all the amenities for everyday life and play! Enter through the front door into the grand and spacious foyer, through to the sprawling open concept main level featuring great room with hardwood floors, vaulted ceilings, fireplace with stone surround, skylights and access to the large rear deck; updated kitchen loaded with storage, wet bar, granite counter tops, large island with breakfast bar, and direct access to side deck perfect for a serene dinner in the treetops. Lovely main floor primary suite with walk in- closet and updated ensuite including double sinks, granite countertops and tiled shower with glass enclosure. The convenience of mudroom, laundry and 4-piece bathroom complete the main level. Travel up one of the two staircases to the additional 2 bedrooms and generous den/recreation room with fireplace. You can't miss the central outdoor entertainment spot! Boasting large timber framed gazebo (2018) with wet bar, outdoor kitchen, beer taps, ice maker, multiple fridges, TVs, wood burning fireplace, hot tub and sauna you have everything you need to entertain your friends and family all day and night long! Wander down the path to the beautiful 1 bedroom guest house with living room, kitchenette, bathroom, laundry, covered deck, fire pit and parking- the perfect private place for your guests to unwind or to rent out for additional income. Down the path there are 3 storage sheds, space to park a camper, and potentially sever lots. The grand finale is the huge 40'x40' 4-car detached heated garage with 2-piece bathroom (separate septic), 2x30amp service for campers, and 14'x14' garage door perfect to park all of the toys you'll want for exploring beautiful Lake Huron! Steps to beach, community centre, trails and more! (id:53488)
Royal LePage Triland Premier Brokerage
70 Stokes Road
St. Thomas, Ontario
Well-maintained 12-unit apartment building ideally located directly across from Elgin Mall. Select units have been fully updated, featuring granite countertops, stainless steel appliances, dishwashers, and microwave ovens. Each apartment offers a private balcony and is plumbed for in-suite laundry. All units are individually metered for hydro. The property has been well cared for and is in excellent overall condition, making it a solid investment opportunity in a prime, high-visibility location. (id:53488)
Royal LePage Triland Realty
221 Highview Drive
St. Thomas, Ontario
A rare opportunity for investors seeking a high-quality, cash-flowing asset in a prime location. This purpose-built six-unit apartment building is constructed with solid concrete floors and exterior walls, with each suite functioning as its own fire-rated compartment-delivering exceptional durability, safety, sound attenuation, and long-term value. Ideally located directly across from Elgin Mall, the property offers tenants outstanding convenience with shopping, public transit, and everyday amenities just steps away, supporting strong and consistent rental demand. Each updated unit features a modern, durable finish package including stainless steel appliances, tiled flooring throughout, porcelain-tiled kitchens, plank porcelain bathroom tile, and all-wood trim and doors that provide a warm, contemporary feel while minimizing maintenance. The building is designed for efficient ownership, offering on-site coin-operated laundry in the lower level for additional income, individual water heaters in each unit, and separate hydro meters-allowing for simplified management and greater control over operating costs. Whether you are expanding an established portfolio or acquiring a stable, low-maintenance investment, this well-built and well-located apartment building represents an excellent long-term opportunity. (id:53488)
Royal LePage Triland Realty
8 - 4899 Plank Road
Bayham, Ontario
Are you looking for an affordable place to call home? Then you need to have a look at this mobile home located in Otter's Edge Estates - just 2 minutes north of Port Burwell. It's located on a nice sized lot with municipal water, a newer 10' x 12' Wagler Mini Barn, 10' x 10' Shed, a tiered sundeck and a private drive. As you enter this home you'll find a large Sunroom that's perfect for entertaining - with access to the rear Sundeck as well. The bright south facing Eat-in Kitchen - large enough for the family - opens to the Livingroom with a cozy gas Fireplace. Down the hall are 2 good sized Bedrooms, a centrally located Bath and the Laundry area with access to the east side Sundeck. This home has been lovingly cared for over the past 6 years and features upgrades that include 4 appliances (Fridge, D/W, Dryer 2019 - Washer does not currently work), Central Air 2019, Owned Tankless water heater, tub surround, Gas Fireplace, both Sundecks and the Mini-Barn Shed, a 200A hydro service and septic pumped summer 2023. Park fees $850/month, Water $90/month, Snow removal for the park roads $250/year. Port Burwell is only 2 minutes away and includes a beautiful Lake Erie beach, marina and many unique shops and food stands. Manufacturer - Fair, Model 242 Serial Number MY18050, Year 1991, See www.ottersedgeestates.ca for more details on this fabulous location. (id:53488)
Coldwell Banker Star Real Estate
30 Lingwood Drive
Norfolk, Ontario
A beautifully large 5 bedroom home with a bright brick exterior and columns decorating the front and adding a vintage touch. Walking through the house with new wood flooring, natural light is everywhere to be found! Cuddle up by the gas fireplace while watching the snow fall through the bay windows or enjoy a night of board games in the spacious family room. The kitchen is full of cabinets and pantry space with quartz countertops and stainless steel appliances that'll make cooking a breeze. Each bedroom is equipped with its own closet and a window large enough to light up the room. The second floor has two full bathrooms, perfect for privacy and personal space. Looking for a hobby room or a spot for your own home theatre? Look no further than the no-carpet basement with enough space for more than one hobby! The backyard contains a huge, fenced in patio, and a backyard perfect for a garden oasis or playset for the kids! Time to check it out! (id:53488)
Exp Realty
70 Jane Street
Chatham-Kent, Ontario
Discover 70 Jane St in Blenheim-a meticulously updated home in a strong, growing community with immediate possession, just a short walk to all amenities including Tim Hortons, banks, schools, arena, community center, grocery stores, and seniors center, with the 401 only 10 minutes away. Lots of recent upgrades including: 2020 steel roof on the house and garage, 2023 new siding on both house and garage, R10.2 energy shield insulation boards on house, 2023 new awning windows, custom fence with 6x6 posts, gates (14' wide vehicle access), decks, and awning, plus 2024 gravel rear yard, gas line for stove, and Heat Star furnace for the garage; inside, enjoy 2025 new custom bathroom, new custom kitchen, flooring, lighting throughout house and garage, fresh paint with durable semi-gloss (ideal for families and dirty hands in Drifting Snow shade), and new baseboards. The standout shop has a new furnace 2024 and 60amp power boasting 16-foot center ceilings, potential for water/sewer lines for hookup in the garage, potential for a hoist, or rental income, or granny suite conversion-perfect for the handyman working on cars or trucks-while two large entertaining decks, a vehicle roundabout behind the house. Take advantage of the very low property taxes. Very large shed at the back of property with steel roof for extra storage or lawnmower and snowblowers. (id:53488)
Century 21 First Canadian Corp
46299 North Street N
Central Elgin, Ontario
Escape to tranquility in this stunning 3-bedroom home, nestled in a serene rural setting near St. Thomas. Enjoy peace, quite and natural beauty while staying close to amenities.This property features: Poured stamped concrete patio for outdoor entertaining, New windows for natural light and energy efficiency, Beautiful and well designed kitchen with an island and a massive build in pantry, Beautiful new white oak plank flooring throughout, Ample parking for vehicles and outdoor toys, Newly refinished basement for added living space, Spacious 1+ acre treed lot backing onto a ravine, complete with mature trees for shade and beauty and 2 storage sheds for extra storage. Find your perfect balance in this idyllic setting. Country living with easy access to city amenities and a short drive to Port Stanley beach and the future PowerCo Plant in St. Thomas. A peaceful retreat with the best of both worlds! (id:53488)
The Agency Real Estate
45 Stephen Moore Drive
Middlesex Centre, Ontario
Beautiful 3-bedroom, 3-bath bungalow, on a generous lot, nestled beside Kilworth Rivers Edge Park. A charming front porch welcomes you. The open-concept, spacious, living and formal dining areas, include lofty ceilings and agas fireplace, creating an airy, inviting atmosphere. Perfect for everyday living or entertaining. The bright kitchen is combined with a sunny dining area overlooking the back deck. The primary bedroom on the main includes a large walk-in closet and 5 piece ensuite bath. The second bedroom, 4-piece bath and convenient main floor laundry, are on this level as well. An expansive basement adds incredible versatility with a recreation room, third bedroom, office, workshop, and a 4-piece bath. Enjoy the quiet natural setting with hiking trails just steps away, then unwind by the lovely gardens and the back patio or in the inviting screened-in porch. Eves 2024, A/C Heat Pump 2024, Hardwood Flooring 2021, fencing 2025. This home blends nature, comfort, and function in one remarkable package. (id:53488)
Royal LePage Triland Realty
6 - 398 Old Riverside Drive
London North, Ontario
Rare find, country in the city. This upscale self-managed one-floor, 3-bed, 3-bath condo has full lower-level walkout. It is one of 11 condos situated on approximately a condo owned ten-acre wooded ravine backing onto the Thames River. Large principal rooms (2 of 3 bedrooms have French doors to the exterior). Main floor boasts high ceilings, crown trim, and hard surface counters. The large private composite deck with electric awning has glass panels to optimize nature and woodland views. Recent upgrades include a gas furnace, neutral paint, lighting, laundry room flooring, ensuite taps, toilet, and stone counter (id:53488)
Sutton Group Preferred Realty Inc.
66 - 35 Waterman Avenue
London South, Ontario
This charming 3 bedroom, 1.5 bathroom home in a desirable South London location is move-in ready and affordably priced. The interior has been freshly painted with new hardware, lighting and new carpet on the stairs, giving the home a fresh and updated look. New countertop in kitchen. The spacious rec room provides extra space for lounging, working, or playing, while the large laundry room offers ample storage space. Outside, there is a patio area in the backyard, perfect for outdoor entertaining or relaxing. The property also features a parking space out front. Located in a great South London neighborhood, you'll have easy access to parks, schools, shopping, and public transportation. Don't miss out on this fantastic opportunity to own a lovely home in a prime location. Supply and install of appliances and AC unit are negotiable. (id:53488)
Prime Real Estate Brokerage
202 Sydenham Street
London East, Ontario
Discover the versatility of this stunning duplex, ideal for an income generating property or live-in opportunity. Nestled in the heart of Old North, one of London's most sought-after neighbourhoods, this property boasts classic charm with modern updates, making it an ideal investment opportunity.The main unit features 3 spacious bedrooms, 1 bathrooms and an updated kitchen. High ceilings, original hardwood floors, and large windows add character and warmth to the space. The upper unit offers 3 bedrooms, 2 bathrooms plus loft space an updated kitchen, and a cozy living area, perfect for renters. Additional highlights include laundry and separate entrances for each unit. Tenants can experience the convenience of living just minutes from downtown, where there is vibrant city life and enjoy easy access to a wide range of amenities, including shopping, dining, and local entertainment. Also, walking distance to schools, parks and public transit. (id:53488)
Prime Real Estate Brokerage
14 Mcleod Crescent
London North, Ontario
Welcome to 14 McLeod Crescent - a beautifully updated side-split home in Northridge, one of North London's most sought-after neighbourhoods. This 4-bedroom, 2.5-bath property perfectly blends modern updates with everyday comfort. The main level is completely open concept, featuring a bright and spacious kitchen, living, and dining area that's ideal for entertaining and family life. Upstairs, you'll find three generous bedrooms and a beautifully updated full bathroom. The lower level adds even more versatility with a large family room, fourth bedroom, and another full bathroom - perfect for guests or a home office setup. Outside, enjoy your private backyard retreat complete with an in-ground pool, patio, and mature trees. With an attached garage, plenty of modern updates, and close proximity to excellent schools, parks, and amenities, this move-in ready home captures everything to love about life in Northridge. (id:53488)
Coldwell Banker Power Realty
205 Orchard Street
Central Elgin, Ontario
Rare double-lot opportunity backing onto greenspace in the heart of Port Stanley! Tucked away on a quiet dead-end street just steps from downtown, this charming 1.5-storey home offers 2 beds, 1 bath, and fully serviced with gas, hydro and water. Key updates include: new 200 amp electrical panel, new gas meter, new water meter, and owned HWT ( new in 2021); Low property taxes for being right in the heart of the downtown core, with steps to all amenities, and the Little Beach. Offering an incredible development opportunity being the largest fully-serviced lot on this side street, and surrounded by nature, this is the perfect property for builders, renovators, or investors seeking a prime lakeside location. Call your realtor and book your showing asap! (id:53488)
Century 21 First Canadian Corp
26 Grand Avenue
Chatham-Kent, Ontario
Consider this charming 3 bedroom 2 full bath home that is much larger than it appears from the road. First thing you will notice is the Pride of Ownership that is evident throughout this well-cared-for waterfront home. The principal rooms are all spacious, yet cozy at the same time. Enter through the over-sized front foyer and you will appreciate the abundance of natural light in both the nicely sized living room/dining room - complete with wood burning fireplace - and into the kitchen with it's handy breakfast nook. Upstairs are two large bedrooms and a full 3 piece bathroom, while the main floor hosts a 3rd bedroom with a 4 piece bath just outside of it. The basement has a good sized rec room with gas fireplace, and large storage room that can act as a workshop if you desire. To peak your interest more, the outside space is eye-catching with manicured gardens and lawn with an automated irrigation system, and a beautiful walkway to the waterfront that is perfect to sit and enjoy the view. Added bonus is the newer (2022) 28'x14' insulated and heated shop for car/hobby enthusiasts. Loads of updates and extras added over the years as this home has been very well maintained. Ask listing agent for a detailed list. (id:53488)
Century 21 First Canadian Corp
2692 Heardcreek Trail
London North, Ontario
Welcome to 2692 Heardcreek Trail built by prestigious Bayhill Homes with 20+ years experience. This brand new home offers around 3000 sq ft of FINISHED living space over 3 floors showcasing materials that far exceed standard allowances ensuring that this home is truly move-in ready. As you enter you are greeted with a spacious layout, featuring a large family room, an eat-in kitchen with a sizable island, and a dedicated dinette area with direct access to the rear covered porch. The interior has custom millwork & cabinetry throughout, including built-ins in the family room, millwork in the mudroom, & a stunning walk-in pantry complete with cabinetry & sink. 8 ft doors, Hardwood throughout are other examples of finishes that separate this home. Upstairs offers 4 spacious bedrooms w/ 3 full bathrooms, all with quartz counters & tiled showers (not inserts), providing convenient bathroom access from every bedroom, making it ideal for both family living and entertaining. The master has a trayed ceiling and the ensuite is finished exceptionally. The builder has gone beyond by including hardscaping for the covered porch & a side path leading to a separate basement entrance. The covered porch is equipped with a gas line for BBQ & built in speakers & security system, including hardwired cameras, & a home audio system with dual zones. Downstairs the basement is finished with a further bedroom, Bathroom and large rec room offering a great space for family members or rental opportunities with the separate entrance. Located in North London, this property is surrounded by new homes, lush parks, scenic trails, & excellent amenities, offering both a prime location & a comfortable living environment. **EXTRAS** Light Fixtures, Gas line for BBQ available, Concrete sidewalk & driveway, Separate Basement entrance, Covered porch hard-wire camera security system, speaker system hardwired, Built-in Cabinetry Mudroom, Electric Fireplace (id:53488)
Coldwell Banker Power Realty
126 Olympic Crescent
London North, Ontario
Welcome to 126 Olympic Cres in one of North London's most sought-after neighborhoods! This lovingly maintained 4-level backsplit home is perfect for your family and even includes a home based hair salon. The living room / salon has upgraded lighting and flooring and the existing salon fixtures with chair are included. The spacious kitchen has been updated with beautiful cabinetry, granite countertops and a Kenmore induction / convection range. The lower level features a three piece bath, a sitting / dining room and a family room with a cozy wood-burning fireplace and walk-out to the backyard. Upstairs you will find three bedrooms and a large primary bedroom. The basement is partially finished and features a rec room, laundry room and tons of storage space. Recent updates include rear deck & concrete walkway (2022),washer & dryer (2025), roof and eavestroughs approximately 2016. Medway offers great schools, parks, walking trails, shopping, transit access and more! Located close to the University of Western Ontario. This home is perfect for first-time buyers, families, or investors. Book your tour today! (id:53488)
RE/MAX Advantage Realty Ltd.
1391 Medway Park Drive
London North, Ontario
Welcome to Refined Living in North London Impeccably maintained and exuding timeless charm, this exquisite 4+1 bedroom, 5-bathroom residence offers an exceptional lifestyle in one of North London's most desirable communities. Perfectly positioned on a premium lot backing onto serene green space and a picturesque ravine, this home provides both privacy and breathtaking views. From the moment you step inside, you'll be struck by the sense of care and sophistication that defines every space. The interiors are pristine-graceful yet welcoming-with thoughtful touches that reflect a homeowner of exceptional taste and a dash of spirited personality. Sunlight floods the open-concept main floor, highlighting elegant finishes, generous principal rooms, and a seamless flow ideal for both entertaining and everyday living. The upper level offers spacious bedrooms and beautifully appointed bathrooms designed for comfort and style, while the lower level features a versatile fifth bedroom, full bath, and flexible recreation area. Every detail has been carefully considered to balance luxury with livability. Enjoy peaceful mornings or relaxed evenings on the private deck, where the natural beauty of the ravine provides the perfect backdrop. With proximity to top-rated schools, Western University, hospitals, shopping, fine dining, and walking trails, this home truly offers the best of North London living-graceful, refined, and effortlessly comfortable. Click on the listing multimedia link for Property Video Tour, 3D virtual tour, floor plans and additional photos. (id:53488)
Streetcity Realty Inc.
15 Garland Crescent
London East, Ontario
Stylish 3+1 Bedroom Bungalow with Income Potential and Prime Location! Step into this beautifully updated bungalow featuring a bright, open-concept layout and a host of modern upgrades. The main level boasts new laminate flooring, a sleek, renovated kitchen with ample counter space and cabinetry, and fresh paint throughout making it completely move-in ready. The spacious living and dining area is perfect for hosting or relaxing, while the private side entrance leads to a fully finished basement complete with a kitchen, bedroom, and living space ideal for in-laws, guests, or potential rental income. Located in a family-friendly, high-demand neighborhood, this home is just steps away from Argyle Mall, a public school, and a local park. Plus, its less than 5 km from Fanshawe Colleges main campus, making it an excellent choice for students, first-time buyers, or investors. This is the perfect opportunity to own a versatile home in a convenient and connected location! (id:53488)
Shrine Realty Brokerage Ltd.
3501 Isleworth Road
London South, Ontario
Welcome to a rare to-be-built luxury residence in sought-after Silverleaf Estates. This exceptional home has been meticulously designed with both elegance and functionality in mind and offers over 4,000 sq. ft. above grade, with an additional 1,530 sq. ft. of finished basement potential. The main floor impresses with 10-foot ceilings, while the grand front foyer and stunning two-storey great room soar to 20 feet, enhanced by expansive, oversized windows that flood the home with natural light and create a breathtaking sense of scale. The thoughtfully planned layout features a large open-concept kitchen, formal living and dining rooms, and a versatile main-floor room ideal for a home office or in-law suite, complete with its own 3-piece bathroom. A functional mudroom conveniently connects to the garage. Upstairs, enjoy 9-foot ceilings throughout, highlighted by a luxurious primary retreat with a spa-inspired ensuite and a custom walk-in closet. One additional bedroom features its own private ensuite, while two more spacious bedrooms share a well-appointed bathroom. A large upper-level laundry room adds everyday convenience. The architectural design truly sets this home apart, showcasing a show-stopping open staircase overlooking the great room, refined sightlines, and a level of detail rarely seen. The generous backyard allows ample space to accommodate a large inground pool and cabana, while still offering room to relax and entertain. Finished basement plans further enhance the home's already impressive footprint, providing endless possibilities for additional living, entertainment, or guest space. An outstanding opportunity to own a custom-designed, statement home in one of London's most prestigious neighbourhoods. (id:53488)
Streetcity Realty Inc.
331 Erie Street
Central Elgin, Ontario
Prime Village location just steps to Main Beach and walking distance to cafés, groceries, galleries, live music, theatre, parks, schools, and year-round amenities. This grandfathered Triplex sits on a double residential lot with a low-maintenance steel-clad exterior, large detached double garage, and large backyard. Fully renovated in 2022 with new metal roof and siding, upgraded insulation, new windows/doors, new appliances, tile flooring, and refinished original hardwood. Unit 1: ~1200 sq ft, 2 levels, 3 bright bedrooms, 1 modern bath with skylight, kitchen, laundry, dining room, and a spacious living room with water views. Unit 2: ~675 sq ft, open-concept living/eat-in kitchen, 1 bedroom, 3-pc bath, and in-unit laundry. Unit 3: ~750 sq ft, single level, large bedroom, den/living area, open eat-in kitchen with island, dining room, updated 4-pc bath, and sunroom entry. Parking for 6 vehicles in the private triple driveway; two 100-sq-ft storage sections currently rented in the garage for extra income @$100 ea/month. Two units are tenanted year-round paying inclusive market rents; the third unit is ideal for owner use or short term guests for higher income potential. Property incl: 3 Hydro meters, 1 forced Air Gas Furnace, 1 HWT, electrical panel in garage with insulation and heat. Survey and media available in listing. Contact your Realtor to book a showing as soon as possible. (id:53488)
Century 21 First Canadian Corp
86552 Scott Line
North Huron, Ontario
This Offering is for Land Only. The Seller will complete a severance of the house, buildings, yard and surrounding bush, once a Buyer is in place. A Buyer must qualify for a surplus farm dwelling severance. There are approximately 73 acres of workable, systematic tiled land featuring Donnybrook Sandy Loam and Gilford Loam soils. The land is currently farmed in a corn, bean and wheat rotation. Located in a scenic rural setting just west of Wingham, this land offers productive ground in a desirable area. Please note, the listing address, PIN, roll number and property tax amount will be updated upon completion of the severance. (id:53488)
Just Farms Realty
Contact Melanie & Shelby Pearce
Sales Representative for Royal Lepage Triland Realty, Brokerage
YOUR LONDON, ONTARIO REALTOR®

Melanie Pearce
Phone: 226-268-9880
You can rely on us to be a realtor who will advocate for you and strive to get you what you want. Reach out to us today- We're excited to hear from you!

Shelby Pearce
Phone: 519-639-0228
CALL . TEXT . EMAIL
Important Links
MELANIE PEARCE
Sales Representative for Royal Lepage Triland Realty, Brokerage
© 2023 Melanie Pearce- All rights reserved | Made with ❤️ by Jet Branding
