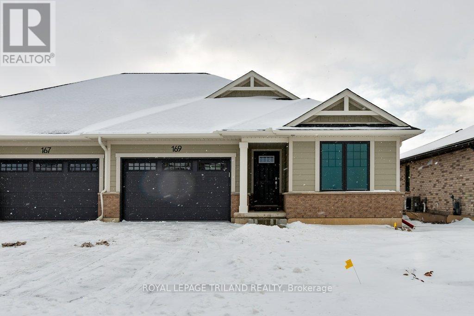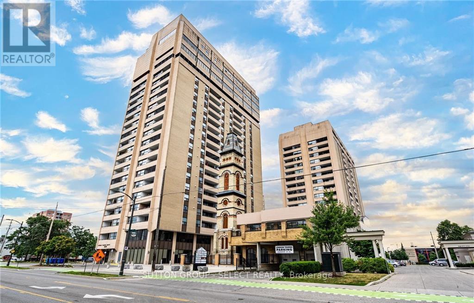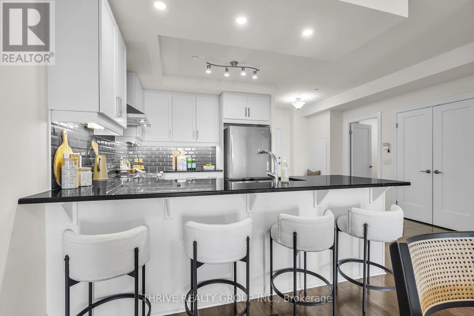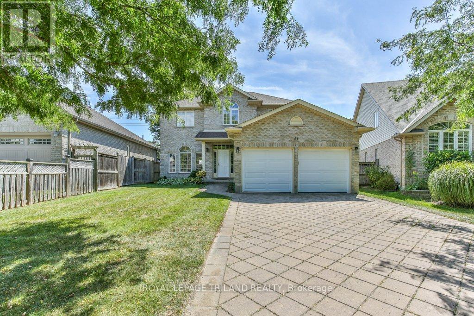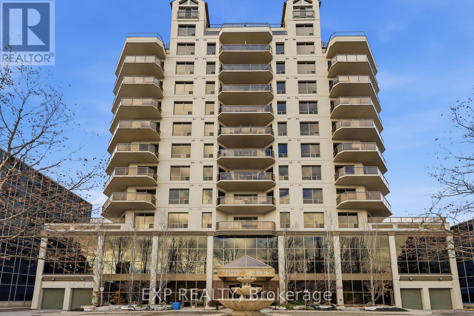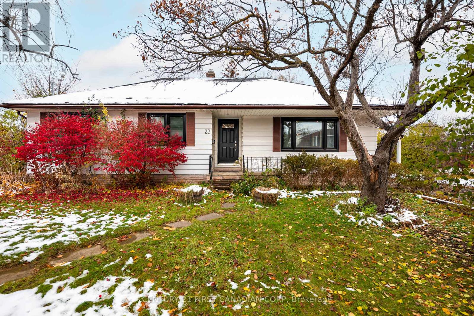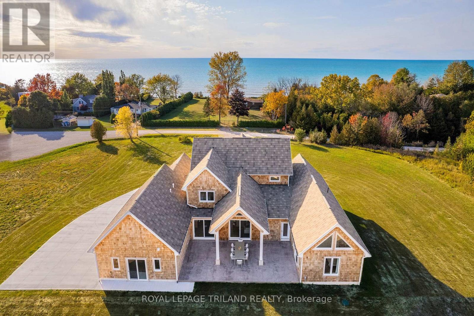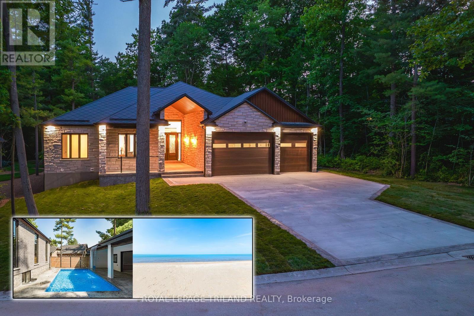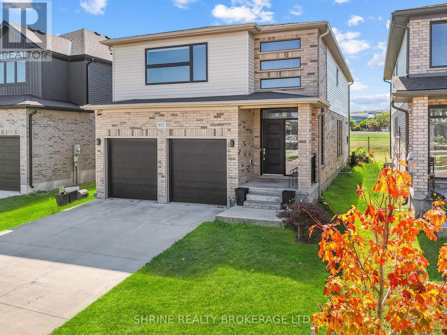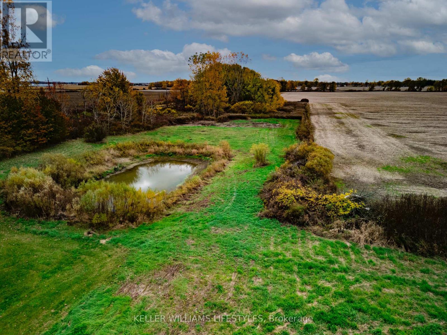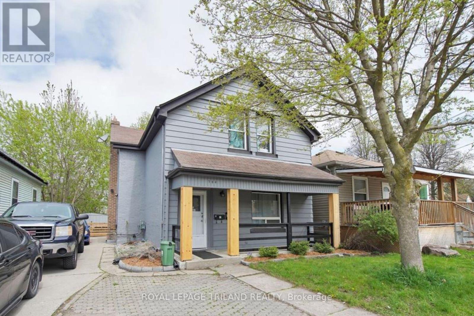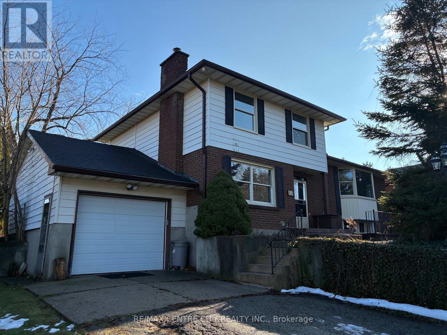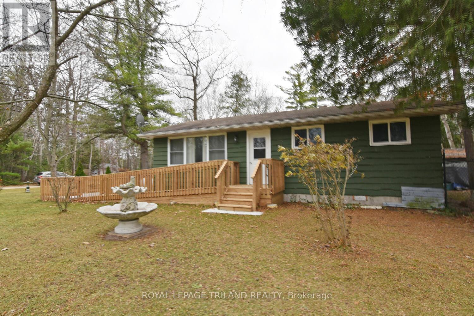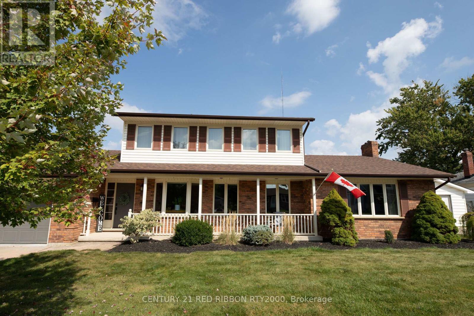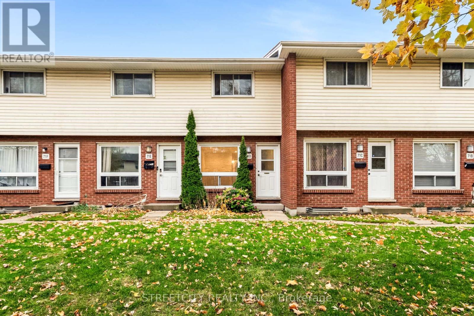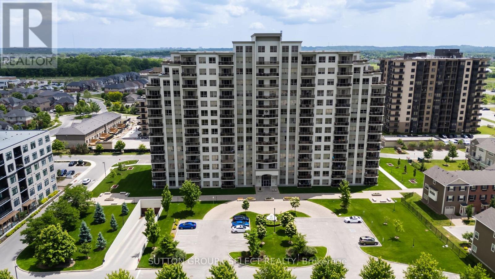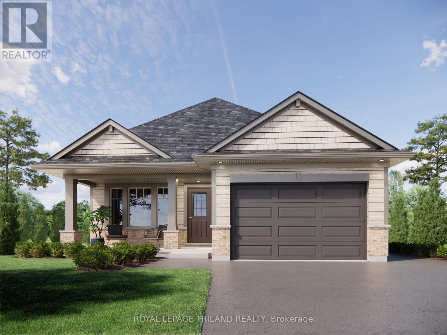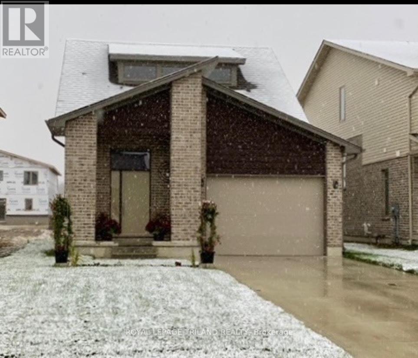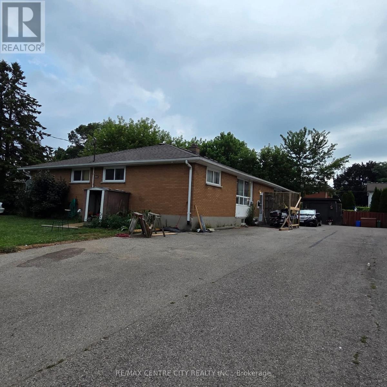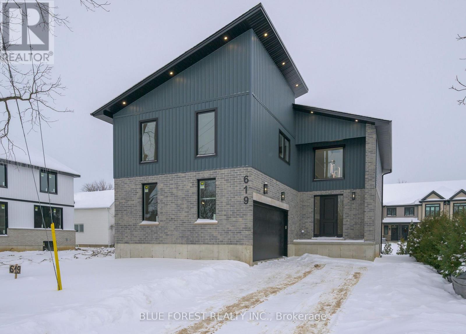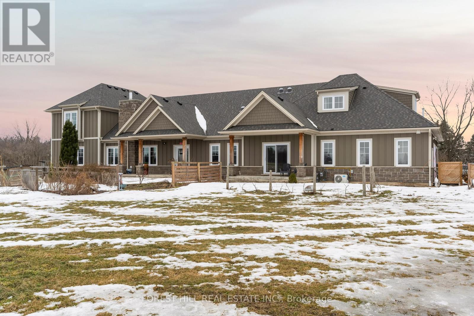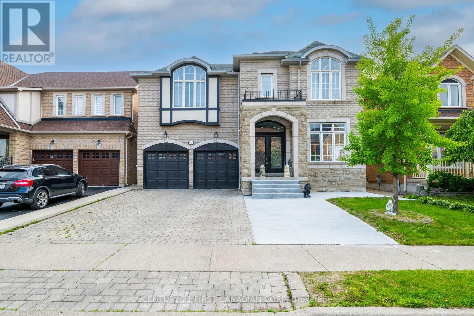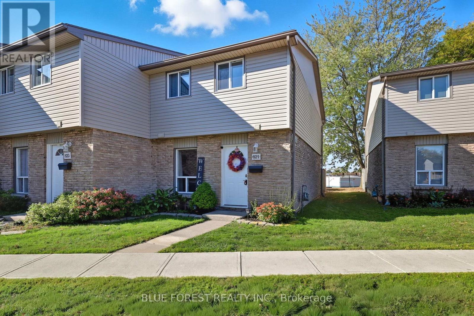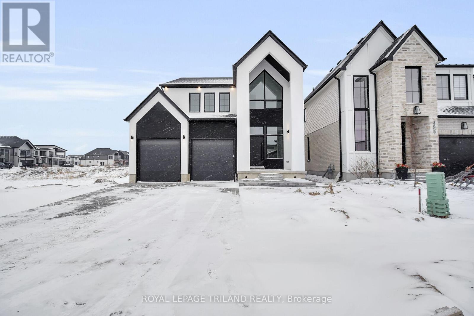169 Styles Drive
St. Thomas, Ontario
Located in the desirable Miller's Pond Development, close to Parish Park & walking trails is this NEW Doug Tarry built Semi-Detached, 2+2 Bedroom Bungalow. The SUTHERLAND is a high performance, Energy Star/Net Zero Ready, model with 2,041 square feet of finished living space! The Main Level features 2 Bedrooms (including primary with a large walk-in closet & 3pc ensuite) 2 full Bathrooms, an open concept living area including a Kitchen (with an island, pantry & quartz counters) & Great Room. The Lower Level features 2 Bedrooms, a 3pc Bathroom and Rec room. Notable Features: Convenient main floor laundry, luxury vinyl plank, ceramic & carpet flooring. Doug Tarry is making it even easier to own your home! Reach out for more information regarding HOME BUYER'S PROMOTIONS!!! Welcome Home! (id:53488)
Royal LePage Triland Realty
1102 - 389 Dundas Street
London East, Ontario
2 bedroom, 2 full bath condo on the 11th floor, with large covered balcony. Lots of potential here to add value by removing walls between the kitchen and dining room to make for a totally open concept design - see pictures of a sample renovation. Shared laundry is on the 3rd floor but Condo Corporation will allow in-suite laundry. Condo corporation owns and maintains the furnace & A/C. Super convenient all-inclusive condo fee is $1,176/mth and includes heat, hydro, water, Cable TV, internet, one underground parking space, heated indoor pool, fitness room and sauna. The party room (on the 3rd floor next to the pool area) is a great space for family events. Property tax is $2448/yr. ****Buyer must assume the Tenant (once a buyer takes possession of the property you're free to serve notice for vacant possession). Tenant moved in Jan 1, 2018 and is currently renting on a month-to-month basis at $1335.41/mth. No pictures available. Viewing by appointment only. (id:53488)
Sutton Group - Select Realty
2202 - 505 Talbot Street
London East, Ontario
Welcome to luxury living at the Azure Condominium! Executive 2 Bedrooms + Private Den / 2 Bathrooms / In-suite Laundry / Dedicated Parking with EV Charger. Located on the 22nd floor, this NORTH FACING Plaza 2L model offers 1,315 sq ft (+140 sq ft balcony) open concept living with breathtaking panoramic views of cityscapes and evening sunsets. Step into the well equipped kitchen featuring stainless steel appliances, quartz countertops, tile backsplash, plenty of cabinetry and breakfast bar. The thoughtfully designed open-concept floor plan includes a dedicated dining area that flows seamlessly into the living space. With floor-to-ceiling windows and direct access to the balcony, it's an ideal setting for entertaining guests and enjoying quiet evenings. The spacious primary suite complete with floor-to-ceiling windows, offers a luxurious ensuite bathroom with double sinks, spacious vanity and walk-in closet. The private Den/Office space is an exceptional addition to the floor plan whether you work from home or not ... private space is always an added bonus! Second bedroom with closet and 4 pc bathroom is conveniently located off the main living areas. Oversized laundry/utility room provides plenty of space for laundry appliances and extra storage for your convenience -- no need for a remote storage locker. Exclusive access to rooftop amenities featuring Social Lounge, Library, Private Dining Room, Golf Simulator & Fitness Centre. Rooftop terrace offers stunning city views, complete with BBQs, gas fire pits & plenty of seating, Guest Suite available. Located minutes from London's finest restaurants, parks, hospitals, Canada Life, public transit & more. Condo fees include heating, cooling, water & hot water. This is a "must see" opportunity - book your showing today and be prepared to fall in love! (staging has been removed) (id:53488)
Thrive Realty Group Inc.
41 Greyrock Crescent
London East, Ontario
Welcome to 41 Greyrock Crescent, a beautifully maintained two-storey brick-fronted exterior home nestled on a quiet crescent near tranquil river trails, offering the perfect blend of space, comfort, and lifestyle. With six spacious bedrooms, three full bathrooms, and a convenient half bath, this home was designed with large families, blended households, and multi-generational living in mind. Step inside and experience the airy feel of nine-foot ceilings throughout the bright main floor, where natural light floods the three distinct living areas, creating warm, welcoming spaces for both entertaining and everyday living. The kitchen flows seamlessly into a family room with gas fireplace and out to a private backyard retreat, complete with a charming gazebo the perfect spot to unwind with a book or host summer gatherings. The main floor also features a dedicated laundry room with a laundry sink, adding to the everyday functionality of the home. Upstairs, the generous bedrooms offer plenty of space for rest and relaxation, while the finished lower level opens up exciting potential for a granny suite or separate living quarters ideal for extended family or guests. This family-friendly property backs directly onto greenspace with a walking and biking path, and includes access to a tranquil park, offering uninterrupted views of nature. With no rentals on the property, pride of ownership is evident throughout. Major updates include a new roof in 2023, insulated garage doors in 2024, and a brand-new washing machine in 2024. With a double car garage and oversized driveway, thoughtful upgrades, and a prime location surrounded by nature, 41 Greyrock Crescent is more than just a house its a place to grow, connect, and call home. (id:53488)
Royal LePage Triland Realty
1106 - 250 Pall Mall Street
London East, Ontario
Downtown London Living at Its Best! Corner Unit with a Wraparound Patio and Panoramic Views. Welcome to urban living where style meets comfort. UTILITIES INCLUDED IN CONDON FEES This beautiful fully furnished townhouse-style condo on Pall Mall offers a standout feature rarely found downtown, an expansive wraparound patio, exclusive to this corner unit and perfect for morning coffees, sunset unwinds, or hosting friends under the open sky. Step inside to a wide, welcoming foyer with generous closet space that gently guides you into the bright, open-concept main living area. The modern kitchen shines with granite countertops, stainless steel appliances, and a functional island ideal for casual meals or entertaining. It flows effortlessly into the dining area and living room, anchored by an elegant electric fireplace that sets the tone for cozy evenings. Lots of space for storage as well. This unit features two spacious bedrooms, including a serene primary suite with a walk-in closet and a four-piece ensuite. The second bedroom offers a beautiful view over downtown and Victoria Park, making it an inspiring space for guests, family, or a home office. A second four-piece bathroom and convenient in-suite laundry complete the interior. With two parking spaces, comfort and practicality go hand in hand. Located in the heart of downtown London, you're just steps away from shops, restaurants, Canada Life Place, the Grand Theatre, Richmond Row, Budweiser Gardens, Western University, public transit, and school bus routes. Here, you're not just buying a home - you're choosing a lifestyle where convenience, culture, and comfort meet. A rare offering where location and lifestyle blend seamlessly. Call today for your own private viewing - Please note furnishings will be removed prior to closing if buyer is not interested in keeping it furnished. (id:53488)
Exp Realty
37 Mclaughlin Road N
Brampton, Ontario
Welcome to 37 McLaughlin Road N, a well-maintained one-storey detached home on a desirable corner lot offering exceptional potential for homeowners, investors, and developers. This 3-bed, 2-bath bungalow features a bright, functional layout, a detached single-car garage, and a separate entrance to the lower level-ideal for a possible duplex conversion (buyer to verify). As a corner lot in a rapidly intensifying area, this property is also an excellent candidate for infill redevelopment, including the potential to build a 4-plex or other multi-unit configuration (buyer to verify zoning and approvals). Major updates provide peace of mind, including a roof updated 3 years ago, furnace installed in 2019, air conditioning installed in 2019, and electrical and plumbing upgrades completed in 2018, along with additional renovations in 2018. Located just minutes from Brampton GO Train Station, downtown amenities, transit, schools, parks, and major commuter routes, this home offers outstanding convenience and long-term value. Whether you're seeking a solid family home, income potential, or a future development project, this property delivers a rare combination of location, flexibility, and opportunity in one of Brampton's most accessible neighbourhoods. -- Buyer to verify all measurements. (id:53488)
Century 21 First Canadian Corp
73952 Durand Street
Bluewater, Ontario
LAKEFRONT BENEFITS & LAKE VIEWS w/ 2ND ROW PRICING | PRICED WELL BELOW REPLACEMENT COST | 5.34 ACRE EXECUTIVE ESTATE STYLE PROPERTY | MODERN 2024 CAPE-COD HOME SURROUNDED BY ROLLING PASTURES & VIEWS OF LAKE HURON & ITS AWARD WINNING SUNETS | 1.5 MIN WALK TO SECLUDED SANDY BEACH | SHORT DRIVE TO GRAND BEND OR BAYFILED | This 7 bed/5 bath architecturally designed masterpiece offering 6763 sq ft of epically finished living space is one for the magazines. Situated on a 5.34 acre lake view location, its surrounded by other oversized parcels & perched atop the sparkling waters of Lake Huron 145 MTRS from the shoreline! Courtesy of Lakeshore Construction, an esteemed local outfit w/ extensive experience building high-end lakefront & lakeside custom homes; this 1 yr young immaculately finished entertainment paradise is virtually BRAND NEW. The main level, below a variety of vaulted shiplap ceilings features 2 master suites; one lake view & one rural view; w/ hardly any neighbors in sight! These are just 2 of the 7 bedrooms, 2 more of which also provide ensuite access & lake views! The inventive & exceptional layout is ideal for large multi-generational families, providing a variety of vast principal rooms & several home office locations/sitting areas, including a lake view den on the main level. For the parents, the oversized 500 sq ft master suite w/ incredible built-in dressing room & zero edge wet room style ensuite bath w/ heated floors are all finished to the 9s. The chefs kitchen/living/dining areas & oversized walk-in pantry opposite the large mudroom & sprawling main level laundry are absolutely perfect. Just like the vaulted fireplace living room, the lower level all over heated floors w/ separate entrance/movie theatre/gym space & the 3 car garage (also over heated floors), these are best-in-class spaces finished w/ premium materials & fixtures. This is a truly remarkable home when compared to others in this price range, outstanding & unbeatable from top to bottom (id:53488)
Royal LePage Triland Realty
10175 Merrywood Drive
Lambton Shores, Ontario
BELOW REPLACEMENT COST | MATCHLESS & STUNNING BEYOND COMPARE | EXECUTIVE LEVEL LUXURY | UNPARALLELED FEATURES & QUALITY | HEATED SALT WATER POOL W/ WATERFALL | GUEST HOUSE | 6 BEDROOMS, 4 BATHROOMS, GYM, 2 BARS, 3 CAR GARAGE - the hit list is endless! In terms of new construction in the Bend by the beach in Grand Bend, this surpasses as good as it gets. This exceptional custom masterpiece courtesy of renowned builders Gold Rock Homes is a definitive example of the phrase "next level". As a one of a kind family home or premium cottage, this is a house that must be seen to gain an understanding of the truly remarkable style & superior construction & finishing. The attentive & creative expert builder didn't miss a thing! This BRAND NEW home comes complete w/ a premium appliance package, movie theatre seating & HIFI package, & a 7 Year Tarion New Home Warranty among many other extras. From the second you pull into the property, you'll notice a plethora of compliments unique to this home & generally unfound in the Grand Bend resale marketplace. The excellent combination of brick & natural stone surrounds the entire house, a finish that is flawlessly accented by the 100% custom steel work in all of the gables & soffits, all of which is protected by a top-of-the-line diamond slate metal roof. This is also a smart-home, with everything run off your phone from the camera system, garage doors, & included sound system to the pool, the pool's one of a kind waterfall & fountain system, & the thermostats. However, its the sensational layout & show-stopping finishing that completes the package, w/ the soaring 2-tone coffered tray ceilings & the epic custom chef's kitchen loaded w/ built-in/cabinet ready appliances creating incomparable luxury level living. Coming in just shy of 4000 sq ft & including a proper gym & movie theater, you also get the 840 sq ft insulated 3 CAR garage w/ separate lower level entrance plus another 700 sq ft in the guest house! Perfection at the beach! (id:53488)
Royal LePage Triland Realty
957 Holtby Court
London North, Ontario
3+1 Bedrooms | Finished Basement | 3.5 Bathrooms. Welcome to this spacious and well-appointed 2-storey detached home in the highly desirable Northwest London neighborhood, featuring a double car garage and modern upgrades throughout. The main floor offers a bright living room with a gas fireplace and an open-concept kitchen, living, and dining area, perfect for family living and entertaining. The kitchen is enhanced with upgraded windows, stainless steel appliances, pot lights, and stylish lighting features. The second floor includes three generously sized bedrooms, a convenient second-floor laundry room, a main bathroom with a walk-in shower, and a primary bedroom retreat complete with a walk-in closet and 5-piece ensuite. The fully finished basement extends the living space with a large recreation room, an additional bedroom, and a full bathroom, ideal for guests or extended family. Located close to West Park Church, Hyde Park Shopping Centre, schools, parks, and walking trails. A perfect combination of comfort, space, and convenience in a family-friendly community. (id:53488)
Shrine Realty Brokerage Ltd.
22681 Thames Road
Southwest Middlesex, Ontario
Unlock the potential of this 3.14 acre vacant lot in the charming village of Appin just 10 minutes from Glencoe's shopping and amenities. The lot has been thoughtfully prepared with major groundwork already completed saving you time, effort, and money. Over 21,000 sq. ft. of concrete has been cleared, crushed, and piled on site, ready to be repurposed as fill for grading or your future foundation (approx. $20,000 in value). A septic design for a 5-bedroom home has been professionally engineered and stamped ($3,500 value), and architectural blueprints for a stunning 5-bedroom Barndominium are included. All locates are complete for hydro, high-speed internet, and gas, and county water service is confirmed. A soil test has been completed to verify water table conditions, ensuring a smooth start to construction. Additional features include a 48-foot sea container for on-site storage (county approved, $3,500 value) and a pond that has been cleared and expanded, adding natural beauty and recreational potential to the landscape. The property offers approximately one acre of cleared, build-ready land with a mix of open space, a pond, and mature bush with walking paths.A rare opportunity to start building right away most of the prep work has been done! Bring your vision and make this ready-to-go country property your own. (id:53488)
Keller Williams Lifestyles
784 Little Grey Street
London East, Ontario
Excellent investment opportunity with ONE VACANT RENOVATED UNIT! Welcome to 784 Little Grey Street, a well-maintained duplex on a large deep lot in the heart of London, perfect for first-time investors, house hackers, or those looking to expand their real estate portfolio. The main floor unit (Unit A) features three bedrooms and a four-piece bathroom, currently rented for $2047.95 plus electricity, while the upper unit (Unit B) offers two bedrooms, a four-piece bathroom, and has been recently renovated and is currently vacant. Each unit is separately metered for electricity, with tenants paying their own electricity and the landlord covering gas and water. The property includes many updates such as new click vinyl flooring in Unit A, a new washing machine in Unit A, a large shed added in 2021, one owned tankless water heater, one rented water heater, and an owned hot water radiator system. With parking for four vehicles (three tandem and one single) and a prime location near 100 Kellogg Lane, Western Fair Market, trendy restaurants, cocktail lounges, microbreweries, coffee shops, florists, bakeries, and the downtown core, this property offers versatility, reliable income, and long-term growth potential. Rent receipts available on request. (id:53488)
Royal LePage Triland Realty
470 Three Valleys Crescent
London South, Ontario
POWER OF SALE!!! Don't miss!! Quick possession possible! 4 level Sidesplit with attached garage, 3+1 bedrooms plus den, 2 full baths, main kitchen features door to raised deck, formal dining room, spacious living room, family room with fireplace & door to backyard, 2nd kitchen, finished basement. Lots of living space for the money. Some cosmetic updates required but a great opportunity to build equity. High demand mature neighbourhood close to amenities & quick access to HWY 401. All measurements approximate. (id:53488)
RE/MAX Centre City Realty Inc.
9599 Pleasant Road
Lambton Shores, Ontario
FOUR SEASON Home or Cottage in Kettle Point. Close to the public beach and Arbour Acres. Corner lot with large fenced yard. Open concept 2 bed/1 bath bungalow. Eat-in kitchen with pine cabinets. Bright living room has a large window for lots of natural light. Two large bedrooms with windows and closets. Three-piece bathroom includes a walk-in shower with Carrara marble. Nice mudroom with large window and closet. Laundry room can also be used for storage. Owned HWT (2025). All new plumbing and electrical (2019). Forced air propane furnace (2017). Wall A/C (2024). Roof shingles (2015). Multiple sheds. New wooden deck, concrete walkway and wheelchair access ramp (2025). Municipal water. Land lease is $3,300/year. Band fees are $2600/year. Mortgages not available for leased land. Buyers will need a police check and proof of insurance. Buyers are not allowed to rent out the home. Seller will have septic pumped and inspected to meet band requirements before closing. Close to golf, restaurants, shopping, gas, LCBO and beautiful Lake Huron. (id:53488)
Royal LePage Triland Realty
51 Queen Street
Strathroy-Caradoc, Ontario
YOU ARE GOING TO WANT TO SEE THIS ONE! Welcome to this unique two-story home, a perfect blend of modern updates and spacious living, situated on a fantastic double lot with 100 feet of frontage. This property features a huge concrete driveway, a 16' x 24' garage workshop and reflects true pride of ownership both inside and out. As you enter the main level, you're greeted by a fabulous open-concept kitchen and dining area adorned with bright windows that flood the space with natural light. The large island with quartz countertops provides ample space for family gatherings and entertaining. Adjacent to the kitchen, the spacious living room showcases an impressive entertainment wall and a modern gas fireplace, perfect for relaxing evenings at home. Convenience is key with a main-level primary suite, featuring a generous walk-in closet and a beautifully updated four-piece ensuite bath complete with a tile and glass shower alongside a relaxing soaker tub. Additional highlights on this level include a laundry room area, a thoughtfully designed three-piece bath, and direct access to the backyard patio. The upper floor boasts two generously sized bedrooms, a full four-piece bath, and a comfortable family room that's ideal for a growing family or hosting guests. Step outside to enjoy the lovely landscaping, the spacious backyard patio and the expansive garage workshop, added in 2018. This property's outdoor space is perfect for summer barbecues, gardening, or simply unwinding in your private retreat. With an attached double car garage, a concrete driveway that can accommodate at least eight cars, a new roof installed in 2023, and abundant storage space, this home is designed for comfortable living. Located conveniently with easy access to Highway 402, the golf course, and all the local amenities that Strathroy has to offer, this home is a must-see. Don't miss the opportunity to make this stunning property your own! (id:53488)
Century 21 Red Ribbon Rty2000
D - 71 Wellesley Crescent
London East, Ontario
Ideal for First-Time Buyers or Investors! Welcome to this charming 2-bedroom, 2-bathroom two-storey condo townhome, perfectly located just minutes from shopping, restaurants, and everyday amenities. Enjoy the convenience of your own parking space and a functional layout that offers plenty of room to live and grow. The main floor features a bright eat-in kitchen and a spacious open-concept living and dining area, ideal for relaxing or entertaining. Upstairs, you'll find two comfortable bedrooms and a full bathroom. The finished lower level adds valuable living space with a large recreation room (or potential third bedroom), a three-piece bath, laundry area, and extra storage. Step outside to your private, fully fenced yard - a cozy retreat for morning coffee or evening barbecues. Prime location: just 2 minutes to restaurants and Highway 401, 5 minutes to Fanshawe College, 10 minutes to the hospital, and 15 minutes to Western University. (id:53488)
Streetcity Realty Inc.
606 - 1030 Coronation Drive
London North, Ontario
Look no further then this well maintained, spacious 2 bedroom plus a den unit with beautiful views from the 6th floor balcony. This contemporary designed unit features a large wrap around island perfect for entertaining, modern white kitchen with granite countertops wood laminate flooring, main floor laundry, a separate room that is great as a office or pantry, crown moulding, a large primary bedroom with a walk in closet and a large ensuite and so much more. Including tandem parking for two cars in the underground parking garage. (id:53488)
Sutton Group - Select Realty
23 Harrow Lane
St. Thomas, Ontario
Welcome to 23 Harrow Lane! The Acadia model by Doug Tarry Homes is located in the desirable community of Harvest Run. This bungalow offers 1,395 sq. ft. of thoughtfully designed living space and a 1.5-car garage. Inside, you'll find 2 bedrooms, 2 full bathrooms, and an inviting layout. The kitchen features quartz countertops, an island with a breakfast bar, and opens seamlessly to the great room, which leading to the rear yard. The primary suite boasts a 3-piece ensuite with a walk-in shower and a walk-in closet. Convenient main-floor laundry with a laundry tub is also included. Downstairs, an additional egress window provides the option for future development. Ideal for first-time buyers or those looking to downsize, this charming bungalow is designed with comfort and functionality in mind. Don't like rear-neighbours? This home is backing on to Centennial Road! Ideally located in southeast St. Thomas within the Mitchell Hepburn School District, this home is just minutes from parks, trails, and schools. Why choose Doug Tarry? Not only are all their homes Energy Star Certified and Net Zero Ready, but Doug Tarry is making it easier to own your home. Reach out for more information on the current Doug Tarry Home Buyer Promo! This property is currently UNDER CONSTRUCTION and will be ready for its first family on January 23rd, 2025. All that's left is for you to move in and enjoy your new home at 23 Harrow Lane! (id:53488)
Royal LePage Triland Realty
2467 Irish Moss Road
London South, Ontario
I am delighted to present a truly exceptional large bungaloft, ideally situated in the highly sought-after, family-friendly Summerside community. This beautiful home offers an impressive 2400 square feet of finished living space, featuring 4 spacious bedrooms and 3 well-appointed bathrooms. The main floor boasts elegant engineered hardwood floors throughout, an open-concept layout, and stunning vaulted ceilings that create a bright and airy atmosphere. You'll find a luxurious primary bedroom on the main floor, complete with a private en-suite bathroom and a convenient walk-in closet. Upstairs, discover another comfortable bedroom, a four-piece bathroom, and a gorgeous loft space that overlooks the main floor, providing a versatile area for relaxation or entertainment. The recently completed, fully finished basement expands your living options with two additional bedrooms, each featuring extra-large windows for ample natural light, and a fantastic rec room with a wet bar perfect for hosting gatherings! This wonderful family-friendly neighborhood provides easy access to an array of amenities, including schools, parks, restaurants, White Oaks Mall, scenic trails, and the hospital. Its close proximity to Highways 401 and 402 makes commuting a breeze. (id:53488)
Royal LePage Triland Realty
360 Stratton Drive
London East, Ontario
ATTENTION TO ALL INVESTORS! This solid brick 4 plex needs updates, renovations, and refurbishment. It is sold as is, where it is, with no guarantees or warranties. Present rents are way below the current rental market, due to long-term tenants. The subject property is built as a one-storey fourplex\\( quad style\\). A $20,000 deposit is required with an offer to purchase. Each unit is configured with a living room, dining room, kitchen, two beds, and a four-piece bath, along with full, partially finished basement levels. The basement levels include laundry, mechanical, and recreation room areas. All measurements are approximate, to be verified by the buyer. The kitchen and bathrooms are original, along with the original hardwood flooring, and cosmetically dated, and average or below average overall condition. The roof shingles were newer improvements along with various windows, along with two of the four furnaces. The property has 3 driveways and a single garage. The tenants are long-term with per unit rents reported at $720, $720, $750, and $750, combining to $2940 monthly and $35,280 annually, with the tenants responsible for all utilities except the hot water heater. These rents were indicative of long-term tenancies. One unit will be vacant by Jan 31st 2026 and new owner can set the rent. (id:53488)
RE/MAX Centre City Realty Inc.
619 Lions Park Drive
Strathroy-Caradoc, Ontario
Welcome home to 619 Lions Park Dr. Bright and spacious open concept layout from the foyer to greet your guests to the rear great room to entertain them! The chef-inspired kitchen showcases premium custom cabinetry, quartz countertops, ample countertop and cabinet space, soft closing, and a 4 seater breakfast bar island. Main floor office is perfect for those that work from home. Upstairs you will find 4 bedrooms; the master bedroom is enormous and has a huge walk-in closet with natural lighting, and an ensuite with a walk-in glass shower and freestanding tub to relax in. Convenient second floor laundry. Separate second entrance to the basement - IN LAW SUITE! The unfinished basement was designed with a basement 2 bedroom apartment in mind and has bathroom and kitchen rough-ins installed. Outside, the long driveway leads up to the oversized two car garage. Many upgrades throughout including potlights galore, 8 foot doors, engineered hardwood flooring and ceramic tiles (no carpet here) and more. Steps away from Caradoc Community Centre and Tri-Township Arena. Enjoy a walk through the nearby Lion's Park trail, or jump in the car for a short drive to HWY 402, London, Strathroy and community amenities. (id:53488)
Blue Forest Realty Inc.
3756 Ninth Street
Lincoln, Ontario
Stunning 6-bedroom, 4-bathroom home, built just five years ago, offers modern luxury on approximately 54 acres, including over 20 acres of beautifully planted, picturesque vineyard. This unique property not only provides a peaceful retreat but also has excellent income-earning potential.Three of the six bedrooms have their own wing, offering privacy and comfort for older children or in-laws. They could even be used to AirbnbBn, making this home an ideal opportunity for those looking to generate additional revenue while enjoying the vineyard lifestyle.Inside, the home is filled with natural light, 9 ft ceilings on the main floor, heated floors throughout, high-end finishes and a spacious open-concept layout. The gourmet kitchen flows into the living and dining areas, perfect for hosting. The master suite is a private haven with a spa-like ensuite, while the other bedrooms provide ample space for family and guests.Whether youre relaxing on the patio with views of the vineyard or exploring the potential of the Airbnb, this property combines luxury, rural charm, and business opportunity. **EXTRAS** Cistern supplied water for house. Well water supply for vineyard and garden. (id:53488)
Forest Hill Real Estate Inc.
4 Freshspring Drive
Brampton, Ontario
Absolutely Stunning, Fully Renovated Showstopper! This immaculate 4-bedroom executive home offers an impressive approx. 4,800 sq ft of total finished living space-with over 3200 sq ft above grade and a beautifully finished separate entrance basement (~1600 sq ft). Fully transformed into a sleek modern masterpiece, this home features two spacious living rooms, premium finishes, and upscale design throughout. Step inside to a custom-designed kitchen with quartz countertops, new cabinetry, and stainless steel appliances. Enjoy open-concept living and dining, elegant new flooring, smooth ceilings, designer lighting, and a newly added feature fireplace that creates a warm and stylish focal point. With two distinct living rooms, there's room for both relaxed family time and elegant entertaining. A private main floor office provides the perfect work-from-home setup, and the eat-in kitchen offers plenty of space for gatherings. Upstairs, the enormous primary retreat features a spa-like ensuite and walk-in closet. Every bathroom has been completely renovated with modern tile work, floating vanities, and updated fixtures. The finished basement with separate entrance includes 2 additional bedrooms, a full bathroom, a spacious rec area, and a wet bar-ideal for in-law use, guests, or extra income potential. EV charger-ready garage wiring, and perfectly located in a vibrant, family-friendly neighbourhood close to schools, parks, shopping, hospital, and transit. Turnkey luxury-just move in and fall in love. Basement is tenanted at$1,800/month, offering immediate rental income. (id:53488)
Century 21 First Canadian Corp
16 - 821 Southdale Road E
London South, Ontario
Stop renting and start building equity-this is the one you've been waiting for. Welcome to 821 Southdale Rd E, a beautifully updated, turn-key end-unit townhome that makes homeownership easy and affordable. With 2 bedrooms, 1.5 baths, and a private fully fenced backyard, this move-in-ready home is perfect for first-time buyers ready to make the leap. The main floor features a bright, functional layout with an eat-in dining area, modern kitchen complete with granite countertops and stainless steel appliances (2018), a convenient powder room, and a spacious living room with patio doors leading to your own backyard-ideal for relaxing, pets, or entertaining. Being an end unit, you'll enjoy extra privacy and natural light. Upstairs offers two generously sized bedrooms and an updated four-piece bath. The finished lower level adds valuable living space with a cozy gas fireplace, perfect for movie nights or winter evenings, along with new washer and dryer, ample storage, and a comfortable rec room. Recent updates include fresh paint, new light fixtures, rear fence , and furnace & A/C -meaning no big expenses, just unpack and enjoy. Located in desirable Westminster, and close to shopping, parks, transit, and quick access to Highway 401, this home checks all the boxes for smart, stress-free ownership. Why keep paying rent when you can own this? A fantastic opportunity for first-time buyers, young professionals, or small families ready to put down roots. (id:53488)
Blue Forest Realty Inc.
3853 Big Leaf Trail
London South, Ontario
Stunning New Build in Lambeth by Grand Oak Homes, quick close available!! Welcome to your dream home! This brand-new 4-bedroom, 2-storey with lower level apartment from Grand Oak Homes is a modern masterpiece, showcasing clean lines and a dramatic front entrance that sets the tone for what's inside. The expansive open-concept layout spans over 2,000 sq. ft. on the main and upper levels, offering a wide-plank hardwood floor throughout the main level, sleek black-on-black windows, and a covered porch perfect for relaxing or entertaining. At the heart of the home is the oversized kitchen, featuring a large island that's ideal for hosting family and friends. Whether you're cooking a gourmet meal or simply enjoying a quiet breakfast, this space blends functionality and style seamlessly. The spacious design creates an inviting atmosphere, perfect for everyday living with plenty of room for all your needs. Adding extra value and flexibility, this home includes a self-contained 2-bedroom lower-level apartment with a private entrance. Whether you're looking for a rental opportunity, a space for extended family, or a home office, this separate living area is the perfect bonus feature. Grand Oak Homes is known for their premium upgrades, and this home doesn't disappoint. From custom finishes to thoughtful touches throughout, every aspect of this home has been designed with care and attention to detail. Located just minutes from Hwy 401 & 402, shopping, parks, nature trails, and a gym, this home offers the ideal balance of tranquility and convenience. (id:53488)
Royal LePage Triland Realty
Contact Melanie & Shelby Pearce
Sales Representative for Royal Lepage Triland Realty, Brokerage
YOUR LONDON, ONTARIO REALTOR®

Melanie Pearce
Phone: 226-268-9880
You can rely on us to be a realtor who will advocate for you and strive to get you what you want. Reach out to us today- We're excited to hear from you!

Shelby Pearce
Phone: 519-639-0228
CALL . TEXT . EMAIL
Important Links
MELANIE PEARCE
Sales Representative for Royal Lepage Triland Realty, Brokerage
© 2023 Melanie Pearce- All rights reserved | Made with ❤️ by Jet Branding
