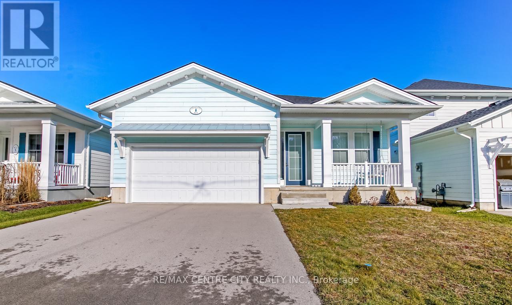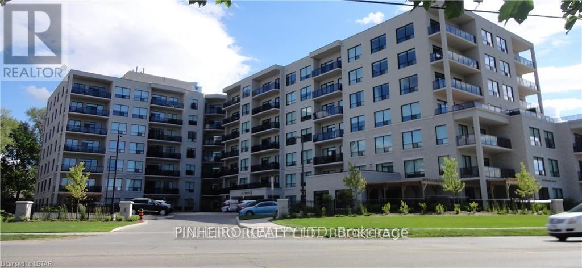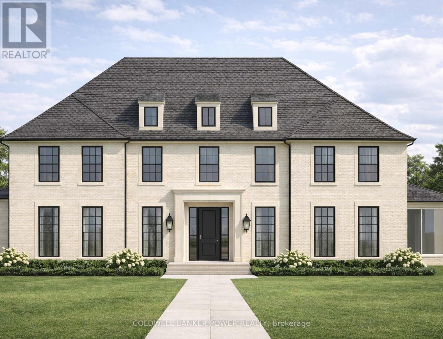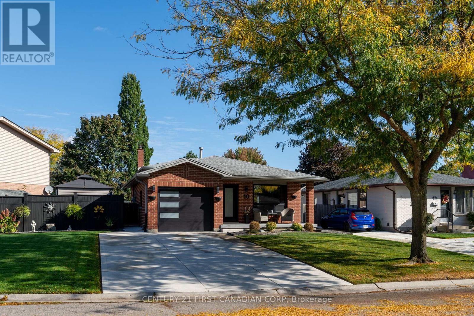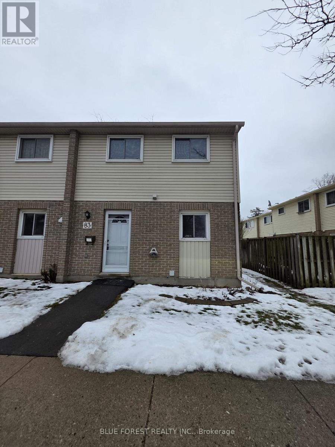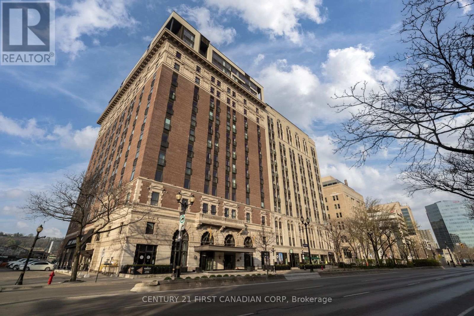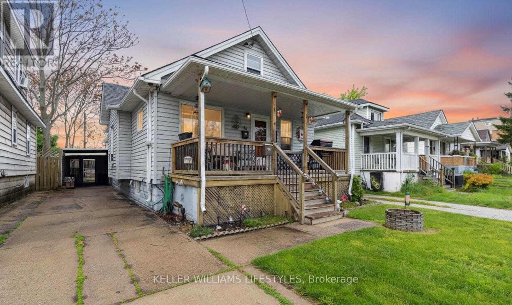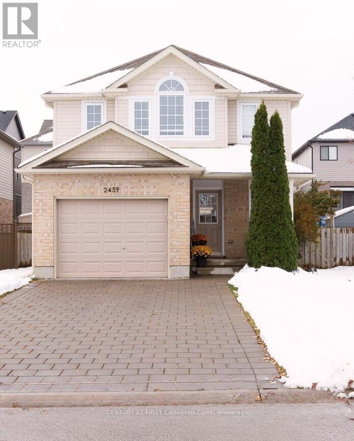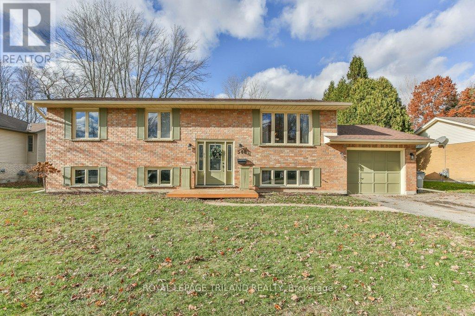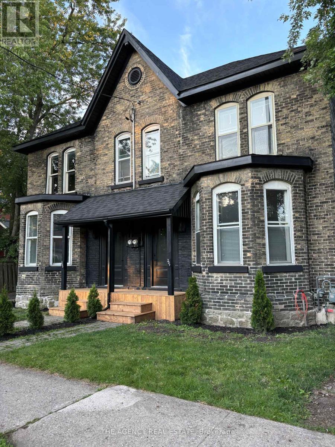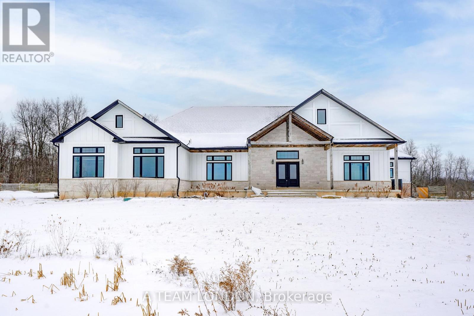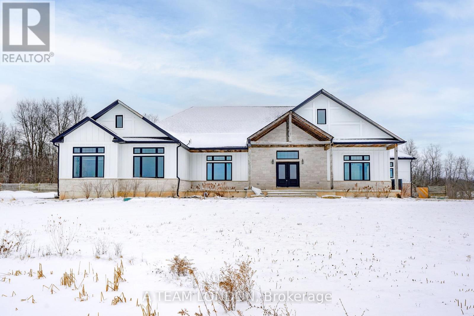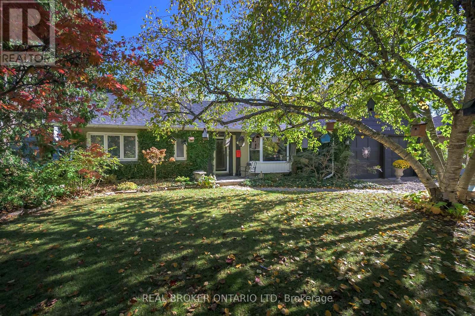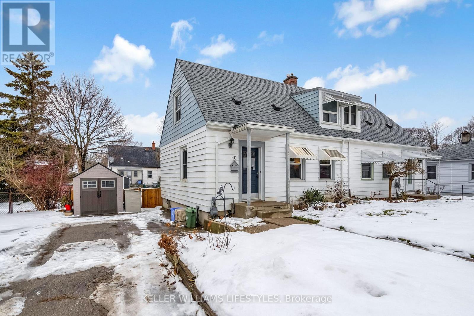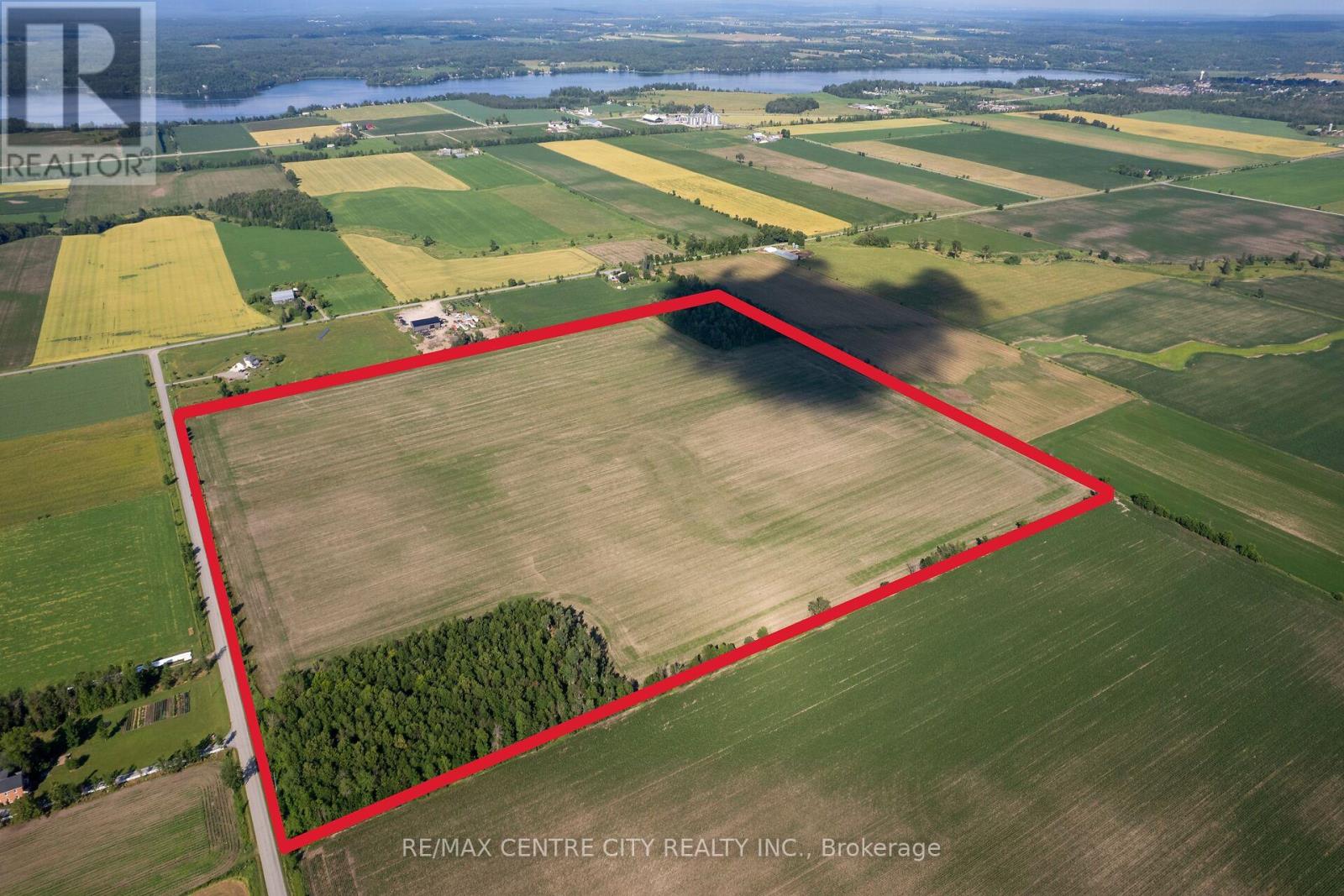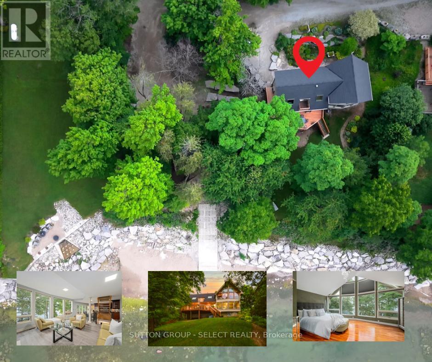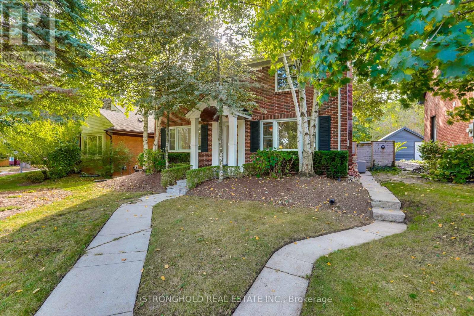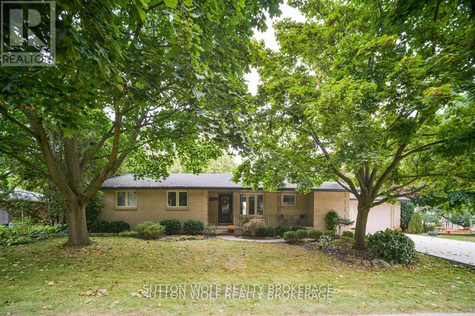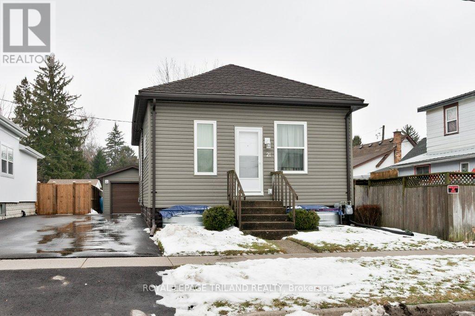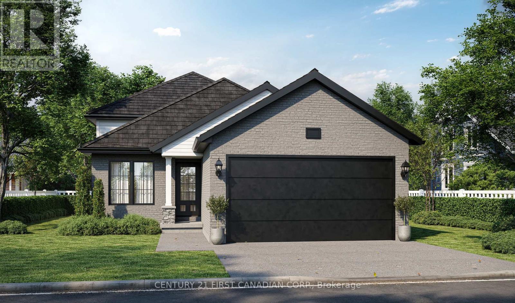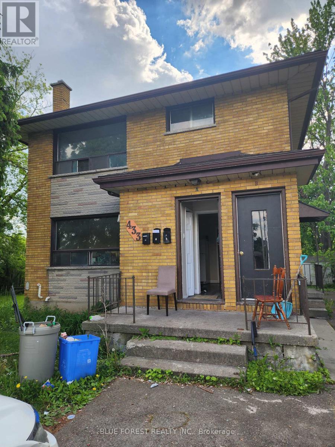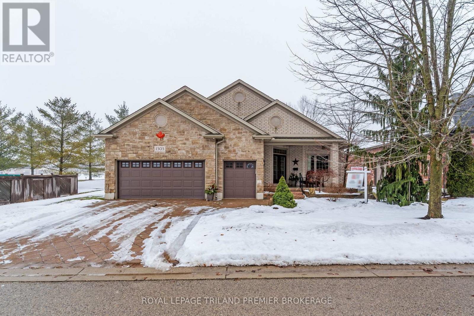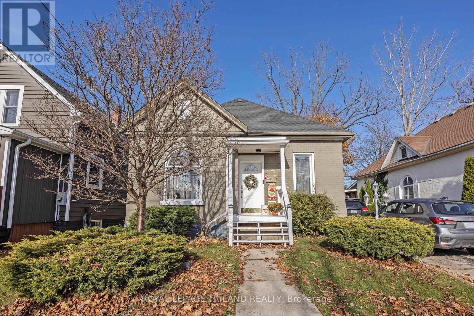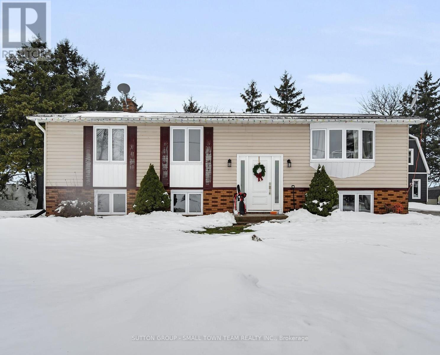423 George Street
Central Elgin, Ontario
Welcome to 423 George Street in the sought-after Kokomo Beach Club Development, located in the heart of the charming beach village of Port Stanley. This beachy bungalow offers 2 bedrooms plus a versatile den with a Murphy bed, providing flexible space for family and guests. A charming front porch with a porch swing welcomes you home - perfect for enjoying your morning coffee or relaxing in the evening. Step inside to a spacious foyer leading to a bright guest bedroom with front-facing windows and two bunk beds (single over double), comfortably sleeping up to six. The open-concept kitchen, dining, and living area is ideal for entertaining. The kitchen features stainless steel appliances, including fridge, stove, dishwasher, and over-the-range microwave, along with a large island overlooking the dining area. A built-in dining bench with added storage provides ample seating. The sun-filled living room flows into a den just off the space, complete with a Murphy bed - ideal as a guest room, office, playroom, or reading nook. Down the hall, you'll find a mudroom with built-in storage, combined laundry with stackable washer/dryer, and direct access to the attached two-car garage. The main floor also offers a 4-piece bathroom and a spacious primary bedroom with its own 3-piece ensuite. Outside, enjoy a partially fenced yard with an 8' x 20' deck and gas BBQ - perfect for summer evenings. As a Kokomo Beach Club member, owners enjoy access to amenities including the gym, pool and community room, with a monthly fee of $80. Ideal as a cottage getaway, first-time home, or downsizer, this single-level home offers easy one - floor living just minutes from the beach, shops, and all the coastal charm Port Stanley has to offer. (id:53488)
RE/MAX Centre City Realty Inc.
504 - 1200 Commissioners Road W
London South, Ontario
Welcome to ParkWest, a highly sought after condo complex in the city of London situated in the heart of beautiful Byron on the 5th floor with southern exposure for your sun pleasure overlooking treed landscape and the buildings common patio and fire pit area below your private balcony. Close to all amenities and just steps from the well known SpringBank Park where you can play and enjoy a great picnic or watch the flowing waters of the Thames River with many wild life species. This bright spacious and immaculate end unit has two bedrooms plus a Den or it can be a three bedroom being an end unit. It features an open concept bright kitchen with excellent upgraded quality and plenty of cabinets with two pantries and fully equipped with upgraded stainless steel appliances including fridge with ice and water dispenser. This unit also includes a spacious living room with an electric fireplace with remote and accented by floor to ceiling stone brick and access to your open balcony for your afternoon relaxation or BBQ adventure. As an added feature this unit has an extra siting area for your afternoon tea and a dining area for your formal dining for special occasions. The primary bedroom features a walk in closet with shelving and 5 piece ensuite bathroom with double sink, ceramic flooring and walk in shower with floor to ceiling tiled walls. Convenient in suite laundry and many building amenities which include: golf simulator with a variety of golf courses you to try and sitting area, Party/Lounge Room with pool table, fire place, kitchen cabinets, washrooms and Television plus outside patio with BBQ facilities , fully equipped exercise room with 2 televisions for your pleasure, guest suite, and in house Building Manager Suite. This condo and building offers all the comforts your heart desires including a relaxing patio/Lounge at the rear of building for your afternoon tea in the fresh air listening to the birds . Easy to show. Flexible possession. Priced to sell. (id:53488)
Pinheiro Realty Ltd
3162 Walsh Drive
London South, Ontario
Welcome to The Dover, a striking new home by MCR Homes. In a landscape where new build communities often feel repetitive, this home stands apart. The Dover introduces a timeless architectural statement that will help elevate the character of for years to come. The exterior showcases a grand Old English-inspired elevation, finished in classic brick with masonry detailing that nods to traditional European architecture. Symmetry and proportion create a statement; not a cookie-cutter home. Inside, the home offers 3,033 sq ft of beautifully planned living space with 4 bedrooms, 3.5 bathrooms, and a 2-car garage. The moment you step through the front door, you're greeted by a two-storey foyer, trimmed and detailed as a true statement piece. This dramatic entry is a signature of MCR Homes, setting the tone for the quality and attention to detail carried throughout. The main floor features 9-foot ceilings, 8-foot interior doors, and hardwood flooring throughout the principal living spaces. A generous family room anchors the home, flowing into the eat-in kitchen, which is thoughtfully designed with a separate walk-in pantry, extensive cabinetry, and elegant thickened arches with casings that define spaces while maintaining openness. Upstairs, All bedrooms are well proportioned and benefit from direct or shared ensuite access, including a beautifully designed Jack and Jill bathroom, as well as a private primary ensuite. With three full bathrooms on the second floor,functionality and privacy are prioritized for families and guests alike. Hardwood flooring continues through the upper hallway and primary suite, with carpeted secondary bedrooms for comfort. With just two such lots remaining that accommodate this design this offer is limited and is a rare opportunity to secure a thoughtfully designed, architecturally significant home by a respected local builder. A home that feels timeless from day one, and one that will shape the look and feel of Talbot Village for years to come. (id:53488)
Coldwell Banker Power Realty
10 Danielle Crescent
London East, Ontario
First time on the market! This lovingly maintained 4-level backsplit is a true testament to pride of ownership. Warm, welcoming and thoughtfully updated over the years, it instantly feels like home. The bright open-concept main level offers effortless flow between the kitchen, dining, and living spaces-ideal for everyday living and entertaining. Upstairs features three spacious bedrooms, including a primary with cheater ensuite. The lower level is perfect for relaxing or hosting, complete with a cozy family room, bar area, and 3-piece bath. The basement adds even more functionality with a laundry area, workshop, ample storage, and an insulated and ventilated fruit cellar. Step outside to a private backyard retreat with deck and gazebo-perfect for unwinding or entertaining. Located in a welcoming, family-friendly neighbourhood close to East Park, golf, schools, shopping, amenities, and quick access to Hwy 401. A special home, beautifully cared for and ready for its next chapter. (id:53488)
Century 21 First Canadian Corp
83 - 166 Southdale Road W
London South, Ontario
First time home buyers, downsizers and investors! NOW is the chance to snatch up a great property in highly desirable South London! This precious condo is tucked away in a family friendly complex, with lots of green space and your own private, fenced in backyard! Close proximity to restaurants, Starbucks, grocery stores, schools, malls and the highway. Act now to make this home your own. ESTATE SALE - Quick possession available. (id:53488)
Blue Forest Realty Inc.
720 - 118 King Street E
Hamilton, Ontario
Check out this Absolutely Extrodinary 1 Bedroom, 1 Bathroom Condo in the Historic Residence known as The Royal Connaught! This Highly Sought-After Building is located in the heart of Downtown and Features an Abundance of Extravagant Amenities such as a: Theatre (Media) Room, Games Room, Yoga/Fitness Centre, Party Room, as well as a Rooftop Terrace with Cabanas, a BBQ and Outdoor Firepits! This particular unit Boasts many Superior Upgrades not found in all of the others, including (but not limited to): 9' Ceilings, 8' Doors, Crown Moulding, a Soaker Tub, Premium Kitchen and Bathroom Cabinetry and Tile. Pride in ownership is evident as the space has been Stunningly Styled and Meticulously Well-Maintained. Sharpen up your Chef skills in the Gorgeous Kitchen which includes Stainless Steel Appliances, Oak Cabinetry with Under Cabinet Lighting, Granite Countertops, High-End Backsplash, an Oversized Island with a Breakfast Bar and Designer Pendant Lighting above. South facing with Fantastic Sun Exposure that Cascades throughout the Open Concept Floor Plan, made perfect for Entertaining, with Breathtaking City Views from your Juliette Balcony. Not to mention the Convenient In-Suite Laundry, Parking Space, Locker, and 24hr Security. Immerse yourself in the Downtown Culture, Steps From: GO Transit, Public Transit, Gore Park, Fine & Casual Dining, Shopping, Nightlife, the Hospital and More! Opportunity has come knocking, answer the door! (id:53488)
Century 21 First Canadian Corp
356 Exmouth Street
Sarnia, Ontario
Step into 356 Exmouth Street and discover the perfect blend of comfort and convenience! Ideally located near shopping, restaurants, and essential amenities, this inviting home features a welcoming covered porch-perfect for morning coffee or evening relaxation. Recent updates include a new roof and furnace (2024), offering peace of mind for years to come. The carport leads to a private, fully fenced backyard complete with a charming log cabin-style shed-ideal for storage or a creative retreat. Whether you're searching for your first home, a downsizing option, or an investment opportunity, this property delivers exceptional value and versatility. Hot water heater is a rental. Don't miss your chance to view this well-maintained gem-book your showing today! (id:53488)
Keller Williams Lifestyles
2459 Asima Drive
London South, Ontario
Discover contemporary living in Summerside at 2459 Asima Drive - a beautifully finished, move-in ready 3-bedroom, 3-bathroom home that truly checks all the boxes! You'll love the bright, open-concept main floor. Step inside and be greeted by a warm, inviting family room with a cozy gas fireplace. The kitchen offers generous counter space, a breakfast bar, polished appliances, and an open dining area with direct access to the backyard. A convenient 2-piece bathroom and inside entry to the 1.5-car garage add everyday functionality and complete this level. Upstairs, the spacious primary retreat features a 4-piece ensuite, walk-in closet, and an additional closet for extra storage. Two more well-sized bedrooms, a second 4-piece bathroom, and second-floor laundry with a striking live-edge countertop make daily living both practical and stylish.The finished basement adds valuable living space with custom built-in cabinetry-perfect for a media room, home office, or play area-plus a utility room and a cold room for extra storage. Outside, enjoy a fully fenced backyard with a deck and built-in shade sail, gas line for your BBQ ideal for relaxing or entertaining. All of this in a prime Summerside location close to Hwy 401, Victoria Hospital, schools, parks, and amenities. (id:53488)
Century 21 First Canadian Corp
548 Pamela Drive
Strathroy-Caradoc, Ontario
Welcome to one of Mount Brydges' most sought-after neighbourhoods! This charming raised ranch sits on a private, fully fenced 87 by 164 lot and is ready to welcome its next owners. Perfectly designed for family living and entertaining, the backyard is a true oasis featuring a two-tiered deck and a 2022 above-ground pool - ideal for summer days and cozy evenings alike. Inside, the open-concept main floor flows seamlessly from a spacious living room to a bright kitchen with a functional island, and a dining area with French doors that open onto the upper deck. Three generously sized bedrooms and a 4-piece bathroom complete this level, creating a warm and comfortable space for a growing family. The lower level offers even more living space, including a recreation room with a gas fireplace and built-in shelving-perfect for movie nights or game days-plus two additional bedrooms and a 3-piece bathroom. The utility room includes laundry, storage, and walk-up access to the one-car garage, adding convenience to everyday living. Practical updates include roof shingles replaced in 2020, Air Conditioner 2022 and shed shingles in 2025. The driveway provides ample parking for up to four vehicles. Mount Brydges offers the charm of small-town living with the convenience of a short drive to London. With a welcoming community and a neighbourhood that feels like home, this property isn't just a house - it's a lifestyle. (id:53488)
Royal LePage Triland Realty
205 - 207 Nile Street
Stratford, Ontario
Exceptional Investment Opportunity in the Heart of Stratford!Located in one of Stratford's most sought after neighbourhoods, just steps to downtown, world renowned theatres, boutique shopping, transit, and the train station, this unique property offers unmatched versatility and potential. Featuring two semi detached homes under one title, this is the perfect setup for a live in investor, a long term rental strategy, or a high performing short term or Airbnb model, with buyers to verify local regulations.Both units showcase historic charm, strong structural bones, and great curb appeal, making this an incredible canvas for your vision. One side has been fully gutted to the studs, providing a head start for a custom renovation or modern redesign. The other side requires substantial work, but with the right plan, the combined property can offer excellent future cash flow and strong appreciation in a high demand area.Opportunities like this are rare in Stratford. With its prime location, flexible layout, and undeniable potential, this property is ideal for investors, renovators, or those looking to create a multi generational living space. Bring your vision and unlock the full potential of this remarkable property. (id:53488)
The Agency Real Estate
21298 Springfield Road
Southwest Middlesex, Ontario
Set on 50 acres of private countryside, this exceptional custom modern farmhouse offers a rare combination of scale, craftsmanship, and lifestyle. The estate setting is anchored by a 20x40 in-ground pool, fire pit area, and sweeping views, creating a true outdoor retreat. A large covered porch, accessed directly from the kitchen and living room through oversized glass sliding doors, provides seamless indoor-outdoor living ideal for entertaining. Inside, the home features over 3,500 sf of finished living space on the main floor and close to 7,000 sf of total finished space. Modern finishes are complemented by warm rustic elements including reclaimed beams, barn doors, and expansive windows that flood the home with natural light. The massive kitchen and grand living room form the heart of the home, designed for gatherings both large and small. A walk-out basement adds further flexibility for family living and hosting.The layout includes a spacious primary suite, four additional bedrooms on the main and upper levels, plus two bedrooms in the lower level, along with large bathrooms throughout. A three-car garage and extensive storage enhance everyday functionality.The land offers outstanding versatility, with approximately 30 acres of workable farmland, 17 acres of forest, and 3 acres comprising the private estate grounds surrounding the home. This is a turnkey luxury farmhouse offering privacy, recreation, and agricultural value in one remarkable property. Please note that some of the interior photos have been virtually staged. (id:53488)
A Team London
21298 Springfield Road
Southwest Middlesex, Ontario
Set on 50 acres of private countryside, this exceptional custom modern farmhouse offers a rare combination of scale, craftsmanship, and lifestyle. The estate setting is anchored by a 20x40 in-ground pool, fire pit area, and sweeping views, creating a true outdoor retreat. A large covered porch, accessed directly from the kitchen and living room through oversized glass sliding doors, provides seamless indoor-outdoor living ideal for entertaining. Inside, the home features over 3,500 sf of finished living space on the main floor and close to 7,000 sf of total finished space. Modern finishes are complemented by warm rustic elements including reclaimed beams, barn doors, and expansive windows that flood the home with natural light. The massive kitchen and grand living room form the heart of the home, designed for gatherings both large and small. A walk-out basement adds further flexibility for family living and hosting.The layout includes a spacious primary suite, four additional bedrooms on the main and upper levels, plus two bedrooms in the lower level, along with large bathrooms throughout. A three-car garage and extensive storage enhance everyday functionality.The land offers outstanding versatility, with approximately 30 acres of workable farmland, 17 acres of forest, and 3 acres comprising the private estate grounds surrounding the home. This is a turnkey luxury farmhouse offering privacy, recreation, and agricultural value in one remarkable property. Please note that some of the interior photos have been virtually staged. (id:53488)
A Team London
514 Upper Queen Street
London South, Ontario
Welcome to your own private oasis in Old South - where cottage charm meets city convenience! Tucked well back from the road on a massive, park-like lot that backs onto a picturesque ravine, this property offers rare peace and privacy just minutes from Wortley Village, LHSC Victoria Hospital, and Highland Golf Course, with quick access to the 401. Step outside and fall in love with the stunning backyard retreat, featuring a sparkling pool with a new liner and heater, surrounded by lush landscaping and tranquil views. It's the perfect setting for morning coffee, weekend barbecues, or quiet evenings under the stars.Inside, this charming one-floor home delivers easy living for first-time buyers, downsizers, or anyone craving simplicity without compromise. Thoughtfully updated throughout - every space has been designed for comfort and style. Bonus: the oversized garage includes stair access to a huge upper attic, offering exceptional storage or hobby space. Cottage living in the city-this is the retreat you've been waiting for. Homes like this don't come along often! (id:53488)
Real Broker Ontario Ltd
40 Elliott Street
London East, Ontario
Welcome to 40 Elliott St., a charming 1.5-storey semi-detached home featuring two bedrooms, one full bathroom and a finished basement. The main floor offers a bright living area with separate dining space, a cottage inspired kitchen and an efficient full bath. The finished basement provides valuable extra space with a playroom, a versatile office/den, a laundry room and a furnace room with storage space. Recent updates include a new roof (2025), a new furnace (2023), extended concrete patio (2023), additional backyard shed (2022), dishwasher and dryer (2021). Enjoy a large covered deck overlooking a perfectly sized yard with beautiful, easy care perennial gardens and a large storage shed. Ideally located close to schools, parks, and public transit, this home is well suited for first-time buyers, young families or those looking for a manageable living space. (id:53488)
Keller Williams Lifestyles
Pt Lt 21 Conc 1 Burwell Road
Admaston/bromley, Ontario
Beautiful parcel of farm land located only 5 minutes South-West of the town of Cobden, 1hour West of Ottawa. With a total of 81 acres offering approximately 73 workable acres and 7+ acres of bush it makes for a great parcel to add to your existing operation, start a new farm operation, build a country estate, or as a long term investment. Situated on a quiet paved road with natural gas this makes for a great spot to build! Located in a region that has a good agricultural support system with crop input suppliers and grain elevators allows you or a tenant farmer to efficiently farm the land. With the price of farmland in other parts of the province being 2x or 3x as high, this land has plenty of room to appreciate in price. This parcel would make for a great investment with good rental income or a nice addition to your existing farm operation! Don't miss the video presentation! (id:53488)
RE/MAX Centre City Realty Inc.
5284 Cliff Road
Lambton Shores, Ontario
A RARE OPPORTUNITY TO OWN ONE OF LAMBTON SHORES' MOST EXCLUSIVE BEACHFRONT ESTATES | 222 FEET OF PRIVATE SHORELINE ON ONE ACRE OF PRISTINE, SECLUDED BEAUTY. Perched on a natural cliff and surrounded by lush greenery and mature trees, this property offers breathtaking scenery, lake views, and year-round comfort. This beautifully updated and maintained 3-bed, 2-bath home is flooded with natural light and lake views from every angle. The main floor features expansive windows, sliding doors to a wraparound deck, a cozy living room with a fireplace, main floor laundry, and a full bath. Upstairs, the spacious primary bedroom offers panoramic lake views and a stunning skylight ensuite bathroom. A secondary bedroom includes a private balcony overlooking the water. Your third bedroom features a beautiful, expansive skylight whether you use it as a home office or a cozy bedroom, you'll enjoy the serene views all day long. The walk-out basement is unfinished, offering endless potential for customization. Major updates include roof + 2 skylights (2022 with transferrable warranty), furnace & A/C (2020), and ravine & rock wall reinforcement (2019 & 2021). Two beautiful lookout points for enjoying sunrises and sunsets. Private boat launch suitable for Sea-Doos, kayaks, and paddle-boards an uncommon luxury along this shoreline - nearby public launches for larger vessels. The expansive lot has been cherished for family gatherings, yoga sessions, and even camping offering a unique lifestyle experience surrounded by nature and privacy. There's endless parking available, perfect for hosting friends and extended family. Just minutes from the town of Forest, offering shopping, Community Health Centres, schools, parks, golf courses, and farmers markets. Enjoy small-town charm with proximity to Grand Bend, Sarnia, and Lake Hurons most picturesque shoreline. Private shoreline with no public access - limited deeded passage preserves exclusivity. The place you feel the moment you arrive. (id:53488)
Sutton Group - Select Realty
485 Regent Street
London East, Ontario
Welcome to 485 Regent Street, where timeless charm meets modern sophistication. This extensively upgraded three-bedroom, two-bath home offers about 2,380 sq. ft. of beautifully finished living space designed for comfort, efficiency, and entertainment. Every corner reflects pride of ownership and meticulous attention to detail. Step inside to a bright, inviting main floor anchored by a custom gas fireplace and Dolby Atmos surround sound system perfect for movie nights or gatherings. Commercial-grade glass doors open to a partially covered deck with a Raymond Brothers awning, extending your living space outdoors. The chefs kitchen features high-end appliances, a walk-in pantry, and under-cabinet lighting for function and style. Upstairs, each bedroom includes a walk-in closet, hardwood floors, and privacy blinds. The primary suite adds its own surround-sound system for a personal retreat. Throughout the home, solid-core doors, new pot lighting, and upgraded insulation highlight quality craftsmanship. The finished lower level offers a 120" projector theatre with Dolby Atmos audio and blackout dividers for the ultimate cinematic experience. Spray-foam insulation enhances comfort and acoustics, while the designer laundry room with quartz counters and accent lighting elevates daily living. Outside, enjoy a private oasis featuring a 1020 saltwater pool with waterfall, color lighting, and heater for year-round use. A 1220 detached garage with hydro, gas, hot/cold water, and new roof complements the landscaped yard and expansive deck. Smart-home technology includes Nest thermostat, reverse osmosis, motion lighting, seven HD security cameras, and private three-car rear parking with video surveillance.485 Regent Street isn't just a home its a lifestyle combining traditional character, modern innovation, and pure comfort in one of London's most established neighborhoods. (id:53488)
Stronghold Real Estate Inc.
60 Sunset Avenue
Warwick, Ontario
Welcome to 60 Sunset Street, Watford this amazing totally renovated open style upgraded home, cherry custom kitchen cabinets with granite counter tops, lots of built ins, patio doors off the kitchen lead to deck, and hardwood flooring throughout. This home offers 3 spacious bedrooms with 5 pc cheater en-suite on the main floor. Updated bathrooms, windows, new roof soffits and facia have been updated. Lower level with family room games room and office plus lower level 3 pc bathroom. 1 1/2 car insulated garage and a newer double concrete driveway. Spotless and a pleasure to show (id:53488)
Sutton Wolf Realty Brokerage
21 Mariam Street
St. Thomas, Ontario
This inviting and well cared for 3 bedroom with 1 oversized bathroom home is ready for its next owner. The kitchen was updated in 2021and 2022 upgrades includes new windows, siding, and a metal roof. Complete with a detached garage and brand-new driveway completed in 2025. Add everyday convenience, and there's plenty of storage throughout the house to keep life organized. A comfortable, move-in-ready home with the important updates already done. This house is a Must see! (id:53488)
Royal LePage Triland Realty
66 Postma Crescent
North Middlesex, Ontario
To BE BUILT - 1855sqft of Finished Living Space - Welcome to 66 Postma Crescent the Northcrest built by Parry Homes Inc. This bright and beautifully designed 4-level backsplit, offers 1855sqft of living space. The main and second levels are fully finished, creating an inviting and functional living space that's perfect for today's lifestyle. The heart of the home features a spacious family room that flows effortlessly into the dining area and kitchen, making it ideal for everyday living and entertaining alike. Natural light pours through the space, enhancing the open and welcoming feel. Upstairs, you'll find three generous bedrooms, including a private primary suite complete with its own 3-piece ensuite. A 4-piece main bathroom completes the upper level, providing comfort and convenience for the whole family. The lower level features a large rec room, a fourth bedroom and 4 piece bath, perfect for . This home offers the perfect combination of move-in ready comfort and future growth, making it an exceptional choice for families, professionals, and investors alike. Taxes & Assessed Value yet to be determined. Ausable Bluffs is only 20 minute away from north London, 15 minutes to east of Strathroy, and 25 minutes to the beautiful shores of Lake Huron. We have a Northcrest model under construction located at 11 Postma Crescent, completion date April 2026. (id:53488)
Century 21 First Canadian Corp.
433 Second Street
London East, Ontario
Triplex (legal non-conforming on R2 zoned property) on double lot (70' frontage x 150' deep), 4 minute drive to Fanshawe College. Shared laundry in basement, double private driveway. Zoned R2-3. This unit was recently fully rented and producing good income (please contact LA) and is a unique investment opportunity. Close to amenities and public transit. (id:53488)
Blue Forest Realty Inc.
1303 Sandy Somerville Drive
London South, Ontario
Welcome to the prestigious golf community of River Bend, where this impeccably maintained (2+1Bed 3 full bathroom) Marion Model bungalow delivers refined living from the moment you arrive. Framed by a picturesque pond and the natural beauty of Kains Woods with the 12th TBox from your front covered porch. Then head out back to a breathtaking backdrop, with sweeping views of the11th fairway and green enjoyed from the private patio or the expansive 30.6' x 14' screened rear porch. The elegant open-concept interior is thoughtfully finished with timeless, designer-selected details and upgrades throughout. Rich dark hardwood flooring, a custom kitchen, and a sophisticated blend of ceramic, granite, and marble create a seamless and elevated aesthetic that is both luxurious and inviting. The professionally finished lower level extends the living space beautifully, featuring a spacious family-sized rec room with custom built-ins, a games room perfectly sized for a pool table with wet bar, an additional bedroom, dedicated gym space, and a full bathroom. Exceptional storage throughout the home ensures effortless organization and functionality. Completing this exceptional offering is the monthly land lease and fee of ONLY $1,175.76, providing unparalleled convenience and peace of mind. This includes 24-hour gated concierge service, lawn and sprinkler maintenance, snow removal, and exclusive clubhouse privileges. An outstanding opportunity in one of the city's most desirable communities-schedule your private showing today (id:53488)
Royal LePage Triland Premier Brokerage
101 Malakoff Street
St. Thomas, Ontario
Discover this charming home at 101 Malakoff Street, St. Thomas. This delightful 1.5-storey residence boasts numerous upgrades and a warm, inviting atmosphere. Located on a quiet street close to all amenities, it offers the perfect combination of comfort and convenience. Highlights include two spacious main-floor bedrooms plus a versatile finished loft-ideal as a large third bedroom or extra living space. The home features a modern bathroom, an open foyer with soaring ceilings, and plenty of recent renovations such as new flooring and a refreshed bathroom. Enjoy outdoor living with a generous rear deck, an updated shed, and a fully fenced backyard perfect for family gatherings and pets. The paved driveway provides ample parking, while abundant storage and main-floor laundry add to everyday convenience. This exceptional home seamlessly blends character with modern updates, making it an ideal choice for buyers entering the market at an affordable price. Recent upgrades done within the last years include a new owned hot water heater, furnace, A/C, roof, new flooring in most of the home, appliances, new patio door, and deck, ensuring peace of mind for years to come. (id:53488)
Royal LePage Triland Realty
69897 Goshen Line
South Huron, Ontario
Welcome to 69897 Goshen Line, this property offers a quiet country setting with open space and a relaxed pace of life. You can enjoy the privacy and calm of rural living while still having neighbours close by. It's a great balance of feeling tucked away without being isolated, where community is nearby but not intrusive. The main floor features a functional layout with a kitchen, dining area, and comfortable living room, along with three main floor bedrooms, laundry, and a 4 piece bathroom. Sliding doors off the kitchen and dining area lead to a deck overlooking the yard, offering a convenient space for outdoor dining and relaxing while enjoying the view. The lower level includes a great sized recreation room, perfect for a family space, home gym, or entertainment area. With functional living spaces and room to grow, this home is well suited for everyday living. A standout feature of this property is the impressive 24 x 32 ft shop with a beautifully finished in law suite above, offering exceptional flexibility and value. The upper living space includes two bedrooms, a full bathroom, laundry, kitchen, and a comfortable living area, making it ideal for extended family or guests. Thoughtfully designed and move in ready, this space feels more like a second home than an accessory suite, providing privacy, comfort, and high quality finishes that truly set it apart. Conveniently located, this property is just a 15 minute drive to Grand Bend, where you can enjoy beaches, dining, and local amenities, and approximately 40 minutes to London, making it an easy commute for work, shopping, and city services. This location offers the perfect balance of peaceful living with quick access to nearby destinations. Don't miss your chance to own this great property, book your private showing today! (id:53488)
Sutton Group - Small Town Team Realty Inc.
Contact Melanie & Shelby Pearce
Sales Representative for Royal Lepage Triland Realty, Brokerage
YOUR LONDON, ONTARIO REALTOR®

Melanie Pearce
Phone: 226-268-9880
You can rely on us to be a realtor who will advocate for you and strive to get you what you want. Reach out to us today- We're excited to hear from you!

Shelby Pearce
Phone: 519-639-0228
CALL . TEXT . EMAIL
Important Links
MELANIE PEARCE
Sales Representative for Royal Lepage Triland Realty, Brokerage
© 2023 Melanie Pearce- All rights reserved | Made with ❤️ by Jet Branding
