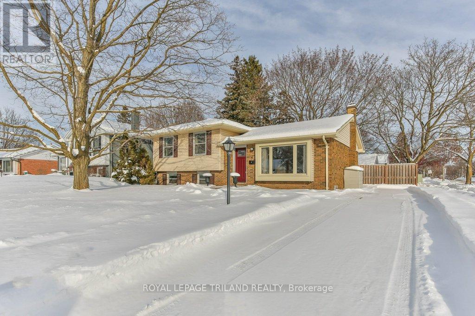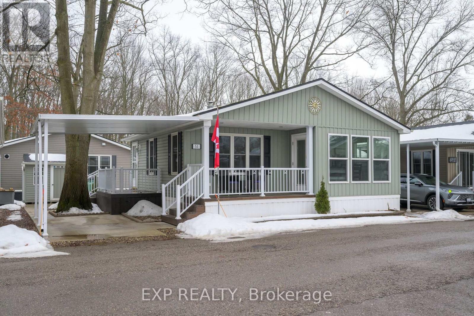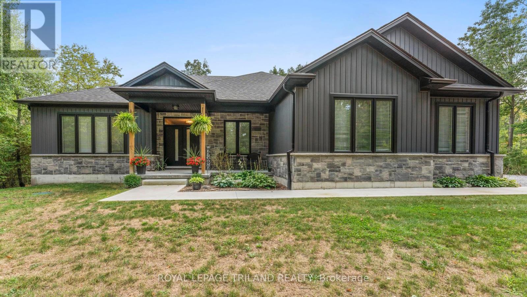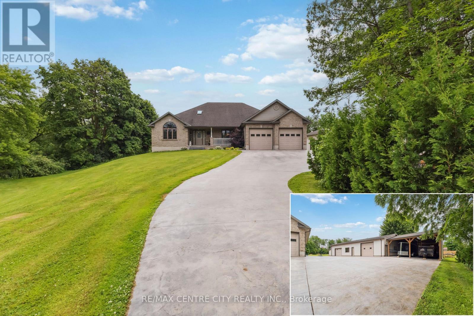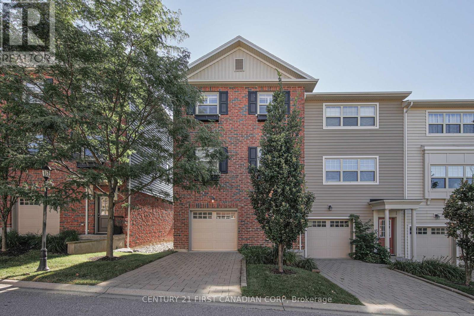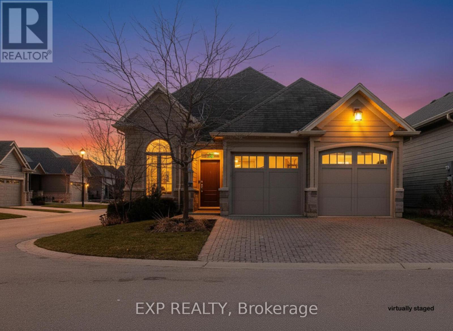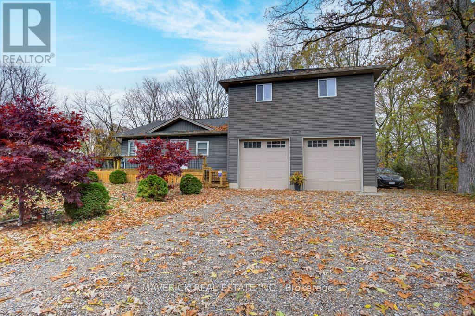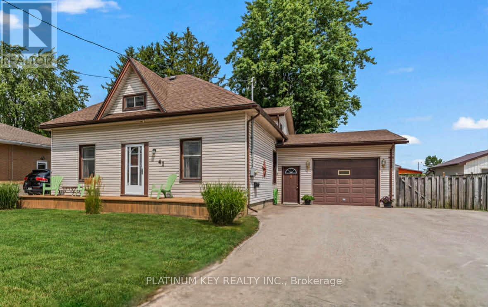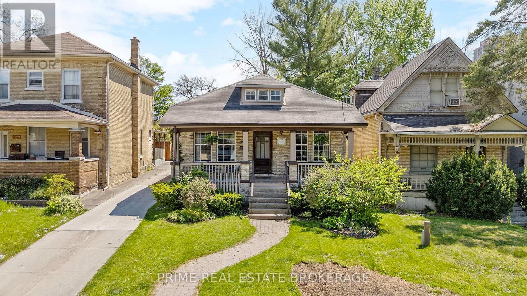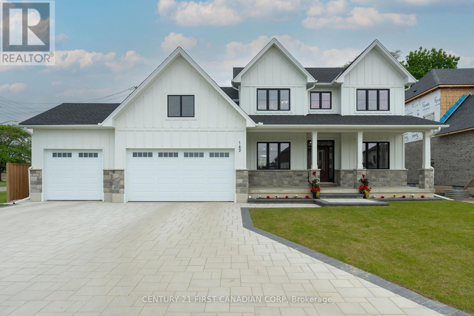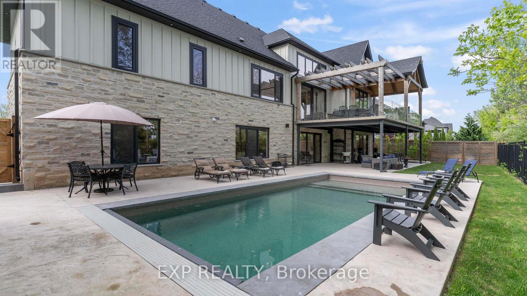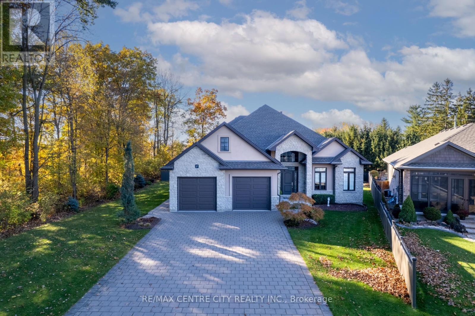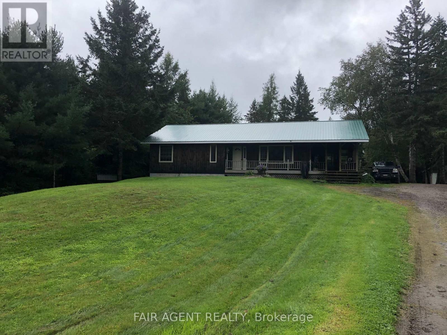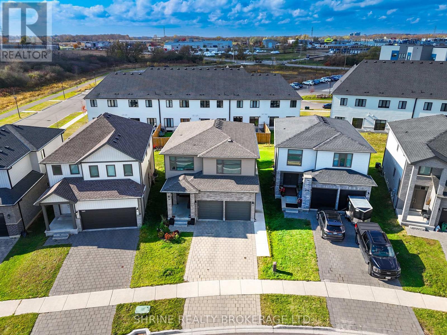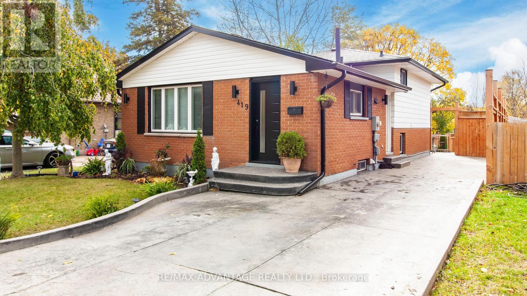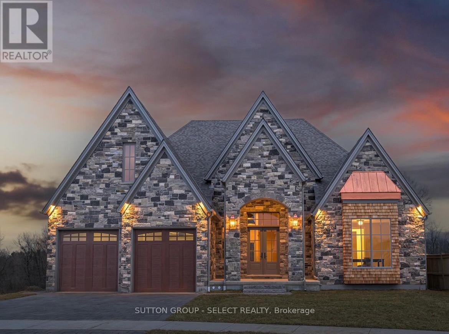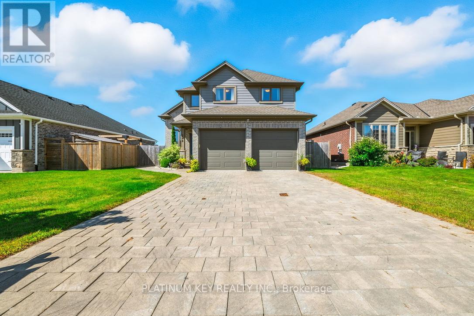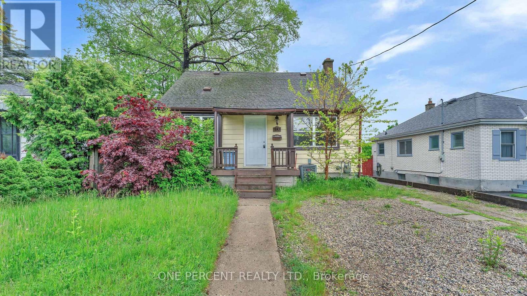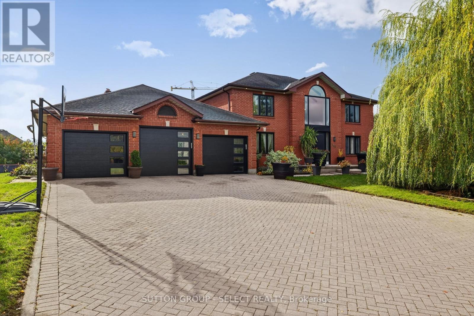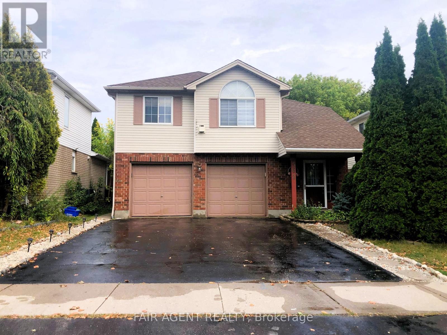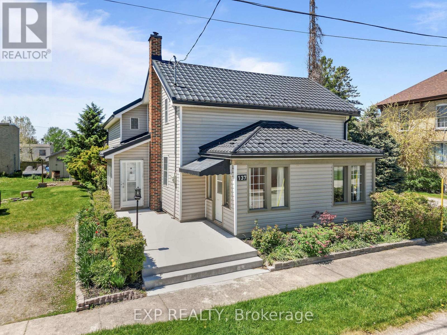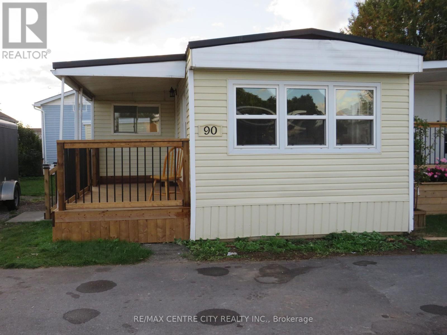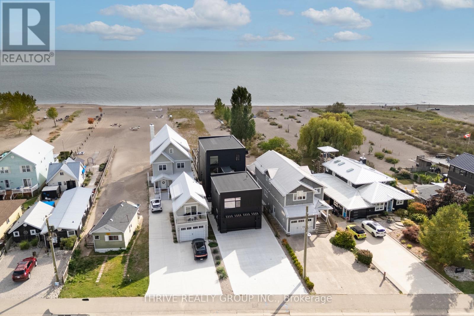4 Maxwell Crescent
London North, Ontario
Welcome to this lovely 4 Level side split in a great family neighbourhood in North London. The main level of this 3+1 bedroom, 2 bathroom home includes a spacious living room with a large bay window (2021) and oak hardwood flooring, dining room and a large kitchen with 4 appliances included (dishwasher 2022) with a gas range hood (2021). Upstairs you will find a large primary bedroom, 2 good sized bedrooms and a 5 piece bathroom (updated in 2019). The lower level offers another large bedroom or office/den, sizeable rec space and a 3 piece bathroom (updated in 2019) and walk-up to the backyard. The basement has a large rec room and large storage/laundry room. The expansive and private backyard includes a shed and is fenced-in. The driveway can accommodate up to 4 vehicles. Some updates over the years have included: New roof, eaves, and downspouts in 2021 (Certificate transferable within 12 years). Some areas of insulation updated between 2019-2021. New windows in the dining room, kitchen, both bathrooms, primary bedroom, rear-lower bedroom in 2018. Hardwood flooring (2018). Attic insulation (2017). New windows front upper bedrooms (2) & front basement (2) in 2017 (Douglas Window & Door). Furnace (2016) & AC (2015). Fence posts and fence (2015). Located conveniently close to schools, parks, playgrounds, trails, shopping and so much more! Don't miss this opportunity to own this great family home. (id:53488)
Royal LePage Triland Realty
51 - 22790 Amiens Road
Middlesex Centre, Ontario
Wonderful value in Oriole Park Resort, Komoka's premier year-round 55+ gated community, providing an ideal lifestyle for retirees or anyone looking to downsize without compromise. This bright and spacious 1103 sq ft bungalow-style modular home offers cathedral ceilings, an open-concept kitchen with island and gas stove, a separate dining room, and a cozy living room with fireplace. The home also includes a den/office, 2-piece powder room, in-suite laundry, and a primary bedroom with 3-piece ensuite. Brand new furnace! Outdoor features include a covered front porch, side deck, carport, two storage sheds, concrete walkway, and a large patio for relaxing or entertaining. With dedicated on-site management and a welcoming atmosphere, enjoy resort-style living with an impressive range of amenities including: clubhouse with salon & spa, golf simulator, dog groomer, fitness room, pickleball court, library, and licensed bistro/bar. Plus beautifully landscaped grounds with koi ponds, gardens, shuffleboard, off-leash dog park, inground pool, and community BBQ/firepit areas. This vibrant community exudes pride of ownership, while offering comfort, convenience, and an active lifestyle. (id:53488)
Exp Realty
8443 Goosemarsh Line
Lambton Shores, Ontario
30'x33' WORKSHOP - Open-Concept 3 Bedroom Bungalow with attached oversized 2 car garage (25' x 25') plus a dream workshop. Built in 2021 on a private, beautifully landscaped 1 acre lot backing onto the woods. Kitchen with large quartz island, stainless appliances (including gas stove) and white shaker cabinets to the ceiling. The coffee bar, pantry, LVP flooring and 9' ceilings are just a few of the amazing features this home has to offer. The dining & living room boasts a ceramic gas fireplace and a wall of windows overlooking the stunning back yard. Sliders to a covered 14x20' wooden deck that is large enough to host family gatherings. Primary bedroom includes an en-suite with double sinks and a walk-in closet. Nice sized 2nd bedroom with cheater en-suite. The Den off the foyer would be perfect as an office or guest bedroom. Main floor laundry/mudroom. Partly finished lower level with a bedroom, storage room, cold room and a large unfinished area that's ready for your personal touch. More notable features include Hot Water on Demand, Lifebreath HRV and a generator transfer switch. Hikvision Video Recorder & Security Cameras, plus monitored home and garage security system. Outdoor features include a 10x10' shed, vegetable garden, greenhouse and designated dog wash station in the garage. Heated workshop with 12' ceiling includes 2 overhead doors, a car lift and a 2-pc bathroom. Located near the Pinery Provincial Park between Port Franks and Grand Bend. Approx 45 minutes from London or Sarnia. Close to all of the fantastic amenities that Grand Bend has to offer. (id:53488)
Royal LePage Triland Realty
1839 Parkhurst Avenue
London East, Ontario
Client Rmks: Stunning 2-Acre Retreat in the City! This exquisite all-brick ranch offers 2,200 sq.ft of sophisticated living space on a single level, with an additional 2,200 sq.ft of finished lower level amenities. The expansive layout features a modern, open-concept kitchen with top-of-the-line stainless steel appliances, perfect for entertaining family and friends. Step outside to enjoy the beautifully landscaped 2-acre lot, complete with 9,500 sq.ft stamped concrete drive, a charming gazebo, spacious rear deck, and a relaxing hot tub under a stunning gable ideal for outdoor gatherings and peaceful evenings. The property boasts a scenic ravine backdrop, adding to its privacy and natural beauty. Inside, you'll find a luxurious mix of hardwoods, ceramic tile, and granite throughout, complemented by elegant California shutters upstairs and downstairs. The lower level is a true entertainment haven, featuring a state-of-the-art movie theatre, wet bar, games room, exercise room, and a dedicated man cave perfect for relaxing and unwinding. For the hobbyist or business owner, the meticulously crafted 2,200 sq.ft workshop with 2 piece bathroom, 2x6 construction, all services, insulation, and thoughtful finishing touches an exceptional space for work or hobbies. Additional highlights include a two-car garage and plenty of storage. This residence perfectly combines urban luxury with a peaceful, private retreat. Seize this rare opportunity to own this exceptional property book your private tour today and experience it first hand. Check multi media links (id:53488)
RE/MAX Centre City Realty Inc.
11 - 1850 Beaverbrook Avenue
London North, Ontario
Welcome to this well-maintained 3-storey townhome offering bright, modern living with a functional and efficient layout. The main floor includes inside entry from the single-car tandem garage, providing parking for two vehicles along with additional storage space for seasonal or larger items. The second level features a naturally bright open-concept design with upgraded flooring, large windows, and a well-equipped kitchen highlighted by a large granite island, quality cabinetry, and generous counter space. This level also includes a gas fireplace, adding warmth and comfort to the main living area. Step out onto the private balcony and enjoy a pleasant view of the well-landscaped complex, offering a peaceful extension of your indoor space. The upper level offers three well-sized bedrooms, a full bath, and convenient in-suite laundry. Additional upgrades such as California shutters and updated appliances further enhance everyday living. Located just minutes from Western University, excellent schools, and major shopping (Costco, T&T Supermarket), as well as restaurants and transit, this home provides a great blend of comfort, practicality, and convenience in a desirable neighbourhood. (id:53488)
Century 21 First Canadian Corp
30 - 4700 Hamilton Road
Thames Centre, Ontario
Welcome to this well-designed one-floor condo offering comfort, accessibility, and low-maintenance living in a friendly community with an exclusive common space park area and full resident access to the Thames River. Located in beautiful Dorchester, Ontario, this home offers the charm of small-town living with quick access to local parks, trails, shops, and all the conveniences of nearby London. Inside, you'll find 9 ft ceilings, crown moulding, transom windows, a covered front entry, and a bright kitchen with granite countertops, a front eating nook, built-in microwave, stainless steel fridge, gas stove, and dishwasher. The open family room includes a natural gas fireplace and walks out to a newly converted 3-season room overlooking the fenced backyard. The spacious primary bedroom offers a walk-in closet and private 4-piece ensuite with a soaker tub. Main-floor laundry with a sink, no stairs from the double garage into the home, and a chair lift to the basement adds excellent accessibility. The finished lower level includes a bedroom, 3-piece bath with shower, and a small office area, plus a large unfinished section for future development. Additional features include natural gas furnace, central air, water softener (owned). Condo fees of approximately $225-$230/month cover snow removal of roads, laneways, front sidewalks, and lawn cutting, making this the perfect low-maintenance lifestyle in a peaceful, well-kept Dorchester complex. (id:53488)
Exp Realty
474 King Street W
Ingersoll, Ontario
Nestled on a generous lot with a premium ravine view, this beautiful two-storey home offers an exceptional blend of luxury and convenience. From the moment you step inside, rich finishes and an abundance of natural light greet you-soaring ceilings open the living and dining areas, while the gourmet kitchen showcases stainless steel appliances and a centre island, perfect for casual gatherings or entertaining guests. Upstairs, the large primary suite boasts breathtaking ravine vistas, a spacious walk-in closet and a spa-inspired five-piece en-suite bath. Newly updated window coverings and a fully renovated walk-out basement featuring an electric fireplace extend your living space and add comfortable flexibility for family, guests or a home office. Practical upgrades abound throughout: a 200-amp electrical service, natural gas hookup for your barbecue, a heated garage, a new hot water tank , plus a reverse osmosis filtration system for added peace of mind. Ideally located just minutes from Highway 401, grocery stores, banks, restaurants and all amenities, this home balances private, scenic comfort with everyday access. Schedule your private tour today and experience how well-executed upgrades and thoughtful location come together to create a truly move-in-ready lifestyle. (id:53488)
Maverick Real Estate Inc.
41 Queen Street
Strathroy-Caradoc, Ontario
Welcome to 41 Queen Street in charming Strathroy. A spacious and versatile two-storey home that offers both exceptional living space and functionality. This 6 bedroom, 2 bathroom property features a large driveway leading to an attached 1-car garage with a built-in shop area (60-amp service with 220-volt outlet, hoist, workbench, and separate side entrances perfect for hobbyists or tradespeople). Step inside to a generous front living room with a cozy gas fireplace. The main level also offers an open-concept kitchen with a spacious dining area, ideal for family dinners and entertaining. A large main-floor family room at the rear of the home provides direct access to the covered patio, deck, and fully fenced back yard complete with shed and fire pit area. A convenient main floor bedroom (perfect for use as an office), plus main floor laundry, mudroom/foyer with plenty of closet space and a four-piece bathroom completes the main level. Upstairs, the primary bedroom is a retreat of its own with access to a private enclosed balcony and three-piece semi-ensuite with relaxing jacuzzi tub. Four additional bedrooms are located on the second level, including one with its own cozy sitting area. This home is situated in a mature and established neighbourhood in Strathroy and is just minutes away from many of the towns most convenient amenities. Close to local schools, parks, grocery stores, restaurants, medical services, and community recreational facilities. Strathroy's vibrant downtown core offers unique shops and cafes, while several walking trails and playgrounds are nearby for outdoor enjoyment. Quick access to Hwy 402 makes commuting to London or Sarnia easy. (id:53488)
Platinum Key Realty Inc.
785 Queens Avenue
London East, Ontario
Welcome to 785 Queens Ave, a stunning heritage home built in 1886 that beautifully blends historic charm with modern updates. This 3-bedroom, 2-bathroom residence is a true gem, thoughtfully renovated to preserve its unique character while providing all the comforts of contemporary living.Extensive foundation work has been completed, ensuring this home is not only a piece of history but also built to last another 150 years. Nestled in a PRIME location, this home is just a short stroll from a variety of amenities, including the Western Fair, 100 Kellogg's, downtownLondon, and an array of delightful restaurants and boutiques.Step inside to discover spacious living areas filled with natural light, original architectural details, and modern finishes. The private backyard is perfect for outdoor relaxation and entertaining, offering a serene escape in the heart of the city. Creative financing is available for qualified buyers.Don't miss your chance to own a piece of London's history! (id:53488)
Prime Real Estate Brokerage
162 Princeton Terrace
London South, Ontario
Custom-built by Castell Homes, this exceptional 4+1 bedroom, 4.5 bath home is located in the prestigious Boler Heights community in London. Set at the end of an exclusive court, it offers over 3,190 square feet above grade and 1,168 in the lower level for a total of over 4,300 square feet of finished space on a fully fenced, spacious lot with a complete Rain Bird irrigation system. The open-concept main floor features a great room with gas fireplace and custom built-ins, a chef's kitchen with quartz countertops, large island, gas stove, walk-in pantry, and a butler's pantry with bar fridge connecting to the formal dining room. A private office, mudroom, and powder room complete the level. Upstairs includes four bedrooms, each with bathroom access, including a luxurious primary suite with a walk-in closet and spa-inspired ensuite. A convenient laundry room adds practicality. The finished lower level offers a spacious rec room, games area, fitness room, fifth bedroom, and full bath. A covered 22' x 12' deck overlooks the backyard. Located close to Byron, Optimist Park, and Westwood Power Centre, with easy access to Highway 401. (id:53488)
Century 21 First Canadian Corp
74 Daleview Crescent
London North, Ontario
Welcome to 74 Daleview Crescent - A Charming solidly built bungalow, with the lot size of 86 feet of the frontage and 142 feet of the depth , nestled in the sought-after community of Stoneybrook in North London; a family-friendly neighbourhood known for its mature trees, great schools ( Stoneybrook PS; AB Lucas SS), and convenient amenities. This well maintained home features a functional layout with large, bright rooms, a generous living and dining area perfect for entertaining, an eat-in kitchen and three generous bedrooms with 2 full bathrooms on Main floor. The lower level offers a 4th bedroom, 1 full bath, and a large recreation room - ideal for an in-law suite, home office or teen hangouts! Large laundry room with plenty of storage. Enjoy the huge, private fenced backyard with lush greenery , Ample parking with a private drive and garage. Steps to Home Depot, Close to top-ranked schools, UWO, Malls , The dog park , Sobeys, and public transit - this home combines comfort, potential, and location. A rare opportunity in one of North London's most sought-after communities! (id:53488)
Century 21 First Canadian Corp
253 - 9861 Glendon Drive
Middlesex Centre, Ontario
Welcome to Bella Lago Estates - an exclusive community featuring 29 custom homes situated on a quiet cul-de-sac. This stunning bungaloft showcases exceptional craftsmanship and timeless design from the moment you arrive. The over-grouted stone façade, curved concrete driveway, landscaped garden walls, and landscape lighting create an impressive and inviting first impression. The attached 3.5-car garage with keyless/fob entry adds both convenience and functionality. Inside, the thoughtfully designed open-concept layout offers a perfect blend of style and comfort. Heated floors span all three levels, and a built-in sound system enhances daily living from morning to night. The kitchen features a grand centre island and seamlessly opens to the 16-ft family room with custom built-ins and a brick fireplace - ideal for entertaining or relaxing with family. Expansive 14-ft sliding patio doors lead to your private outdoor retreat. Enjoy the stamped concrete terrace, pergola, and saltwater pool, all set against tranquil pond views. The fully fenced yard offers ample space for recreation, while the cabana with lighting creates the perfect setting for evening gatherings.The primary suite offers beamed cathedral ceilings, a fireplace, patio access, and a luxurious ensuite with a freestanding tub, double vanities, rain shower, and walk-in closet. Two additional bedrooms with custom walk-in closets, an office, and a mudroom with a dog shower complete the main level. The walkout lower level adds even more living space, featuring a full gym, theatre area, wet bar, guest suite, bonus room, two bathrooms, cold cellar, and abundant storage. European windows, upgraded insulation, and a full security system contribute to the home's efficiency and peace of mind. Experience refined living in a sought-after community - where thoughtful design and modern amenities come together in perfect harmony. (id:53488)
Exp Realty
7 Drake Court
Strathroy-Caradoc, Ontario
Luxurious Executive custom bungalow (2197 sf on main floor) built by Portugal Homes in Saxonville Estates. From the moment you walk into the grand foyer, you'll be impressed with high ceilings and luxury trim ! Open concept great room with 12 foot ceiling, transom windows, hardwood floor, fireplace and built-in shelving is sure to impress ! Love to cook ? Kitchen is to die for, with large island, stainless appliances, meganite countertops, and large pantry in nearby mudroom. 3 bedrooms on main (one is currently used as a den). Large Primary bedroom has sitting area, door to deck, coiffered ceiling, large walk-in closet, and luxurious 5 pc ensuite bath, with jetted tub and tiled shower. Downstairs is a 4th bedroom, along with a potential 5th bedroom or games room ( need space for extended family ? ), 3rd full bath, family room with fireplace ( lower level has 1290 sf finished). Plenty of unfinished space in utility area for a workshop, yoga studio, or fitness area. Wide doorways throughout. Potential for extended family and/or accessory apartment. Outside there is a large covered porch with see thru glass railing. Lot borders on conservation lands, and one can view the birds and nature from their dining table. The owner has meticulously landscaped and kept the conservation lands clean and tidy. Sandpoint/pump and sprinkler system included. Located on a quiet cul-de-sac with no neighbours on Conservation side, or behind. Thousands spent on upgrades. This one has it all. Make this your dream home today, it is one of a kind ! Book your private viewing today !! (id:53488)
RE/MAX Centre City Realty Inc.
68 Wah-Wash-Kesh Road
Whitestone, Ontario
Set on just over 98 acres in the heart of Whitestone, this rural retreat offers a rare mix of privacy, potential, and practical infrastructure. The main residence is a comfortable 2-bedroom bungalow, heated with a combination of propane and water-based systems, and fully backed up by a generator for peace of mind. A standout feature is the 32' x 32' heated workshop, ideal for tradespeople, hobbyists, or extra storage. A family-built log cabin, overlooking the Whitestone River, adds rustic charm and is serviced by propane, perfect as a seasonal getaway or studio space. The land itself is a blend of open clearings, wooded trails, wetlands, and direct river frontage with access to Taylor Lake and Wahwashkesh Lake. A potential natural severance of approx. 28 acres is possible due to road placement, making this a unique opportunity for future development or multi-generational use. The property backs onto crown land, extending your backyard into endless exploration and recreational options. Additional highlights include outbuildings for storage, a John Deere lawn tractor, and back up generator back up system for both residence and shop. Whether you're looking for a year-round residence, hobby farm, or weekend escape, this versatile property invites you to enjoy the best nature has to offer. (id:53488)
Fair Agent Realty
3719 Somerston Crescent
London South, Ontario
Welcome to this beautifully designed detached home offering an open-concept layout and 9-foot ceilings that create an airy, inviting atmosphere. The main floor showcases a bright living area with gleaming hardwood floors, complemented by a modern kitchen featuring granite countertops, a gas stove, elegant backsplash, under-cabinet lighting, a spacious island, and stylish tile flooring. The adjoining dining area opens directly to the backyard-perfect for family gatherings and entertaining. Upstairs, you'll find four generous bedrooms and two full bathrooms. The primary suite includes a walk-in closet and a luxurious 4-piece ensuite with granite finishes, while the remaining bedrooms share a well-appointed main bath, also with granite counters. The staircase features decorative iron pickets, adding a touch of sophistication. The professionally finished basement offers a legal separate entrance, ideal for an in-law suite, complete with a bedroom, full 3-piece bath with standing shower, and a modern kitchen. Conveniently located near Highways 401 & 402, hospitals, top-rated schools, shopping centres, and all essential amenities. (id:53488)
Shrine Realty Brokerage Ltd.
419 Ferndale Avenue
London South, Ontario
Welcome to 419 Ferndale Ave, a well-maintained family home featuring a versatile 4-level backsplit layout and generous living space.The main level offers a bright living room with hardwood floors and crown moulding, an inviting dining area, and an updated kitchen withpickled oak cabinetry, granite countertops, undercabinet lighting, and tiled flooring. A convenient kitchenette/pantry completes thislevel. Upstairs, find a spacious primary bedroom converted from two bedrooms, an additional bedroom, and an updated full bathroom.The lower level features a large family room filled with natural light, another bedroom, and a second full bathroom, perfect for relaxingor entertaining. The fourth level adds a versatile playroom or bonus space plus a laundry area with extra storage. Recent upgradesinclude a new electrical panel, new fence, new eavestroughs and front siding. Enjoy outdoor living with a stamped concrete driveway, astamped concrete back patio, a fully fenced backyard, and an above-ground pool, ideal for warm-weather gatherings and family fun.Located in a quiet neighborhood close to schools, parks, and convenient routes, this home offers comfort, space, and family-friendlyliving. Don't miss your chance to own this charming South London property. (id:53488)
RE/MAX Advantage Realty Ltd.
597 Creekview Chase
London North, Ontario
Nestled on a premium ravine lot overlooking the Medway Valley Heritage Forest this exquisite property combines nature & lux lifestyle. Striking natural stone w/ copper, stucco & cedar detailing creates a captivating facade. Lush forest at back & protected green space to the west wrap the property in beauty & privacy. Steps away walking paths meander over a creek & through the woods. The interior offers a masterpiece of architectural sophistication: w/ arches, soaring ceilings & built-in cabinetry. Alluring foyer views draw you in. Dramatic lighting guides you to the great room w/ 16-ft ceiling, floor-to-ceiling fireplace surround, massive windows offer spectacular views & natural light. The covered balcony provides a shaded escape. The kitchen is a designer's dream, w/ a 4-seat natural walnut island, ceiling-height cabinetry in deep juniper tones & an elongated walnut range hood. Built-ins, 6-burner gas stove, integrated fridge & a walk-in pantry complete this culinary haven. White Oak hardwood flooring stretches across the principal rooms. The primary suite boasts a cathedral ceiling, romantic fireplace & beautiful views. The 5-piece ensuite offers a fresh, spa experience w/ walnut vanity, penny tile floors & a zero-entry shower w/ artisanal tile feature walls in shades of fresh eucalyptus. Wide hallways make this a perfect home to age in place. Additional features include main floor office, 2nd bedroom w/ shared 5-piece ensuite & main floor laundry. The loft adds a comfortable guest suite. The finished lower-level walkout opts as a separate 2-bedroom residence, or as an extension of principal living featuring a 2nd kitchen, spacious media room, cheater ensuite, staircase to garage & bonus room w/ garage door to yard ideal for gym or flexible entertaining space. This property transcends the ordinary, offering a lifestyle of refined luxury in harmony with nature, each detail thoughtfully crafted to create a home that is as exquisite as its surroundings. (id:53488)
Sutton Group - Select Realty
248 Snyders Avenue
Central Elgin, Ontario
Welcome to 248 Snyders Ave in beautiful Belmont! This impressive family home blends modern style with everyday comfort.Step inside to soaring ceilings, large windows, and sleek finishes that fill the home with natural light. The spacious eat-in kitchen offers room for a full dining table, includes a handy pantry, and opens effortlessly to the main living areas - ideal for gatherings and day-to-day living.Upstairs, you'll find 3 generously sized bedrooms, including a primary bedroom with its own ensuite, plus an additional full bathroom. With 4 bathrooms total throughout the home and a fourth bedroom in the finished basement, there's space for everyone.Convenience continues with main floor laundry and inside access to the attached 2-car garage, complete with a side door that leads directly to the backyard.Step outside to your private retreat featuring a heated inground pool, cabana, and outdoor kitchen - perfect for relaxing or entertaining.This home truly offers it all: comfort, style, and a backyard oasis in a wonderful community. (id:53488)
Platinum Key Realty Inc.
1185 Albany Street
London East, Ontario
This deceptively spacious 1.5-storey home offers incredible flexibility just minutes from Fanshawe College, the Kelloggs Complex, and downtown. The main level features a generously sized primary unit with 4 bedrooms and 2 full bathrooms, including a massive master suite with an updated 4-pc ensuite and private balcony. The lower level features a 1-bedroom, a second kitchen, 3-pc bathroom, large windows, laundry, and offers a private separate entrance in the back-ideal as a mortgage helper, in-law suite, or guest accommodation. Alternatively, both spaces can easily function together as one expansive 5-bedroom, 3-bathroom home for larger families or those needing extra space. Outside, enjoy a fully fenced yard with a spacious deck, mature trees, and a storage shed for added convenience and privacy. Key upgrades include added insulation, a 200-amp electrical panel, a high-efficiency furnace (2018), and a central A/C unit (2021). Whether you choose to live in one unit and rent the other, house extended family, or enjoy the whole space for yourself, this move-in-ready home offers outstanding versatility, comfort, and long-term value. (id:53488)
One Percent Realty Ltd.
700 Franklinway Crescent
London North, Ontario
Located in desirable North London, this stunning 2 storey family home has great curb appeal with an amazing backyard complete with swimming pool and plenty of space. The expansive ground level includes a great office space at the front of the home. The living room is large and has many accents and ceiling treatments. The formal dining area has plenty of natural light and includes ceiling accents and access to the amazing eat-in kitchen. The designer kitchen includes a stainless-steel appliance package and comes complete with lots of countertop space, plenty of storage, backsplash, a convenient island with garburator and cooktop range and a breakfast nook with access to the backyard. The family room has great natural light and has a gas insert fireplace complete with accent wall and built-in storage. On the second level, the primary bedroom is spacious and includes a 5-piece ensuite bathroom as well as a handy walk-in closet. An additional 3 bedrooms are also found on this level as well as a 4-piece bathroom. In the basement you will find an amazing rec room, additional bedroom as well as a full eat-in kitchen and 3-piece bathroom. It could easily be used as an In-Law Suite or Nanny Suite. The backyard is highlighted by the back deck, pool with surrounding deck and dedicated pool house. With a 3-car garage and a wonderfully landscaped property this home has it all including proximity to schools, parks, shopping, hospital and UWO. Book your private tour today! (id:53488)
Sutton Group - Select Realty
562 Erinbrook Drive
Kitchener, Ontario
Beautiful raised bungalow with 3 bedrooms, 2 full bathrooms, a walkout basement and a 2 car garage with ample driveway parking space. The backyard is spacious, fenced and private with lots of greenery. Location is in a beautiful peaceful neighbourhood close to schools, various child programs, playgrounds and shopping (id:53488)
Fair Agent Realty
137 Fried Street
Bluewater, Ontario
Set on a private quarter-acre lot surrounded by breathtaking gardens and mature fruit trees, this beautifully updated 4+1 bedroom home features a steel roof and an abundance of charm. A crisp concrete front porch and back walkways lead you into a spacious mudroom that sets the welcoming tone as you step inside.The main floor is open and inviting, with a bright kitchen and dining area perfect for gatherings. The family room features a cozy freestanding stove, while a large main floor bedroom adds flexibility to the layout. You'll also find a sun-filled front porch and a walk-in shower bathroom conveniently located near the home office and laundry room, which provides direct access to the garage.Upstairs, youll be impressed by the additional family room with exposed wood beams and another full bathroom. One of the upper bedrooms features a walkout porch overlooking the stunning backyard a true garden lovers dream with 78 fruit trees, including apple, pear, peach, and cherry, as well as berry bushes like gooseberry and red currants. The property also includes two chicken coops for those looking to embrace a homestead lifestyle. Updates 2025: new eavestroughs, seamless aluminum & downspouts, new soffit and facia2024 - all new floors up & down, painting, professionally refinished cabinets, quartz countertops, closet doors, baseboards. 2023 updated fridge, gas stove, built-in microwave, dishwasher, new window/doors (2002), new steel roof life warranty (2022) updated insulation in the walls (2002) Newer front porch & side concrete, Furnace 2020, Air Conditioner - 2020, New Fence, front porch (2025) (id:53488)
Exp Realty
90 - 2189 Dundas Street E
London East, Ontario
Recently renovated 12 x 48 Oakbrook mobile home in Terrace Gardens Mobile Park. Spacious One Bedroom with Den off dining area could be used as a second bedroom. Spacious kitchen with lots of storage, Freshly painted throughout, Laminate flooring throughout, Gas furnace and air conditioning, 8 x 10 shed with hydro. Parking space available on lot plus in front of unit. Metal Roof Sept 2025. Monthly fees $800. Includes: Lot fee, property taxes, sewage charges, water, park maintenance, garbage/recycling pick up. Conditional on Land Lease approval. Renting out unit is not allowed. This year round park is close to Argyle Mall for all your shopping needs, CTC, Fanshawe College, Lynn's deli/bakery and bus stop is just a few minutes walk. Quick possession available. A great alternative to condo/apartment living suitable for retirement or down sizing. (id:53488)
RE/MAX Centre City Realty Inc.
416 Edith Cavell Boulevard
Central Elgin, Ontario
Nestled on the sandy shores of Lake Erie, this newly built custom home offers a blend of modern luxury and cottage living. Just a short walk to downtown Port Stanley, with easy access to local shops, restaurants, and the vibrant beach town atmosphere while enjoying the privacy of your own lakefront retreat.This three-storey home spans over 3,500 square feet and features 5 spacious bedrooms, and 4.5 bath, including an primary suite with a 5-piece ensuite, walk-in closet, and wet-bar. The layout also offers in-law capability and multiple entertainment rooms, making it ideal for family gatherings or hosting guests. Floor-to-ceiling glass patio doors frame endless water views on every floor and open onto a private beachfront setting. A unique catwalk bridge connects the main spaces together, and leads to the kitchen, open concept living room, and dinette.With an attached garage perfect for storage, there is enough parking for 6 cars. Every detail of this home has been crafted to showcase the beauty of Port Stanley beach while offering comfort and privacy. (id:53488)
Thrive Realty Group Inc.
Contact Melanie & Shelby Pearce
Sales Representative for Royal Lepage Triland Realty, Brokerage
YOUR LONDON, ONTARIO REALTOR®

Melanie Pearce
Phone: 226-268-9880
You can rely on us to be a realtor who will advocate for you and strive to get you what you want. Reach out to us today- We're excited to hear from you!

Shelby Pearce
Phone: 519-639-0228
CALL . TEXT . EMAIL
Important Links
MELANIE PEARCE
Sales Representative for Royal Lepage Triland Realty, Brokerage
© 2023 Melanie Pearce- All rights reserved | Made with ❤️ by Jet Branding
