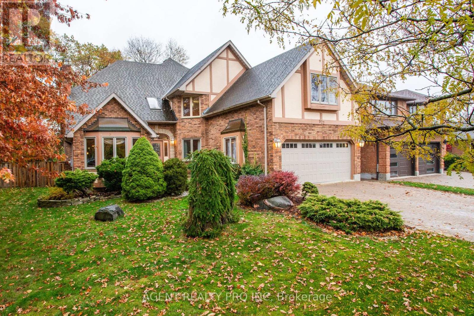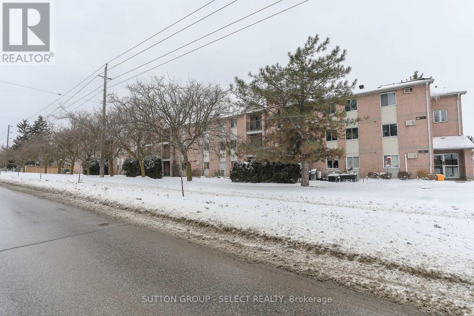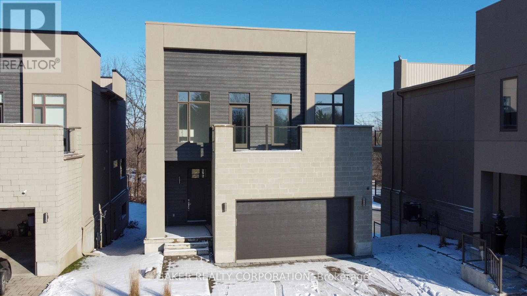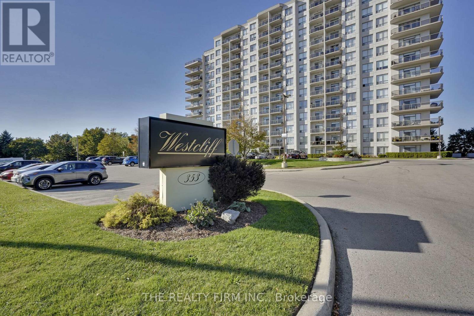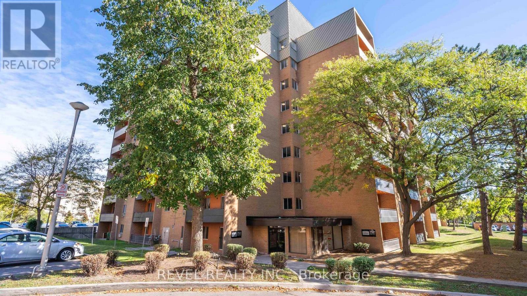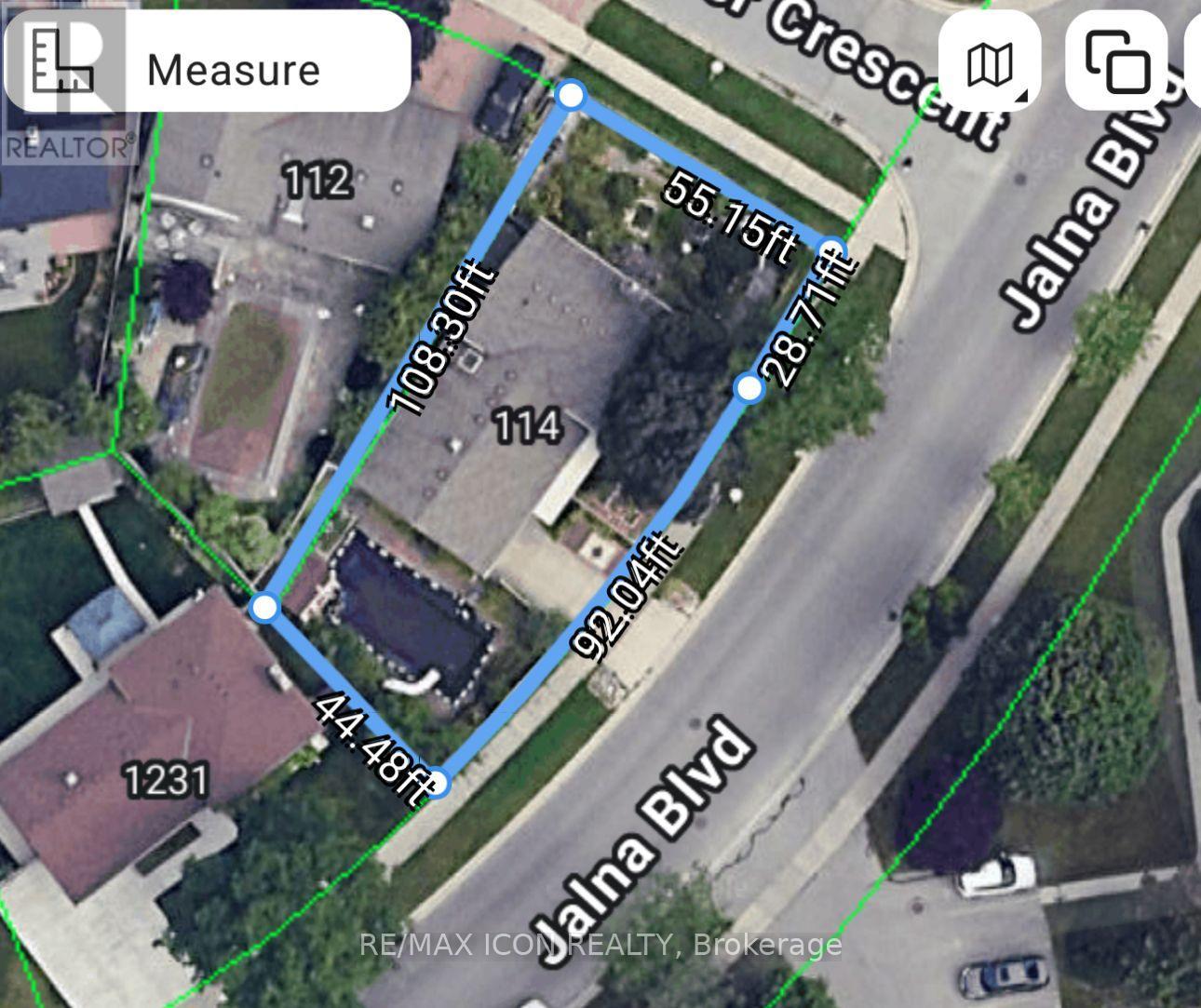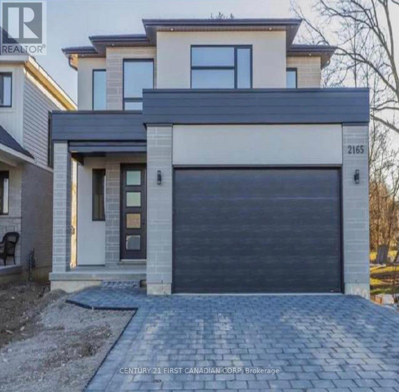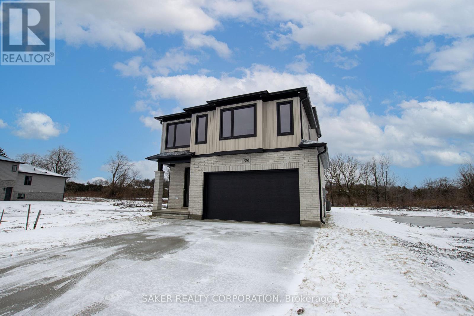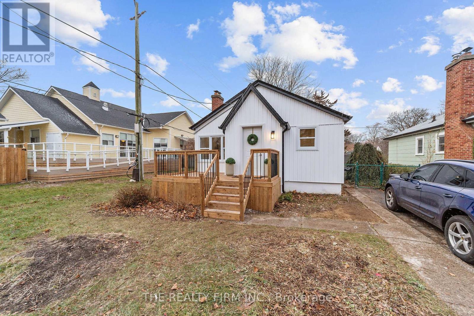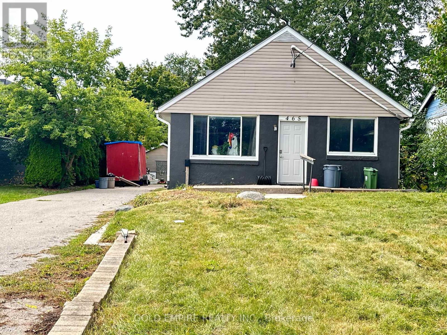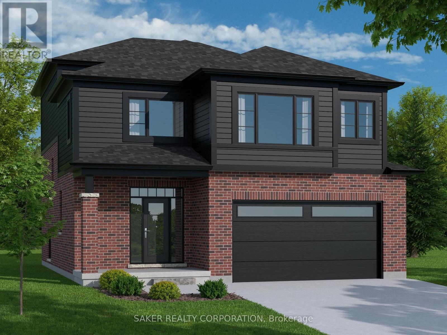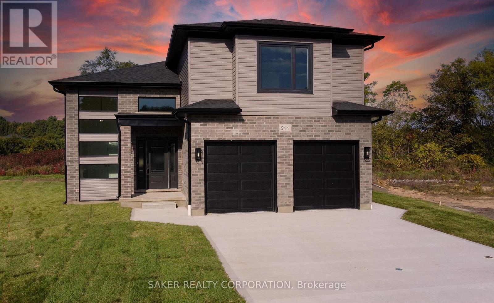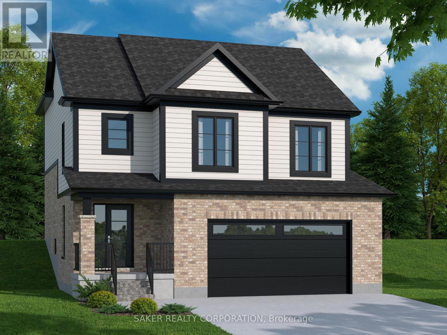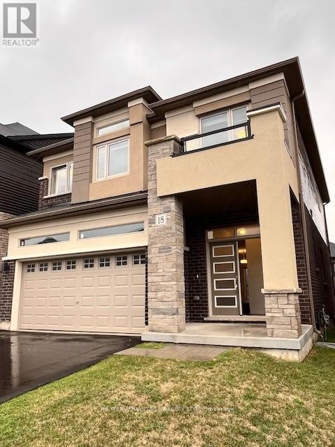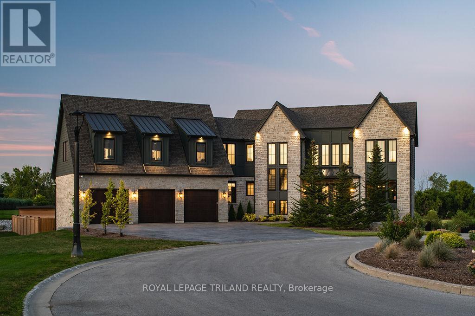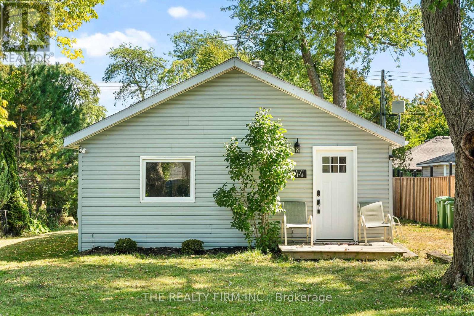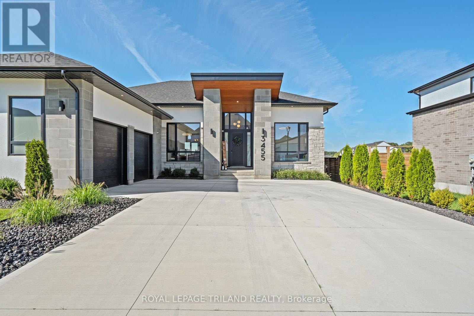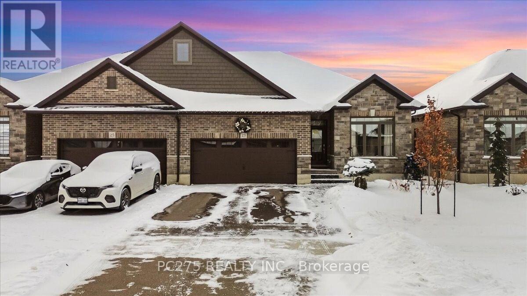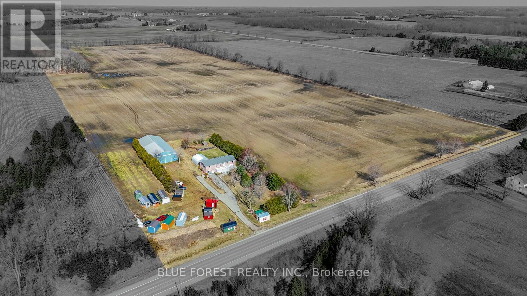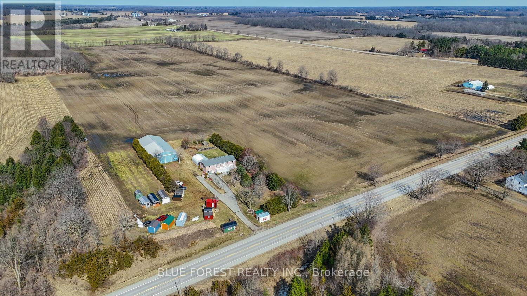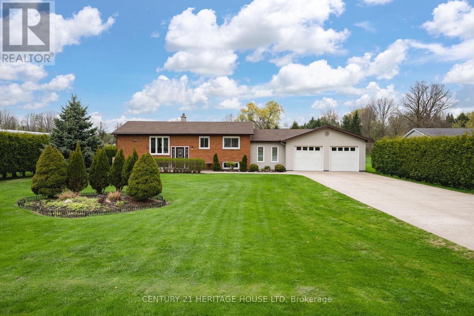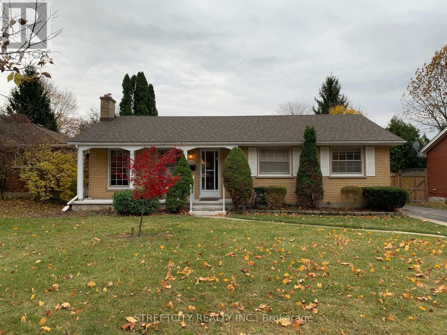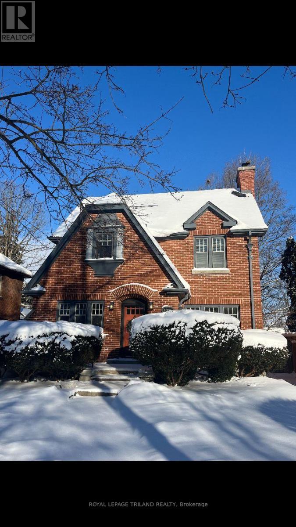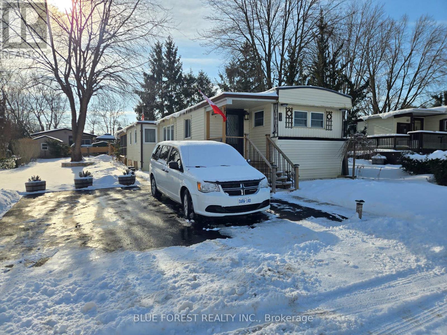922 Country Club Crescent
London South, Ontario
RARE OPPORTUNITY!!! BACKING ONTO THE HIGHLAND GOLF COURSE!! **INGROUND POOL*** ! Lovely gem nestled in the peaceful and family-friendly Highland area. This home is perfectly situated on a quiet crescent, backing onto the Highland Golf and Country Club! This is a quiet neighborhood with tree-lined streets and homes full of mature charm. This location offers easy access to downtown, highways, scenic trails, parks, and other amenities - all within a quick drive or just a short walk away. Fantastic, well maintained 2-story, 4 bedroom, 3.5 bathroom home with finished basement, offering 3,120 sq ft above ground and approx 710 sq ft in lower level of finished living space! The private backyard with mature trees, huge deck and a pool creates the perfect setting for entertaining family and friends and relaxation. The gate at the back of the fence leads directly onto the golf course! The main level of this home is thoughtfully designed, featuring a generously sized, eat-in updated kitchen with stainless steel appliances and plenty of counter space. The main level also boasts a large formal dining room, ideal for hosting special occasions, a formal living room with a gas fireplace, family room with a wood-burning fireplace, a convenient laundry room with direct access to the double car garage, as well as a large office and a 3 pc bathroom. The second level offers a full guest bathroom and 4 oversized bedrooms, including a primary bedroom featuring an upper balcony that overlooks the beautiful, treed backyard and the pool as well as a massive ensuite bathroom. The fully finished lower level offers a rec/play room, a spacious games room and a powder room. The improvements include : roof - 2015 (with 35 yr shingle warranty), about 75% of windows replaced in 2024, furnace - 2020, AC - 2022, pool liner - 2017, kitchen 2013, dishwasher - 2023, rest of appliances 2013. This home is a gem! All measurements approximate and to be verified by a buyer. (id:53488)
Agent Realty Pro Inc
209 - 2228 Trafalgar Street
London East, Ontario
Welcome to 2228 Trafalgar, a charming apartment style condominium nestled on the edge of the city. With a cozy, functional layout, this fully renovated 1 bedroom offers comfortable living space and an amazing list of upgraded fixtures and features! Inside you'll find a bright and inviting floor plan with plenty of natural light, gas fireplace with quartz surround and covered balcony creating the perfect little outdoor space. The well-appointed kitchen boasts stainless steel appliances including over-the-range microwave, soft close doors and drawers, quartz countertops and backsplash. Generously sized bedroom with mirrored sliding closet doors and a window air conditioner sleeve. Spa-like bathroom with pot lights and heated mirror, and, enjoy your very own in suite laundry and storage room. All appliances are brand new. Condo fee is $152/mth and includes water, one parking space, security controlled front entrance, and an outdoor pool. Property tax is $1073/year. (id:53488)
Sutton Group - Select Realty
11 - 495 Oakridge Drive
London North, Ontario
ATTENTION :This home has an ELEVATOR TO ALL 3 LEVELS giving unfettered access everywhere in this massive 3400 sq. ft. home that overlooks McKillop park with Vistas of the Thames river from 3 of the 4 balconies. This contemporary stone and stucco home with 10 ' ceilings features a premium gourmet kitchen, engineered hardwood planking throughout, Great room and master suit with gas and electric fireplaces, extra wide staircases, balconies and views from almost every room . large 2 car garage all in a private exclusive enclave. (id:53488)
Saker Realty Corporation
107 - 353 Commissioners Road W
London South, Ontario
Welcome to this bright and inviting 1+1 bedroom, main floor, south-facing condo in the desirable Westcliff Towers. Thoughtfully designed, this home offers a spacious primary bedroom plus a versatile den ideal for a home office, guest space, or cozy retreat. The open-concept living and dining area is filled with natural light from south-facing patio door and window and features a fireplace, creating a warm and welcoming atmosphere. Step outside to your private balcony for morning coffee or evening relaxation. The kitchen includes ample counter space, a pantry, and generous storage, while in-suite laundry adds everyday convenience. This unit also comes with the rare bonus of two parking spaces, one underground and one above ground. Monthly condo fees are just $364, covering water, building insurance, and exterior maintenance. With a furnace and central air system for year-round comfort, you'll only need to cover hydro. Westcliff Towers residents enjoy excellent amenities including a fitness centre, a rental guest suite for visitors, and a welcoming residents lounge complete with TV, books, tables and chairs, and a pool table. Peace of mind comes with secure entry and professional management. Set in a prime London location close to shopping, restaurants, parks, and major transit routes, this condo offers the perfect blend of low-maintenance living and lifestyle amenities. Ideal for first-time buyers, downsizers, or investors. Dont miss your opportunity to own this main floor, south-facing unit with a fireplace, book your showing today! (id:53488)
The Realty Firm Inc.
809 - 752 Kipps Lane
London East, Ontario
Welcome to this affordable and conveniently located apartment condo in the heart of North London. This bright and functional unit offers an excellent opportunity for first-time buyers, students, or investors seeking reliable rental potential. Inside, you'll find a practical layout with a comfortable living area, a spacious bedroom, and large windows that bring in plenty of natural light. The private balcony provides a great spot for morning coffee or unwinding at the end of the day. One of the biggest advantages of this location is the easy access to major bus routes, making commutes to Western University, Fanshawe College, and downtown a breeze. Outdoor lovers will appreciate being just steps from the Thames River with its scenic walking trails, parks, and green space. Whether you're looking to get into the market, downsize, or add an income-producing property to your portfolio, this condo offers exceptional value in a central, connected location. (id:53488)
Revel Realty Inc.
114 Archer Crescent
London South, Ontario
Property and chattels being sold as-is, where-is. Buyer to do its due diligence for all measurements and all building. Seller or the selling agent/brokerage do not offer any warranty. The Buyer acknowledges that there is no express or implied warranty by the Seller on all thechattels, shed, fireplace, pool and all related accessories, they are all being sold as-is, where-is including shed, fireplace, pool, and related accessories - all as-is, where-is. (id:53488)
RE/MAX Icon Realty
2165 Linkway Boulevard
London South, Ontario
Stunning custom home!! Location, Location, Location! Located in Eagle Ridge, steps to West Five, trails, shopping, The London Hunt and great schools. 3 spacious bedrooms including beautiful primary suite with double bedroom doors and large bathroom with soaker tub walk in shower and double sinks. Caseys Kitchen with quartz, plenty of storage and peninsula counter with eating area. Gas fireplace in the family room with ship lap finish. Plenty of upgrades throughout. Basement is partially finished, could be provided a quote to finish the rest of the basement. A must see property! (id:53488)
Century 21 First Canadian Corp
536 Regent Street
Strathroy-Caradoc, Ontario
MOUNT BRYDGES (TO BE BUILT) " THE BEACH" 1,884 sq. ft. | 3 Bed | 3 Bath | 2-Car Garage Welcome to Timberview Trails in Mount Brydges, proudly built by Banman Developments! Introducing The Beach bright and modern 2-storey home offering 1,884 sq. ft. of beautifully designed living space with 3 bedrooms, 3 bathrooms, and a spacious 2-car garage. The main level features an open-concept layout with 9 ceilings and engineered hardwood flooring throughout. The kitchen showcases custom cabinetry by Casey's Creative Kitchen and elegant quartz countertops, also included in all bathrooms for a cohesive, upscale finish. The private primary suite is thoughtfully separated and features a luxury ensuite with a massive walk-in closet perfect for relaxing in style. The lower level offers nearly 9 ceilings and oversized windows, providing plenty of natural light and great potential for future development. With Banman Developments, premium upgrades are included no extra costs for the high-end features you want. Check out our spec sheet for the full list of exceptional finishes that come standard. *(pictures of Previous build with upgrades) (id:53488)
Saker Realty Corporation
271 Herkimer Street
London South, Ontario
Welcome to 271 Herkimer Street! A beautifully updated home with bright, sun-filled spaces in a quiet, friendly neighbourhood perfectly located near LHSC, Parkwood, 401, major amenities, bus routes, schools, daycares, Wortley & downtown. This move-in-ready bungalow blends modern updates with everyday convenience. The home features a long list of upgrades, including new updated interior/exterior doors, paint, lighting, kitchen cabinets w/quartz countertop, new kitchen appliances, plumbing & more!! The main level features three comfortable bedrooms and a fully renovated 4pc bathroom. The lower level adds exceptional versatility with a 4th bedroom, new egress window, fully renovated 3pc bathroom, & spacious living area. This level offers an ideal layout for future development of a secondary suite. The side entrance leads directly downstairs & further enhances its potential for multi generational living or income opportunities. Outside, the home stands out with new board-and-batten style siding, a new front porch with stairs, a great backyard with mature trees, & parking for 3 vehicles w/room to add more if desired.The neighbourhood is great - you're steps from Rowntree Park, featuring a baseball diamond, tennis court, and kids' play equipment, making it a wonderful spot for families. Beautifully updated, bright, and full of possibilities, this home is ideal for families, professionals, or anyone lookingfor a warm and welcoming place to call home. (id:53488)
The Realty Firm Inc.
465 Second Street
London East, Ontario
Rare opportunity to own a spacious bungalow on a 45.11 x 150.79 ft lot, ideally located within walking distance to Fanshawe College. This income-generating property features two self-contained units: the upper level offers 3 large bedrooms, a bright living room, separate laundry, and is currently rented for $2,050/month. The lower unit includes two private entrances, a full kitchen, bathroom, laundry, two bedrooms (one with a walk-in closet), an additional room suitable as an office or third bedroom, and a generous living area with oversized windows; existing tenants pay $1,700/month and are willing to stay. The deep backyard and existing structure present potential for an additional unit, making this an excellent opportunity for investors, first-time buyers, students, or families seeking strong rental income and future growth potential. (id:53488)
Gold Empire Realty Inc.
534 Regent Street
Strathroy-Caradoc, Ontario
MOUNT BRYDGES (TO BE BUILT) "The Walnut" 2,070 sq. ft. | 3 Bed | 3 Bath | 2-Car Garage Welcome to Timberview Trails in Mount Brydges, proudly built by Banman Developments! Introducing The Walnut a beautifully designed 2-storey home offering 3 spacious bedrooms, 3 bathrooms, and a 2-car garage. Enjoy a bright, open-concept main floor with 9 ceilings and engineered hardwood flooring throughout. The chef-inspired kitchen features custom Casey's Creative Kitchens cabinetry and quartz countertops, which extend to all bathrooms for a seamless, upscale finish. Upstairs, the private primary suite offers a luxury ensuite and an impressive walk-in closet your perfect retreat. The lower level features nearly 9 ceilings and oversized windows, offering natural light and future finishing potential. With Banman Developments, upgrades come standard quality craftsmanship and premium finishes are included throughout. Be sure to check our spec sheet for the full list of high-end features already built in * (Int picture of model) home) (id:53488)
Saker Realty Corporation
530 Regent Street
Strathroy-Caradoc, Ontario
Welcome to The Oak, a beautifully designed 1,837 sq. ft. two-storey home offering 3 bedrooms and 3 bathrooms, complete with a spacious 2-car garage and a modern, open-concept layout. The main floor features 9' ceilings and engineered hardwood flooring throughout, creating a bright and welcoming living space ideal for everyday living and entertaining. The kitchen is finished with custom Casey's Creative Kitchens cabinetry and quartz countertops, with matching quartz surfaces carried through all bathrooms for a cohesive, high-end finish. The private primary suite provides a relaxing retreat with a luxury ensuite and expansive walk-in closet. Downstairs, the lower level offers nearly 9' ceilings and oversized windows that allow for abundant natural light, enhancing the home's flexibility and future potential. Optional Secondary Residence: Add a fully finished lower-level secondary suite featuring 9'+ ceilings for $150,000-an excellent option for multi-generational living or rental income. With Banman Developments, upgrades come standard-no hidden costs, just exceptional craftsmanship, thoughtful design, and lasting quality. *(Photos shown are of the model home and a previous build featuring the optional secondary residence.) (id:53488)
Saker Realty Corporation
532 Regent Street
Strathroy-Caradoc, Ontario
MOUNT BRYDGES (TO BE BUILT) The Douglas 1,794 sq. ft. | 3 Bed | 3 Bath | 2-Car Garage Welcome to Timberview Trails by Banman Developments! Discover The Douglas a bright and spacious 2-storey home featuring 3 bedrooms, 3 bathrooms, and an attached 2-car garage. Enjoy an open-concept main floor with 9 ceilings and engineered hardwood throughout. The kitchen shines with custom Casey's Creative Kitchens cabinetry and quartz countertops, also found in all bathrooms. Upstairs, the private primary suite boasts a luxury ensuite and a massive walk-in closet. The lower level, with nearly 9 ceilings and large windows, is ready for your future finishes. With Banman, upgrades come standard premium features throughout, no extras needed! View our spec sheet for a full list of inclusions. *(pictures of model home) (id:53488)
Saker Realty Corporation
18 Whitton Drive
Brant, Ontario
Welcome to Paris! This exceptional detached home by the renowned LIV COMMUNITIES is located in the highly desirable Scenic Ridge East community. This modern 4-bedroom, 4-bathroom home features numerous upgrades, including three full bathrooms on the second floor, a main-floor powder room, a gourmet modern kitchen with upgraded high-gloss cabinetry, patio doors to the backyard, and direct access from the garage. The exterior showcases a striking combination of stone, brick, and stucco, while the interior boasts sleek, contemporary finishes throughout. Nestled just one minute from Highway 403 and close to the Grand River, this home offers easy access to Brantford and is only 30 minutes from Hamilton, 75 minutes from Toronto, and 45 mins from London. Enjoy small-town charm with nearby cobblestone-lined downtown streets, scenic walking trails, and river activities. Scenic Ridge East is part of a vibrant new development near the Brant Sports Complex, soon to include restaurants, a hotel, medical offices, and more making this the perfect place to call home. (id:53488)
RE/MAX Advantage Realty Ltd.
202 - 9861 Glendon Drive
Middlesex Centre, Ontario
Welcome to Bella Lago Estates, Komoka's most exclusive and sought after neighbourhood. This exceptional property offers a rare opportunity for the discerning buyer to acquire a home defined by aesthetic perfection, timeless design, and a superior lifestyle. With just under 6,000 sq ft of luxurious living space, this residence truly offers something for everyone that's looking for superior design and elegance. A majestic exterior features a classic stone facade, a vast stamped concrete driveway, and handpicked pine trees, ensuring a timeless arrival. Step inside to soaring ceilings and abundant natural light that flows over a beautiful herringbone brick pattern floor. The open concept layout includes a great room and dining space perfect for entertaining. Enjoy seamless indoor/outdoor living with access to a covered deck offering tranquil views of the pond, ideal for your morning coffee or evening retreat. The executive den exudes sophistication with exposed wood beams and a built-in library. The second floor is dedicated to family comfort, featuring four spacious bedrooms, three full bathrooms, a convenient laundry room, and a bonus family room perfect for media or gaming. The fully finished walkout lower level is an entertainer's dream, complete with an additional bedroom, a full bathroom, a large rec room, and a dedicated gym space. The lower level walks out directly to your fully fenced backyard oasis featuring a sparkling pool. The yard is beautifully landscaped with armour stone and low-maintenance trees and shrubs. Access to the oversized heated triple car garage is made easy via slate stone steps from the backyard. Komoka is a fantastic community offering great schools, the YMCA community centre, grocery shopping, walking trails, and quick access to Highway 402.There are fine Restaurants just steps away. Opportunities to purchase within this exclusive enclave of just 29 homes in the private residence are rare, don't miss your chance. (id:53488)
Royal LePage Triland Realty
144 Lincoln Court
Essex, Ontario
Steps from Belcreft Beach on Lake Erie, this charming 2-bedroom, 1-bath home offers modern updates and a relaxed lifestyle in one of Essex County's most desirable locations. Recent upgrades include energy-efficient windows (2022), heat pump (2022), renovated bathroom (2022), and roof (2021). New eavestroughs are scheduled for installation in November 2025, giving you peace of mind for years to come. Inside, the open-concept kitchen creates a bright and inviting space, while outside you'll find two sheds for storage and parking for three vehicles. Enjoy morning walks and evening sunsets at the beach just steps from your door, or explore the surrounding Essex County wine region by bike or car, with award-winning wineries, cideries, and farm-to-table restaurants minutes away. The community of Harrow offers shops, schools, and essential services, while Windsor is only a 35-minute drive and Highway 401 is under 40 minutes away, making this property easily accessible for commuters or weekenders alike. Whether you're looking for a year-round residence, a cottage escape, or an investment property, 144 Lincoln Court combines location, lifestyle, and value. Book your private showing today and experience lake and wine country living. (id:53488)
The Realty Firm Inc.
3455 Grand Oak Crossing
London South, Ontario
Welcome to this exceptional, high-end bungalow nestled in one of South London's Silverleaf Estates. This meticulously designed 2+2 bedroom, 3-bathroom home combines luxurious finishes, thoughtful upgrades and seamless living, creating the perfect space for both entertaining and everyday comfort. Step inside and be immediately impressed by the open-concept layout, where natural light floods the space, highlighting the flawless details and superior craftsmanship. The main floor boasts a spacious living room featuring a cozy gas fireplace, creating a warm and inviting atmosphere with floor to ceiling windows and grandious window coverings. The gourmet kitchen is a chefs dream, outfitted with top-of-the-line Fisher and Paykel appliances, custom cabinetry, a sleek bar fridge, and ample counter space for meal preparation. The adjoining dining area is perfect for hosting family gatherings or intimate dinners. Retreat to the master suite, a true sanctuary, complete with a walk-in dream closet and a spa-like en-suite bathroom offering a luxurious soaking tub, glass-enclosed shower, and double vanities. An additional bedroom, a full bathroom, and a den ideal for a home office or library complete the main floor. Downstairs, the fully finished basement extends the living space with two additional bedrooms, a third full bathroom, and a large recreational area, perfect for relaxing or entertaining. Outside, the sprawling deck is an entertainers paradise, offering plenty of space for alfresco dining, relaxation, and enjoying the beautifully landscaped surroundings. The fully fenced yard ensures privacy and security, while the in-ground sprinkling system keeps the lawn lush and green with minimal effort. Additional features include a large double car garage, concrete driveway, built-in security system, and a host of other thoughtful touches throughout the home. (id:53488)
Royal LePage Triland Realty
23 Matheson Crescent
East Zorra-Tavistock, Ontario
This stunning 3-bedroom, 3-bathroom semi-detached home offers exceptional space, thoughtful design, and quality finishes throughout -- all located in a quiet, family-friendly community. Step inside to discover 9-foot ceilings and an open-concept main floor that feels airy and inviting. The oak hardwood floors add timeless warmth, while the chef-inspired kitchen features sleek quartz countertops, a spacious island perfect for gatherings, and plenty of cabinetry. The large living and dining area is ideal for entertaining or everyday living. The main floor also features a generous primary suite complete with a walk-in closet and a private 3-piece ensuite. You'll love the convenience of main floor laundry just steps away. Downstairs, the fully finished basement offers even more living space with durable vinyl flooring, a huge family room, an additional bedroom with a walk-in closet, and a stylish 3-piece bathroom. Recently added water softener and reverse osmosis system (both owned) provide added comfort and quality. Outside, the home is professionally landscaped and includes an in-ground garden watering system -- keeping your yard lush with ease. Built by Hunt Homes, this property showcases expert craftsmanship from top to bottom. Don't miss your chance to own this beautifully finished home in one of Innerkip's most desirable neighbourhoods. Tarion warranty still valid until May 24th, 2030 which includes any structural damage to the home. (id:53488)
Pc275 Realty Inc.
22120 Talbot Road
West Elgin, Ontario
**SEVERANCE and SALE OF 50 ACRES Bush/Workable POSSIBLE** Extraordinary 52.5-acre farm! Expansive property offers approximately 47 acres of productive, workable land with Normandale Sandy Loam soil. 3 acres of mixed Carolinian bush provides a peaceful natural retreat and abundant wildlife. The home is a spacious, brick Raised Ranch built in 1997, approximately 3000 sq/ft of living space. It features a versatile 3 + 1 bedroom layout with 2 bathrooms, providing ample room for a growing family or guests. The main level boasts beautiful hardwood flooring throughout, a large open-concept kitchen, and a dining/living area ideal for both family gatherings and entertaining. The full finished basement includes an in-law suite/granny suite/apartment, offering independent living space with its own laundry, perfect for extended family or rental opportunities. An updated forced air gas furnace and central air system (2020), Updated roof (2020) and a 200 Amp breaker panel provide modern conveniences, while municipal water enhances the propertys ease of living. Laundry facilities are conveniently located on both the upper and lower levels. The attached garage has been converted into a spacious family room, office or exercise area, providing even more functional living space. Outside, you'll find impressive outbuildings. The expansive shop (48x112) with 13-foot ceilings, concrete floors and 100-amp hydro is perfect for all your projects or hobbies and currently generates income as indoor storage. The detached garage (20x28) with hydro and concrete floors provides additional space for vehicles or equipment. Just a 4-minute drive to world-class fishing at Port Glasgow and less than 10 minutes to the 401, this property offers the perfect balance of rural tranquility and easy access to major amenities. Whether youre looking for an agricultural property, a multi-family home, or simply a beautiful place to live, this farm offers endless possibilities. (id:53488)
Blue Forest Realty Inc.
22120 Talbot Line
West Elgin, Ontario
**Exciting Agricultural Opportunity in the Municipality of West Elgin!** This exceptional, 50 Acre parcel of farmland offers approximately 46 workable acres (+/-), perfect for expanding your existing farm operation. Upon completion of the severance, the seller will retain the home, two outbuildings, and approximately 2.5 acres (+/-), while the remaining farmland will become the property of the buyer. The seller will cover all severance fees, and property taxes will be reassessed at the time of severance to reflect agricultural rates.This is a fantastic opportunity to grow your agricultural holdings in a well-established farming community! (id:53488)
Blue Forest Realty Inc.
2720 Catherine Street
Thames Centre, Ontario
Welcome home to 2720 Catherine Street situated on a generous sized (100' x 200' foot) prime country lot located in the quiet and sought after community of Dorchester - known for its amazing golf courses, scenic walking trails, picturesque Mill Pond and rural living This home is all about location - enjoy your countryside property while being minutes from Veterans Memorial, Highway 401, London and all your essential amenities! The main floor features 3 bedrooms, a full washroom, open kitchen concept and dining space equipped with patio doors leading to a double deck (18' x 52 ' ft) huge private backyard surrounded by an abundance of cedar hedges! The lower level boast's versatility and space with an office, additional 3 piece bathroom and guest-room! One of the best features of this amazing property is the extra large four car garage (24' x 38' ft) perfect for car enthusiasts or boat lovers! Extras" store all your seasonal mechanical items in the shed located at the back of the garage- accessed through the backyard. Hot tub included (as is) motor needs to be replaced. New well system installed and maintained. 100 amp service is home and 200 amp in garage. (id:53488)
Century 21 Heritage House Ltd
159 Centre Street
London South, Ontario
ATTENTION: First-time Homebuyers, Investors, Flippers, or Downsizers! OPPORTUNITY KNOCKS! Welcome to 159 Centre Street, London, ON, in the great family neighbourhood of Southcrest Estates! Located on a super quiet cul-de-sac, this property offers great possibilities to all, but would be an ideal place to raise a growing family! This all brick bungalow offers 3 good sized bedrooms on the main floor, a large living room & dining room, kitchen, main bath and a spacious sunroom, great for entertaining guests over dinner parties or for relaxing with your favorite book! The lower level has a convenient side entrance which could lead to potential for in-law suite capability, a large family room and a partially finished basement with laundry & lots of storage space options. Updates include new gas furnace and AC 2016, new HD asphalt shingles 2018, new breaker panel 2024, new front cement porch, steps & hand rails 2025. This property sits on a large 60 x 121 foot fully fenced deep lot. Hurry & Book your Showing today as this property won't last long! Professional photos by Friday November 14th. (id:53488)
Streetcity Realty Inc.
176 Devonshire Avenue
London South, Ontario
Handsome and stately residence on one of the most desired blocks in Old South, steps from Wortley Village in the Mountsfield School District. Home sits on a large treed lot, backing onto Dunkirk park, containing a 20 x 40 inground salt water pool. All the charm and character one expects with hardwood floors and built in cabinetry. Large elegant principal rooms, with formal living and dining rooms, and sunroom facing the private yard and pool. Second story contains 3 bedrooms and an updated 4 piece bathroom, and access to the finished loft, perfect for a primary retreat or additional living room area. A partially finished basement with separate entrance adds additional living space for teens, guests, or large families. Incredible lot with tandem 2 car garage, salt water pool with newer salt cell (25), pump (23) and liner (25). Roof was re-shingled in 2024. An ideal forever home, in a picturesque setting on one of the finest blocks in town. (id:53488)
Royal LePage Triland Realty
88 - 3100 Dorchester Road
Thames Centre, Ontario
Beautifully maintained retirement home in a sought-after, year-round mobile home park. Situated on a spacious lot, this property boasts a double-wide paved driveway and landscaped grounds accented with mature trees, shrubs, and vibrant flowers. The home offers 3 bedrooms and 1 bathroom, with numerous updates throughout, including modern kitchen cabinets, updated counter tops, stylish flooring, central air conditioning, and a newer furnace. Located in a peaceful, well-managed park in the desirable Dorchester area, this home combines comfort, convenience, and 55+ community. Just minutes from London and with quick access to Highway 401, its an ideal location. The land lease covers municipal taxes, water testing, and garbage/recycling services. The lease is $802.38 per month, (Lot Fees, Municipal Taxes, Water and Sewer Testing, Garbage P/U , street lighting, Snow Removal). (id:53488)
Blue Forest Realty Inc.
Contact Melanie & Shelby Pearce
Sales Representative for Royal Lepage Triland Realty, Brokerage
YOUR LONDON, ONTARIO REALTOR®

Melanie Pearce
Phone: 226-268-9880
You can rely on us to be a realtor who will advocate for you and strive to get you what you want. Reach out to us today- We're excited to hear from you!

Shelby Pearce
Phone: 519-639-0228
CALL . TEXT . EMAIL
Important Links
MELANIE PEARCE
Sales Representative for Royal Lepage Triland Realty, Brokerage
© 2023 Melanie Pearce- All rights reserved | Made with ❤️ by Jet Branding
