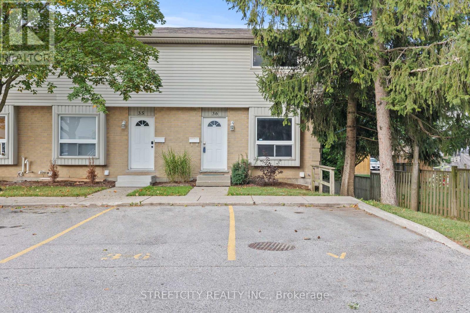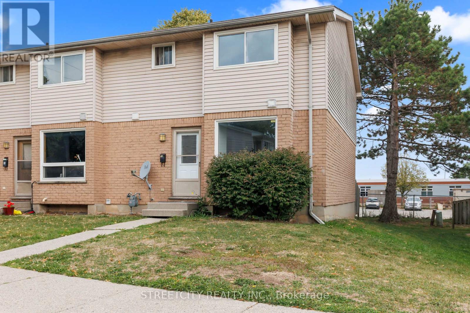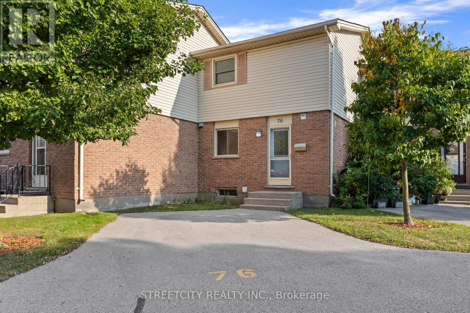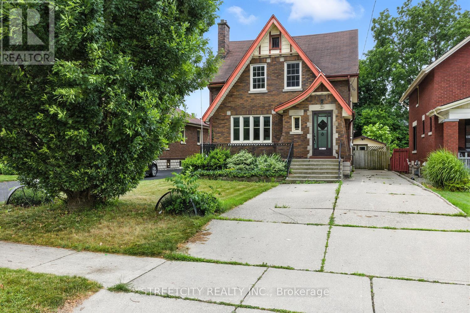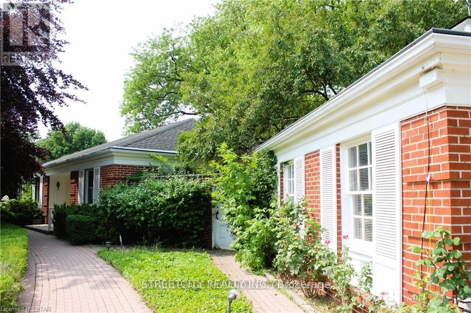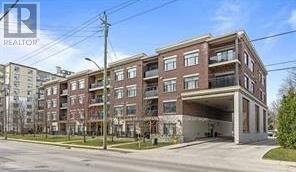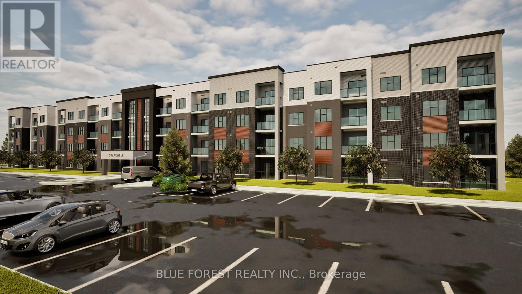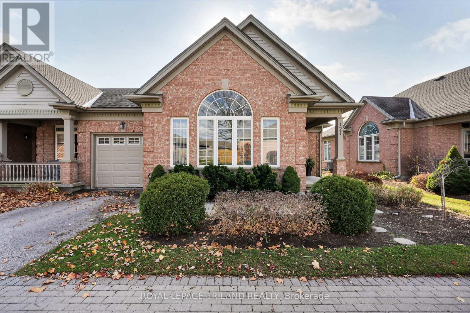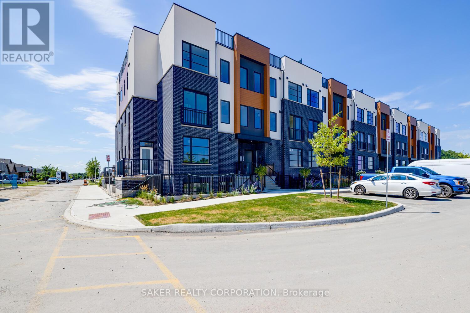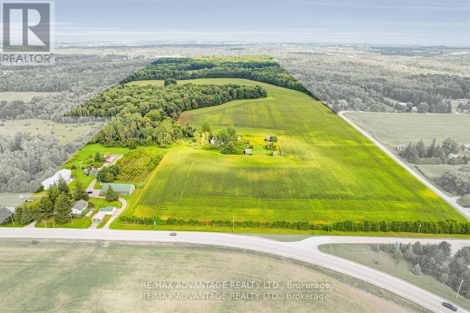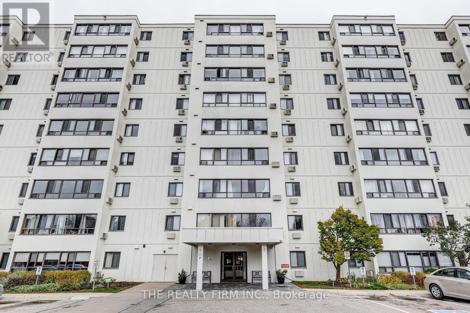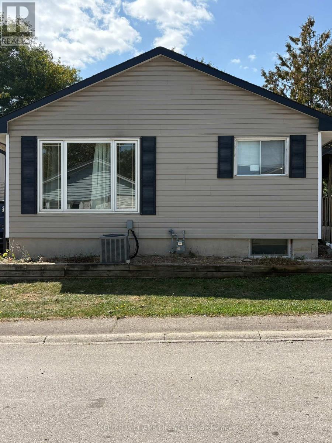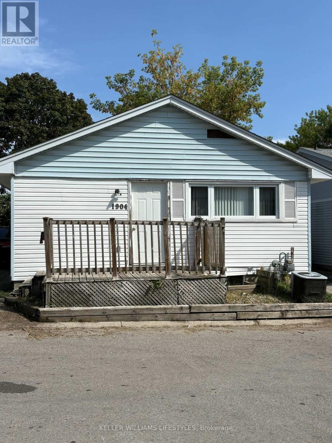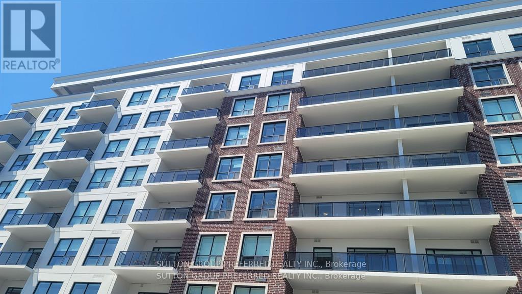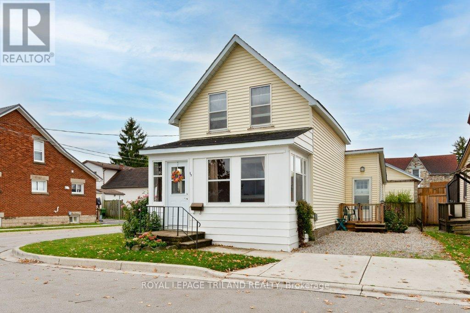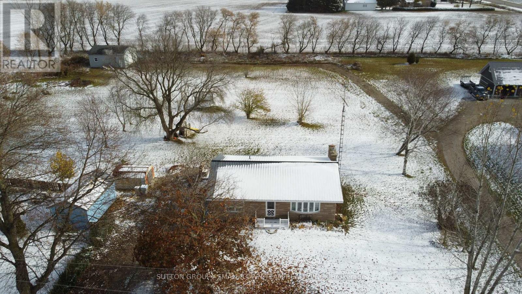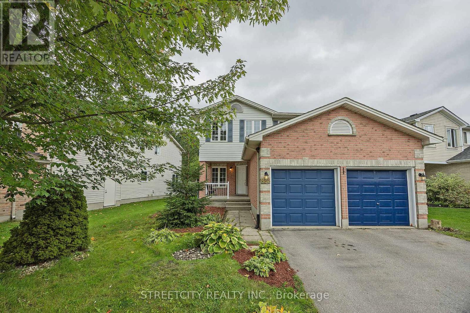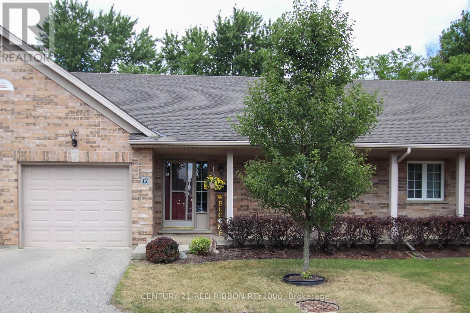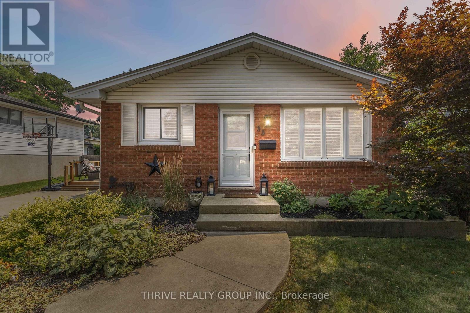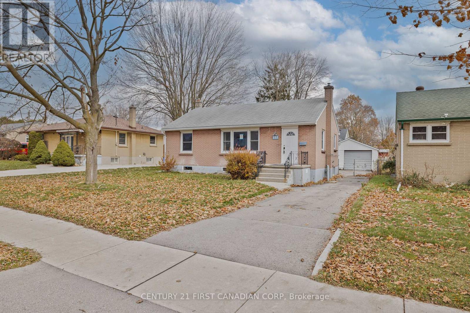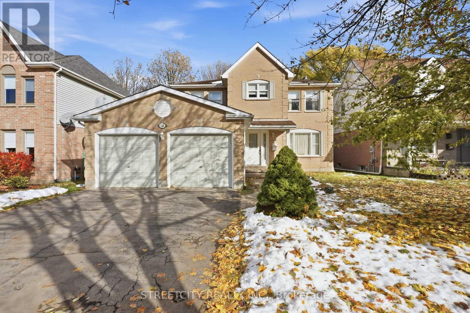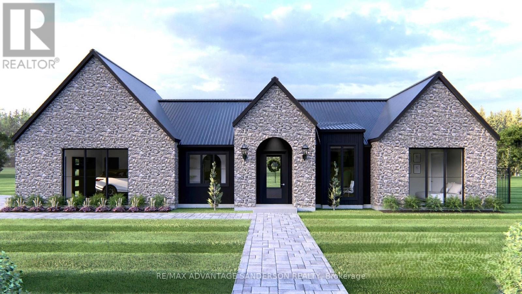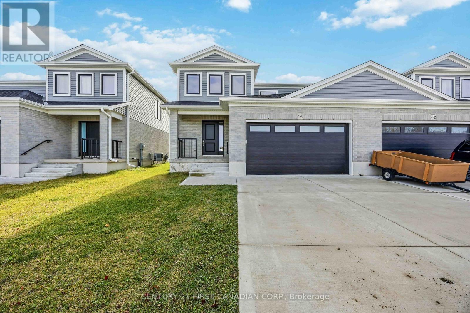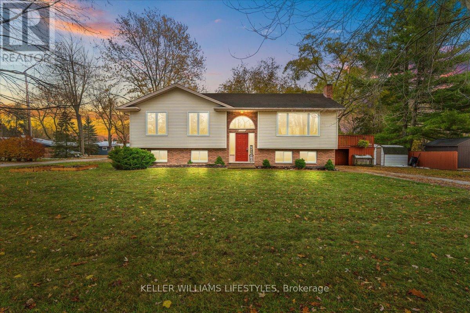36 - 577 Third Street
London East, Ontario
Welcome to 36-577 Third St., an updated end unit in East London. This unit has recently been remodeled with updated vinyl plank flooring, lighting and fresh paint throughout. The main floor includes a large living area with a large bay window. The updated kitchen is bright and cozy & includes newer cabinet doors, handles, backsplash and newer stainless steel appliances. Upstairs you will find 3 generous bedrooms and a main 4 piece bathroom with updated vanity. The lower includes a large family room with walk-out to the fenced in private patio where you can entertain family & friends! Laundry & storage included in the basement as well. Newer HVAC system will keep you cool in the summer and warm in the winter! Close to all amenities & near Fanshawe College. This unit is perfect for first-time buyers, investors or people looking to downsize! Quick closing available! (id:53488)
Streetcity Realty Inc.
59 - 550 Second Street
London East, Ontario
Welcome to 59-550 Second St., an updated end unit in East London. This unit has recently been remodeled with updated vinyl plank flooring, lighting and fresh paint throughout. The main floor includes a large living area with a large bay window. The updated kitchen is bright and cozy & includes newer cabinet doors & handles. Upstairs you will find 3 generous bedrooms and a main 4 piece bathroom with updated vanity. The lower includes a large family room, storage area & laundry. This unit is steps from Fanshawe College making it ideal for investors! The property is also near all shopping amenities. This unit would also appeal to for first-time buyers, or people looking to downsize! Quick closing available! (id:53488)
Streetcity Realty Inc.
76 - 230 Clarke Road
London East, Ontario
Welcome to unit 76 at 230 Clarke Rd, located in the Sunrise Village Condo development in East London. This unit has 3 bedrooms and 1.5 baths. The main floor has a working kitchen with stainless steel appliances, eating area, 2 piece powder room & living room leading to the large fully fenced private patio, great for having BBQ's &entertaining friends & family! The second floor includes 3 spacious bedrooms featuring newer plank flooring (April2025) & a 4 piece bathroom. The lower level has another living area and & a storage room with laundry. The entire unit has been freshly painted throughout (2025) and would be ideal for first-time home buyer's, investors or even downsizers. Convenient parking spot right outside your front door & close to all shopping amenities, bus routes,schools & Fanshawe College too. This unit is well priced with a quick closing available! (id:53488)
Streetcity Realty Inc.
1235 King Street
London East, Ontario
Large 2 storey home with old world charm & beauty! Welcome to 1235 King St! This freshly painted home boasts over 2000 sq ft of living space.The main floor features a quaint living room featuring impressive stained glass cabinet panels & window accents and a beautiful wood burning fireplace to keep you cozy during the colder months. A formal dining room and large kitchen and eating area offers you plenty of options for entertaining friends and family with easy access to the large backyard to hang out, relax & have a BBQ on the patio during the summer! Upstairs you will find 4 generous bedrooms, including a bright & spacious primary bedroom with his & hers closets and an updated 4 piece bath. Convenient side entrance to the finished basement offers potential as a mortgage helper or teenager's retreat including 1 bedroom, living area, full kitchen, 3 piece bathroom & laundry. The large backyard includes a good sized shed and a large detached garage/workshop. Lots of parking options available with the double car concrete driveway available to fit up to 5 decent sized vehicles! Great location convenient to both Western and Fanshawe & all major amenities nearby. Minutes to downtown, The Factory, Western Fair District, restaurants & many eateries! Easy access to 401 makes this property a great home for families or investors as well! (id:53488)
Streetcity Realty Inc.
1517 Gloucester Road
London North, Ontario
Welcome to London, Ontario's best location, "Pill Hill". This is an extremely rare opportunity to renovate a premium Ravine Lot Home ( .863 acre lot) overlooking the Medway Valley. This is real estate 101: Location, Location, Location. Take a drive through this neighbourhood and see the spectacular properties that populate this extraordinary location, and start making your plans to make this your forever home. If you plan to build your Dream Castle / Mansion, Reputable & Top Builders with magnificent plans are ready to assist you, or bring your own Builder & Plans. 170 X345 lot frontage /depth. Disclosures: 1)Owners have never lived in this house. Being SOLD as is. .2) No Warranties. 3) The photos have been used from a previous listing with the agent's Permission. (id:53488)
Streetcity Realty Inc.
409 - 89 Ridout Street
London South, Ontario
Corner unit in a desirable, well-maintained building ideally located less than 2 km to Victoria Hospital and Parkwood Institute, 3.6 km to St. Joseph's Hospital, and 4.1 km to Western University and within walking distance to Downtown, Thames Park, Canada Life Place, Covent Garden Market, and Thames Valley Parkway walking and bike paths. A bus stop is directly in front of the building, makes commuting easy for health care professionals, downsizing seniors or young professionals. This 2-bedroom plus den, 2-bathroom condo offers 1,425 sq. ft. of functional living space with a bright, open-concept layout and large windows throughout. The kitchen includes plenty of cabinetry with pull-out drawers, stainless steel appliances, and a large island with breakfast bar. The dining and living areas feature California shutters and access to a private balcony with a glass railing. The primary bedroom offers a walk-in closet and a 4-piece ensuite with tiled shower, glass enclosure, and dual sinks. The second bedroom is ideal for guests, while the den provides an excellent home office, study area, or optional third bedroom. Additional highlights include a spacious foyer with ample closet space, in-suite laundry, controlled building entry, fitness room, and an assigned parking space. (id:53488)
Keller Williams Lifestyles
539 Albert Street
Strathroy-Caradoc, Ontario
DEVELOPMENT OPPORTUNITY IN STRATHROY READY FOR PERMIT! This property offers almost 2 acres of vacant land in the heart of Strathroy. Site plan approved for an 85-unit building with services already at the road. The owners have gone through the process of re-zoning the property for a multi-family development. The purchase price includes a development package including surveys, site plan, zoning, geotechnical, all designs and plans etc. (id:53488)
Blue Forest Realty Inc.
121 - 2025 Meadowgate Boulevard
London South, Ontario
Welcome to 121-2025 Meadowgate Blvd, a charming end unit townhouse nestled within a desirable gated community. Boasting 2+1 well-appointed bedrooms and 2.5 modern bathrooms, this residence is perfect for anyone looking to embrace a more comfortable, downsized lifestyle without compromising on quality or space. Upon entering this exquisite home, you'll be surrounded by the warmth of natural light that beams across the open concept living and dining area, complete with rich hardwood flooring, a striking vaulted ceiling, and an inviting ambience. The living space seamlessly unfolds into the eat-in kitchen, where culinary enthusiasts will delight in the opportunity to create sumptuous meals before stepping out to the private deck, crowned with a delightful gazebo, ideal for savouring peaceful moments. Convenience is key, with main floor laundry facilities and a generous primary bedroom that features a serene ensuite and a spacious walk-in closet. The large finished lower level offers additional living space, including a comfortable bedroom, a full bathroom, a recreation room perfect for entertaining, and a gas fireplace that adds a touch of cozy elegance. This immaculate home also includes a single car garage with opener and inside entry. The clubhouse, a hub of social activity, provides a party room, meeting room, gym, library, and an indoor pool. Its deck overlooks a tranquil pond with a fountain, offering picturesque views and a sense of community. Located with easy access to the 401, parks, trails, shopping, and the hospital, this property presents a turn-key solution for those seeking a serene, maintenance-free lifestyle. Spotless and move-in ready, this townhouse awaits to be your new haven of comfort and elegance. (id:53488)
Royal LePage Triland Realty
175 - 3900 Savoy Street
London South, Ontario
Located on the edge of Lambeth in London's rapidly developing south end, this modern stacked townhouse is an ideal opportunity for first-time buyers and savvy investors alike. Surrounded by everyday conveniences and major economic drivers - including the new Amazon facility and the upcoming battery plant in St. Thomas - this location is positioned for growth.Inside, you'll find a stylish interior suite with a sleek open-concept layout, featuring 2 bedrooms, 2.5 baths, and upscale finishes throughout. Enjoy a bright, contemporary living space paired with your own private terrace - perfect for morning coffees or evening unwinding. The convenience continues with two assigned parking spaces and the bonus of all appliances included (Photos were taken before appliance installation.) Don't miss your chance to own this beautiful, low-maintenance home in one of the city's most desired areas to live in. (id:53488)
Saker Realty Corporation
2710-2714 Dorchester Road
Thames Centre, Ontario
Hot New Future Development Site: +/-130 acres located on the fringe of London at Dorchester Rd and the 401, Exit #199. This property is at the edge of the urban boundary line and is walking distance to several new residential developments. This is an opportunity to invest in a growing community with lots of future potential. (id:53488)
RE/MAX Advantage Realty Ltd.
910 - 135 Baseline Road W
London South, Ontario
Where sleek design meets top-floor living - welcome to Unit 910 at 135 Baseline Rd W, London. This professionally renovated 2-bedroom, 1-bathroom condo offers 954 square feet of crisp, contemporary space, perched on the 9th floor with sweeping views and serious wow factor. From the moment you walk in, you'll notice the elevated finishes: new luxury vinyl flooring, custom lighting and an open-concept layout that flows effortlessly. The kitchen is a showstopper with modern cabinetry, tile backsplash and new stainless steel appliances that blend form and function. The living area is drenched in sunlight and the perfect space for hosting or winding down. Both bedrooms are generously sized and the updated bathroom features a refreshed tile shower and vanity with modern accents. Plus, enjoy the convenience of in-suite laundry and one parking space. Being on the top floor means no noise above you and just imagine cozy coffee mornings or sunset evenings with uninterrupted skyline views. Located minutes from Westmount Shopping Centre, Springbank Park, Western University and LHSC, you're perfectly positioned for both lifestyle and convenience. Transit, dining, trails and all daily essentials are just steps away. Ideal for first-time buyers, savvy investors, or anyone craving move-in-ready modern living in West London. (id:53488)
The Realty Firm Inc.
1840 Culver Drive
London East, Ontario
Investment Opportunity Near Fanshawe College! Welcome to 1840 Culver Drive, a prime rental property offering strong income and future growth potential. Currently rented by the room, this spacious home features six bedrooms, each generating $550+ per month, providing reliable cash flow with room to increase rents through future upgrades. The location is crucial just a 30-second walk to public transit and only a five-minute bus ride or short walk to Fanshawe College, with shopping center's, parks, places of worship, and Highway 401 all nearby. The property also includes three dedicated parking spaces plus visitor parking within the complex, and is apart of the municipal garbage route, making it the ideal mix of immediate income and long-term equity growth. (id:53488)
Keller Williams Lifestyles
1904 Culver Drive
London East, Ontario
Investment opportunity near Fanshaw College! Welcome to 1904 Culver Drive, a prime rental property offering strong income and a future growth potential. Currently rented by the room, this spacious home features six bedrooms, each generating $550+ per month, providing reliable cash flow with room to increase rents through future updates. The location is crucial - just a 30 second walk to public transit and only a five minute bus ride or short walk to Fanshaw College, with shopping centers, parks, places of worship, and Highway 401 all nearby. the property also includes three dedicated parking spaces plus visitor parking within the complex, and is a part of the municipal garbage route, making it the ideal mix of immediate income and long-term equity growth. (id:53488)
Keller Williams Lifestyles
909 - 460 Callaway Road
London North, Ontario
Welcome to NorthLink! Incredible development on the edge of Sunningdale Golf Club. This unit is 1360 sqft, balcony 115 sqft. model 2J With Handicap accessibility. Please view all the docs for the necessary info. The unit faces East with an amazing view. Hardwood throughout the main unit, no carpets. Tiled kitchen, foyer, and laundry area. Bathroom floors are HEATED! This is the 9th floor. Open concept with many extras, quartz countertops with waterfall, upgraded option pan drawers, high-end stainless appliances. Common features are, party room, billiards, courts, green space all around trails etc., a Fitness room, a Visitor Rental Suite, a Golf simulator, and even more! Unique opportunity to live in this part of the city. Underground parking space (1) Move on this now! (id:53488)
Sutton Group Preferred Realty Inc.
17 Jonas Street
St. Thomas, Ontario
Charming property with great potential! This 2-bedroom, 1-bath home sits on a desirable corner lot and features a detached garage and sunroom. The two bedrooms offer plenty of space and are ready for your personal touch, while the large kitchen provides an excellent opportunity to create your dream, cooking and gathering space. With a little TLC, this property can truly shine. Ideal for investors, first-time buyers looking to build equity, or anyone ready to bring their renovation vision to life. (id:53488)
Royal LePage Triland Realty
69228 Corbett Line
South Huron, Ontario
Welcome to 69228 Corbett Line, a charming and well-built 1,142 sq ft bungalow set on an impressive 2.6-acre lot in the peaceful community of Corbett. Ideally located just minutes from Grand Bend, Exeter, and the shores of Lake Huron, this property combines the calm of country living with convenient access to nearby amenities. The home offers a comfortable main-floor layout featuring two bright bedrooms, a full bathroom, a generous living room with large window, and a functional eat-in kitchen with ample cupboards. The lower level provides high ceilings, large egress-sized windows, and a decorative fireplace-ready for future finishing to create additional living, hobby, or guest space. Outside, the property truly shines. A 25 28 ft. detached garage/workshop provides plenty of space for vehicles, storage, or projects, and a second driveway adds flexibility for parking or future accessory use. The expansive lot backs onto open farmland, offering a tranquil and private setting for outdoor enjoyment. Zoned R1, the property allows for a range of permitted uses including an additional residential units or a home occupation-making this a versatile investment for future development or multi-generational living (buyer to verify). Updates include a metal roof, newer windows and insulation, and upgraded furnace, electrical, and central air systems. With solid construction, modern mechanicals, and a fantastic lot size, this home presents a wonderful opportunity for anyone seeking space, flexibility, and long-term potential in a friendly rural setting. Come explore 69228 Corbett Line-a property with great fundamentals, room to grow, and endless possibilities. (id:53488)
Sutton Group - Small Town Team Realty Inc.
808 Guildwood Boulevard
London North, Ontario
Welcome to this beautiful home nestled in the sought after Huntington of Oakridge. This 2-storey, 4-bedroom, 2.5-bath, double car garage home on a premium pie-shaped lot features an open family area in the main level including a bright kitchen with newly fridge, dish washer, and quartz counter top, a cozy dinning room, a sliding door to large deck in the backyard. Upstairs has 4 good sized bedroom including primary bedroom with ensuite. The hardwood flooring throughout the main living area and tiles on the wet area. The unfinished basement provides excellent potential for additional living space. Short distance to excellent schools, shopping, restaurants and parks. Fencing completed in 2025. (id:53488)
Streetcity Realty Inc.
17 - 375 Scott Street E
Strathroy-Caradoc, Ontario
one floor condo in quiet adult oriented complex boasting cathedral ceilings ,ensuite and walkin closet in master, open concept, main floor laundry, partially finished basement with lots of storage,single car garage, act fast units in this complex don't come up often (id:53488)
Century 21 Red Ribbon Rty2000
35 Surrey Crescent
London South, Ontario
If you've been waiting for a move-in-ready home that feels both modern and welcoming, this 4-level backsplit in South London's Westminster Ponds community deserves a closer look. Tucked on a quiet crescent, this home has been meticulously cared for and thoughtfully updated from top to bottom. The main floor is bright and inviting, with gleaming hardwood floors, a cozy gas fireplace, and a kitchen that makes everyday living easy-great counter space, tons of storage, and even a built-in central vac dustpan for quick cleanups. Upstairs you'll find three spacious bedrooms and a refreshed full bath, while the lower level offers a comfortable family room, a second bathroom, and plenty of room to expand in the basement if you'd like more finished space. Notable updates include a newer roof, furnace, electrical panel, attic insulation, and custom California shutters throughout. The fully fenced backyard is private and beautifully landscaped, featuring a wired, insulated shed and a large side deck perfect for summer evenings. With a separate side entrance, there's also potential for a private in-law or granny suite. And when it comes to location, it's hard to beat-minutes to the 401, parks, top-rated schools, and all the everyday conveniences South London has to offer. A home that's been loved and it shows-ready for its next owners to simply move in and enjoy. (id:53488)
Thrive Realty Group Inc.
332 Manitoba Street
London East, Ontario
Welcome to this spacious three-bedroom, two-bath home offering exceptional potential in a convenient family oriented London location, and close to many amenities. The main level features a generous living area with plenty of natural light, along with three well-proportioned bedrooms and and the main full bathroom. The lower level is partially finished and includes two additional rooms-each with larger windows, offering versatility for additional uses such as home offices, or guest rooms. A main rec room area is included for extra living space with a rough-in for a kitchenette. There is a dedicated laundry area, storage space, and a separate side entrance that provide excellent flexibility for multigenerational living or a future guest/in-law suite. Outside, you will find a nice-sized backyard with a large detached garage, ideal for hobbyists, extra storage, or additional vehicle parking. With a thoughtful vision and some updates, this property presents a fantastic opportunity to build value in a desirable neighbourhood. (id:53488)
Century 21 First Canadian Corp
713 Guildwood Boulevard
London North, Ontario
Welcome to Oakridge area one of the most desirable neighborhood in North London, with a highly rated Elementary & Secondary Schools. This immaculate, spacious 2 Story house, Over 2300 sq.ft living space, offers 4 Bedroom, 2.5 Bathroom. Two doors car garage. Main floor features a nice living room with large front window, formal dining room, foyer leads to a good size family room with fireplace, open to a kitchen with gas stove & dining area surrounded with plenty of windows that brings a plenty of the natural light, and glass door to wood deck & fully fenced backyard, also laundry room on the main floor plus 2 pc. Bathroom. A beautiful staircase takes to the second floor which offer a huge primary room with 4 pc. Ensuite bathroom & walk-in closet, and 3 more bedrooms & 3 pc. Bathroom. Lower level offer a large size recreation room for family gathering, a lots of storage and rough-in for 3 pc. Bathroom. Don not miss this great house in great location close to schools, shopping, park & a few steps to public transportation. ** This is a linked property.** (id:53488)
Streetcity Realty Inc.
14214 Thirteen Mile Road
Middlesex Centre, Ontario
Welcome to beautiful Birr Estates! This is the custom home building opportunity you have been waiting for! Looking for more space than the 40'-60' building lots you are restricted to in the city? Looking to truly customize your dream home from the ground up? These stunning properties are 1.125 acres with the most spectacular sunsets and panoramic rolling farmland views, small-town community feel, excellent schools, all within a short 10 minute drive to all the amenities of North London. Our Lennon model features 2,240sf of meticulously designed living space. The large kitchen features custom cabinetry, stone countertops and appliances included! The walk-in pantry is outfitted with custom cabinetry and counters to match the kitchen. In the great room you can relax in front of the gas fireplace while enjoying the panoramic country views through the expanse of oversized windows. Continue to enjoy the country views as you enter the principal suite with its large windows and hardwood floors then step into the spa-like 5 piece bathroom and large walk-in closet. In addition the hardwood floors continue into the second bedroom which features a stunning 4-piece ensuite and large closet. An executive home office off of the front foyer, separate mudroom and laundry rooms, and a powder room complete this functional and beautiful main floor layout. A striking façade featuring an arched entrance and gable elevation is highlighted by the beautiful stone masonry. At DETAILS Custom, we specialize in custom design + build projects, and we do not believe you should be restricted to a specific house model or a selection of possible finishes. If The Lennon is not quite perfect for you no problem! - we can either customize an existing plan or start fresh. We believe in working together to design your dream home from floor plan to elevations to finishes. Your home should be 100% you! To Be Built. This is Lot 2. For more info about us as please visit www.detailscustom.ca. (id:53488)
RE/MAX Advantage Sanderson Realty
470 Main Street
Plympton-Wyoming, Ontario
Welcome to this beautifully maintained 4-year-old semi-detached 2-storey home, offering 1,736 sq. ft. of modern living space and an attached 2-car garage. Recently updated with brand-new flooring and fresh paint throughout, this home is truly move-in ready. The open-concept main floor is designed for today's lifestyle, featuring a custom Casey's Creative Kitchens design with quartz countertops. It's the perfect layout for both family living and entertaining. A convenient 2-pc bathroom plus a laundry/mudroom with inside entry to the garage complete the main level. Upstairs, the primary suite offers a private retreat with a walk-in closet and 3-pc ensuite. Two additional bedrooms and a full 4-pc bathroom provide comfort for kids, guests, or a home office setup. Outside, you'll love the deep, private backyard - a rare find that gives you plenty of room to relax, play, or plan your future outdoor projects. Location is unbeatable: under 10 minutes to Hwy 402, making commuting effortless, and just 15 minutes to Sarnia or 30 minutes to Strathroy. You are also close to schools, shopping, and a great local playground with a splash pad. A modern home, a fantastic yard, and an ideal location - everything you've been waiting for. (id:53488)
Century 21 First Canadian Corp.
4547 William Street
Plympton-Wyoming, Ontario
Welcome to lakeside living in the charming community of Gallimere Beach! Just steps from private beach access and only about a kilometre from Highland Glen Conservation Area-an inviting spot with shoreline views, beach access, and a peaceful natural setting-this location truly has it all. The home has seen many thoughtful updates over the past few years, including a stunning refreshed kitchen featuring custom cabinetry, quartz countertops, stainless steel appliances, and a bright, open layout that flows easily into the dining and living rooms. Enjoy lovely views of Lake Huron from the comfort of your home. With 4 bedrooms and 2 bathrooms, there's plenty of space for family and guests. The finished basement offers an ideal spot for entertaining, relaxing, or weekend gatherings. This is a wonderful opportunity to enjoy comfort, style, and the relaxed lakeside lifestyle! (id:53488)
Keller Williams Lifestyles
Contact Melanie & Shelby Pearce
Sales Representative for Royal Lepage Triland Realty, Brokerage
YOUR LONDON, ONTARIO REALTOR®

Melanie Pearce
Phone: 226-268-9880
You can rely on us to be a realtor who will advocate for you and strive to get you what you want. Reach out to us today- We're excited to hear from you!

Shelby Pearce
Phone: 519-639-0228
CALL . TEXT . EMAIL
Important Links
MELANIE PEARCE
Sales Representative for Royal Lepage Triland Realty, Brokerage
© 2023 Melanie Pearce- All rights reserved | Made with ❤️ by Jet Branding
