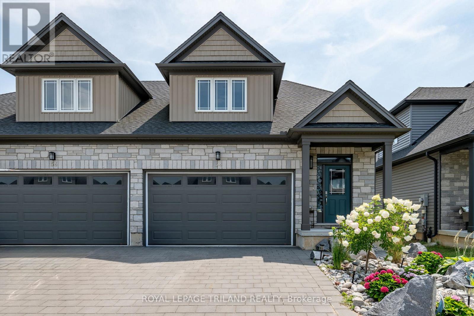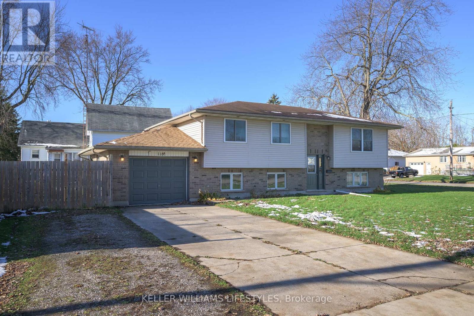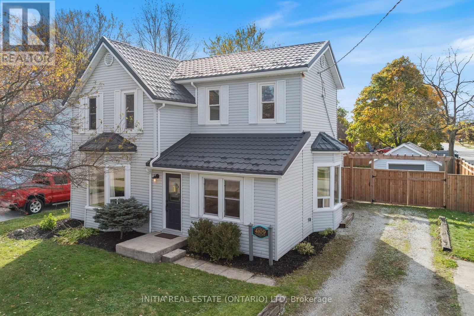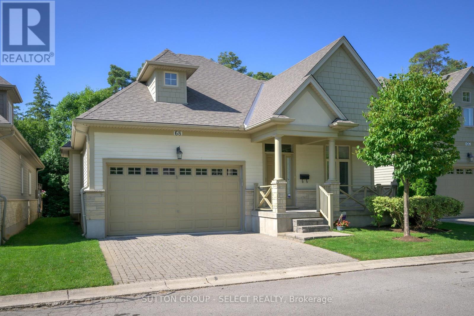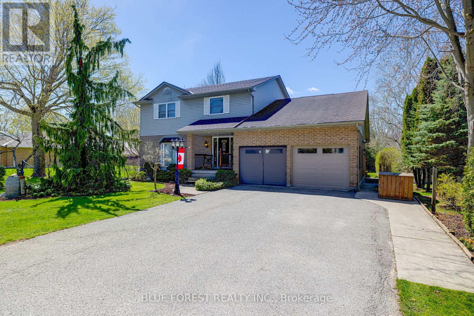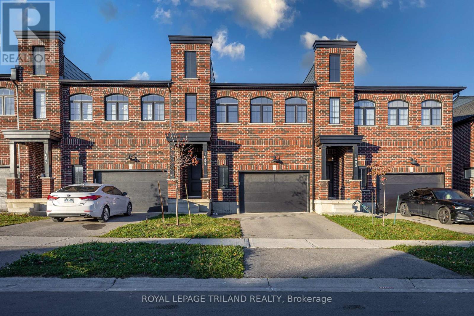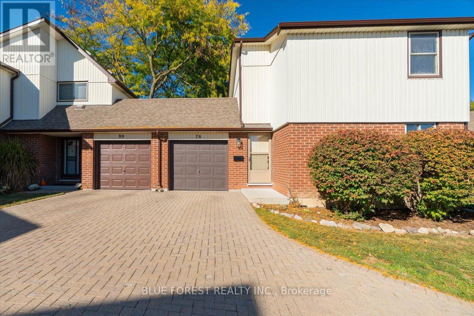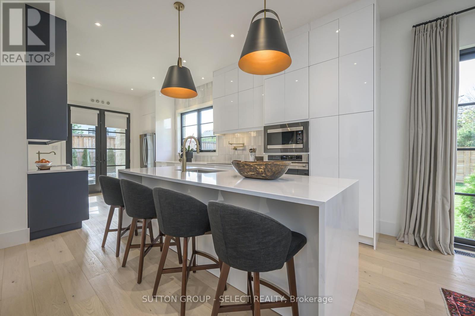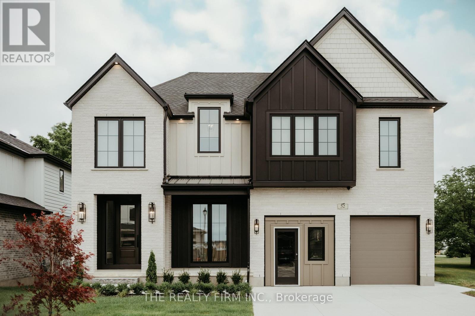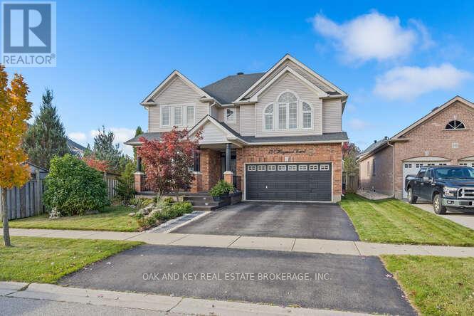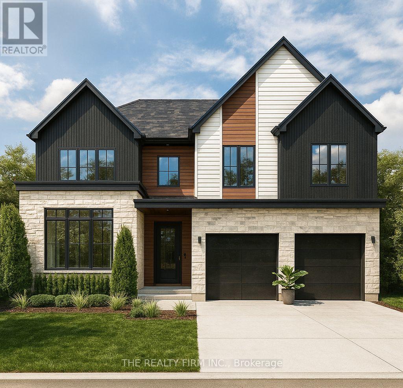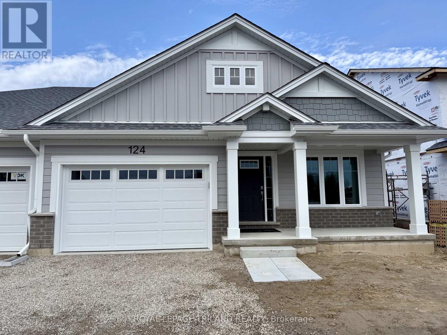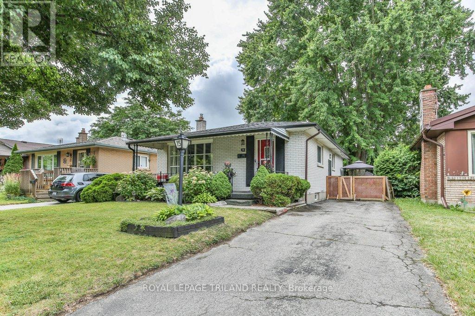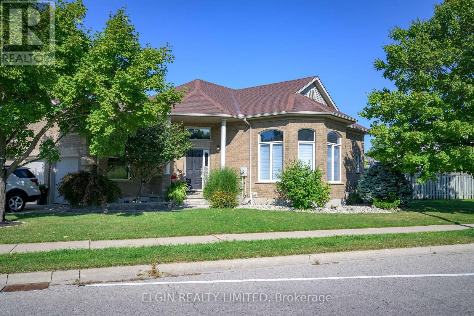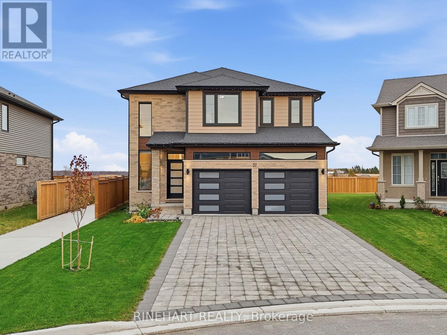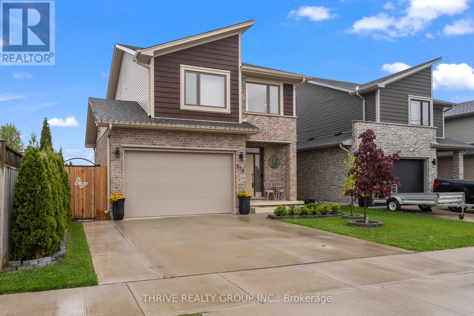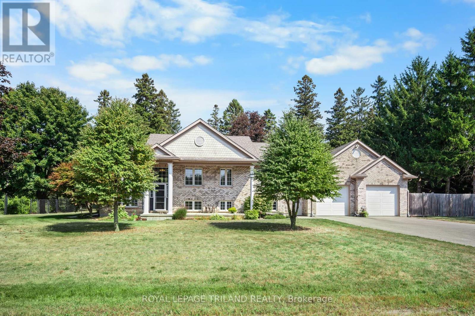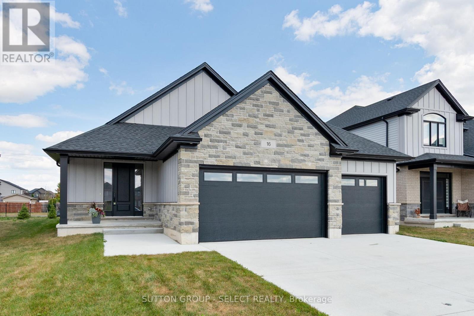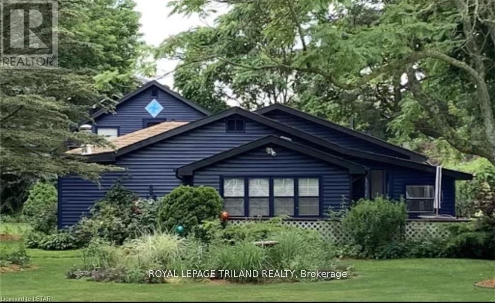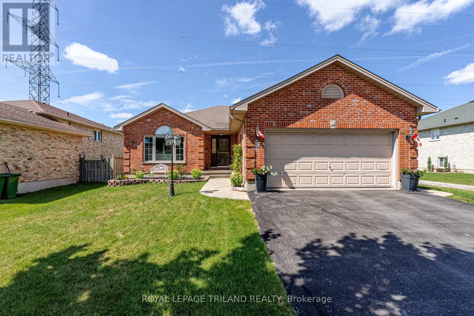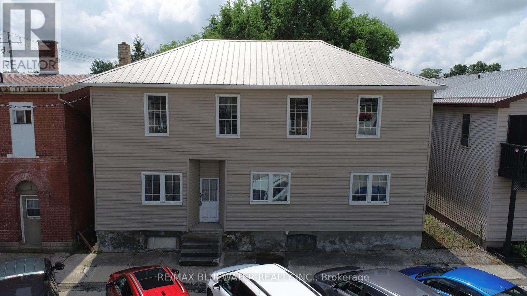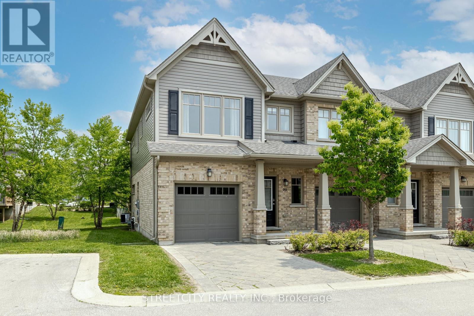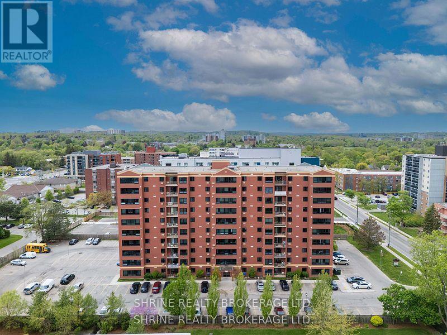54 Compass Trail
Central Elgin, Ontario
Relaxed Coastal Living in Beautiful Port Stanley! Welcome to 54 Compass Trail where your next chapter begins in style! This beautifully finished, freshly painted semi-detached home is nestled in one of Port Stanley's most desirable neighbourhoods, just steps from the beach, marina, and charming shops and patios. Designed for easy, elegant living, the bright open-concept main floor features soaring vaulted ceilings, engineered hardwood, and a sun-soaked living and dining space that flows effortlessly into the upgraded kitchen complete with quartz counters, porcelain backsplash, ceramic floors, and a walk-in pantry.The spacious main-floor primary suite is a peaceful retreat, offering a walk-in closet with custom barn door, hardwood floors, and a private 3-piece ensuite. Upstairs, you'll find two more bedrooms (perfect for visiting grandkids or guests!), a full bathroom, and a sunny reading or office nook. Downstairs, the finished rec room is ready for entertaining: think game nights, movie marathons, or weekend visits from friends and family. There's also a 2-piece bath and large laundry/storage area for added convenience. Enjoy morning coffee or sunset cocktails in your private landscaped yard, or stroll down to the beach for an afternoon in the sun. With a double garage, stone paver driveway, and low-maintenance living, this home is made for those who want to slow down without settling down. Life at 54 Compass Trail isn't just about where you live, it's how you live. And in Port Stanley, you live well. Vitual staging used for some photos (id:53488)
Royal LePage Triland Realty
118 Main Street
West Elgin, Ontario
There's a reason more and more people are choosing to leave the city for small-town living. Life feels slower, community feels stronger, and you can still find spacious detached homes at a more affordable price. 118 Main Street in West Lorne is the perfect example. Inside, an open-concept layout provides plenty of room for a family. The main living area is bright and inviting, featuring a generous living room with a dedicated dining space and sliding patio doors that lead to an upper deck. The kitchen offers ample cupboard space, a built-in microwave, and stainless steel appliances. Three well-appointed bedrooms and a four-piece bathroom complete the main level. The lower level is flooded with natural light thanks to its above-grade windows, creating a warm and comfortable extension of the living space. Here you'll find a spacious family room with access to the attached garage, an additional bedroom, an updated three-piece bathroom, a laundry area, and extra storage. Outside, the large and private backyard is ideal for family time and outdoor entertaining. It features a three-year-old above-ground pool and plenty of green space to enjoy. Recent updates include: shingles 2024 and furnace and heat pump 2023, offering peace of mind for years to come. 118 Main Street is a wonderful opportunity to enjoy small-town comfort with all the space your family needs, just waiting for your own personal touch. Welcome home! (id:53488)
Keller Williams Lifestyles
4109 Glenview Road
Petrolia, Ontario
Welcome home to this bright and inviting home nestled on a generous corner lot in the heart of Petrolia. From the moment you step inside the soaring ceilings and natural light make everything feel open, airy, and comfortable - a place where mornings flow easily and evenings feel relaxed. The main floor offers an open kitchen that keeps everyone connected, a full bathroom, and a cozy family room with patio doors that lead you straight to outdoor living. Enjoy summer BBQs, morning coffee, or quiet evenings on the spacious 20' x 16' deck overlooking your fully fenced backyard - a wonderful spot for kids, pets, and gatherings. The detached garage adds extra storage or a perfect hobby space. Upstairs, the home continues to shine with three well-sized bedrooms, including a large primary complete with its own 2-piece ensuite. The second-floor laundry makes day-to-day life a breeze. Pride of ownership is evident throughout, with thoughtful updates and well-kept spaces - steel roof in 2023 (50-year warranty), eaves (2024), and back deck (2025), you can simply move in and enjoy. All of this within walking distance to schools, parks, golf, and Petrolia's charming amenities - a community known for its friendly pace and small-town warmth. (id:53488)
Initia Real Estate (Ontario) Ltd
68 - 124 North Centre Road
London North, Ontario
WOODLAND TRAILS! This exceptional former model home is a treasure and respite away from the noise and hubbub of the surrounding City. Come and sit in the glass conservatory enjoying front row nature views while decompressing; watching birds, flanked by deer and woodland creatures. Inside this 3 bed (2+1), 3 bath (2+1) home you'll note the lovely hardwood floors, floor-to-ceiling windows with window films. Dramatic 2-story vaulted ceiling in grand living room features built-in cabinetry opens to kitchen with granite counters, newer luxury appliances. LOFT! Upper loft features additional 400 sq ft that overlooks main level of 1,575 sq ft. Main floor primary bedroom tray ceiling & ensuite. Crown moulding. Finished, expansive lower level showcases bedroom, large family room, and storage area. Ideal location: near University of Western Ontario, Kings College, University Hospital, shopping, restaurants, bus routes, schools and recreation. It's all here including the special gift of backing onto protected nature. Welcome home. Images of rooms with furniture are virtually staged. (id:53488)
Sutton Group - Select Realty
174 Mcarthur Street
Dutton/dunwich, Ontario
**Upscale Custom-Built 2-Storey Home in the Highly Sought-After Community of Dutton** This upscale and stunning custom-built 2-storey home is perfectly situated on a private, deep lot in the desirable community of Dutton. From the moment you step through the welcoming front entrance, you'll feel the warmth and quality of the luxurious finishes throughout. The main floor features a seamless blend of oak hardwood, bamboo, and tile flooring, showcasing craftsmanship and attention to detail. The gorgeous kitchen is a chef's dream, offering rich cherry cabinetry, under-cabinet lighting, a wet bar with sit-up island and Corian Countertops, and high-end built-in appliances. Just off the kitchen, terrace doors lead to a sunken living room, while a separate recreation room invites you to relax by the beautiful fireplace-perfect for entertaining or family gatherings. A main floor 2-piece bath and inside entry to the two-car garage (with newer insulated roll-up doors) add convenience and functionality. All three bathrooms have been tastefully updated with modern sinks, toilets, and high-end vinyl flooring. Upstairs, you'll find three spacious bedrooms and a 4-piece main bath. The primary suite is a true retreat, complete with a floor-to-ceiling custom closet organizer, a private ensuite and Walk-in Closet. Step outside to experience one of the best backyard entertainment areas around! The fully landscaped yard includes stamped concrete patios and walkways, Small above ground pool with pump and equipment(2022), and a heated, fully insulated patio shed/bunkhouse featuring roll-up bar access from the gazebo.(2021) Additional updates include:Roof (2016) with 50-year shingles, Updated windows and skylight on the upper level(2017), Updated insulated garage doors, Updated patio door off kitchen(2017). This home combines luxury, comfort, and functionality in every detail - ready for you to move in and enjoy! (id:53488)
Blue Forest Realty Inc.
1091 Upperpoint Avenue
London South, Ontario
Welcome to 1091 Upperpoint Avenue, a stylish freehold townhouse in the desirable Riverbend /Upperpoint community of West London. This modern home offers 3 spacious bedrooms plus a den, ideal for a home office or study space, and the convenience of no condo fees perfect for families, professionals, or investors alike. The bright and open main floor features contemporary finishes, a well-designed kitchen, and a comfortable living area that's perfect for both relaxing and entertaining. Upstairs, the three bedrooms provide plenty of space for the whole family, while the versatile den adds flexibility for remote work or a quiet reading nook. Located close to excellent schools, parks, walking trails, and everyday shopping and dining options, this home combines comfort with convenience. Families will love the proximity to St.Nicholas Catholic Elementary School and St. Thomas Aquinas Secondary School, as well as access to the beautiful Thames River trail system. With easy access to Oxford Street West, Westdel Bourne, and Highway 402, commuting across the city or beyond is simple and efficient.1091 Upperpoint Avenue offers the best of modern living - a bright and functional home in a growing, family-friendly neighbourhood, all with no monthly fees. (id:53488)
Royal LePage Triland Realty
78 - 971 Adelaide Street S
London South, Ontario
Welcome to this beautifully maintained end-unit condo townhome in desirable South London. This bright and spacious 3-bedroom, 1-bathroom home is move-in ready and offers excellent value for families or investors.The main floor features updated windows, a new front door with screen, and fresh paint throughout. The hardwood floor on the main living area flows right out to a private balcony. Upstairs, three comfortable bedrooms provide ample space for the whole family.The attached tandem garage is a rare find, offering access from the front right through to the backyard. Enjoy extra privacy thanks to garages separating each unit-meaning no shared living walls. The finished basement adds versatility, perfect for a rec room, office, or playroom. Notable updates include a newer furnace and A/C (2019) and a freshly restained deck, giving peace of mind and outdoor enjoyment. With low condo fees, this property is both affordable and practical.Located in a sought-after South London community, you'll love the easy access to Highway 401, shopping, schools, and amenities. (id:53488)
Blue Forest Realty Inc.
185 Commissioners Road E
London South, Ontario
Custom modern-European design meets multi-generational luxury in this exceptional executive residence, perfectly suited for extended family, dual living, or income potential. Tucked privately on a 100' x 146' lot (0.41 acres), this home offers the elevated blend of thoughtful design and comfort you'd find in boutique hotel. Fantastic location close to Victoria & Parkwood Hospitals, Wortley Village & Highland Golf Course. Stone pillars & and an automated black wrought-iron gate set the tone for the timeless stone exterior framed with Juliette balconies and an expansive, partially covered terrace anchored by a romantic two-sided fireplace. The main level offers airy 10 ceilings, hardwood flooring, and transitional styling in a versatile 2-bedroom + den/office layout. A dramatic white kitchen showcases ceiling-height, flat-panel cabinetry, smoky cobalt wet bar/servery, and sleek quartz surfaces. Scandinavian-inspired bathrooms exude quiet luxury. The boutique primary suite feels serene and intimate, while the den adapts easily as a third bedroom or workspace. Designed for flexibility, the lower-level features 9 ceilings, large sunlit windows, and space ideal for extended family, multi-generational living, or income. With 3 bedrooms, 2 bathrooms, a full gourmet kitchen, family room w/fireplace, kids' playroom, and soundproof studio/media space, this level offers endless possibilities. The insulated 3-bay garage with 220-amp service, metal roof, and ample parking presents additional opportunity explore the potential for a guest house, workshop, or future income stream. Located minutes to Victoria Hospital and tucked back from the road, this residence offers a rare blend of privacy, convenience, and thoughtful design. Perfect for those seeking lifestyle flexibility without compromise. (id:53488)
Sutton Group - Select Realty
52 Royal Crescent
Southwold, Ontario
Halcyon Homes proudly presents- The Geneva. Crafted with intention and no detail overlooked, the White Oak Dream House lives up to its name with 4000 sq ft of stunning design to call home. Main floor office features floor + ceiling venetian plaster design, cast in natural light. The kitchen of your dreams offers all white oak cabinets with custom built-ins, granite countertops, butlers pantry and high end built in appliances. Great room overlooks premium lot with large bank of windows, highlighted by white oak built-ins and natural gas fireplace. Second floor is home to dreamy primary bedroom with walk through closet which includes custom built-ins, to enter a resort like 5pc ensuite. Three more bedrooms, 2 bathrooms, laundry room and flex-loft space complete the floor. Dont miss any of your favourite podcast or song with sono speakers wired throughout, as you move floor to floor. Fully finished basement proudly showcases an impressive 96 liner inch fireplace, accented with a microcement finish, the same detail can be found on the wet bar (complete with bar fridge and panel ready dishwasher). Guests (or inlaws) will enjoy the perks of a fifth bedroom below, with full bathroom. Outdoors you will find more space to entertain with two 300 square foot patio spaces (one composite, one concrete). This is a true pleasure to view and is even more impressive in person! For full list of upgrades, or to book a private viewing, call today! (id:53488)
The Realty Firm Inc.
54 - 166 Southdale Rd Road W
London South, Ontario
Welcome to this well-maintained 3-bedroom townhouse in desirable South West London.. Featuring a bright, functional layout, this home boasts a recently updated kitchen with new insulation(2023) and fresh paint throughout. Enjoy stylish new wooden vertical blinds (2025) and upgraded windows in the kitchen and living room (2022). The open-concept living/dining area enhances the spacious feel, while upstairs you'll find hardwood flooring throughout, with carpet remaining only in two bedrooms and on the stairs. Each bedroom offers generous closet space. The 4-piece bathroom includes a marble tub and surround, plus a quartz-topped vanity. Most rooms feature paddle fans and modern lighting. Efficient electric baseboard heating is individually controlled, with utility bills available for review. Appliances included: fridge, stove, microwave, freezer, washer, and dryer. Enjoy your private patio and reserved parking just outside your door. Located near top-rated schools, public transit, shopping, and dining. The well-kept complex includes a reservable Community Centre for your events. (id:53488)
RE/MAX Centre City Realty Inc.
197 Hayward Court
Guelph/eramosa, Ontario
Step inside this charming home and immediately feel the difference! The recent updates are more than just cosmetic-they're all about modern efficiency and style.You'll appreciate the brand-new windows installed in the dining room, living room, and third bedroom, flooding the spaces with natural light and boosting energy savings (say goodbye to drafts!). The home's first impression is flawless, thanks to a freshly painted entrance that welcomes you in.Need more space or a dedicated recreation area? The basement is already framed and ready for your finishing touches, making it easy to add future value and living area.Don't miss the opportunity to own a house where the heavy lifting on major updates is already done! Come see it today. (id:53488)
Oak And Key Real Estate Brokerage
Lot 51 Royal Crescent
Southwold, Ontario
Halcyon Homes Proudly Presents- 'BOWEN'- Opportunity to Build new with quality and affordability hand in hand. This beautiful model offers just over 2000 square feet of finished space with an open concept design and quality finishes. Space to work and grow in mind with 4 bedrooms, 2.5 baths + main floor office space. Bring your dream to life with choice of interior and exterior design and make a house a home. Added opportunity down the road to complete the basement to suit your needs and add to your square footage!Visit us at the Sales Centre, 52 Royal Cres Fri, Sat and Sun from 1-3pm. Explore all lot and model options and let our team help you find your perfect fit! (id:53488)
The Realty Firm Inc.
124 Styles Drive
St. Thomas, Ontario
Located in the desirable Miller's Pond close to park & trails is this brand new high-performance Doug Tarry built Energy Star, Semi-Detached Bungalow that is also Net Zero Ready! The EASTON model features 2 bedrooms (including a primary bedroom with a walk-in closet & ensuite) 2 full bathrooms (each with its own linen closet), an open concept living area including a kitchen (with an island, walk-in pantry & quartz counters) & great room. Notable features: spacious covered front porch, convenient main floor laundry, inviting foyer & luxury vinyl plank, ceramic & carpet flooring. Doug Tarry is making it even easier to own your home! Reach out for more information regarding HOME BUYER'S PROMOTIONS!!! All that is left to do is move in, get comfortable & enjoy. Welcome Home! (id:53488)
Royal LePage Triland Realty
15 Talavera Crescent
London East, Ontario
Welcome to 15 Talavera Crescent, a charming and well-maintained bungalow nestled on a quiet, mature tree-lined street in East London. From the moment you arrive, youll appreciate the inviting curb appeal, covered front porch, and long private driveway. Inside, the bright and spacious living room features a large picture window that floods the space with natural light and highlights the warm hardwood floors. The functional kitchen flows into the dining area, making it perfect for family meals and entertaining. Three comfortable bedrooms and a full bathroom are conveniently located on the main floor. The lower level offers additional living space for a family room and an unfinished space that can be finished into a home office, gym, or fourth bedroom. The backyard is a private retreat with a patio for relaxing or hosting summer gatherings. Ideally located close to schools, parks, shopping, and public transit, this home offers an excellent opportunity for first-time buyers, families, or downsizers. (id:53488)
Royal LePage Triland Realty
2 Galbraith Court
St. Thomas, Ontario
Welcome to 2 Galbraith Court. This bright and spacious 3-bed, 2-bath home sits on a south-facing corner lot in a mature, family-friendly neighbourhood. Featuring soaring 12 ceilings, large windows, and a functional multi-level layout, the home includes a sun-filled living room, dedicated dining area, and updated kitchen with quartz countertops and included appliances. French doors open to a massive deck and fully fenced yard perfect for outdoor living. Enjoy a cozy lower-level family room with gas fireplace, plus a large laundry room and plenty of storage. Double garage, wide driveway, and fantastic curb appeal this home offers comfort, flexibility, and space in an ideal location. ** This is a linked property.** (id:53488)
Elgin Realty Limited
37 Evylean Court
St. Thomas, Ontario
Step inside this beautiful 2023 new build tucked away on a quiet court in St. Thomas and sitting on a premium lot with no walkway out front. From the moment you arrive, the modern exterior stands out with blackout doors, window trims, gutters, and garage doors, along with an extended garage that adds valuable space for parking or storage. The main foyer is bright and welcoming, leading either upstairs or into the open concept main floor. Smooth ceilings, hardwood flooring, and all LED lighting create a warm and polished feel from room to room. The living area enjoys a cathedral ceiling and a gas chimney feature, giving the space height and comfort. Windows bring in natural light while the fireplace sets the tone for relaxing evenings or gatherings. The dining area connects seamlessly to the kitchen, where quartz countertops, generous storage, a centre island, and Kitchenaid appliances make everyday cooking enjoyable. A mudroom with laundry links directly to the garage for convenience, and sliding doors open to the shaded patio and fully fenced backyard. A two piece bathroom completes the main level. Upstairs offers nine foot ceilings and four well sized bedrooms, each with closet space. The primary suite includes a walk in closet and a five piece ensuite with double sinks, a stand up glass door shower, and a bathtub. A second full bathroom serves the remaining bedrooms. The basement is unfinished with eight foot two inch ceilings, but brings strong potential with a legal separate entrance from the garage, legal sized windows, and a rough in for a future bathroom. It also includes a two hundred amp electrical panel, pre plumbing for a gas line to the backyard and garage, rough in for electric car charging, and pre wired security camera lines. This home combines thoughtful upgrades, future opportunity, and a quiet court location, offering a welcoming place to settle into St. Thomas. Don't miss out and book a showing today! (id:53488)
Rinehart Realty
515 Chelton Road
London South, Ontario
Welcome to this stunning 3-bedroom, 3.5-bathroom home located in the highly sought-after Summerside subdivision in Southeast London. Built in 2020 and purchased directly from the builder, this move-in-ready property offers a blend of modern design and practical living.The spacious primary suite features two walk-in closets and a luxurious ensuite bathroom, complete with a custom glass shower tiled floor-to-ceiling and built-in glass shelving. The open-concept kitchen is bright and inviting, equipped with stainless steel appliances, quartz countertops, and seamlessly connects to a generous living area ideal for entertaining or relaxing with family. Step outside to your private backyard retreat, fully fenced and showcasing a beautiful custom-built deck (2023), with 2 Gazebos for Shade, perfect for outdoor gatherings. Additional highlights include Concrete Driveway - 2 car garage with Epoxy floors and inside Entry to the main foyer, central air conditioning, and an HRV unit for efficient ventilation. Families will appreciate the proximity to several top-rated schools, including English and French elementary options and a French high school. Parks, playgrounds, and walking trails are just steps away, with easy access to Highway 401 for commuters. The fully finished lower level adds even more living space, offering a large recreation room, a full 3-piece bathroom, and spacious utility/laundry area.This is the perfect home for modern family living stylish, functional, and in a fantastic location. (id:53488)
Thrive Realty Group Inc.
2670 Putnam Road
Thames Centre, Ontario
This is the one! Just 10 minutes from London, this stunning acreage with Wallace Creek running through it features a beautiful 4 bedroom raised bungalow with an oversized garage that easily fits two large pickup trucks, plus outdoor parking for an RV, 45ft trailer, and more. Blending modern upgrades, thoughtful design, and expansive living, its amazing inside and out. The home is warm and inviting with vaulted ceilings, open-concept layout, oversized windows, and hickory hardwood floors. A dual sided gas fireplace connects the great room and gourmet kitchen, which boasts a 12 ft quartz island, abundant cabinetry, and casual dining. Patio doors open to a large two tier deck and private yard, ideal for seamless indoor / outdoor living. All bedrooms fit king beds and include closet organizers. The main floor features two bedrooms, including a primary suite with two walk-ins and a spa like bath with double sinks and walk-in shower. Laundry/mud room and powder room complete the floor for easy one level living. The fully finished lower level offers a huge family room, two more bedrooms, full bath with tub/shower/double sinks, and a versatile workshop (pre-wired and plumbed for second kitchen to easily convert for an in-law suite). Direct stairs connect to the oversized insulated garage, perfect for car enthusiasts or hobbyists. Meticulously maintained with a new roof (2016), furnace, AC, and UV air disinfectant system (2017), ultraviolet disinfectant system for water, plus updated doors, custom lighting, and modern finishes. Central vac, gas BBQ line, two sheds, and negotiable zero-turn mower and snowblower add convenience. The sprawling lot offers privacy and mature landscaping, with low maintenance perennial gardens and a peaceful creek that attracts herons, deer, turtles, foxes, and more, your own private retreat. Just 3 minutes to Hwy 401 and under 30 minutes to Ingersoll, Dorchester, St. Thomas, and Aylmer, this exceptional home wont last. (id:53488)
Royal LePage Triland Realty
Lot 11 Kelly Drive
Zorra, Ontario
LAST 55FT LOT LEFT! Incredible oversized 3 CAR GARAGE open concept 3 bedrm one floor model with SECOND ENTRANCE from garage to fully functioning FINISHED basement with kitchenette, 2 bedrms, 4pc bathroom and HUGE familyrm situated on generous pool sized lot (55ft x 127ft) with rod iron fence across back and trees planted. You will be impressed the moment you enter the front door with the finishes throughout this home including a Designer kitchen with breakfast bar island, quartz counter tops, valance lighting and backsplash. Great room with upgraded gas fireplace. Master bedroom suite with walk in closet and luxury ensuite with glass shower. Nicely sized additional bedrooms with close access to 4pc bath. Main floor laundry with garage access. Loads of potlights included! 200 AMP service. Approx 2800sqft finished. Rich hardwoods throughout main living areas, tile in laundry and baths, solid surface counter tops, central air, concrete driveway, upgraded stone on front elevation...the list goes on! Flexible closing - quick close anytime if needed! Lets make a deal! View today! (id:53488)
Sutton Group - Select Realty
7575 Biddulph Street
Lambton Shores, Ontario
Beautiful year-round home with lake views, across from the Port Franks marina, with large detached legal guest house in the back. Large 1000 Sq ft insulated & heated shop under the large 2 bedroom guest house unit. Located just a short walk to the beach, you'll enjoy easy access to sandy shores and beautiful sunsets year-round. With 2 fully insulated year-round homes/cottages, (5 bedroom, 2 bathroom main house and 2 bedroom rear guest unit), plus a bonus 3 room man cave, it's more than meets the eye! Incredible value for the price! The rear guest house is the ideal setup for generating rental income or housing extended family, serving as a fantastic mortgage helper. Everything was upgraded from: floors, roof, paint, bathrooms, central air, insulation and windows, to 200 amp hydro+ (100 amp to the guest house / garage unit). This large compound provides the perfect set-up for a family cottage, home, or turn-key investment as a furnished vacation rental with excellent cash flow. Over 2800 Sq ft of heated living space between these two detached year-round homes/cottages on one lot with water views across from the marina. Tremendous value, well below cost. The back upper guest apartment is rented for 1500/month as a mortgage helper until October 7th. (id:53488)
Royal LePage Triland Realty
67 Donker Drive
St. Thomas, Ontario
Welcome home to 67 Donder Crescent, St. Thomas! Perfectly situated in the desirable northeast end of the city, this property offers rare privacy with no neighbours behind or beside you. Instead, your backyard opens directly onto the beautiful Dalewood Conservation Area, where scenic walking trails, wildlife, and nature surround you right outside your door. This charming bungalow-style home is as functional as it is inviting. A spacious double-car garage and welcoming curb appeal set the tone. Inside, the main floor features a bright living room with a cozy gas fireplace and soaring vaulted ceiling, creating the perfect space for relaxing or entertaining. The large kitchen is ideal for family gatherings, with plenty of counter space, storage, and direct access to the backyard where you can enjoy peaceful views of the conservation lands. Convenience is key with main floor laundry, a 4-piece bathroom, and two bedrooms, including the primary suite with its own private ensuite. The fully finished lower level adds even more space for family living. A large rec room provides endless possibilities for entertaining, movie nights, or a kids play area. There's also a 3-piece bathroom, a dedicated hobby room, a utility room, and plenty of storage for all of life's extras. Whether you're a nature lover who enjoys hiking and exploring, or you simply want the peace of a quiet location with city conveniences just minutes away, this property offers the best of both worlds.67 Donder Crescent isn't just a home its a lifestyle. Don't miss your chance to make it yours! (id:53488)
Royal LePage Triland Realty
11 Mill Avenue
Bluewater, Ontario
ATTENTION INVESTORS & BUILDERS!! Find your next project in Zurich where you have a two storey building with basement offering 1,000 sq ft on both above grade levels waiting to be finished. Current zoning is C4 so a mix of commercial and residential uses are allowed. Verify with Municipality of Bluewater that your intentions for the building are possible. Interior is currently back to the studs. Municipal sewer, municipal water, gas and hydro services available. This property and building are being sold in 'as is' condition with no representations or warranties. (id:53488)
RE/MAX Bluewater Realty Inc.
99 - 1924 Cedarhollow Boulevard
London North, Ontario
Welcome to this bright and beautifully maintained home in the desirable Cedarhollow community - a space designed for comfort, balance, and effortless everyday living. From the moment you step inside, the open and welcoming layout creates a smooth and harmonious flow, allowing natural light to fill every corner with uplifting energy.The spacious living area offers a warm and inviting atmosphere, perfect for family connection and peaceful downtime. The kitchen is thoughtfully positioned to feel both central and grounding - ideal for gathering, cooking, and creating new memories.Upstairs, the bedrooms are arranged for privacy and tranquility, offering a calm retreat at the end of the day. Large windows throughout enhance the sense of openness, clarity, and positive energy.Step outside to a serene outdoor space - perfect for morning coffee, unwinding after work, or enjoying time with loved ones. This clean, well-cared-for home is move-in ready, clutter-free, and offers a fresh, balanced beginning for its next owners.Located minutes from parks, trails, schools, and shops, this home combines peaceful living with everyday convenience - a truly harmonious place to call home. (id:53488)
Streetcity Realty Inc.
1007 - 95 Baseline Road W
London South, Ontario
Welcome to this well-maintained, owner-occupied 2-bedroom, 2-bathroom apartment, ideally situated near Commissioners Road and Baseline Road West. This spacious unit features a bright living room, dedicated dining area, functional kitchen, and the convenience of in-unit laundry to make daily living a breeze. Perfect for first-time home buyers or investors, this property offers comfort and practicality in a sought-after location. Just minutes from London Health Sciences Centre (LHSC), downtown London, and with easy access to the highway, this apartment combines lifestyle and convenience. Don't miss this great opportunity to own a move-in-ready unit in a desirable area! (id:53488)
Shrine Realty Brokerage Ltd.
Contact Melanie & Shelby Pearce
Sales Representative for Royal Lepage Triland Realty, Brokerage
YOUR LONDON, ONTARIO REALTOR®

Melanie Pearce
Phone: 226-268-9880
You can rely on us to be a realtor who will advocate for you and strive to get you what you want. Reach out to us today- We're excited to hear from you!

Shelby Pearce
Phone: 519-639-0228
CALL . TEXT . EMAIL
Important Links
MELANIE PEARCE
Sales Representative for Royal Lepage Triland Realty, Brokerage
© 2023 Melanie Pearce- All rights reserved | Made with ❤️ by Jet Branding
