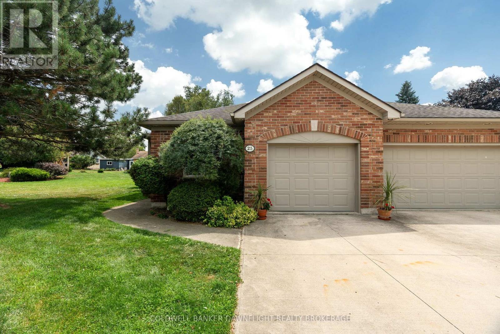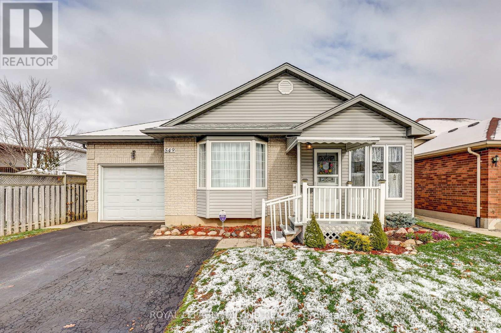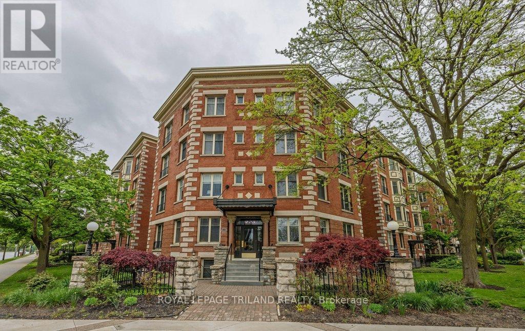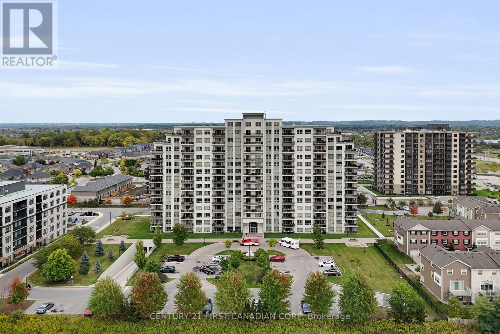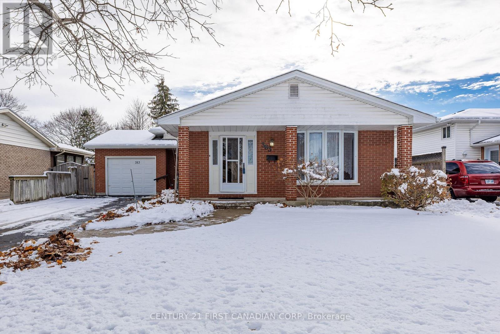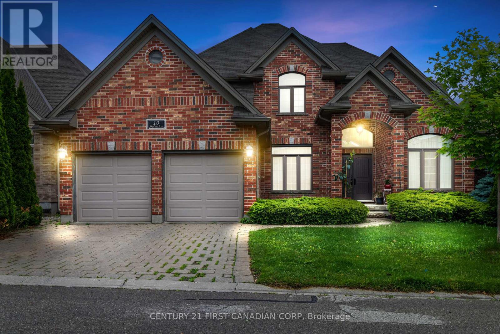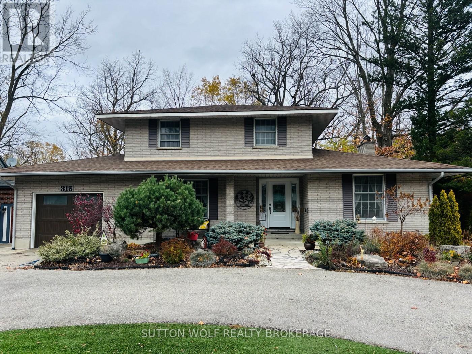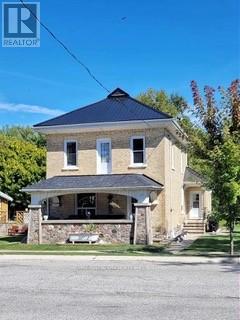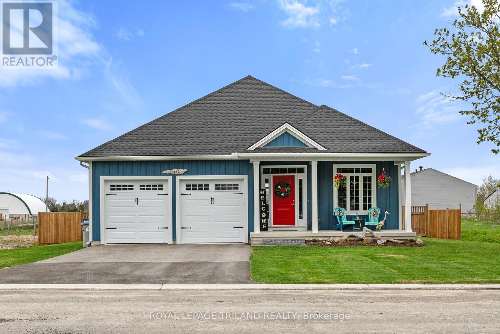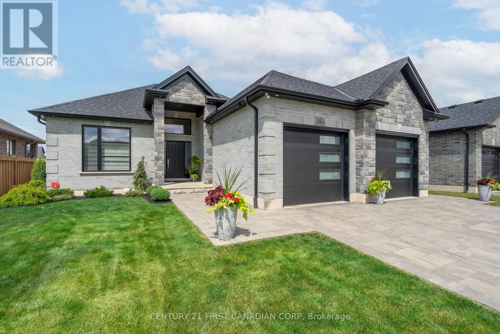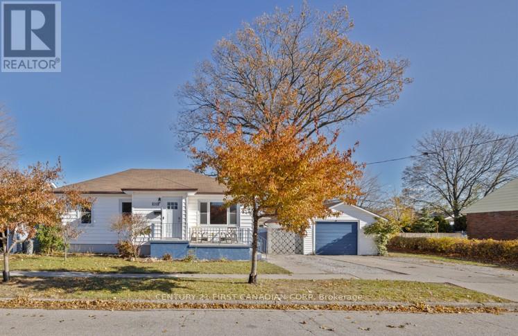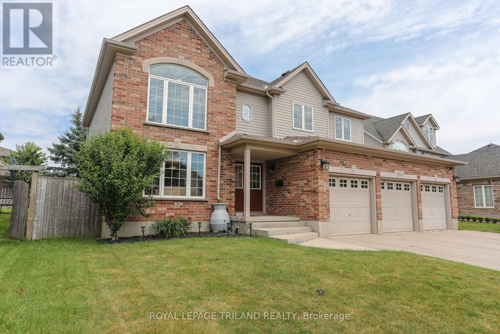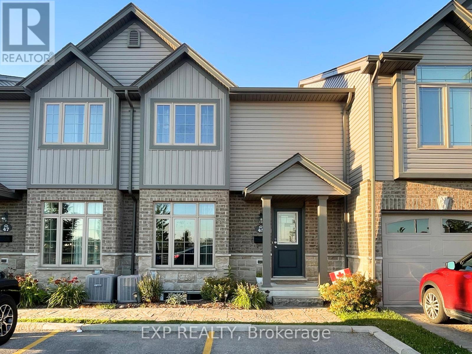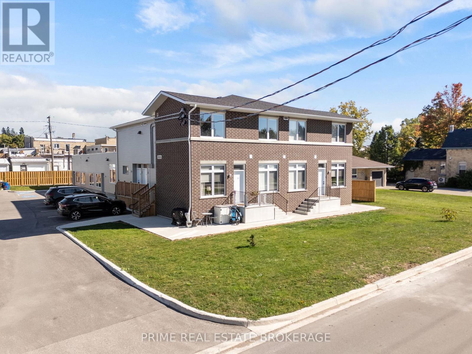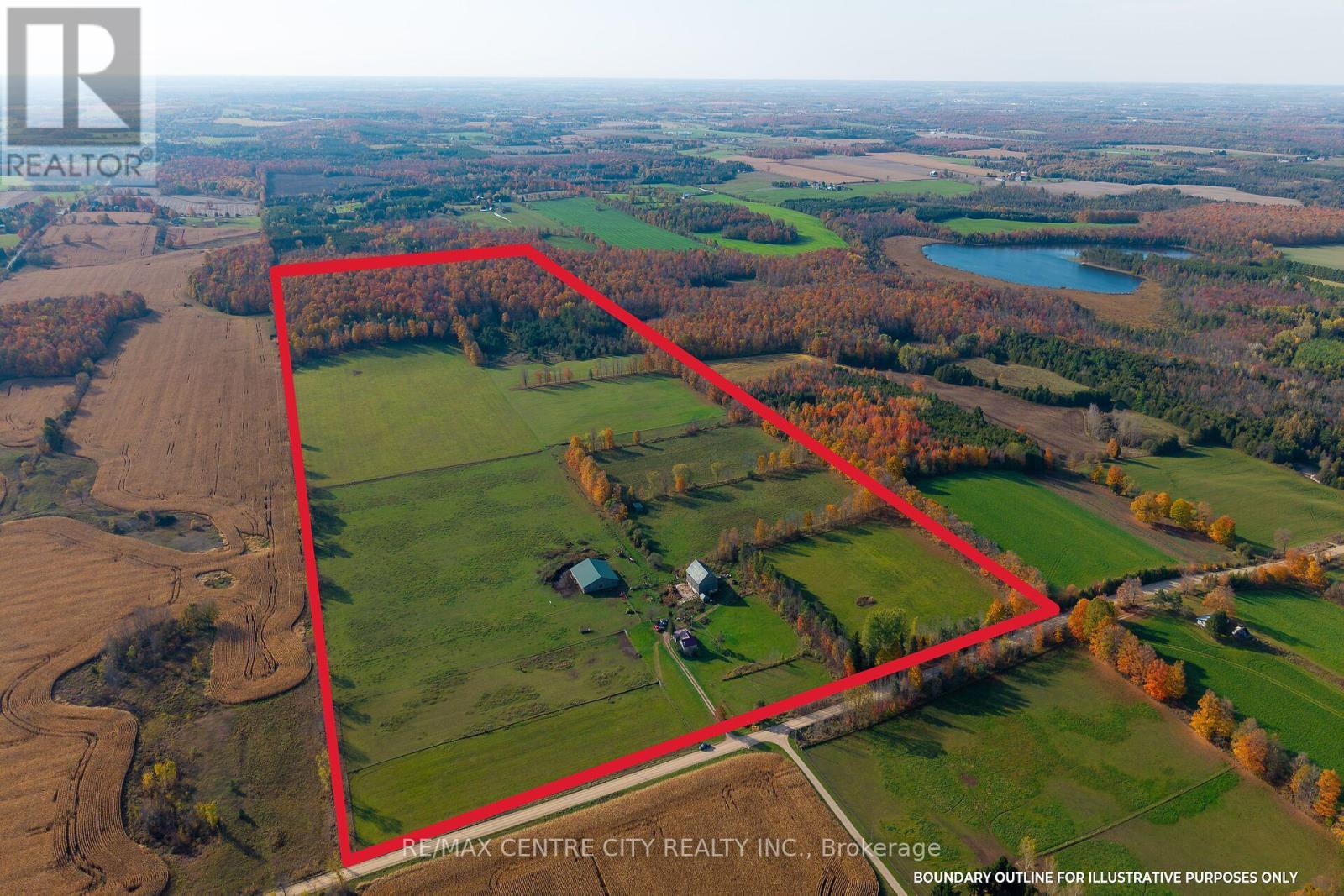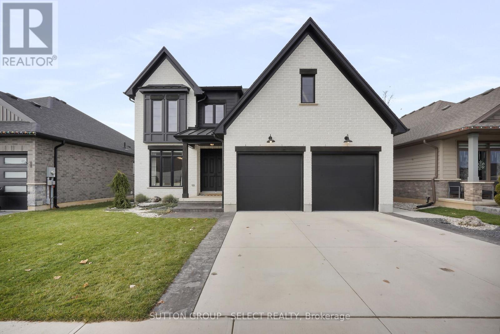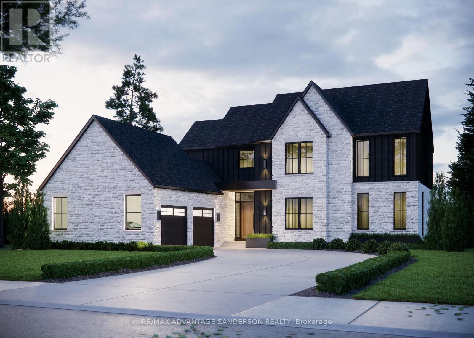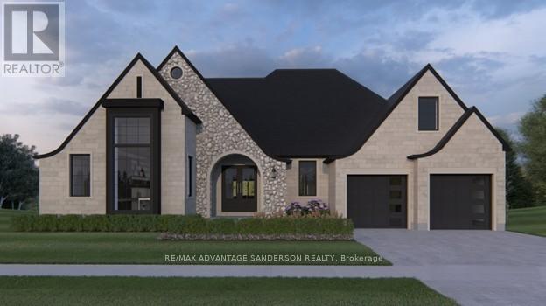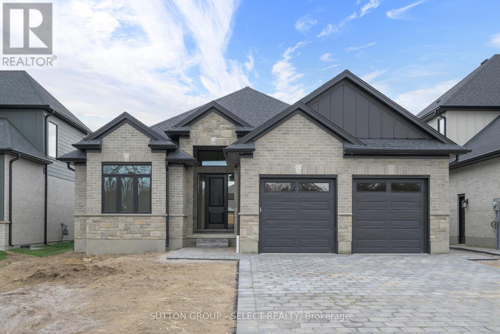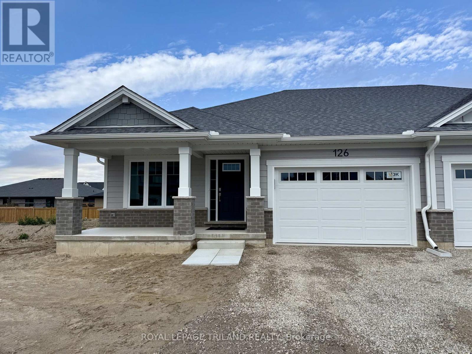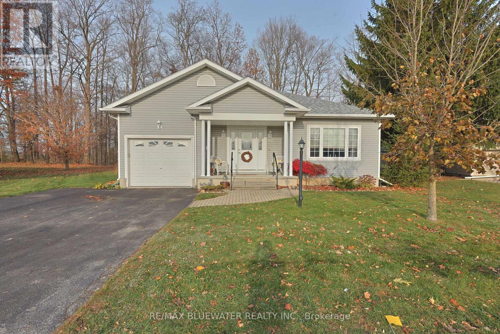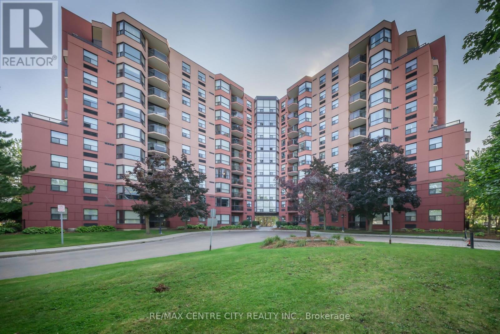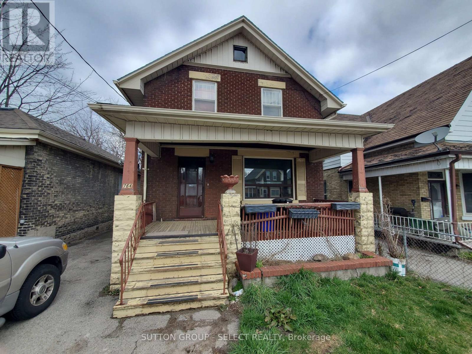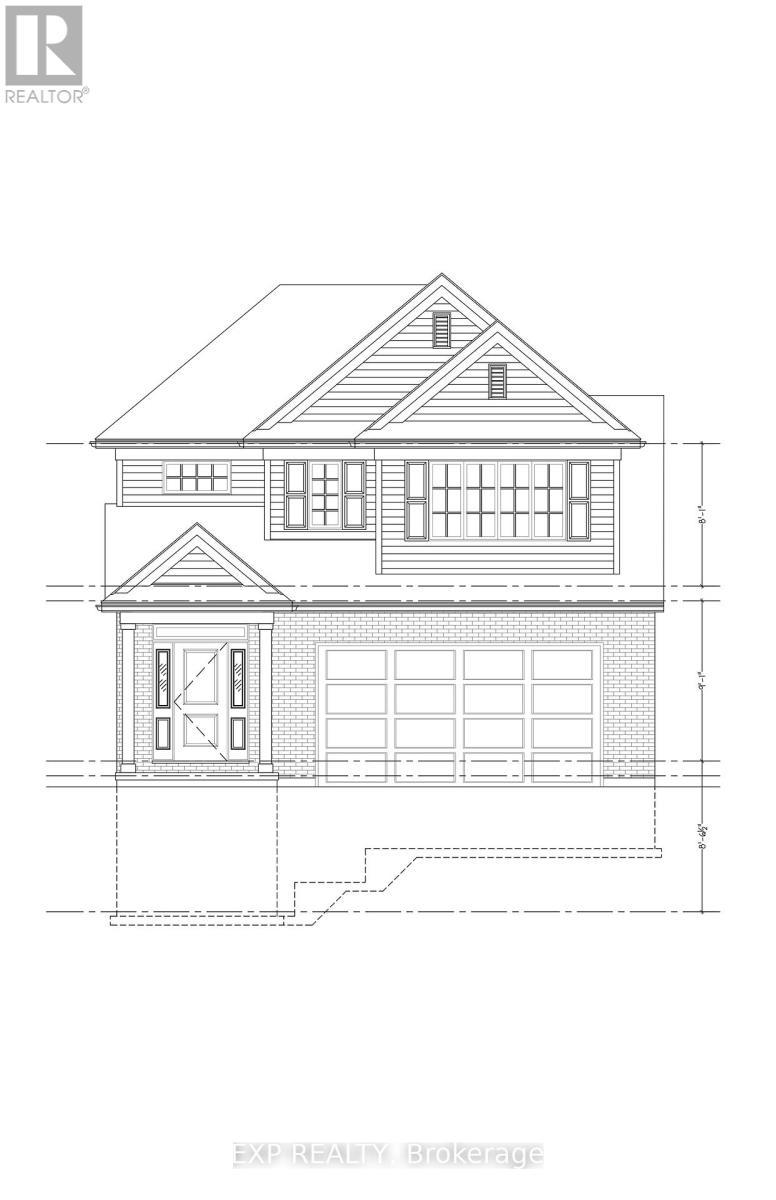25 Shadow Lane
South Huron, Ontario
Located in the highly desirable Shadow Lane subdivision, this end-unit bungalow offers a rare combination of privacy and space. Enjoy the benefits of a larger yard and a private back deck, perfect for outdoor relaxation or entertaining. The main floor features a bright, functional kitchen with white cabinetry and a wall of windows above the sink, offering serene views of the backyard. A convenient main floor laundry adds to the homes practical layout.The primary bedroom includes double closets and a spacious 5-piece ensuite complete with a soaker tub and walk-in shower. A cozy gas fireplace anchors the living room, creating a welcoming atmosphere. The finished basement adds valuable living space with an additional bedroom and bathroom, ideal for guests or extended family. A well-rounded home in a coveted locationready for its next chapter. (id:53488)
Coldwell Banker Dawnflight Realty Brokerage
549 Wellington Street
St. Thomas, Ontario
Charming Bungalow with Attached Garage and Bonus Shop ready for you to move right in and make it your home. Private Double Driveway leads to the Single car Attached garage with inside access. Convenient Covered Front Entryway opens into the Enclosed Front Porch and leads into the Bright Living room boasting Cathedral Ceilings and a Bay Window. 2 Spacious Bedrooms, Main floor Laundry and a Washroom with Walk in Shower and Grab Bars make Single Floor living Easy. The Kitchen is Bright and Open with Wood Cabinetry, an Island with plenty of Storage and an eat in Dining Area. Sliding Doors lead to the Back Patio with Retractable Awning and access to the Insulated, Heated, ( 19'9 x 13'7 ) Shop with 220v Electrical and Metal Roof. The Lower level is finished with a Large Rec room, a room being used as a third Bedroom, another Washroom, Cold Room and Utility room. Shingles replaced approximately 8 years ago, Furnace and A/C approximately 5 years ago. (id:53488)
Royal LePage Triland Realty
306 - 460 Wellington Street
London East, Ontario
Step into timeless charm with this bright and beautifully maintained 2-bedroom condo, set within a distinguished yellow-brick heritage building in the heart of downtown London. Just moments from Victoria Park, the Grand Theatre and delicious restaurants to name a few city highlights, this location offers the best of urban living.Abundant natural light and tasteful updates within this end-unit condo complement the buildings historic character with details like a stained glass window, a Juliette balcony and original fireplace preserving the units original charm. In-suite laundry, hardwood floors throughout and a convenient Murphy Bed in the 2nd bedroom bring modern touches of comfort and style. Situated in a quiet, well-maintained building, residents enjoy access to shared building amenities including underground parking and storage, a function room, pool with fitness centre and a courtyard with a communal fire pit perfect for relaxing or socializing. The lifestyle here is not only convenient it's truly special. For those who appreciate character, community, and location, this is a rare opportunity thats simply worth the investment. (id:53488)
Royal LePage Triland Realty
707 - 1030 Coronation Drive
London North, Ontario
Welcome to the Northcliff in the heart of Hyde Park, proudly built by Tricar - London's premier, award-winning high-rise developer! This carpet-free 1 bedroom + DEN, 1 bathroom condo is a rare find, featuring a full-length north-facing balcony. From the moment you walk in, you'll notice the pride of ownership throughout. The kitchen is equipped with stainless steel appliances, granite countertops, and an open layout overlooking the living room and dinette - perfect for entertaining family and friends! The versatile den is ideal for a home office or 2nd bedroom, while the spacious primary suite offers a large window that fills the space with natural light and includes a walk-in closet. The updated 4-pc bathroom showcases upgraded quartz countertops, tile flooring, and a newer tiled shower. Additional highlights include a generous in-suite storage room/pantry, and convenient in-suite laundry. Step out onto the balcony to enjoy both beautiful sunrises and sunsets - BBQ's are permitted! Residents and guests can enjoy resort-style amenities at any time, including a fully equipped gym, movie theatre, party room, and guest suites. Don't miss your chance to experience low-maintenance living in one of London's most sought after buildings. (id:53488)
Century 21 First Canadian Corp
383 Magnolia Crescent
London East, Ontario
Welcome to 383 Magnolia Crescent in the North East part of London, conveniently located in close proximity to various amenities, schools and parks. This 4 level backsplit home is much larger then it appears and sits on a HUGE 206ft deep lot, a rare find in the heart of the city. There is a spacious one car attached garage on the home and ample exterior parking. As you make your way inside you will find an inviting kitchen with a dinette space that flows to a formal dining space overlooking the living room with a large bay window! The upper floor features 3 generous sized bedrooms, and a 4 piece bathroom. The lower level features a recreation room with an electric fireplace (former wood burning fireplace no longer in use), a 3 piece bathroom and an additional 4th bedroom! A great bonus to the third level is the access to a large sunroom perfect for drinking your morning coffee or cozying up on a cold winter day surrounded by nature while sheltered from the external elements. The Lowest level features a spacious laundry and utility room, as well as a large bonus room ready for your personal touch. This is a great opportunity to get into a family friendly home that has been with the same owner for the past 49 years! (id:53488)
Century 21 First Canadian Corp
10 - 515 Skyline Avenue
London North, Ontario
Welcome to one of North London's Most sought after and desired neighbourhood of Uplands. This Stunning all brick detached two storey home features 4 bedrooms, a spacious and bright design. The main level has a two floor foyer with height ceilings, enjoy a large family room with hardwood flooring and a welcoming dining room. The kitchen features high ceilings and open concept with marble counter tops, a large family storage area, stainless steel appliances, backsplash and more. The second level features great size bedrooms with light bouncing off every corner. The master bedroom has a luxurious and grand 5-piece private ensuite which has a jacuzzi tub and glass shower. The upper also had an additional 3-piece bathroom. The basement is partially finished and has a large extra recreational space perfect for entertaining guests. The exterior features a massive area with two-level deck and green space. Premium location for all families! Easy access to Western University, Hospital, Masonville Mall, Downtown London, shopping plazas, restaurants, public transit and much more! Do not miss your chance and come view this house now! (id:53488)
Century 21 First Canadian Corp
315 Caradoc Street N
Strathroy-Caradoc, Ontario
Welcome home! This 1971 quality Baker Construction built home offers the perfect mix of character, comfort, and convenience. A charming and unique two-storey family home that has had numerous upgrades in the last several years. Conveniently located within walking distance of downtown, shopping, and trails. The spectacular backyard flows down into an accessible greenbelt that is home to deer and other wildlife and offers a stunning view no matter what time of year it is. The high quality turf through the whole property means your lawn is always green, and you never have to mow! The main floor is designed for everyday living, featuring a bright family room, a cozy living room, and a high-quality custom kitchen with a breakfast-bar, upgraded lighting, and plenty of storage. Off the living space is a charming three season sunroom - the perfect spot to relax and enjoy coffee, reading, and the great backyard view. Upstairs, you'll find three generous-sized and bright bedrooms as well as a beautiful 5-piece bathroom. The primary bedroom includes a large walk-in closet and the other two bedrooms include plenty of storage, including double closets and built-in dressers. The large basement has been refreshed with new drywall, lighting, and is partially carpeted, creating a perfect spot for a games room, home office, and play area The basement also includes a slate pool table, plenty of storage, and a large walk in cool room. Full list of recent upgrades include:(2018) new 50-year roof with transferable warranty; new electric garage door; full custom kitchen remodel; complete bathroom remodel in both bathrooms; main floor lighting and electrical upgraded; new vinyl plank flooring; upgraded panel box and new lighting throughout basement (2019) walk-in closet in primary bedroom; basement insulation and drywall(2020) new tankless/on-demand water heater and boiler; upgraded attic insulation2021)new heat pump system/air conditioning. (id:53488)
Sutton Wolf Realty Brokerage
40 Goshen Street N
Bluewater, Ontario
Value your backyard privacy? Beautifully renovated 4+1 bedroom, 2300 sq ft., 2 story home. Situated on a deep lot, backing onto Ausable Bayfield bush property in Zurich. The upstairs features 4 large bedrooms, 2 piece bathroom and large linen closet. Downstairs includes a large living space that can be divided into 2 with the 6ft pocket door. Spacious kitchen with ample counter and cupboard space. Large bathroom with double vanity and laundry on main floor, and a mudroom to keep all your jackets and shoes out of the way. Unfinished basement with concrete floor. Lot size of 66ft by 165ft. House is spray foamed from basement to attic, all new drywall, plumbing on upgraded 100 amp service. Steel roof put on in 2022. Forced air, natural gas furnace installed in 2011, central air added in 2024. Gas water heater, stove and dryer. (id:53488)
RE/MAX Centre City Realty Inc.
160 Elizabeth Street
Lambton Shores, Ontario
Welcome to 160 Elizabeth Street, Thedford! Built in 2022, this stunning move-in-ready bungalow perfectly blends modern comfort with small-town charm. Featuring 2 bedrooms, 2 bathrooms, and an inviting open-concept layout, this home is ideal for retirees, professionals, or anyone seeking easy one-floor living. The beautiful kitchen with quartz countertops flows seamlessly into the living area, highlighted by a cozy gas fireplace and patio doors leading to your private outdoor oasis backing onto peaceful green space. Enjoy morning coffee or evening sunsets in complete tranquility. The spacious 2-car garage offers ample storage and convenience, while the low-maintenance design lets you spend more time enjoying life. Located in a quiet, family-friendly community just minutes from the shores of Lake Huron this property offers comfort, style, and serenity in one beautiful package. (id:53488)
Royal LePage Triland Realty
16 Foxborough Place
Thames Centre, Ontario
Welcome to the lovely town of Thorndale. This stunning Stone Haven home was built in 2020 and has only gotten better since then. Walking in you will be enthralled by the 12 foot ceilings in the foyer welcoming you into open living space that is both elegant and comforting . The extended kitchen design offers additional cabinetry and counterspace, ideal for entertaining or everyday living. In 2023, the fully finished basement added two spacious bedrooms and a luxurious steam shower, creating the perfect retreat for guests or extended family. Outside, the widened driveway entrance enhances curb appeal and convenience, while the beautifully crafted interlocking brick patio in the backyard provides a serene space for outdoor gatherings and relaxation. Additional upgrades include a tankless on-demand water heater and a water softener system, both of which are owned, house is wired for generator, wired for security system and cameras, and remote controlled blinds in living space.Every detail has been carefully considered to offer comfort, elegance, and lasting value. (id:53488)
Century 21 First Canadian Corp
118 Gordon Street
Sarnia, Ontario
3+1 Bedroom Bungalow on Gordon St, between Nelson & Maxwell - ideal for a starter home, multigenerational living, or retirement.Features a 1.5-car detached garage with electricity, hardwood floors in the living areas and bedrooms, and a newer kitchen with vinyl flooring and a portable dishwasher, open to the dinette and deck. The main floor includes a 4-piece bath, while the bright finished basement-set up as a granny suite-offers above-grade egress windows, a bedroom, 3-piece bath, and kitchenette. A separate bonus family room and small office provide extra living space and flexibility. Appliances include fridge, stove, dishwasher, washer, and dryer. Upgrades include a tankless water heater, central air, HEPA filter with UV light, newer furnace, vinyl windows, 100 AMP panel, and roof shingles replaced in 2015.Enjoy a low-maintenance yard with a perennial front garden. Conveniently located near Northgate Shopping, the hospital, and parks, and just a 10-minute walk to Centennial Bay.Move-in ready - call today! (id:53488)
Century 21 First Canadian Corp
1356 Birchwood Drive
London South, Ontario
Welcome to this impeccably maintained and spacious Byron residence, ideally situated just steps from Byron Sports Park and a short drive to Boler Mountain. The main floor offers a formal living room with a striking cathedral ceiling and a separate dining room, perfect for hosting family gatherings or formal dinners. At the heart of the home, the open-concept great room features a generous kitchen, dining area, and a family room with a gas fireplace, creating a seamless space for both everyday living and entertaining. A convenient powder room, main floor laundry, and inside access to a triple-car garage with a professionally installed EV charger add to the functionality of this level. Upstairs, a grand open staircase leads to four spacious bedrooms, including a well-appointed primary suite with a walk-in closet and private ensuite. All second floor bedroom window replaced this past summer. The fully finished lower level offers exceptional versatility, featuring a large recreation room, two additional bedrooms or home offices, a full bathroom, and a cold storage room. Outdoors, the beautifully landscaped, pool-sized backyard is an inviting retreat, complete with a deck (installed in 2020), gazebo, full fencing, and a natural gas BBQ hookup. Additional highlights include: All appliances, central vac, gazebo, and BBQ cover included. Shingles replaced in 2020 with a 50-year transferable warranty. Surround sound speakers in the basement (negotiable). With its thoughtful layout, numerous updates, and prime location, this property is an exceptional opportunity for discerning buyers. Closing is flexable! (id:53488)
Royal LePage Triland Realty
45 - 3400 Castle Rock Place
London South, Ontario
Welcome to this beautifully maintained 2019-built condo townhouse offering 4 spacious bedrooms, 3.5 bathrooms, with a fully finished basement with a bedroom and full bath - perfect for extended family or guests. This bright and modern home is carpet-free throughout (except stairs) and boasts a separate living room with large windows, allowing natural sunlight to fill the space all day long thanks to the unobstructed front view with no home in front. The open-concept layout flows into a stylish kitchen with quality finishes and dining area, while upstairs features three generously sized bedrooms, including a primary suite with ensuite bath. The laundry room's is fully finished with new flooring , large closet for storage. and the convenient full bath with walk in shower. This is an incredible home offering outstanding quality and value with convenient access to 401/402, close to public transportation , and to amenities including restaurants, shops, banks, grocery stores. Its ideal location within the castle Rock complex offers privacy and quite enjoyment, not to be missed! (id:53488)
Exp Realty
370 William Street
South Huron, Ontario
Situated in a prime central location in Exeter, this fully renovated 10 units with a management suite apartment building offers a turnkey investment opportunity in a thriving Southwestern Ontario community. The property features a mix of one and two bedroom units, each thoughtfully updated with modern finishes and functional layouts that appeal to today's tenants. With ample on-site parking, and updated mechanicals, this asset provides investors with a stable and efficient operation from day one. Within walking distance to downtown shops, restaurants, schools, and amenities, the building benefits from strong local rental demand and consistent occupancy. Exeter continues to attract both residents and businesses with its small-town charm, proximity to London, and convenient access to Lake Huron's beaches. Combining quality renovations, a desirable unit mix, and a prime in-town location, this property stands out as a secure, income-producing investment with long-term upside in a steadily expanding market. Exeter continues to demonstrate strong fundamentals. Its central location attracts both long-term residents and commuters working in nearby centres like London and Stratford, creating steady rental demand and low vacancy rates. The local economy is diversified, supported by agriculture, healthcare, education, and growing retail and service sectors. Infrastructure improvements and continued population growth across Huron County further contribute to long-term property appreciation. Exeter offers the rare combination of affordability, consistent returns, and community growth potential. (id:53488)
Prime Real Estate Brokerage
442146 Concession Road 8
West Grey, Ontario
A rare opportunity for a peaceful country property, minutes from the quaint town of Elmwood, and 9km north of Hanover. This beautiful farm has close to 100 acres, that includes approximately 20 acres of forest, that has not been logged since 1999. The 80 acres could be all workable if so desired.There is a well built board and batten barn, ideal for a horse or hobby farmer. There are 12 stalls of which the inner walls can be easily removed to make a long run in or completely remove the stalls to make a riding and training area. The bank barn has 4 standing stalls, 7 box stalls and a potential for 2 more stalls as well as storage for hay and straw. The log home (which needs some tlc) was built in 1880.Enjoy the quiet and serene atmosphere and appreciate the peaceful surroundings after a days work. (id:53488)
RE/MAX Centre City Realty Inc.
173 Collins Way
Strathroy-Caradoc, Ontario
Welcome to 173 Collins Way, a beautifully upgraded two-storey home with POOL offering approx. 3,500 sq. ft. of finished living space in one of Strathroy's most desirable neighbourhoods Southgrove Meadows. Perfectly positioned next door to Caradoc Sands Golf Course and backing onto peaceful open farmland, this property screams luxury living with everyday comfort. The main floor features a versatile formal dining room that can double as a home office, along with an impressive open-concept great room, dinette, and chef's kitchen. The great room showcases a natural gas fireplace with shiplap surround, several windows overlooking oasis backyard, while the kitchen boasts custom cabinetry with quartz countertops, a custom range hood, stainless steel appliances. Fully built-in walk-in pantry with additional access to the mudroom and heated garage with epoxy flooring. Upstairs you'll find 4 spacious bedrooms, including a stunning primary suite with a massive walk-in closet and spa-inspired ensuite featuring dual vanities, a freestanding tub, and a walk-in tiled shower. A second-floor laundry room adds convenience, along with a large main bathroom ideal for kids or guests. The fully finished lower level adds exceptional bonus living space. Enjoy a spacious second great room/rec room with luxurious plush carpeting, perfect for movie nights, kids' play space, a home gym, or additional entertaining. The lower level also features a 5th bedroom ideal for guests, teens, or extended family, along with a beautifully finished full bathroom for added convenience. Outside is an entertainer's dream with a two-tier deck with glass railing, a beautiful inground heated saltwater pool, pool house/ bar and a concrete pad wrapping around the side of the home connecting to the concrete double driveway. The property is professionally landscaped and equipped with an irrigation system and sand point for low-maintenance care. A rare offering combining luxury, location, and lifestyle. (id:53488)
Sutton Group - Select Realty
14230 Thirteen Mile Road
Middlesex Centre, Ontario
Welcome to beautiful Birr Estates! This is the custom home building opportunity you have been waiting for! Looking for more space than the 40'-60' building lots you are restricted to in the city? Looking to truly customize your dream home from the ground up? These stunning properties are 1.125 acres with the most spectacular sunsets and panoramic rolling farmland views, small-town community feel, excellent schools, all within a short 10 minute drive to all the amenities of North London. Our Anya model is a stately two-storey 3,360sf beauty with a beautiful stone & board and batten façade. The main floor features a large open concept living, dining, & kitchen area with lots of large windows to capture the beautiful country views. The kitchen is outfitted with beautiful custom cabinetry, stone counter tops & appliances are included! The walk-in pantry is finished to match the kitchen. Step through glass French doors into the large executive home office. A laundry room featuring custom cabinetry & stone counters, washer dryer set, separate mudroom, & powder room complete the main floor. Ascend the oak staircase to the second floor where you will find 4 large bedrooms, the 4th has its own ensuite with a glass shower. All bedrooms feature large closets and windows, and hardwood floors. Bedrooms 2 and 3 share a beautiful 4 pc bathroom. The large principal suite gives striking views through the oversized bedroom window and a 5-pc ensuite with a freestanding tub. All bathrooms are completed in custom cabinetry, stone countertops, tile tub & shower surrounds & beautiful fixtures. DETAILS Custom specializes in custom design + build projects, and does not believe you should be restricted to a specific house model or a selection of possible finishes. If The Anya is not quite perfect for you no problem! -an existing plan can be customized, or start fresh. They believe in working together to design your dream home it should be 100% you! To Be Built. This is Lot 4. (id:53488)
RE/MAX Advantage Sanderson Realty
14216 Thirteen Mile Road
Middlesex Centre, Ontario
Welcome to beautiful Birr Estates! This is the custom home building opportunity you have been waiting for! Looking for more space than the 40'-60' building lots you are restricted to in the city? Looking to truly customize your dream home from the ground up? These stunning properties are 1.125 acres with the most spectacular sunsets and panoramic rolling farmland views, small-town community feel, excellent schools, all within a short 10 minute drive to all the amenities of North London. Our Scarlett model features 2,535sf of meticulously designed living space. The large kitchen features custom cabinetry, stone countertops and appliances included! The walk-in pantry is outfitted with custom cabinetry and counters to match the kitchen. In the vaulted great room you can relax in front of the gas fireplace while enjoying the beautiful country sunset. Continue to enjoy the country views as you enter the principal suite with its large windows and hardwood floors then step into the spa-like 5 piece bathroom and large walk-in closet. Hardwood floors continue throughout the home into bedrooms two and three, each featuring large closets and a shared 4 piece bathroom. An executive home office off of the front foyer, separate mudroom and laundry rooms, and a powder room complete this functional and beautiful main floor layout. The striking elevation of this home design definitely makes a statement, highlighted by the contrast of light brick, natural stone and black hardie accents. At DETAILS Custom, we specialize in custom design + build projects, and we do not believe you should be restricted to a specific house model or a selection of possible finishes. If The Scarlett is not quite perfect for you no problem! - we can either customize an existing plan or start fresh. We believe in working together to design your dream home from floor plan to elevations to finishes. Your home should be 100% you! To be Built. This is Lot 2B. For more info please visit www.detailscustom.ca. (id:53488)
RE/MAX Advantage Sanderson Realty
134 Harvest Lane
Thames Centre, Ontario
Welcome to the Stapleton, a thoughtfully designed 2011 sq ft, 3-bedroom bungalow that blends open-concept living with timeless comfort.Step inside and be greeted by soaring 13-foot ceilings in the foyer and great room, creating a sense of space and elegance from the moment you walk through the door. The heart of the home is the stunning kitchen, featuring a generous 8-foot island, a walk-in pantry, and seamless flow into the dinette and great room. Perfect for family gatherings or entertaining with ease.The primary suite is a true retreat with a spacious walk-in closet and a luxurious 5-piece ensuite. Two additional bedrooms, a full bath, and a convenient main floor laundry, add everyday functionality.With its thoughtful layout, high-end finishes, and attention to detail, the Stapleton offers everything you need on one level. Whether you're downsizing without compromise or looking for a family-friendly design. Contact us for more plans and lots available! ASK ABOUT HUGE INCENTIVES ON OUR OTHER LOTS! (id:53488)
Sutton Group - Select Realty
126 Styles Drive
St. Thomas, Ontario
Located in the desirable Miller's Pond close to park & trails is this brand new high-performance Doug Tarry built Energy Star, Semi-Detached Bungalow that is also Net Zero Ready! The EASTON model features 2 bedrooms (including a primary bedroom with a walk-in closet & ensuite) 2 full bathrooms (each with its own linen closet), an open concept living area including a kitchen (with an island, walk-in pantry & quartz counters) & great room. Notable features: spacious covered front porch, convenient main floor laundry, inviting foyer & luxury vinyl plank, ceramic & carpet flooring. Doug Tarry is making it even easier to own your home! Reach out for more information regarding HOME BUYER'S PROMOTIONS!!! All that is left to do is move in, get comfortable & enjoy. Welcome Home! (id:53488)
Royal LePage Triland Realty
363 Shannon Boulevard
South Huron, Ontario
INCREDIBLE VALUE IN GRAND COVE ESTATES BUILT IN 2005 BACKING ONTO NATURE! Welcome to 363 Shannon Blvd, Grand Bend in Grand Cove Estates. This 2005 site built home with single attached garage offers 1,326 sq ft of highly appointed living space. Great curb appeal with nicely landscaped gardens, covered front porch and single attached garage. Entering the home you are greeted by a spacious entrance foyer with decorative columns and double closet. Wide hallway leading to the impressive great room with cathedral ceilings and lots of windows to take in all the privacy of backing onto nature. Expansive kitchen with large eat-up island, updated appliance and lots of cabinetry. Dining area is spacious with lots of room to put in the extra table leaves for when guests come over! Living room centered around fireplace with surround. All with great views of nature through the wide two panel sliding door and large arched window above! Large primary bedroom with walk-in closet and three piece ensuite. Floorplan allows for a true second bedroom along with a third room that could be a bedroom/den/office! Second full four piece bathroom. Updated laminate flooring throughout most of the home. Mudroom off of garage offers more storage and laundry. 4 foot crawl space with concrete floor is great for extra storage if needed! Grand Cove Estates is a 55+ land lease community located in the heart of Grand Bend. Grand Cove has activities for everybody from the heated saltwater pool, tennis courts, woodworking shop, garden plots, lawn bowling, dog park, green space, nature trails and so much more. All this and you are only a short walk to downtown Grand Bend and the sandy beaches of Lake Huron with the world-famous sunsets. Monthly land lease fee of $1,070.71 includes land lease, access to all amenities and taxes. (id:53488)
RE/MAX Bluewater Realty Inc.
103 - 600 Talbot Street
London East, Ontario
Ideal downtown location for those seeking a premier urban lifestyle. Enjoy the buzz of downtown London while residing in a peaceful, recently renovated building. This first-floor, Garden View, 1100-square-foot condo offers 2 bedrooms and 2 updated bathrooms, with an updated kitchen featuring newer appliances & quartz counter tops. The unit is walking distance to Richmond Row, Victoria Park, Canada Life Place, The Grand Theatre, Covent Garden Market and London's Best Restaurants, with easy access to major transit routes to UWO and Fanshawe College. This adult-oriented, pet-free condo is perfect for downtown professionals or seniors looking to be close to amenities. The building is fully equipped with underground parking plus tons of guest parking, storage locker, an indoor pool, jacuzzi, fitness room, party room, BBQ area, and outdoor entertaining space. (id:53488)
RE/MAX Centre City Realty Inc.
764 King Street
London East, Ontario
Great property to add to your investment portfolio. New tenant will be in place by Dec 1 on a one year lease. Large house with a fully fenced yard a short distance from Western Fair, Gateway Casinos London, the Weekend Market, Fanshawe College and Downtown. This 3 bedroom, two bathroom house was tenanted with rent coming in at $2800 per month plus utilities. King street has recently undergone a massive rebuild with one way vehicle traffic and two way bus and emergency vehicle lanes. The input of our tax dollars has improved the area and curb appeal. The cap rate makes this a money maker for any investor. Separate entrance makes this one that could be duplexed. (id:53488)
Sutton Group - Select Realty
6768 Heathwoods Avenue
London South, Ontario
Built by Johnstone Homes, a trusted local builder serving London and area for over 35 years, this to-be-built 4-bedroom, 3-bath detached residence offers approximately 1,979 sq. ft. of finished space on a 48-ft lot with mature trees in southwest London's desirable Heathwoods community. Blending Lambeth's small-town character with commuter convenience, residents enjoy easy access to everyday amenities along Colonel Talbot Road, community programs at the Lambeth Community Centre, and swift connections to Highways 401 and 402. Inside, thoughtful design and quality finishes define the home's layout. Nine-foot ceilings, engineered hardwood flooring in main living areas, and generous allowances for cabinetry, counters, and flooring create a modern and adaptable interior. A vaulted ceiling over the dining area enhances the open-concept feel-ideal for family gatherings and entertaining. Upstairs, four spacious bedrooms provide comfort and functionality. The primary suite features a double sink vanity and glass-tiled shower, while a full main bath serves the secondary bedrooms. The unfinished basement, complete with a three-piece rough-in, offers potential for a future recreation room, gym, or guest suite. Curb appeal is elevated by a brick façade, paved-stone walkway and driveway, fully sodded yard, and an attached double garage with inside entry. Buyers will also appreciate the inclusion of ten hours with a professional design consultant to personalize their finishes. Flexible deposit options and eligibility for the announced First-Time Home Buyer credit further increase this home's accessibility and value. Secure pre-construction pricing today and make Heathwoods your next address. (id:53488)
Exp Realty
Contact Melanie & Shelby Pearce
Sales Representative for Royal Lepage Triland Realty, Brokerage
YOUR LONDON, ONTARIO REALTOR®

Melanie Pearce
Phone: 226-268-9880
You can rely on us to be a realtor who will advocate for you and strive to get you what you want. Reach out to us today- We're excited to hear from you!

Shelby Pearce
Phone: 519-639-0228
CALL . TEXT . EMAIL
Important Links
MELANIE PEARCE
Sales Representative for Royal Lepage Triland Realty, Brokerage
© 2023 Melanie Pearce- All rights reserved | Made with ❤️ by Jet Branding
