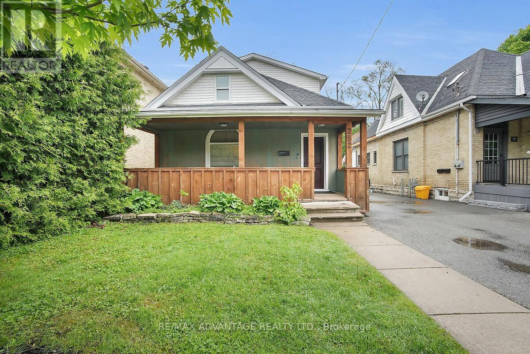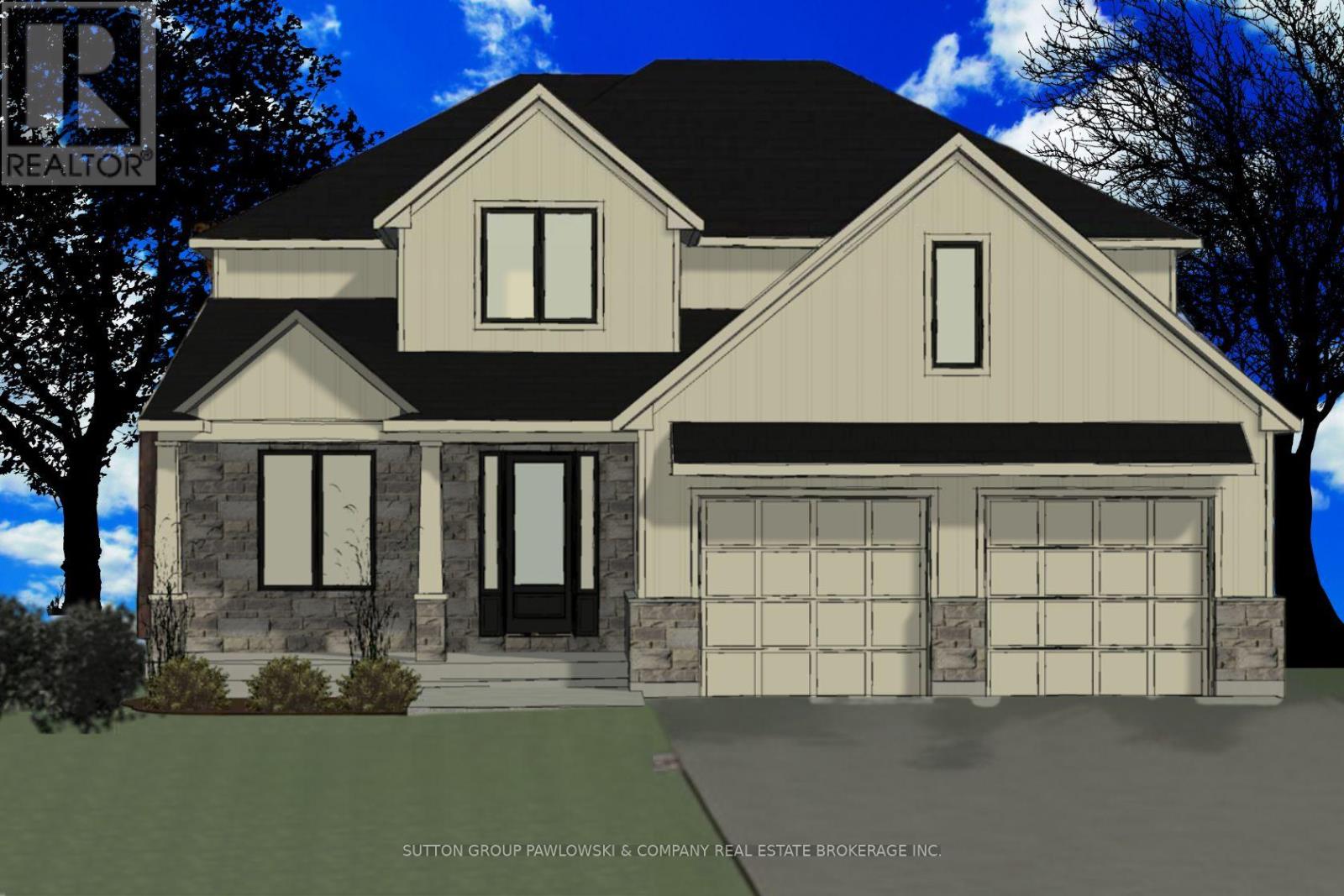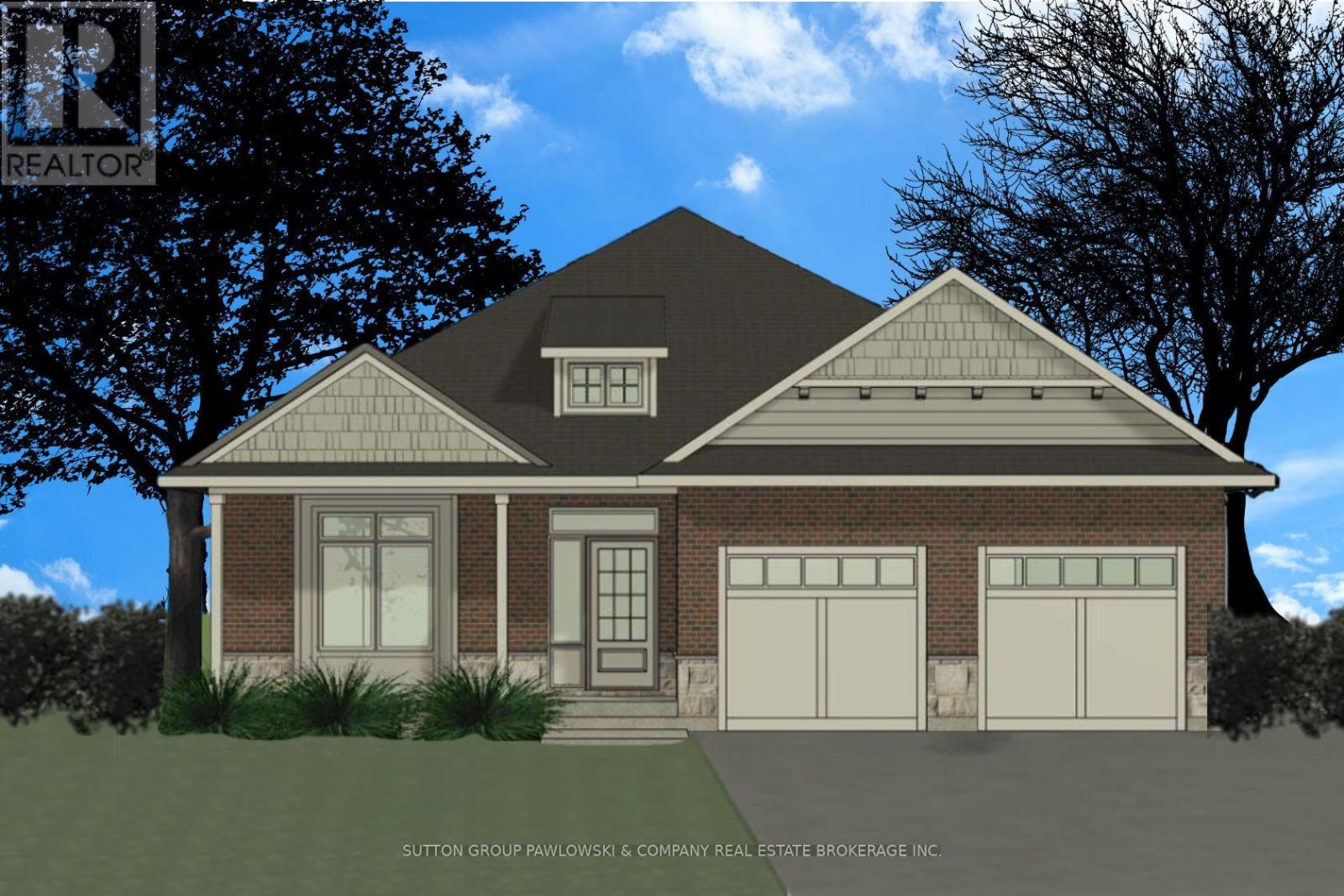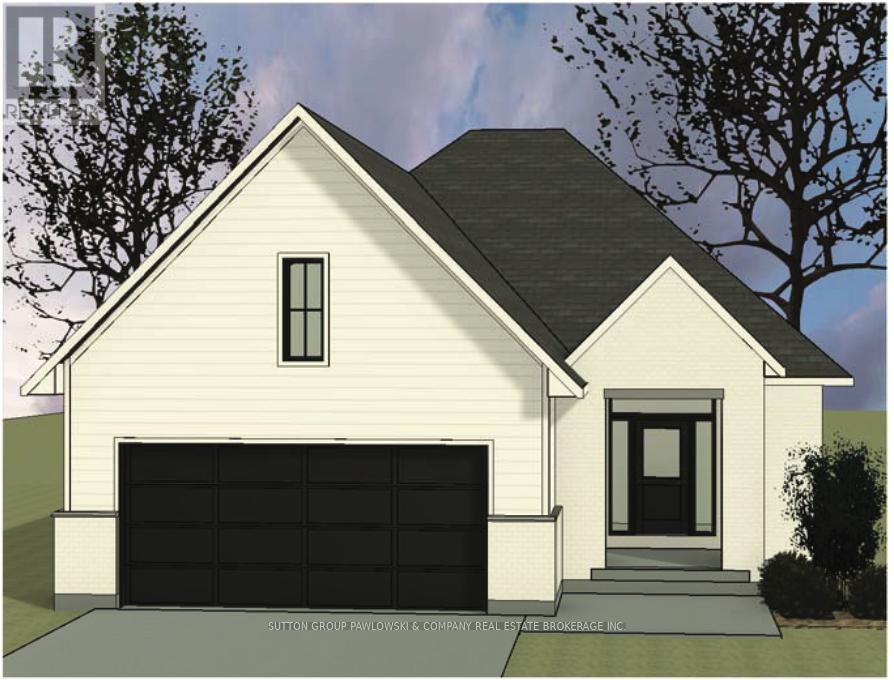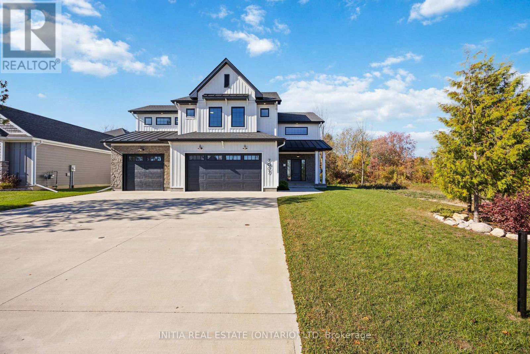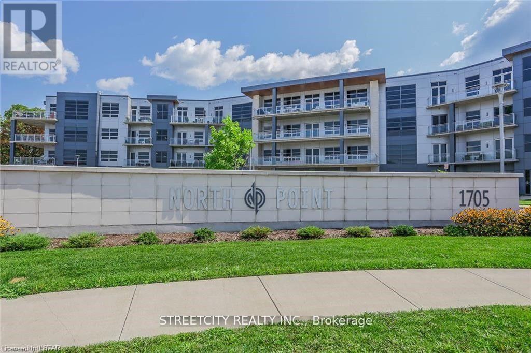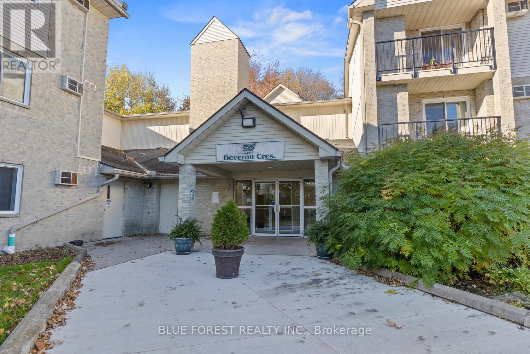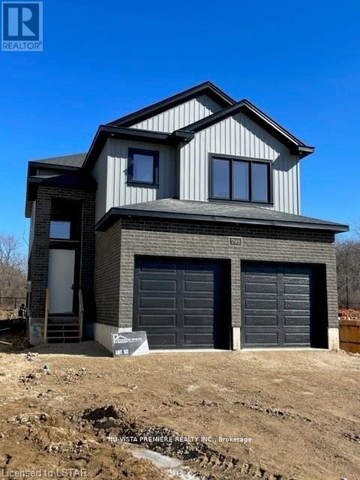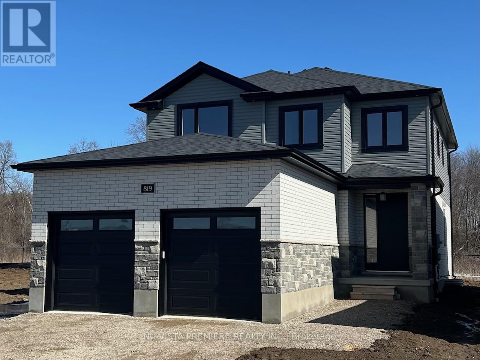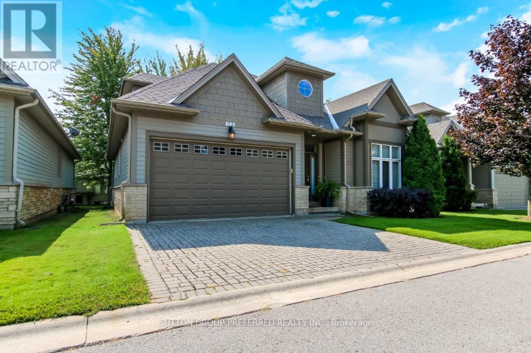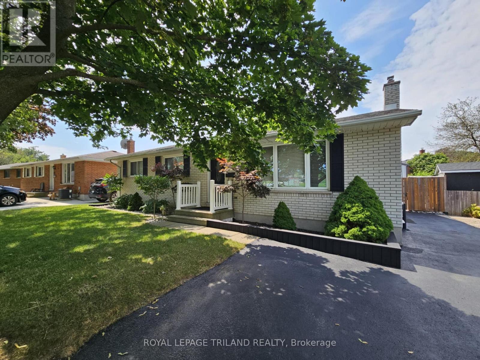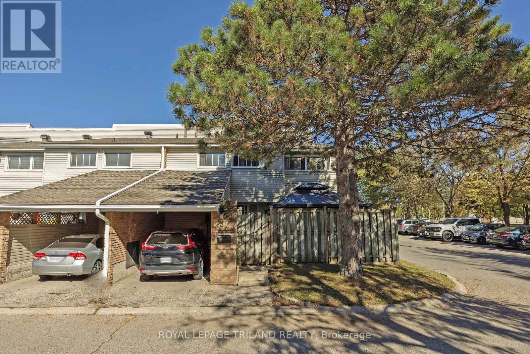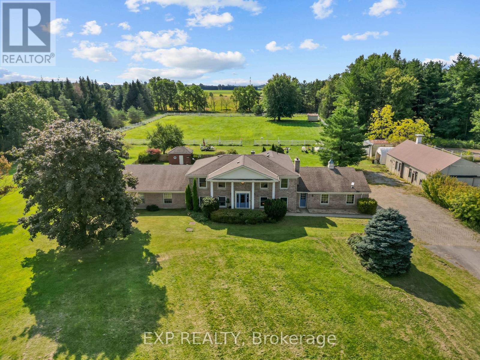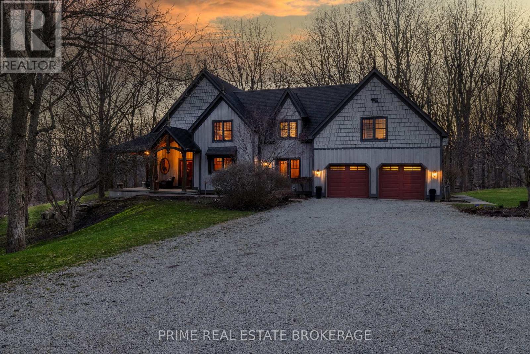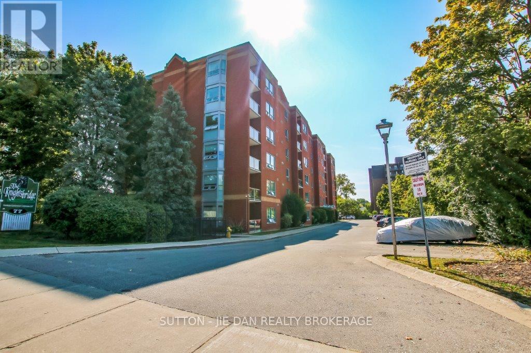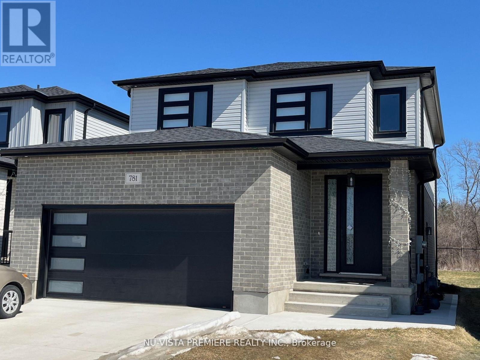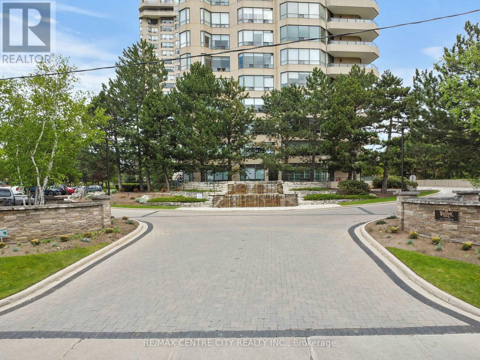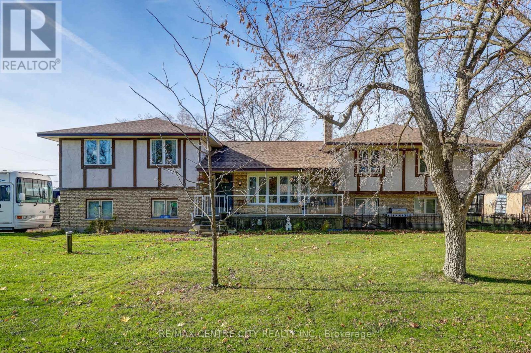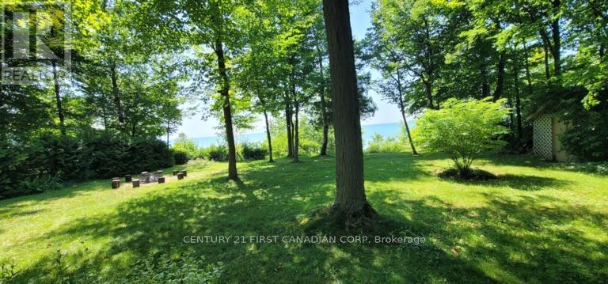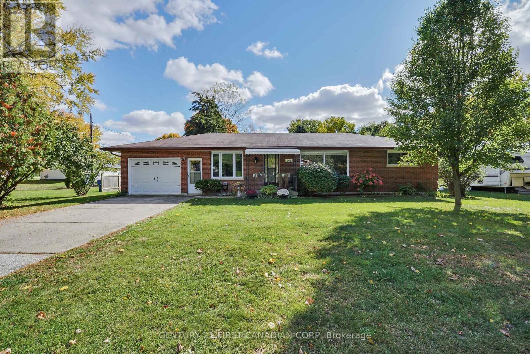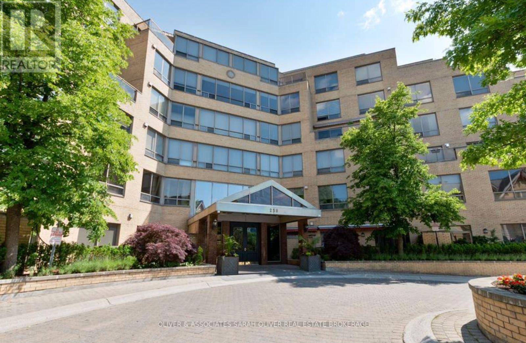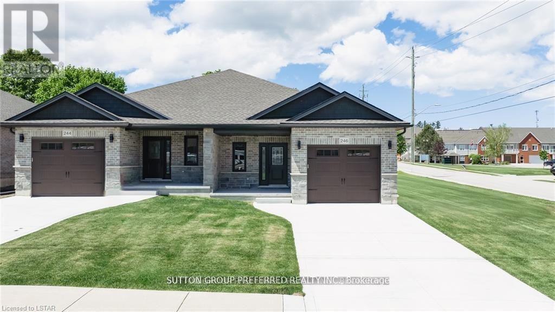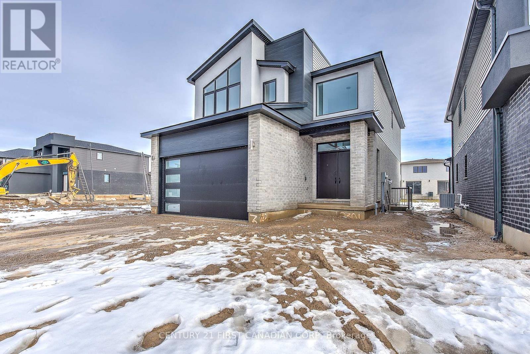252 Cheapside Street
London East, Ontario
Welcome to this spacious, well-maintained and licenced 5-bedroom, 2-bathroom home located in the highly desirable Old North neighborhood. Perfectly positioned just minutes from Western University, Londons St. Joes and University Hospitals. This property offers exceptional convenience with easy access to Downtown, Masonville, and campus via public transit and many local amenities. Ideal for Investors or professionals, this home features plenty of parking and a low-maintenance yard perfect for a busy lifestyle. Enjoy the charm of Old North while being close enough to walk or bike to campus. A rare opportunity in one of Londons most sought-after communities! Property is fully rented for 26/26 Western School year. Please inquire further for lease details. (id:53488)
RE/MAX Advantage Realty Ltd.
Lot #16 - 190 Timberwalk Trail
Middlesex Centre, Ontario
Welcome to Timberwalk in Ilderton - Love Where You Live! TO BE BUILT by Melchers Developments Inc., a trusted, family-run builder celebrated for craftsmanship, timeless design, and a legacy of building in London and surrounding communities since 1987. Timberwalk offers the perfect balance of small-town charm and modern convenience-just minutes north of London. Choose from a stunning collection of custom-designed homes showcasing exceptional attention to detail, open-concept layouts, and premium finishes throughout. Each floor plan is thoughtfully designed with today's families in mind, featuring bright, functional living spaces, generous kitchens with quartz countertops, custom cabinetry, and large islands overlooking spacious great rooms-ideal for entertaining or relaxing. Personalize your home with Melchers' in-house design team to create a space that reflects your lifestyle. Nestled in the heart of Ilderton, Timberwalk offers a peaceful, family-friendly atmosphere surrounded by parks, walking trails, and green space. Enjoy the relaxed pace of small-town living without sacrificing proximity to schools, shopping, golf courses, and all the amenities of London just a short drive away. Discover why families have trusted Melchers Developments Inc. for generations. Register now for builder incentives and reserve today before 2026 price increases.Visit our model homes at 110 Timberwalk Trail in Ilderton and 44 Benner Blvd in Kilworth Heights West, open most Saturdays and Sundays 2-4 p.m. Note: Photos are from a model home and may show upgrades not included in the prices and are for reference only. (id:53488)
Sutton Group Pawlowski & Company Real Estate Brokerage Inc.
Exp Realty
Lot #23 - 1 Timberwalk Close
Middlesex Centre, Ontario
Welcome to Timberwalk in Ilderton - Love Where You Live! TO BE BUILT by Melchers Developments Inc., a trusted, family-run builder celebrated for craftsmanship, timeless design, and a legacy of building in London and surrounding communities since 1987. Timberwalk offers the perfect balance of small-town charm and modern convenience-just minutes north of London. Choose from a stunning collection of custom-designed homes showcasing exceptional attention to detail, open-concept layouts, and premium finishes throughout. Each floor plan is thoughtfully designed with today's families in mind, featuring bright, functional living spaces, generous kitchens with quartz countertops, custom cabinetry, and large islands overlooking spacious great rooms-ideal for entertaining or relaxing. Personalize your home with Melchers' in-house design team to create a space that reflects your lifestyle. Nestled in the heart of Ilderton, Timberwalk offers a peaceful, family-friendly atmosphere surrounded by parks, walking trails, and green space. Enjoy the relaxed pace of small-town living without sacrificing proximity to schools, shopping, golf courses, and all the amenities of London just a short drive away. Discover why families have trusted Melchers Developments Inc. for generations. Register now for builder incentives and reserve today before 2026 price increases.Visit our model homes at 110 Timberwalk Trail in Ilderton and 44 Benner Blvd in Kilworth Heights West, open most Saturdays and Sundays 2-4 p.m. Note: Photos are from a model home and may show upgrades not included in the prices and are for reference only. (id:53488)
Sutton Group Pawlowski & Company Real Estate Brokerage Inc.
Exp Realty
Lot #24 - 5 Timberwalk Close
Middlesex Centre, Ontario
Welcome to Timberwalk in Ilderton - Love Where You Live! TO BE BUILT by Melchers Developments Inc., a trusted, family-run builder celebrated for craftsmanship, timeless design, and a legacy of building in London and surrounding communities since 1987. Timberwalk offers the perfect balance of small-town charm and modern convenience-just minutes north of London. Choose from a stunning collection of custom-designed homes showcasing exceptional attention to detail, open-concept layouts, and premium finishes throughout. Each floor plan is thoughtfully designed with today's families in mind, featuring bright, functional living spaces, generous kitchens with quartz countertops, custom cabinetry, and large islands overlooking spacious great rooms-ideal for entertaining or relaxing. Personalize your home with Melchers' in-house design team to create a space that reflects your lifestyle. Nestled in the heart of Ilderton, Timberwalk offers a peaceful, family-friendly atmosphere surrounded by parks, walking trails, and green space. Enjoy the relaxed pace of small-town living without sacrificing proximity to schools, shopping, golf courses, and all the amenities of London just a short drive away. Discover why families have trusted Melchers Developments Inc. for generations. Register now for builder incentives and reserve today before 2026 price increases.Visit our model homes at 110 Timberwalk Trail in Ilderton and 44 Benner Blvd in Kilworth Heights West, open most Saturdays and Sundays 2-4 p.m. Note: Photos are from a model home and may show upgrades not included in the prices and are for reference only. (id:53488)
Sutton Group Pawlowski & Company Real Estate Brokerage Inc.
Exp Realty
7007 Blue Coast Heights
Plympton-Wyoming, Ontario
WELCOME TO 7007 BLUE COAST HEIGHTS - WHERE MODERN LUXURY MEETS MINDFUL LIVING. NESTLED ON AMATURE LOT IN THE SOUGHT-AFTER COMMUNITY OF CAMLACHIE, THIS EXCEPTIONAL FARM-STYLE INSPIRED HOME IS PART OF AN EXCLUSIVE ENCLAVE OF JUST THIRTY PROPERTIES THAT ENJOY PRIVATE PARKLAND USEAND DEEDED ACCESS TO THE PRISTINE SHORES OF LAKE HURON. PROUDLY AWARDED PLATINUM CERTIFICATION BY BUILT GREEN CANADA, THIS RESIDENCE REPRESENTS THE HIGHEST STANDARD IN SUSTAINABLE,HIGH-PERFORMANCE DESIGN - COMBINING ENERGY EFFICIENCY, HEALTHIER INDOOR AIR QUALITY, AND ENDURING VALUE WITH MODERN STYLE AND COMFORT. STEP INTO THE GRAND FOYER WHERE A SOARING CEILING AND BRIGHT NATURAL LIGHT CREATE AN IMMEDIATE SENSE OF SPACE AND SOPHISTICATION. THE OPEN-CONCEPT MAIN LEVEL FEATURES A GREAT ROOM HIGHLIGHTED BY A SLEEK FIREPLACE, TRIPLE-PANE WINDOWS, OVERLOOKING THE LANAI AND REAR YARD. THE CHEF'S KITCHEN SERVES AS THE HEART OF THE HOME, COMPLETE WITH PREMIUM, ENERGY-EFFICIENT APPLIANCES, CUSTOM CABINETRY, AND A LARGE ISLAND THAT INVITES GATHERING AND CONNECTION. A LARGE DINING ROOM WITH FOUR WINDOWS THAT PERFECTLY FRAME A BEAUTIFUL MATURE MAPLE TREE - CREATING A PICTURE-PERFECT SETTING FOR FAMILY DINNERS OR INTIMATE EVENINGS WITH FRIENDS.UPSTAIRS OFFERS A UNIQUE BARREL CEILING GATHERING ROOM - AN IDEAL SPACE FOR RELAXATION,ENTERTAINING, OR FAMILY MOVIE NIGHTS. YOU'LL ALSO FIND A PRIVATE OFFICE, A LUXURIOUS PRIMARY SUITE WITH A SPA-INSPIRED ENSUITE, AND A SECOND-FLOOR DECK THAT INVITES YOU TO UNWIND AND ENJOY THE OUTDOORS IN TOTAL COMFORT.THE FULLY FENCED BACKYARD PROVIDES EXCELLENT PRIVACY AND A PEACEFUL RETREAT FOR OUTDOOR DINING OR QUIET EVENINGS UNDER THE STARS. JUST A SHORT STROLL AWAY, YOUR DEEDED BEACH ACCESS AWAITS -THE PERFECT SPOT TO ENJOY SUNSETS AND SUMMER DAYS ON THE SHORES OF LAKE HURON.A PERFECT BLEND OF ECO-CONSCIOUS DESIGN, MODERN ELEGANCE, AND LAKESIDE LIVING - THIS HOME TRULY NEEDS TO BE SEEN TO BE APPRECIATED. (id:53488)
Initia Real Estate (Ontario) Ltd
400 - 1705 Fiddlehead Place
London North, Ontario
**TOP FLOOR UNIT** Executive designer inspired condo located at prestigious North Point! This oversized 1bedroom, 2 bathroom unit boasts 12 foot ceilings, floor to ceiling wrap around windows, quartz countertops, engineered hardwood flooring & in suite laundry. Enjoy the warmth of the stunning fireplace while entertaining friends & sipping your favourite drink in the spacious Great Room! Relax & take in the marvelous skyline views on your private 140 sq. ft. balcony! Stay secure with the built-in Mircom security system & controlled access to the underground parking garage & locker storage area. Great North end location with many amenities nearby, including many restaurants & eateries, Masonville Shopping Centre, grocery stores, University Hospital, Western University & Sunningdale Gold Course. The unit comes with 1 oversized underground parking spot and a large storage locker.*BONUS* - Need additional parking? The Seller is offering a second exterior covered parking spot available FREE for 1 year, please call to find out more! Book your showing now to view this beautiful unit or call for more details! (id:53488)
Streetcity Realty Inc.
223 - 725 Deveron Crescent
London South, Ontario
Welcome to Pond Mills! This beautiful and bright renovated 2 bedroom 1 bath condo unit is move in ready! Tucked away from the busy road, enjoy a morning coffee on your north facing balcony. Featuring an updated kitchen with all new appliances, a large living room with a gas fireplace to keep heating costs low, and a 55" television, as well as two large bedrooms and a bright 4 piece bathroom. Enjoy in suite laundry in your new stacked washer & dryer, as well as plenty of room in your large pantry/storage closet. Water is included in your low condo fees, and plenty of parking in the large open lot. Enjoy summers by the pool, a workout in the gym, or host gatherings in the communal party room. Freshly painted, new flooring, closet doors and recently updated balcony! The nearby shopping, restaurants, schools and the newly renovated Pond Mills library make this family friendly neighbourhood perfect for first time buyers, families or investors. Come and see it today! (id:53488)
Blue Forest Realty Inc.
2011 Main Street
Norfolk, Ontario
Discover affordable country living at its finest! Nestled on just under an acre, this charming property offers peace and privacy surrounded by mature trees and a winding creek. The 3-bedroom, 3-bath home features soaring 10' ceilings, a formal living/dining area, a cozy family room with a gas fireplace, and a maple kitchen with a breakfast nook overlooking the private backyard. Hardwood and ceramic flooring throughout add warmth and style. The primary suite includes a walk-in closet, jetted corner tub, and ceramic shower. The basement is framed, with a roughed-in bathroom and three egress windows, ready for future bedrooms or recreation space. Recent updates include roof (2022), electric heat pump and A/C (approx. 2 years), and gas furnace (approx. 2 years). The oversized driveway accommodates 8+ vehicles and includes a natural gas BBQ hookup. Minutes from Lake Erie, Port Rowan, and Tillsonburg. Furniture and décor may be available at additional cost-ask the listing agent for details! (id:53488)
Exp Realty
1185 Honeywood Drive
London South, Ontario
RAVINE WOODED LOT with walkout basement! Very rare and just a handful available! JACKSON MEADOWS southeast London's newest area. The STERLING MODEL with 2016 sq ft and 3.5 bathrooms. Quality built by Vander Wielen Design & Build Inc. and packed with luxury features! Choice of granite or quartz tops, Oak hardwood on the main floor and upper hallway, Oak stairs, 9 ft ceilings on the main, deluxe "island" style kitchen, 5 pc luxury ensuite with tempered glass shower as well as a full tub and a 2nd primary bedroom with 3 pc ensuite. The kitchen features a separate pantry and a massive 6 foot centre island! Open concept great room with fireplace! Jackson Meadows boasts landscaped parks, walking trails, tranquil ponds making it an ideal place to call home! Many lots available and plans ranging from 1655 sq ft to 3100 sq ft.. Front photo is of another home, this property is TO BE BUILT. NEW $28.2 million state of the art public school just announced for Jackson Meadows with 655 seats and will include a 5 room childcare centre for 2026 year . SPECIAL BONUS: 5 pc appliance package valued at $7500. Included in all homes purchased before December 15th. See listing agent for details. (id:53488)
Nu-Vista Premiere Realty Inc.
828 Gatestone Road
London South, Ontario
POND LOT! The WHITEPINE model with1906 sq ft of Luxury finished area BACKING onto pond. Very rare and just a handful available! JACKSON MEADOWS, southeast London's newest area. This home features a grand two storey foyer and spit staircase. Quality built by Vander Wielen Design & Build Inc, and packed with luxury features! Choice of granite or quartz tops, hardwood floor on the main floor and upper hallway, Oak stairs, 9 ft ceilings on the main, deluxe "Island" style kitchen, 2 full baths upstairs including a 5 pc luxury ensuite with tempered glass shower and soaker tub and main laundry. The kitchen features a massive centre island and looks out on to a tranquil pond, making it an ideal place to call home. Large lot 39.19 ft x 107.34 ft lot backing onto pond and across the street from protected woods. NEW $28.2 million state of the art public school just announced for Jackson Meadows with 655 seats and will include a 5 room childcare for 2026 school year! This home is to be built and photo is of similar model. SPECIAL BONUS: 5 pc appliance package valued at $7500. Included in all homes purchased before December 15th. See listing agent for details. (id:53488)
Nu-Vista Premiere Realty Inc.
23 - 124 North Centre Road
London North, Ontario
This premium executive detached private condo comes fully finished with approximately 3,000 sq/ft. Built by custom homes Domus Developments. Enjoy the private chef's kitchen with granite countertops & island with all appliances included. Vaulted eating area. Gracious open foyer with hardwood floors leading to vaulted living/family room with hardwood floors, gas fireplace. Master bedroom on main level with custom organized walk-in closet and ensuite with Jacuzzi tub. Enjoy the private loft with office area, 2nd bedroom with extra storage space + 3 piece bathroom. Lower level recreation room with big windows, gas fireplace, bedroom/gym, walk-in closet, plus 3 piece bath, plus tons of storage area + cold room. Terrace doors from family room to 24x14 deck. Interlock double driveway. Main floor laundry with high custom trim and doors throughout. Upgraded sink taps. Includes all California shutters + blinds. Steps to GoodLife Fitness, Masonville Mall, UWO, University Hospital, and all restaurant nightlife. (id:53488)
Sutton Group Preferred Realty Inc.
34 Confederation Drive
St. Thomas, Ontario
Do you need a garage/shop? Perhaps a studio or maybe a man cave or she shed? This beautiful bungalow home just may be what you have been waiting for. Featuring 3 bedrooms, 2 baths and a huge finished lower level with 2nd bath, this home has enough room for the whole family. Patio doors lead from the dining area to the large backyard with 12 x 8 Tiki bar, gas bbq hook up, 12 x12 shed and covered patio. The 15 x 36, 540 sq ft insulated garage (built 2016) with steel roof offers 100 amp service, 220 V A/C/Heat wall system, slab on grade foundation and insulated floor. Perfect for a workshop, teenager hangout, artist studio, yoga studio or a car enthusiasts dream garage. Updates include: roof 2013,gutter guard 2023, Furnace and AC 2022, owned water softener and newer appliances. (id:53488)
Royal LePage Triland Realty
2 - 590 Millbank Drive
London South, Ontario
Discover stylish, low-maintenance living at 590 Millbank Unit 2 - a bright 3-bedroom, 3-bathroom corner townhouse with a finished basement and covered carport. This beautifully maintained home features sun-filled open-concept living, a modern kitchen, and spacious bedrooms - including a primary suite with ensuite bath. The finished basement offers bonus living space perfect for a family room, home gym, or office. Enjoy outdoor relaxation on your private patio and the peace of mind of a quiet, well-kept community. Conveniently located near parks, schools, shopping, and transit, this move-in-ready home combines comfort, style, and unbeatable value. (id:53488)
Royal LePage Triland Realty
8101 Decker Drive
Middlesex Centre, Ontario
Welcome to a rare 10-acre country retreat for horse lovers just minutes from London, Lambeth, and Highways 401 & 402. This raised ranch offers 5 bedrooms, 3 full bathrooms, and a layout designed for both family living and equestrian enthusiasts. The kitchen, complete with a butlers pantry and main floor laundry, overlooks the back paddocks, while the front living room captures peaceful views of horses out front. The walk-out lower level opens to a pool, hot tub, and indoor sauna, creating a true resort feel. A show-stopping feature is the expansive room with cathedral ceilings that opens directly to the pool area. This versatile space could easily become a private granny suite or serve as an entertainment hub, with a separate basement nearby thats ideal for a games room or extra storage.Horse lovers will appreciate the extensive upgrades including two oversized stalls with horse mattresses, water access, a new tack room, secure flex fencing, fire extinguishers, French drains, and a run-in. The paddocks, dry lot, round pen, and stable connect seamlessly, allowing horses to roam from the front to the back of the property, with pathways and woodland potential for riding trails. A 25x25 metal drive shed provides hay storage, while open space offers room for gardens, a chicken coop, or solar panels. The land also includes apple and pear trees along with 100 black walnut trees that can be harvested in the coming years for potential profit.Recent updates include a new furnace, electrical panel, EV charger, stove, and washer (all 2025), air conditioner (2022), hot tub (2020), pool liner and pump (2018), and 25-year shingles installed in 2014. A triple car garage and updated shop with space for woodworking, welding, or hobbies add even more flexibility. Private and peaceful yet incredibly convenient, this property is more than a home it's a lifestyle, offering the very best of both worlds. (id:53488)
Exp Realty
5504 Union Road
Southwold, Ontario
Discover the ultimate rural escape at 'The Woodlands', a stunning 24-acre property teeming with native wildlife and nestled in the heart of Ontario's Carolinian Forest. This peaceful and private sanctuary offers a rare blend of natural beauty, modern comfort, and endless potential - all just minutes from the renowned Blue Flag Beaches of Port Stanley. A picturesque winding laneway leads you to the showstopping Timber Frame home, where soaring 29-foot ceilings and expansive windows create a bright, airy space with breathtaking views from every room. Offering 4 bedrooms and 4 bathrooms, this meticulously crafted residence also features energy-efficient geothermal heating and a fully finished lower level - perfect for family living or entertaining. Step outside to a backyard oasis designed for relaxation and enjoyment. The composite deck with sleek glass railings overlooks a stunning 3-tiered, terraced patio complete with a built-in fire pit - equally suited for quiet evenings surrounded by nature or lively gatherings with guests. Explore the network of scenic trails winding through the forest, ideal for hiking, birdwatching, or spotting local deer that frequent the property. The property's ravine and trout creek add to its serene charm, offering peaceful moments immersed in nature. The property also includes 7 acres of farmland, currently used for cash crop agriculture, providing supplementary rental income or future potential for a hobby farm, equestrian retreat, or even severance opportunities. Conveniently positioned just 15 minutes from St. Thomas and 30 minutes from London, 'The Woodlands' offers both seclusion and accessibility. Don't miss your chance to experience this extraordinary property! (id:53488)
Prime Real Estate Brokerage
203 - 77 Base Line Road W
London South, Ontario
Great opportunity for someone looking for an affordable and spacious condo in a fantastic neighbourhood. Stores and restaurants are a minute walk away. Public transit is easily accessible. Investors will appreciate being able to set their own rents at market prices. This is a very attractive building throughout. Unit is recently painted and in move-in condition. Large living room with patio door leading onto the balcony. This building is well managed and maintained. Book your showing today! (id:53488)
Sutton - Jie Dan Realty Brokerage
836 Gatestone Road
London South, Ontario
POND LOT! The EMERALD 2 model with 1862 sq ft of luxury finished area backing onto pond. Very rare and just a handful available! JACKSON MEADOWS, southeast London's newest area. This home comes standard with a separate grade entrance to the basement ideal for future basement development. Quality built by Vander Wielen Design & Build Inc, and packed with luxury features! Choice of granite or quartz tops, hardwood floor on the main floor and upper hallway, Oak stairs, 9 ft ceilings on the main, deluxe "island" style kitchen, 2 full baths upstairs including a 5 pc luxury ensuite with tempered glass shower and soaker tub and 2nd floor laundry. The kitchen features a massive centre island and looks out on to the walking trails and tranquil pond, making it an ideal place to call home. NEW $28.2 million state of the art public school just announced for Jackson Meadows with 655 seats and will include a 5 room childcare for 2026 year! Price of home is based on house plus base priced lot. Some lots are larger and have premiums. This home is to be built. Photo is of similar property SPECIAL BONUS: 5 pc appliance package valued at $7500. Included in all homes purchased before December 15th. See listing agent for details. (id:53488)
Nu-Vista Premiere Realty Inc.
808 - 4 Willow Street
Waterloo, Ontario
Welcome to Waterpark Place, a highly desirable condo community located in the heart of uptown Waterloo. This spacious 2 bedroom, 2 bathroom unit offers 1310 sq feet of living space and is a perfect opportunity for buyers looking to renovate and make it their own. The unit features a bright open concept layout, a generous primary bedroom with walk in closet and ensuite, in suite laundry and ample storage.The layout and location offer strong potential to create a personalized and comfortable home. Residents at Waterpark Place enjoy access to the premium amenities including an indoor pool, fully equipped gym, party room, underground parking and beautifully landscaped grounds. Ideally situated steps from Waterloo Park, the LRT, shopping and dining. This blank canvas is waiting for your inspiration and is a rare opportunity to invest in one of Waterloo's most established buildings. (id:53488)
RE/MAX Centre City Realty Inc.
11709 Tracey Street
Malahide, Ontario
Spacious Village Home in Springfield, with In-Law Suite & Detached Garage/Shop. This versatile split-level home offers room to grow with a private in-law suite, oversized detached garage/shop, and a generous corner lot - ideal for families, hobbyists, or multi-generational living. Main House Highlights:Bright kitchen with ample cabinets, built-in appliances, and open eating area. Patio doors open to a west facing deck, with pergola rafters, overlooking the backyard. Four bedrooms and two bathrooms, a main floor living room, and lower level family room. The lowest level is unfinished basement for mechanicals, storage, and stairway to the former garage that is now converted to general storage. In-Law Suite: Located above the former built-in garage. Open-concept studio layout with combination bedroom/living room, a separate kitchen area, bathroom, and laundry. Ideal for extended family or guests. Outdoor Features: Double Lot is 132' x 132' on a corner with mature trees and driveway access to the home and detached garage/shop. Fenced yard section for pets and children plus an Open area with fire pit and horseshoe pits for outdoor enjoyment. Side yard at the end of garage/shop offers ample parking for RV, boat, or extra vehicles. Detached Garage/Shop: Oversized, 1000 sq.ft., with natural gas heat and dedicated breaker panel. Perfect for contractors, hobbyists, or secure storage. Additional features include town sewer, drilled well. This property blends space for large families, comfort, flexibility, and outdoor living in a welcoming village setting. (id:53488)
RE/MAX Centre City Realty Inc.
75061 Elmslie Drive S
Bluewater, Ontario
Lakefront Gem on Elmslie Drive - Just South of Bayfield Discover this exceptional lakefront retreat with 82 feet of private frontage on Lake Huron, located just minutes south of Bayfield in the exclusive, little-known enclave of Elmslie Drive. This open-concept bungalow offers four spacious bedrooms, a large kitchen and dining area, and a bright, inviting living room with panoramic lake views. From the main living space, enjoy unobstructed views of the lakeside yard and the stunning waters of Lake Huron-a view that never gets old! The neighbourhood features fewer than a dozen lakefront homes, ensuring peace, privacy, and seclusion. With no neighbours across the street and a wooded backdrop on the east side of the road, you'll feel completely tucked away-yet still less than a five-minute drive to Bayfield, one of Ontario's best-kept secrets. A three-season bunkie offers additional space for guests, a games room, or a private getaway-customize it to suit your needs. Enjoy your own private beach access, with plenty of sand and space to relax and play. The home includes a sunroom with wrap-around windows and access to a large lakeside deck and patio, perfect for outdoor living and entertaining. The gas fireplace warms the main living area, while baseboard heaters in each room allow for individual comfort. A heat pump services the sunroom and primary bedroom, providing both heating and cooling as needed. All furniture and appliances are included (with a few personal exclusions-see list for details). Enjoy the perfect blend of comfort, privacy, and natural beauty-this lakefront gem truly captures the essence of relaxed lakeside living. (id:53488)
Century 21 First Canadian Corp
141 Cherry Street
Chatham-Kent, Ontario
Attention first time homebuyers and retirees! This is the one you have been waiting for! This impeccably maintained all brick bungalow is nestled on a 0.37AC lot with an attached garage, and is offered at an unbeatable price! Step inside to this bright and updated 1,228 sq.ft, 2 bedroom, 1 bathroom home in the heart of Bothwell. The main floor boasts an open concept layout with fresh paint, and newer windows throughout. The kitchen is spacious with beautiful solid cherry wood cabinetry, and opens up to the bright and spacious living room. The formal dining room is conveniently located off of the kitchen - which could be easily converted to a large 3rd bedroom or home office. Down the hallway, you will find the 4pc bathroom, and 2 generously sized bedrooms. The mudroom is off of the garage and doubles as the laundry room. Enjoy summer days and evenings in your huge backyard that is beautifully landscaped with mature trees, gardens, gazebo and shed for additional storage. Just a 30 minute drive to Chatham, and a 10 minute drive to Thamesville. Don't miss out on this opportunity to own an affordable home that is walking distance to Zone Township Central school, churches, and all of Bothwell's amenities! (id:53488)
Century 21 First Canadian Corp
210 - 250 Sydenham Street
London East, Ontario
Welcome to luxury living in the heart of Old North! This stunning 2-bedroom, 2-bathroom condo offers over 2,000 sq. ft. of refined elegance, perfect for comfortable living and entertaining. Located in one of the areas most prestigious high-end buildings, this residence boasts top-tier amenities including underground parking with two dedicated spaces, a wine cellar and personal storage locker, a beautifully maintained indoor pool, and a serene library/lounge area ideal for relaxing or hosting guests. Impeccably maintained and move-in ready, the open-concept layout is enhanced by high ceilings, oversized windows, and upscale finishes throughout. Unique and spacious floor plan featuring two spacious primary bedrooms with ensuites. Enjoy the perfect blend of privacy, sophistication, and convenience all within walking distance to boutique shopping, fine dining, parks, and cultural attractions. Don't miss this rare opportunity to own a premier condo in one of the city's most sought-after neighborhoods. Schedule your private showing today! (id:53488)
Oliver & Associates Sarah Oliver Real Estate Brokerage
230 Beech Street
Central Huron, Ontario
To be built. This 2-bedroom semi-detached bungalow features open concept living with vaulted ceilings backing onto a deep lot with covered porch. A spacious foyer leads into the kitchen with large island and stone countertops. The kitchen is open to the dining and living room, inviting lots of natural light with a great space for entertaining. The primary bedroom boasts a walk-in closet and en-suite bathroom with standup shower and large vanity. Use the second bedroom for guests, to work from home, or as a den. There is also a convenient main floor laundry. This home was designed to allow more bedrooms in the basement with egress windows, and space for a rec/media room. An upgraded insulation package provides energy efficiency alongside a natural gas furnace and central air conditioning. The garage provides lots of storage space and leads to a concrete driveway. Inquire now to select your own finishes and colours to add your personal touch. Close to a hospital, community centre, local boutique shopping, and restaurants. Finished Basement upgrade options and other lots available. A short drive to the beaches of Lake Huron, golf courses, walking trails, and OLG Slots at Clinton Raceway. This is the base model price - upgrades available upon request. *Pictures are from model home* (id:53488)
Sutton Group Preferred Realty Inc.
245 Hesselman Crescent
London South, Ontario
THE SEAFORTH, to be built by Patrick Hazzard Custom Homes Inc. in desirable Summerside neighbourhood. This spec home with contemporary design is a 2 storey(1,800 sqft), built on a premium lot (40 ft x 158 ft). 3 bedrooms and 2.5 bathrooms, 9' ceilings in main floor, open foyer, very spacious Living room, kitchen with island, quartz counter tops in kitchen, convenient pantry/mudroom, hardwood flooring in main level and upper hall, master bedroom with large walk-in closet, ensuite bathroom with double sink and glass tiled shower, 2 large size bedrooms, main bathroom with tiled tub/shower, laundry room in upper level. Ash hardwood stairs with metal spindles, 10 pot lights, AC & HRV system, paver stone in long driveway and sod around the house. Unfinished basement with Separate entrance, large size (48"x36") basement windows and 3 piece rough-in for a future bathroom. NOTE: Photos are from another home with the same floor plan, built by the same builder with upgrades that could be added to this home for an extra cost. Ask the listing agent for the standard specifications to clarify what finishes are included in the asking price. (id:53488)
Century 21 First Canadian Corp
Contact Melanie & Shelby Pearce
Sales Representative for Royal Lepage Triland Realty, Brokerage
YOUR LONDON, ONTARIO REALTOR®

Melanie Pearce
Phone: 226-268-9880
You can rely on us to be a realtor who will advocate for you and strive to get you what you want. Reach out to us today- We're excited to hear from you!

Shelby Pearce
Phone: 519-639-0228
CALL . TEXT . EMAIL
Important Links
MELANIE PEARCE
Sales Representative for Royal Lepage Triland Realty, Brokerage
© 2023 Melanie Pearce- All rights reserved | Made with ❤️ by Jet Branding
