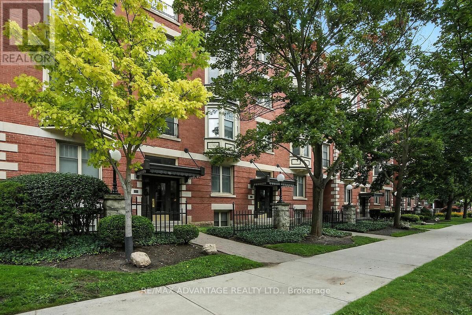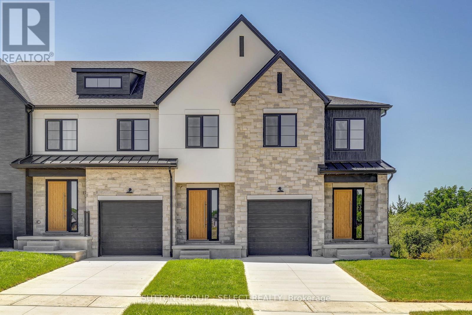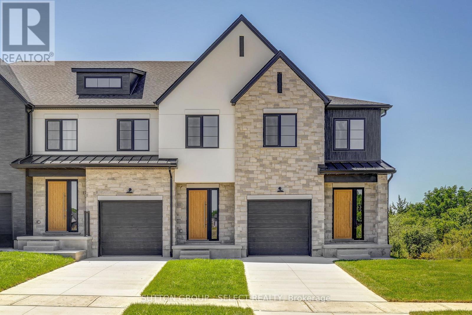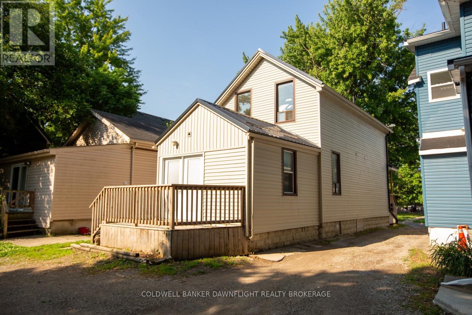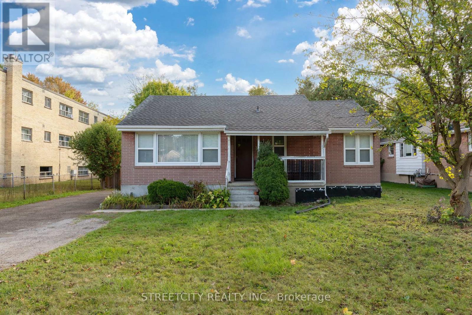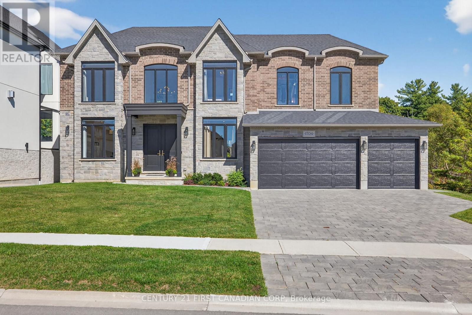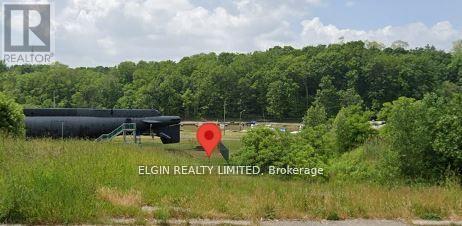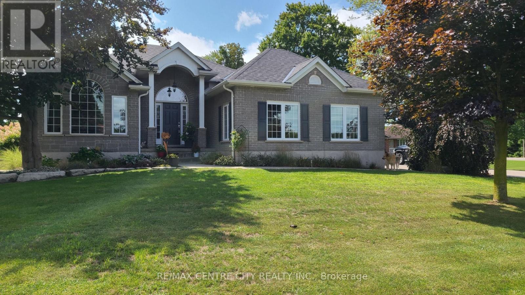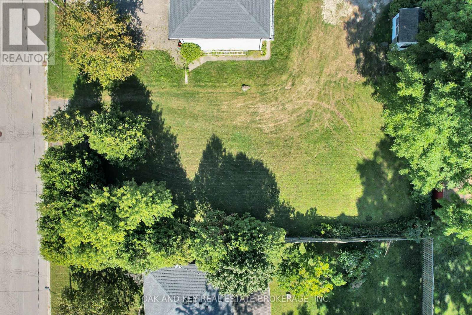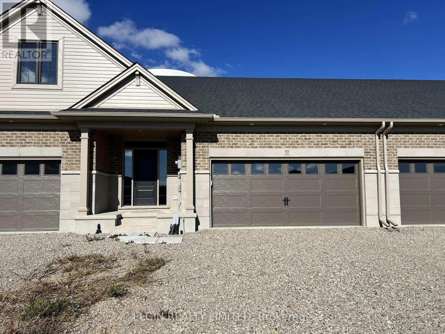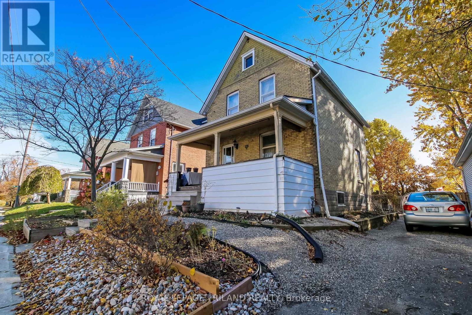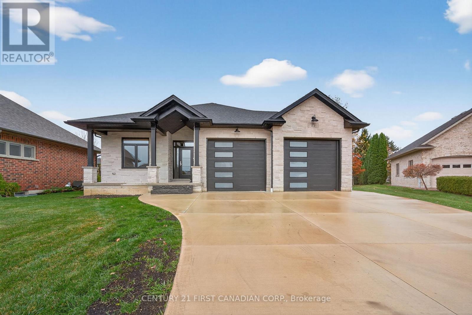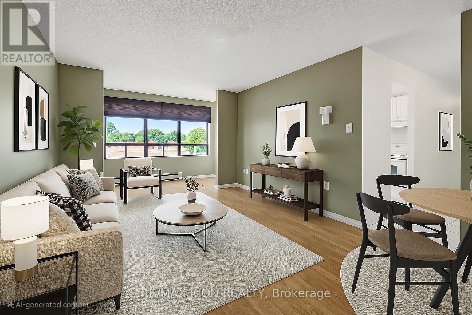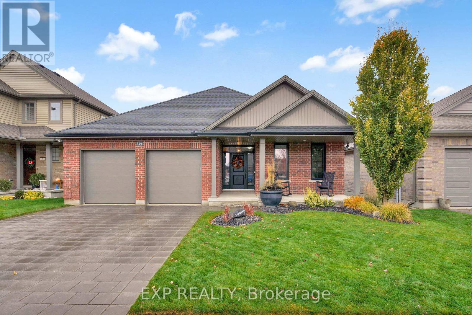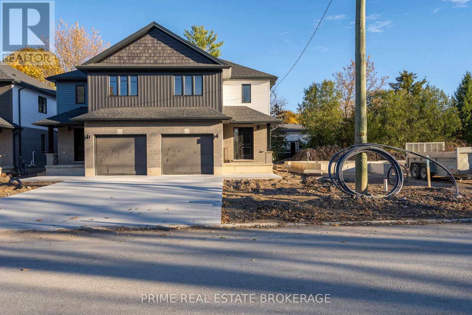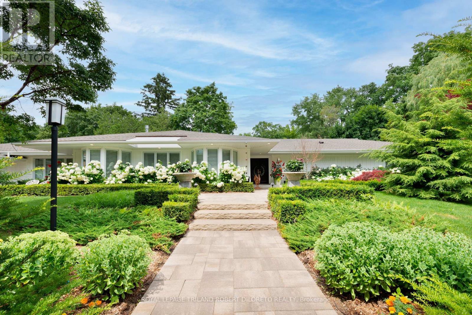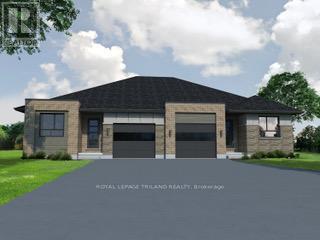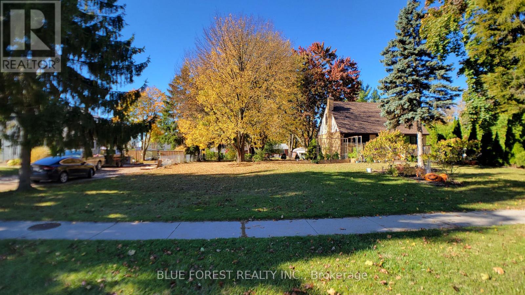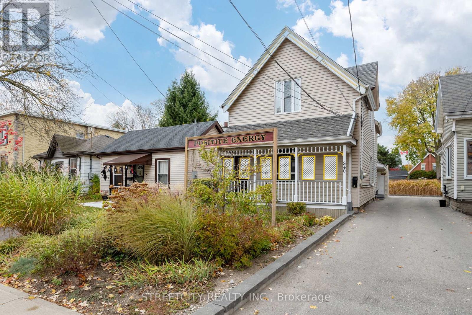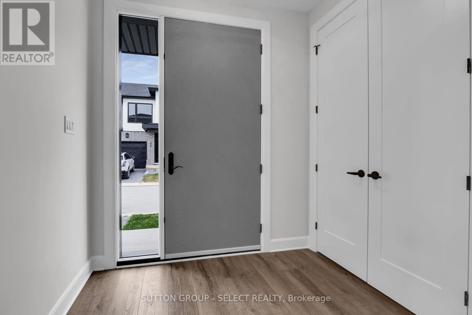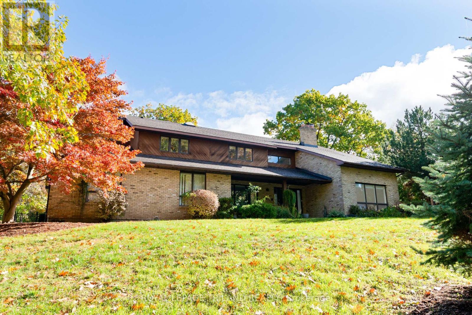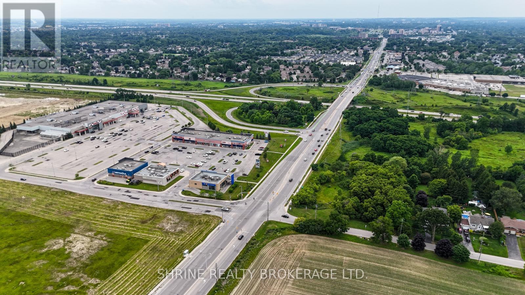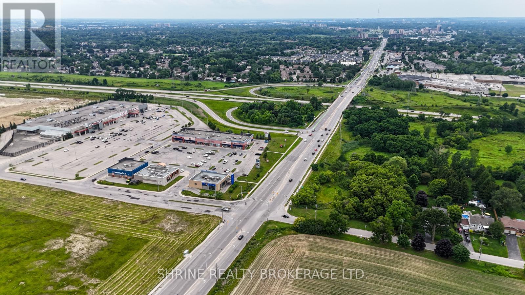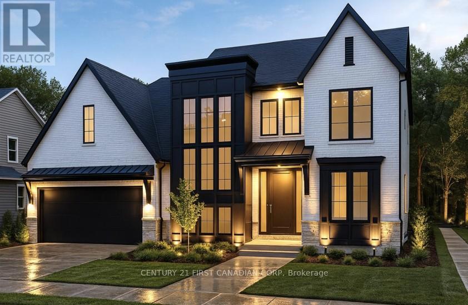408 - 460 Wellington Street
London East, Ontario
Welcome to Unit 408 at 460 Wellington, a rare penthouse offering in one of London's mostdistinctive and stylish heritage buildings. This boutique condo delivers the perfect blend ofhistorical character and modern convenience, appealing to professionals who appreciate design,location, and lifestyle. Enjoy tree-lined street views from this bright and beautifullyrenovated 2-bedroom, 2-bath unit featuring in-suite laundry, an opened modern kitchen, andchic decorative finishes throughout. The spacious layout is ideal and allows you to relaxabove the buzz of the city. The building itself is filled with charm and history, offeringaccess via both private and main elevators, along with top-tier amenities including an indoorheated pool, sauna, gym, newly completed party room, guest suite, and visitor parking. Oneunderground parking space and a generous storage locker are included. Step outside and you aremoments from Victoria Park, Richmond Row, cafés, shops, restaurants, and transit-everythingthe downtown lifestyle has to offer. Whether you're a young professional seeking a vibrant,walkable neighbourhood or looking to downsize without compromise, this penthouse is truly one-of-a-kind. Experience the character of old-world architecture with the ease of modern living. (id:53488)
RE/MAX Advantage Realty Ltd.
15 Optimist Drive
Southwold, Ontario
This new construction interior unit was just completed. These stunning freehold towns have unmatched finishes. Stucco and stone exterior with great curb appeal. Featuring 3 bedrooms and 1800 sqft of living space. The basement has a lookout elevation backing onto a pond. Available for purchase now, please contact for information package or to view our model home. End units and walkout basements are available in this block. Pre-construction units also available,. Photos are of actual units built (id:53488)
Sutton Group - Select Realty
13 Optimist Drive
Southwold, Ontario
This new construction end unit was just completed. These stunning freehold towns have unmatched finishes. Stucco and stone exterior with great curb appeal. Featuring 3 bedrooms and 1800 sqft of living space. The basement has a lookout elevation backing onto a pond. Available for purchase now, please contact for information package or to view our model home. Interior units and walkout basements are available in this block. Pre-construction units also available,. Photos are of actual unit listed. (id:53488)
Sutton Group - Select Realty
458 Adelaide Street N
London East, Ontario
Calling all investors! Introducing a true turn-key opportunity with consistent cash flow. The property features three self-contained units: a spacious 2-bedroom apartment upstairs, a 1-bedroom unit on the main floor, and a bachelor suite also on the main floor. Located in a high-demand rental area with easy access to shopping, schools, transit, and major amenities, this property attracts strong tenants and offers reliable income. A perfect choice for both new and seasoned investors looking to grow their portfolio in London's rental market. (id:53488)
Coldwell Banker Dawnflight Realty Brokerage
312 Fairview Avenue
London South, Ontario
This property is ready for making dreams. This property's number one asset is its incredible proximity to Victoria Hospital, literally just a 5-minute walk away. Imagine, no more commuting, no more parking fees and no more London construction jams on the way to work! But, the true value is the land. This bungalow sits on the largest lot on the entire street, offering a massive, private backyard. This home is being sold for nearly the price of the land, so it's almost like getting the house for free. The potential here is enormous. Because of the home's position on the lot, the backyard is a blank canvas well suited for a possible addition. This property is practically designed for a "house hack" arrangement, an in-law suite, or a space for your stay at home twenty something "child", where you can both enjoy some private space. And, the fantastic location benefits don't stop there! If you have young children in primary school, you will be pleasantly surprised to discover that Princess Elizabeth Public School, known for its solid Fraser institute rating, is just 800 metres away-an easy walk for the kids.The existing bungalow is a solid, older home that is ready for your updates and vision. It's the perfect foundation to renovate, add value, and build instant equity. This home comes equipped with 2 electrical panels, 2 electric meters and 2 gas meters. Don't miss this rare combination of a prime location, a massive lot, and clear development potential. (id:53488)
Streetcity Realty Inc.
1704 Upper West Avenue
London South, Ontario
Luxury Living Meets Natural Serenity in Warbler Woods This stunning custom-built home has over 6,000 sq ft of thoughtfully designed living space, set against the peaceful backdrop of Warbler Woods and just steps away from walking trails. With 5 bedrooms, 7 bathrooms & a fully finished walk-out basement, this home is a perfect blend of elegance, functionality & nature. Step through the impressive 8-foot double doors into a grand two-storey foyer with soaring 20 ceilings & white oak hardwood floors. The main level features formal living & dining rooms at the front of the home, with a butlers pantry leading to the open-concept kitchen, breakfast area & family room, creating a seamless flow for entertaining & everyday living. The chefs kitchen boasts gleaming granite countertops, a 36 Thermador induction cooktop, double wall ovens, built-in microwave, a large walk-in pantry, and breakfast bar seating. Adjacent, the bright keeping room offers peaceful forest views and access to the spacious composite deck, ideal for gatherings or quiet mornings overlooking the trees. A private main floor office (or 5th bedroom)w forest view, two stylish powder rooms, and mudroom w access to the 3-car garage complete the main level. Upstairs, the luxurious primary suite offers views of Warbler Woods, a spa-inspired ensuite with two sinks, oversized soaker tub, rainfall shower, & a large walk-in closet with natural light. Three additional bedrooms each have their own ensuites & ample closet space. A second-floor laundry & a large office (or optional 5th bedroom) provide added flexibility. The walk-out basement is a true extension of the home, featuring a large family room with a second gas fireplace, a sizable home gym, sound-insulated gaming/media room, art studio, storage rooms, & its own HVAC system. This is more than a home its a lifestyle of luxury, space, a nature. EV charger rough-in, central vac, Motorized window shades & all appliances. New elementary school under construction. (id:53488)
Century 21 First Canadian Corp
47 Robinson Street E
Bayham, Ontario
Looking to live where you work? This vacant C-1 lot in downtown Port Burwell presents an exceptional opportunity for building a home and establishing a business in a highly visible area. The large lot overlooks Otter Creek, offering a great view of the Ojibwa submarine, which is a popular attraction at the Museum of Naval History. The seller has drawings for a multi-unit residential/commercial development that are ready to be stamped for a permit. Permitted uses for the lot include a variety of commercial and residential options, such as animal clinics, auction sales facilities, financial institutions, bakeries, hotels, restaurants, retail stores, and residential units, among others. The property has access to municipal water, hydro, and gas. Downtown Port Burwell is a high-traffic area in a growing and desirable beach community. It features a large public beach, marinas, a provincial park, a campground, and a dog park nearby. Seller is willing to do a vendor take-back. (id:53488)
Elgin Realty Limited
49201 Jamestown Line
Malahide, Ontario
Charming Updated Bungalow on a Private 2/3 Acre Lot! This beautifully updated 2 bed, 2 bath bungalow offers the perfect blend of comfort, style, and functionality. Featuring hardwood floors, stone floor to ceiling gas fueled fireplace, gourmet kitchen, spacious bedrooms and light-filled rooms. Nestled on a serene and treed property with lush landscaping, this home features a long list of recent upgrades including new shingles, a spacious deck, tankless water heater, new sump pump, high-end Wi-Fi enabled stove, quartz kitchen countertops with matching backsplash, and fresh paint throughout. Enjoy the oversized heated garage, huge driveway, large garden shed, and an additional dog kennel/storage shed. Unwind in the hot tub under the gazebo, surrounded by nature. Lower level is partly finished and offers loads of storage and easily could be finished further. Grade entrance into the garage also. See documents for complete list of updates! A true private oasis with modern amenities move-in ready and waiting for you! (id:53488)
RE/MAX Centre City Realty Inc.
7079 Beattie Street
London South, Ontario
Vacant lot available in desirable Lambeth! This 60 x 131 ft parcel offers plenty of space for your custom build on a quiet residential street. Enjoy the charm of Lambeth living with parks, schools, amenities, and quick highway access just minutes away. (id:53488)
Oak And Key Real Estate Brokerage
57 Willow Drive
Aylmer, Ontario
Welcome to 57 Willow Drive - featuring 3 bedrooms (1+2), 2.5 bathrooms, and a double-car garage, this beautifully finished interior unit townhome by Hayhoe Homes is ideal for first-time buyers or those looking to downsize. Enjoy the convenience of main-floor living with a spacious primary suite that includes a walk-in closet and private 3-piece ensuite. The open-concept main floor offers 9' ceilings, luxury vinyl plank flooring (as per plan), and a designer kitchen with quartz countertops, tile backsplash, and island, seamlessly flowing into a vaulted great room with fireplace and access to the rear deck. A powder room and laundry room add to the functionality and convenience of the main floor. The finished lower level provides extra living space with two additional bedrooms, a full bathroom, and a large family room. Additional highlights include central air, HRV system, Tarion New Home Warranty, and upgraded finishes throughout. Located in the desirable Willow Run community, just minutes from shopping, restaurants, parks, and trails. Taxes to be assessed. (id:53488)
Elgin Realty Limited
51 Maple Street
St. Thomas, Ontario
This Yellow Brick, 3 Bedroom, 1 Bathroom, 2-Storey Century home is Full of Character with Beautiful Landscaping ready to Bloom this Spring. The Covered Front Porch leads into the Foyer with high ceilings and original Hardwood Floors. Bright, Spacious Living Room and Formal Dining Room leads into the updated ( 2022 ) Kitchen with Granite and Quartz countertops, water purifier and plenty of Storage. Easy Access to the rear Deck in the partially fenced, fully landscaped, backyard with Shed. Upstairs you will find 3 Bedrooms and a 4 Piece Bathroom with Soaker Tub. Plenty of potential with the great ceiling height in the basement, newer insulation and above grade windows. Private driveway allows for parking multiple vehicles. Newer ( 2022 ) Furnace, Air Conditioning, Water Softener, Purifier and Tankless Hot Water Tank. (id:53488)
Royal LePage Triland Realty
113 Macdonald Street
Lambton Shores, Ontario
Welcome to the beautiful town of Forest! This fully bricked home, complimented with a stone front, is situated at the end of a quiet street on a premium lot that opens into a peaceful court. This one-floor carpet free home blends modern comfort with thoughtful design. Step inside and you will be greeted by a bright, open-concept layout that is ideal for everyday living and entertaining alike. The spacious kitchen is a true highlight, featuring a large walk-in pantry that offers exceptional storage and organization. The adjoining dining and living areas flow seamlessly together, creating a warm, inviting space for family gatherings or quiet nights in. The covered patio leading off the dining room expanding your living space. The primary bedroom suite is a private retreat, complete with a large walk-in closet with custom built-ins and a beautiful 4-piece ensuite. Every detail has been crafted with comfort and functionality in mind. For hobbyists, car enthusiasts, or anyone who loves extra space, the heated 25' x 23' garage is a dream - fully lined with Trusscore panels for a clean, durable finish. Downstairs, the lower level is already drywalled and ready for your finishing touches, with a 4-piece bathroom and roughed-in laundry area, offering a fantastic opportunity to expand your living space. Outside provides privacy with a fully landscaped yard. Set in one of Forest's most desirable areas, this home delivers small-town charm, quality craftsmanship, and exceptional value all in one package. (id:53488)
Century 21 First Canadian Corp.
408 - 650 Cheapside Street
London East, Ontario
Welcome to 650 Cheapside Street, where convenience meets comfort in this bright 2-bedroom, 1-bathroom condo. Perfect for first-time buyers, downsizers, or investors, this unit offers low-maintenance living in a quiet, secure building with elevator access and plenty of natural light throughout. Step into a modern galley kitchen featuring crisp white cabinetry, ample counter space, and a double sink ideal for home cooking and entertaining. The open-concept living and dining area is filled with sunlight from large windows that offer expansive treetop views. Both bedrooms are generously sized with plenty of closet space, and the 4-piece bathroom is clean and functional. Enjoy fresh neutral tones, updated flooring, and tile work that make this home move-in ready. With assigned parking, on-site laundry, and a well-kept exterior, this condo ticks all the boxes. Located in a highly walkable area, you're just minutes to shopping, transit, Fanshawe College, parks, and all that London has to offer. (id:53488)
RE/MAX Icon Realty
493 Bennett Crescent
Strathroy-Caradoc, Ontario
Beautifully maintained home featuring a bright, open layout with southern exposure and large windows throughout. The main floor offers 2 bedrooms and 2 full baths, including a primary suite with a glass shower, soaker tub, heated floors and walk-in closet. The kitchen includes a centre island, pantry and eating area with access to the covered composite deck and fully fenced, landscaped yard. Additional highlights include engineered hardwood floors, a spacious family room with a linear gas fireplace and convenient main-floor laundry/mudroom with garage access. The finished lower level adds a large bedroom with oversized windows, a 2-piece bath, a generous rec room, and a separate bar area with mini-fridge and keg-orator. Outside features include a double attached garage, double driveway, covered front porch, brick and vinyl exterior, permanent Oelo Christmas lights, gas BBQ line, irrigation system with sand-point well and southern exposure. (id:53488)
Exp Realty
5 - 177 Chestnut Street
Lucan Biddulph, Ontario
Welcome to Legacy Lane - Unit Five in Lucan, Ontario!This brand-new 3 bedroom, 4 bathroom semi-detached home with a finished basement is a rare opportunity in the Lucan market. Offering a full single-car garage, ample driveway parking, and a large backyard, this home blends function, comfort, and convenience in one package.Inside, you'll find thoughtful design with bright open living spaces, three spacious bedrooms, and four well-appointed bathrooms. The fully finished basement adds versatile living space - perfect for a family room, home office, or guest suite.The location is PRIME - just steps to the Lucan Community Centre featuring the YMCA, hockey arena, town pool, and soccer fields. You're also within seeable distance to Lucans charming original downtown, while only minutes from the rapidly expanding developments on the west side of town. Nothing else like this is currently available in Lucan - seize the opportunity to make Legacy Lane your new home! (id:53488)
Prime Real Estate Brokerage
1 Doncaster Avenue
London North, Ontario
Once in a while a property comes along that raises the bar of luxury & convenience to another level! Situated on a huge mature lot nestled against "Medway Valley Heritage Forest" in executive "Sherwood Forest" community, is this incomparable 4 bedroom, 3 bath One floor executive w/Triple garage & private rear yard w/in-ground pool! With over 4000sf (main floor) of incredible space & luxury this home is super spacious yet warm & inviting! No expense has been spared for bespoke design & quality craftsmanship for extensive updates since 2018. Features: Exquisite curb appeal with professional landscaping & lighting, hardscaping & irrigation system; statement front entry beckons into breathtaking open concept layout; oversized windows flood the home w/plenty of natural light & neutral wall colours provide perfect backdrop to showcase fine art & furniture; recessed & custom lighting throughout; carpet free throughout w/light hardwood floors & tile plus in-floor heat throughout; all custom cabinetry; grand great room w/fireplace, custom wine cooler & drop down screen & projector; master chef's kitchen w/CAMBRIA counters, massive island, premium quality appliances incl. VIKING & GAGGENAU, butler's pantry w/extra dishwasher & sink; banquet-sized dining area w/walkout to rear yard; incredible grand piano-sized sun/family room w/double sided f/place to kitchen; 4 luxurious bedrooms rival finest upscale hotels & feature a primary bedroom suite like no other w/6pc bath & massive dressing room!; the lower level features a recreation room/exercise area and loads of storage. Additional Renovation highlights since 2018 include: electrical & plumbing, home automation, 3 furnaces & 3 ACs; updated foam insulation to basement floor & exterior walls, pool updates (concrete replastering 2025, mechanicals & plumbing 2023, heating through house boiler system), hot tub-2023, BBQ gas line; 2 sump pumps w/back up batteries; roof shingles, new epoxy floor in garage, garden shed & much more (id:53488)
Royal LePage Triland Robert Diloreto Realty
146 Styles Drive
St. Thomas, Ontario
Welcome to the Valleybrook model located in Miller's Pond near Parish Park & trails. This fully finished, semi-detached bungalow is ideal for a variety of buyers. The main level with open concept living with 2 Bedrooms including a Primary Bedroom (with a Walk-in Closet), 4pc Main Bathroom, a Kitchen (with Island & Pantry), Dining Room, Great Room & Laundry Closet. The lower level is complete with 2 Bedrooms, cozy Rec Room & 3pc Bathroom. Other features: Luxury Vinyl Plank & Carpet Flooring, Kitchen Tiled Backsplash & Quartz Countertops. This High Performance Doug Tarry Home is both Energy Star and Net Zero Ready. This property is currently UNDER CONSTRUCTION and will be ready January 30th,2026. Whether you are looking for your first home or a great condo alternative, this home may be just what you are looking for. Doug Tarry is making it even easier to own a new home! Reach out for more information regarding HOME BUYERS PROMOTIONS!!! Welcome Home! (id:53488)
Royal LePage Triland Realty
947 Dearness Drive
London South, Ontario
Prime 45.12 ft x 193.99 ft vacant residential lot with R1-4 zoning, in a sought-after, well-established South London neighbourhood. This property offers easy access to everything London has to offer. Enjoy close proximity to White Oaks Mall, parks, schools, public transit, and major routes, while still having the peace and quiet of a mature residential street. The rear yard is lined with mature trees, creating a natural backdrop and added privacy rarely found with city lots. Imagine waking up each morning in a brand-new home built from scratch, tailored to your style, on a site in one of London's solid growth corridors. Or consider the investment angle: secure the land now, design later, and capture upside as South London continues to expand. (id:53488)
Blue Forest Realty Inc.
840 Queens Avenue
London East, Ontario
An investors dream! Welcome to 840 Queens Ave London! A beautiful duplex in the heart of Old East Village, located just a short walk to the western fair district, Hard Rock Hotel, The Factory and all the great restaurants, breweries, and local business's that make OEV such a fantastic neighbourhood to live work and play! Wether looking for an owner occupied purchase, or to rent both units, this will tick both boxes. Inside you'll find the vacant 3 bedroom main floor unit. This unit features an open concept living area, in unit laundry, plenty or room for storage in the lower level, and with upgraded insulation for the tenants comfort. From the covered front porch you'll find the upstairs open concept 1 bedroom apt. Nicely finished with in unit laundry, and a generous walk in closet. What really makes this property special, is located behind the 4+car parking! You'll find the perfect fenced in retreat to entertain poolside, or enjoy tranquil afternoons taking up a new hobby with a large office/studio, pool room or whatever your imagination likes. Accompanied by a large shed and a 12x24 above ground pool with a built in deck, making this property multifunctional as an owner occupied rental or an amazing amenity for your tenants. (id:53488)
Streetcity Realty Inc.
203 - 175 Doan Drive
Middlesex Centre, Ontario
PLEASE SHOW MODEL HOME UNIT 239!!!! LOCATED just six minutes from London's busting West-end is the hidden gem known as Kilworth. This quaint countryside town is hugged by the Thames River and surrounded from Nature's outdoor wonderland that begs to be explored. Aura is a collection of two and three storey townhomes with stylish finishes and Modern architectural design. This beautifully appointed 1731 sq ft two storey 3 bedroom open concept vacant land condo is stylish and contemporary in design offering the latest in high style streamline easy living. Standard features included are nine foot ceilings on the main with 8 foot interior doors, oak staircase with steel spindles, wide plank stone polymer composite flooring (SPC) by Beckham Brothers throughout the home. 10 Pot lights, modern lighting fixtures. Large great room/ gourmet kitchen features 5 appliances, quartz countertops, a large peninsula and modern design cupboards and vanities. Large Primary bedroom with spa designed ensuite including, glass shower, large vanity with double undermount sinks and quartz countertop. Primary bedroom also features a walk in closet. The unfinished basement awaits your creative design. The exterior features large windows, a deck off the great room. James Hardie siding and brick on the front elevation single pavestone driveway. Virtual tour is of a prior model home. Builder to supply stainless steel appliance package same as in model for all units !!!!! (id:53488)
Sutton Group - Select Realty
700 Westmount Hills Drive
London South, Ontario
Architectural executive residence offering approx. 4,000 sq. ft. above grade plus 1,850 sq. ft. finished lower level with private entrance, set on a rare, extra-wide, deep, mature, and private park-like lot in London's prestigious Westmount Hills. A dramatic glass-railed staircase and double-height foyer open to a vaulted great room with floor-to-ceiling windows and sleek gas fireplace. A formal dining room enhances flow off the gourmet kitchen, which impresses with a large island, dual Frigidaire Professional 36" fridge/freezer, induction cooktop, double wall ovens, built-in fridge drawers, appliance pantry, and walk-in pantry with full fridge, sink, and microwave drawer-all overlooking the 2024 resort-style heated pool (8-ft deep end, automatic retractable cover). The bright main-floor family room connects seamlessly to the kitchen and features a cozy gas fireplace-ideal for gatherings and relaxed living-with a heated and cooled sunroom off the family room offering backyard and pool access, perfect for entertaining. Also on this level: private office/den and a full bath with laundry and direct pool walkout-perfect for swimmers and guests. Upstairs, the vaulted primary suite offers gas fireplace, balcony, walk-in closet, and spa ensuite with skyline views. The second bedroom has its own ensuite, while the third bedroom has a cheater ensuite (with laundry). Fourth Bedroom with double closet, vaulted ceilings and private balcony. The finished lower level includes a bedroom, bath, recreation and family zones with fireplace, pub-style oak wet bar, and garage access. Oversized 2.5-car garage with epoxy floors, 8-car driveway. Four fireplaces total. A truly exceptional residence uniting architectural presence, generous scale, and a rare extra-wide, deep, and mature private lot in one of London's most sought-after neighbourhoods. (id:53488)
Royal LePage Triland Realty
179 Meadowlily Road
London South, Ontario
Seize this incredible investment opportunity in a highly desirable location in South East London, near the intersection of Commissioners Rd E and Meadowlily. This prime 1.5-acre property offers immense potential for future development, with plans to accommodate 21 luxury condominiums a rare find in this growing area. Strategically located just 5 minutes from Highway 401, it provides easy access for commuters, while being only 15 minutes from major shopping centers and downtown London, offering convenience to retail, dining, and entertainment. With rapid growth and increasing demand in the area, this is a valuable asset with strong future potential. Don't miss out on this fantastic opportunity, contact us today for more details! (id:53488)
Shrine Realty Brokerage Ltd.
179 Meadowlily Road
London South, Ontario
Seize this incredible investment opportunity in a highly desirable location in South East London, near the intersection of Commissioners Rd E and Meadowlily. This prime 1.5-acre property offers immense potential for future development, with plans to accommodate 21 luxury condominiums - a rare find in this growing area. Strategically located just 5 minutes from Highway 401, it provides easy access for commuters, while being only 15 minutes from major shopping centers and downtown London, offering convenience to retail, dining, and entertainment. With rapid growth and increasing demand in the area, this is a valuable asset with strong future potential. Don't miss out on this fantastic opportunity - contact us today for more details!Seize this incredible investment opportunity in a highly desirable location in South East London, near the intersection of Commissioners Rd E and Meadowlily. This prime 1.5-acre property offers immense potential for future development, with plans to accommodate 21 luxury condominiums a rare find in this growing area. Strategically located just 5 minutes from Highway 401, it provides easy access for commuters, while being only 15 minutes from major shopping centers and downtown London, offering convenience to retail, dining, and entertainment. With rapid growth and increasing demand in the area, this is a valuable asset with strong future potential. Don't miss out on this fantastic opportunity, contact us today for more details! (id:53488)
Shrine Realty Brokerage Ltd.
Lot 53 Lunar Drive
London North, Ontario
Royal Oak Homes proudly presents The Luca, a thoughtfully designed 2-storey home featuring 4 bedrooms, 2.5 baths, and a spacious 2-car garage TO BE BUILT in the prestigious Sunningdale Crossings community in North London . With its smart layout and modern finishes, this model perfectly blends style, comfort, and functionality for todays families. The main floor offers a huge living area, dining room, and kitchen, highlighted by a large hidden pantry that extends the full length of the kitchena true showpiece for both entertaining and everyday living. A private office on the main floor provides the perfect space for working from home or managing household tasks. The upper level is home to all four bedrooms, including a generous primary suite with a luxurious 5-piece ensuite. A convenient laundry room completes the upstairs, designed to make daily routines easier. Thoughtfully designed with the perfect placement of windows throughout the homeincluding along the staircaseThe Luca is filled with natural light, creating a warm and inviting atmosphere in every space. Enjoy quick access to parks, scenic trails, top-rated schools, shopping, and major highways. More plans and lots are available. Photos are from previous models for illustrative purposes; each model differs in design and client selections. (id:53488)
Century 21 First Canadian Corp
Contact Melanie & Shelby Pearce
Sales Representative for Royal Lepage Triland Realty, Brokerage
YOUR LONDON, ONTARIO REALTOR®

Melanie Pearce
Phone: 226-268-9880
You can rely on us to be a realtor who will advocate for you and strive to get you what you want. Reach out to us today- We're excited to hear from you!

Shelby Pearce
Phone: 519-639-0228
CALL . TEXT . EMAIL
Important Links
MELANIE PEARCE
Sales Representative for Royal Lepage Triland Realty, Brokerage
© 2023 Melanie Pearce- All rights reserved | Made with ❤️ by Jet Branding
