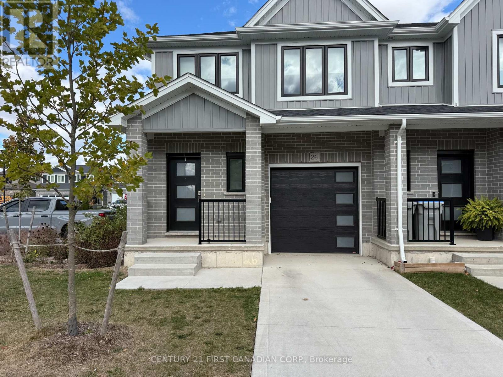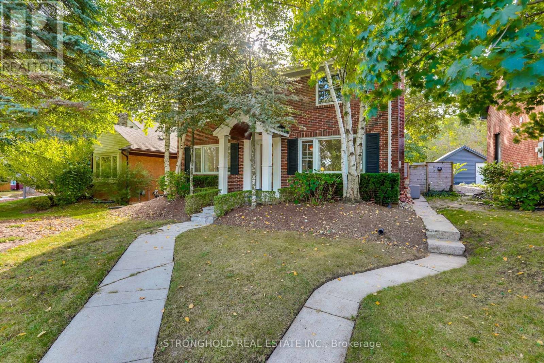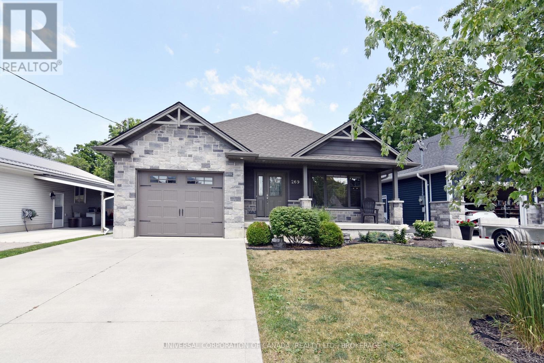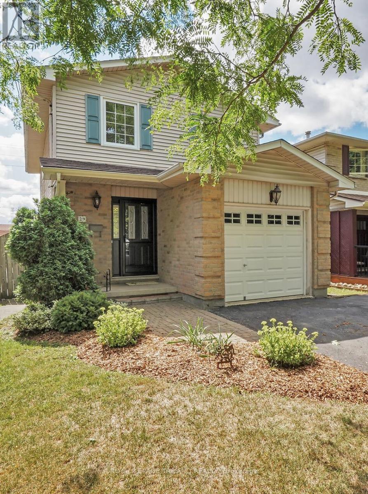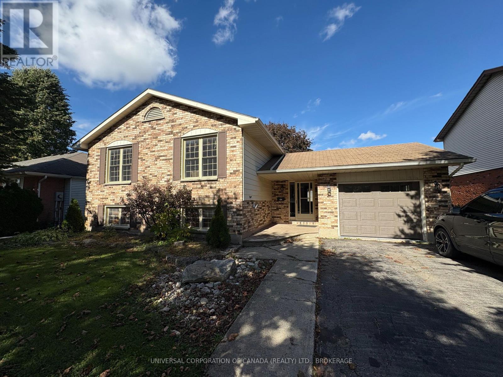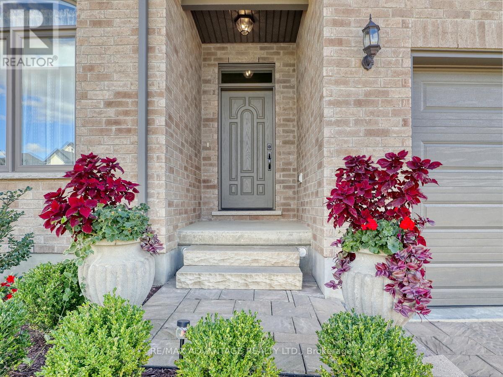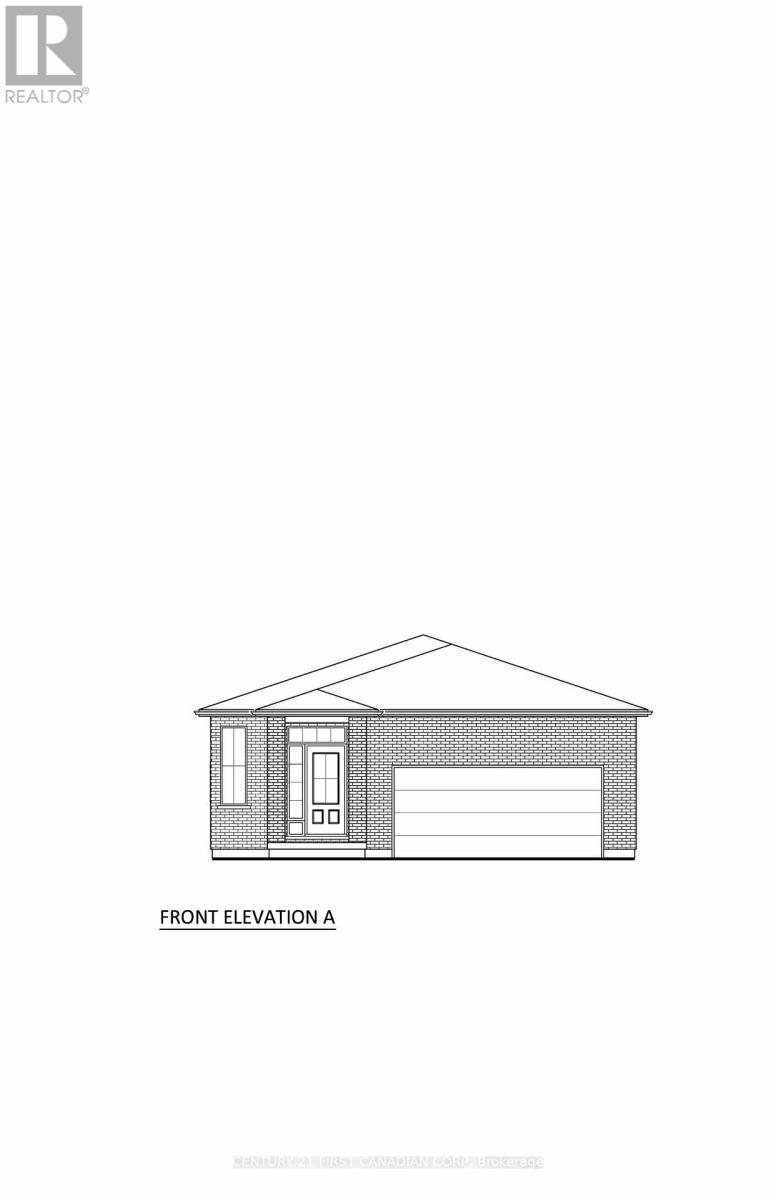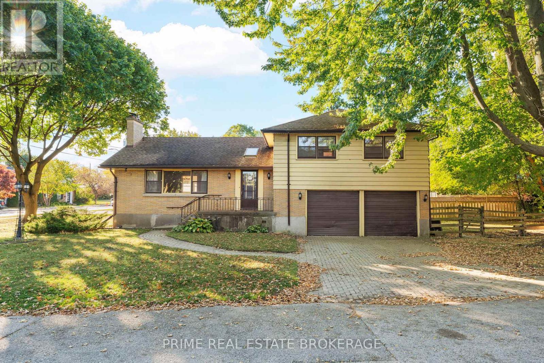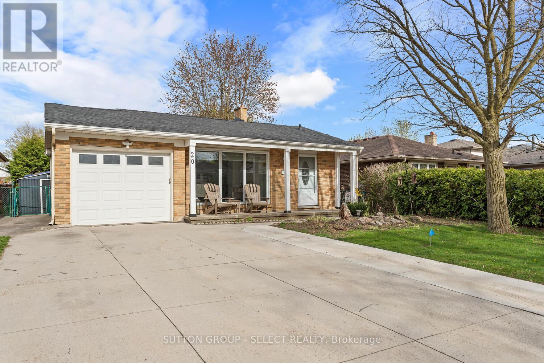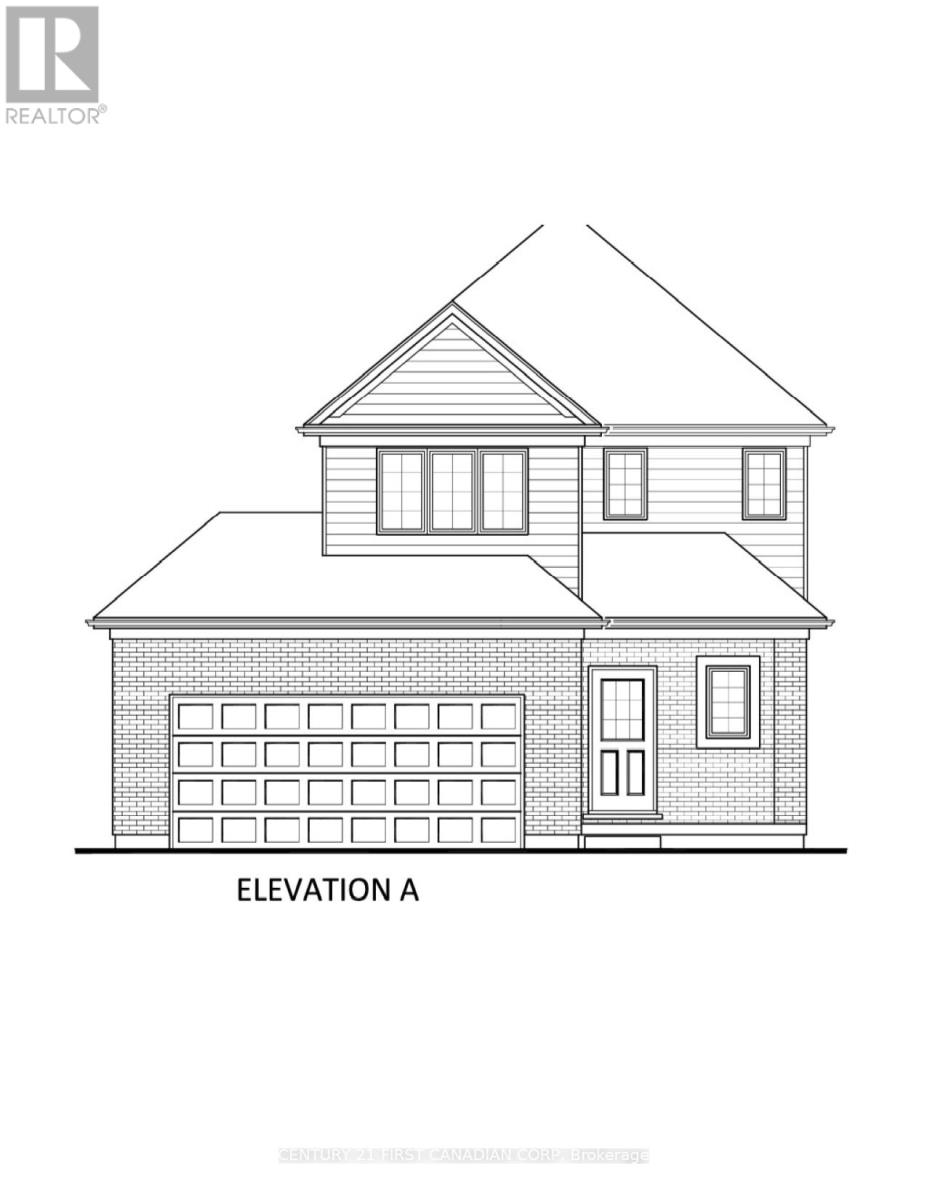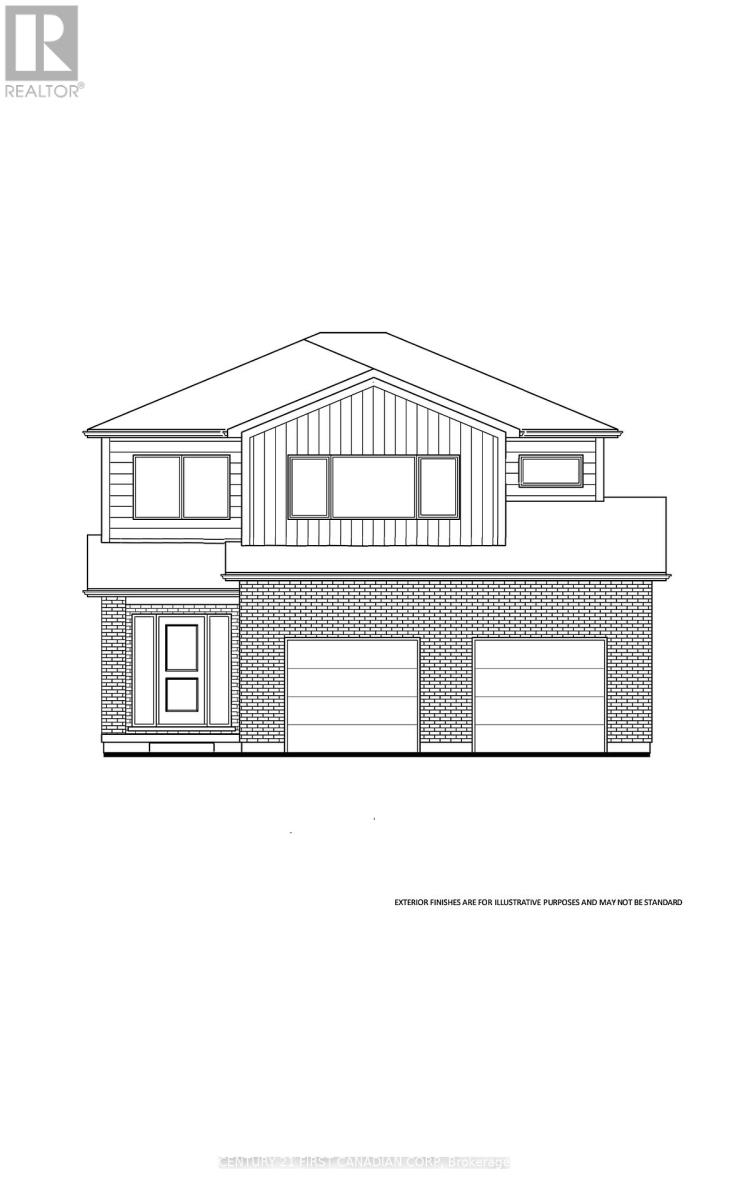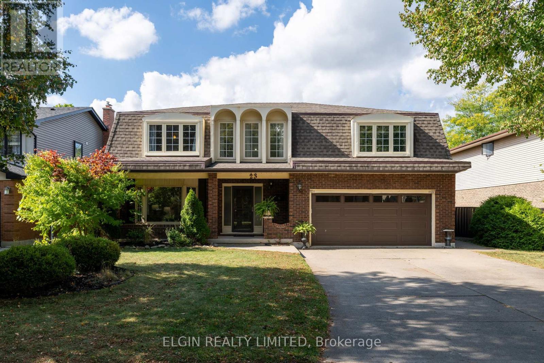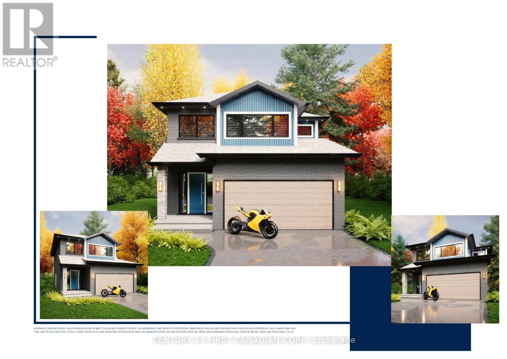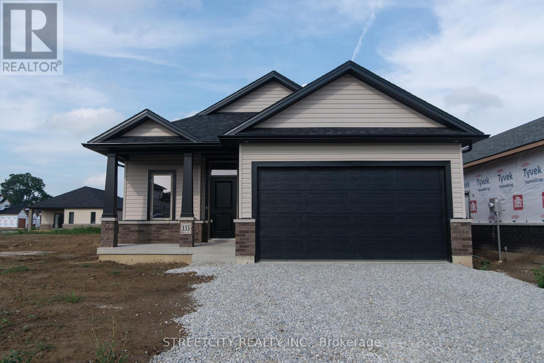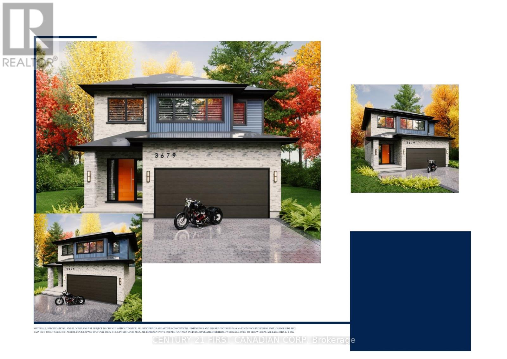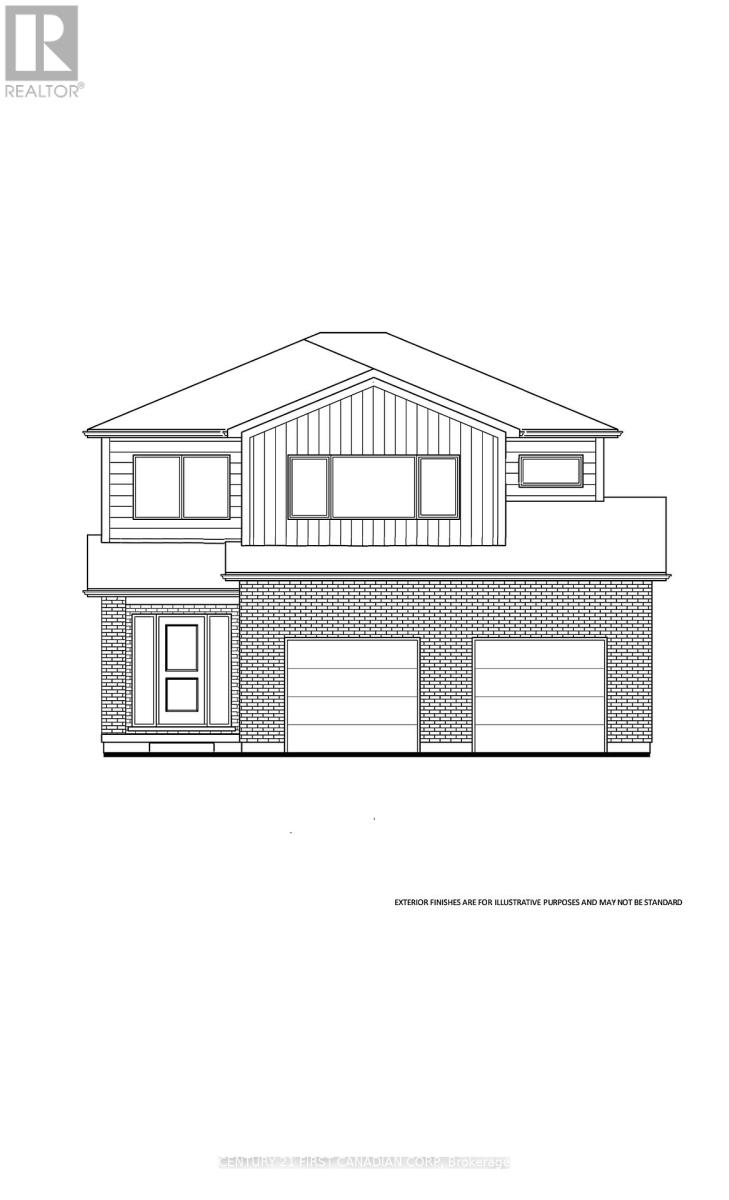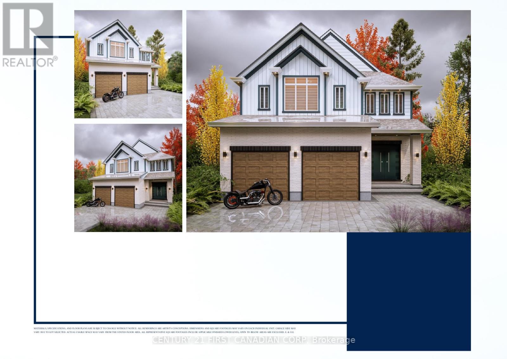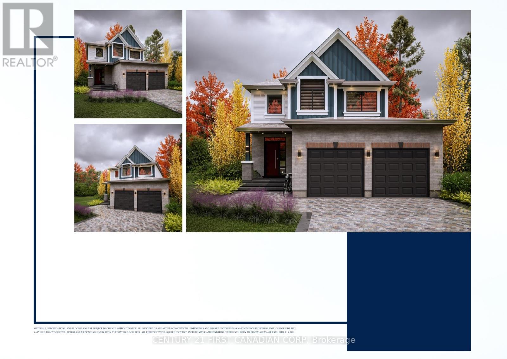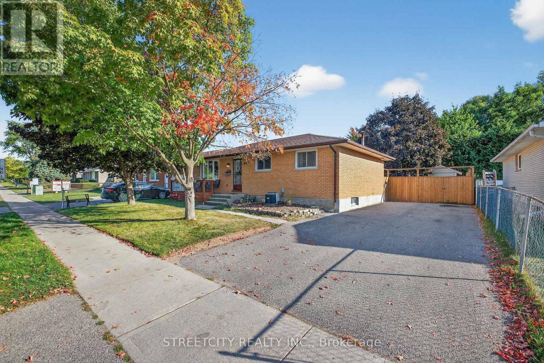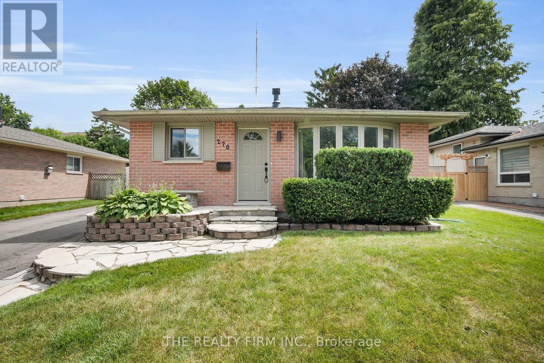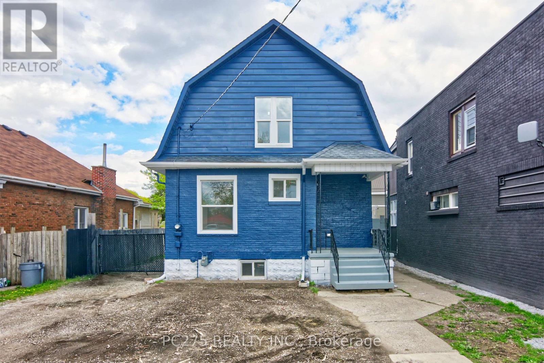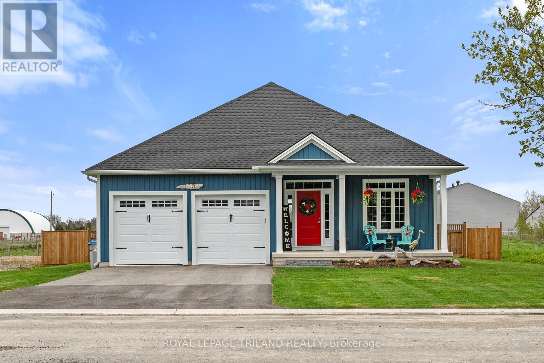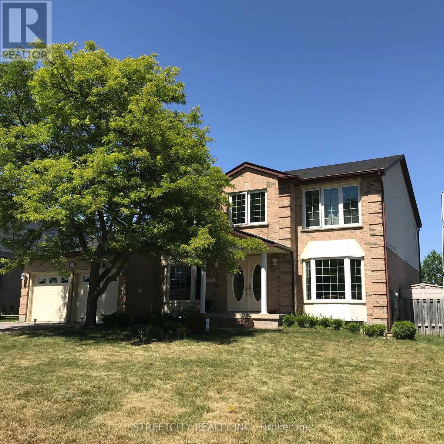26 - 17 Nicholson Street
Lucan Biddulph, Ontario
Welcome to 26-17 Nicholson Street, located in the sought-after Ridge Landing Subdivision in Lucan, Ontario. This home offers 1,560 sq. ft. of thoughtfully designed living space situated in a prime location that boasts a wealth of features that make it the perfect place to call yours. This 3 bedroom, 3 bathroom freehold condo offers plenty of space for a growing family, and features luxury vinyl plank flooring throughout. The open concept main floor includes a living room, dining area, powder room and kitchen, complete with quartz countertops, subway tile backsplash, under cabinet lighting and stainless steel appliances. Downstairs you will find a finished basement that has plenty of space for a play room, extra recreation room or storage. The second level features the primary suite that is complete with a walk-in closet and 3-piece ensuite bathroom, along with two additional spacious bedrooms and another 4-piece bathroom. With a sought after location that is close to schools, parks and only a 15 minute drive from north London, don't miss out on your chance to make this units yours! Enjoy low-maintenance living with a monthly condo fee that covers common area management, insurance, snow removal, lawn care, and street lighting. (id:53488)
Century 21 First Canadian Corp.
485 Regent Street
London East, Ontario
Welcome to 485 Regent Street, where timeless charm meets modern sophistication. This extensively upgraded three-bedroom, two-bath home offers about 2,380 sq. ft. of beautifully finished living space designed for comfort, efficiency, and entertainment. Every corner reflects pride of ownership and meticulous attention to detail. Step inside to a bright, inviting main floor anchored by a custom gas fireplace and Dolby Atmos surround sound system perfect for movie nights or gatherings. Commercial-grade glass doors open to a partially covered deck with a Raymond Brothers awning, extending your living space outdoors. The chefs kitchen features high-end appliances, a walk-in pantry, and under-cabinet lighting for function and style. Upstairs, each bedroom includes a walk-in closet, hardwood floors, and privacy blinds. The primary suite adds its own surround-sound system for a personal retreat. Throughout the home, solid-core doors, new pot lighting, and upgraded insulation highlight quality craftsmanship. The finished lower level offers a 120" projector theatre with Dolby Atmos audio and blackout dividers for the ultimate cinematic experience. Spray-foam insulation enhances comfort and acoustics, while the designer laundry room with quartz counters and accent lighting elevates daily living. Outside, enjoy a private oasis featuring a 1020 saltwater pool with waterfall, color lighting, and heater for year-round use. A 1220 detached garage with hydro, gas, hot/cold water, and new roof complements the landscaped yard and expansive deck. Smart-home technology includes Nest thermostat, reverse osmosis, motion lighting, seven HD security cameras, and private three-car rear parking with video surveillance.485 Regent Street isn't just a home its a lifestyle combining traditional character, modern innovation, and pure comfort in one of London's most established neighborhoods. (id:53488)
Stronghold Real Estate Inc.
269 Sydenham Street E
Aylmer, Ontario
Stunning spacious one floor may be your place to call home. Immaculate in and out, offering year round enjoyment of the private back yard oasis under the spacious covered porch plus room to gather on the lovely deck. Enjoy your mornings on the covered front patio. Beautiful open concept design with amazing natural light and deluxe kitchen ,roomy living room, large dining area and cosy gas fireplace. Main floor laundry, 6 appliances, and custom window coverings included. The full finished lower level offers 2 large bedrooms, entertainment size family room and full bathroom plus storage. Exceptional decor. (id:53488)
Universal Corporation Of Canada (Realty) Ltd.
29 Chancton Crescent
London South, Ontario
Looking for that perfect family home, close to White Oaks Mall and the 401? This is the home for you! This charming 3-bedroom, 2-bathroom, two-storey home is the perfect blend of comfort and convenience. Step inside and be greeted by a fresh, modern feel, thanks to the recent professional paint job and brand-new carpeting that extends on the main level and the second floor. You can see from the virtually staged photos that the bright layout is ideal for a growing family, offering a warm and inviting atmosphere.The main floor features a bright living area, with a sliding glass door to the covered outdoor patio, a functional kitchen, and a dining space perfect for family dinners. Upstairs, you'll find three generously sized bedrooms, including a bright and spacious primary bedroom. The single-car garage offers both parking and extra storage space. The driveway can fit 4 cars as well! Nestled in a prime location, this home offers unparalleled access to amenities. This is more than just a house; it's a place where memories are waiting to be made. Don't miss your chance to own this fantastic family home. (id:53488)
Royal LePage Triland Realty
15 Treadwell Street E
Aylmer, Ontario
Lovely 3 + 1 bedroom raised ranch in a desirable Aylmer location.Plenty of room to add more bedrooms in the lower level.Open concept main floor livingroom,dining and kitchen provide lots of space for gathering together. Master bedroom has 3pc ensuite,lower level has large family room and games room, as well as a full roughed in bathroom. Attached single car garage with fenced rear yard.An ideal design for a secondary unit. ** This is a linked property.** (id:53488)
Universal Corporation Of Canada (Realty) Ltd.
1891 Trailsway Drive
London South, Ontario
Welcome to this meticulously maintained bungalow and premium Warbler Woods/Riverbend Location! Rolling hills throughout the neighborhood. Just 5 years young, this pretty home is full of modern luxury and classic charm! 2 bedrooms on each level and 3 baths in all and two of the bedrooms with Walk in closets plus 2 of the bathrooms have large, tiled walk-in showers. The heart of the home boasts amazing amounts of natural light, a cathedral ceiling, gas fireplace, lovely neutral kitchen, quartz countertops, an oversized island (enough for 4 stools) and ample cabinet space. Main floor laundry, engineered flooring, and a direct walk out from the great room to a spacious sundeck viewing pretty, yet simple gardens. Fully fenced yard. The lower is beautifully finished and has large windows, walk in pantry/storage area 7.5 x 6 feet, plus other storage spaces. Walk to trails, West 5 conveniences and fine dining! Easy access to Byron trails, Ski Hill and London's infamous Springbank Park. A quick drive to conservation parks and ponds in Kilworth and Komoka, Remark Market and popular Hyde Park shopping centre! Enjoy the amazing benefits of one-floor living. This home truly does offer the easy life. (id:53488)
RE/MAX Advantage Realty Ltd.
2 Woodmere Path
Middlesex Centre, Ontario
TO BE BUILT. Welcome to the NEW HAYMAN layout with a NEW PRICE by Vranic Homes. 1410 sq ft of beauty and luxury. This 2 bedroom one floor home in beautiful Clear Skies is available with closing in early to mid 2026. Come and select your own finishings, and don't wait-- our special pricing is first come, first served. Quartz coutners throughout, plus design your own kitchen with our design consultant! See documents for a list of standard features. Other models and lots are available, ask for the complete builder's package. (id:53488)
Century 21 First Canadian Corp
367 Ridout Street
London South, Ontario
Nestled on a quiet, tree-lined street in the heart of Old South, 367 Ridout Street South enjoys a desirable setting facing St. Neots Drive - just steps from vibrant Wortley Village. This charming pocket of London offers walkable access to local dining, boutique shopping, groceries, parks, golf, LHSC, and more, blending convenience with a true sense of community.This long-held family home presents a rare opportunity to bring your vision to life in one of Londons most sought-after neighbourhoods. Inside, you'll find timeless character throughout, including original details and inviting living spaces that reflect the craftsmanship of a bygone era. The upper level features four large bedrooms, offering plenty of space for family living, guests, or a home office. With two living rooms on the main level, theres flexibility for a cozy family room, formal entertaining, or creative reconfiguration. Whether you're looking to restore its original charm or modernize the layout, this property provides an ideal foundation for transformation.Set on a picturesque lot surrounded by mature trees, the home offers peaceful surroundings just minutes from the energy of the Village.Whether you're renovating, investing, or reimagining, 367 Ridout Street South is a blank canvas in a location that rarely comes available - a chance to craft your next chapter in one of Londons most treasured communities. (id:53488)
Prime Real Estate Brokerage
20 Lochern Road
London South, Ontario
Stunning Back Split with Walkout Basement 4 Bedrooms + Den & 3 Baths! Beautifully updated home in a family-friendly neighborhood featuring 4 spacious bedrooms, a versatile den, and 3 full baths ideal for growing or multi-generational families. The modern kitchen boasts stainless steel appliances, ample cabinetry, and an open design flowing into bright living and dining areas. Enjoy new flooring, neutral décor, upgraded lighting, and recent major updates including a new roof, on-demand tankless water heater (2024), and newer A/C. The lower level offers a stylish family room with a modern fireplace, custom bar island with mini fridge, and walkout to a fully fenced backyard with hot tub and canopy. Concrete double driveway, paved sidewalks, and patio add great curb appeal. Close to schools, hospital, amenities, and Highway 401move-in ready and waiting for you! (id:53488)
Sutton Group - Select Realty
202 Bowman Drive
Middlesex Centre, Ontario
TO BE BUILT. Welcome to the NEW ROBERT layout with a NEW PRICE by Vranic Homes. Over 1450 sq ft of beauty and luxury. This 3 bedroom two storey home in beautiful Clear Skies is available with closing in early to mid 2026. Come and select your own finishings, and don't wait our special pricing is first come first served. Quartz counters throughout, plus design your own kitchen with our design consultant! See documents for a list of standard features. Visit our model at 133 Basil Cr in Ilderton, open Saturdays and Sundays from 2-4 or by appointment. Other models and lots are available, ask for the complete builder's package. (id:53488)
Century 21 First Canadian Corp
6 Woodmere Path
Middlesex Centre, Ontario
TO BE BUILT. Welcome to the NEW MEDEIROS layout with a NEW PRICE by Vranic Homes. 1800 sq ft of beauty and luxury. This 3 bedroom two storey home in beautiful Clear Skies is available with closing in early to mid 2026. Come and select your own finishings, and don't wait our special pricing is first come first served. Quartz counters throughout, plus design your own kitchen with our design consultant! See documents for a list of standard features. Visit our model at 133 Basil Cr in Ilderton, open Saturdays and Sundays from 2-4 or by appointment. Other models and lots are available, ask for the complete builder's package. (id:53488)
Century 21 First Canadian Corp
23 Farmington Crescent
London South, Ontario
Room for everyone & then some! This inviting 2-storey home offers over 4,000 sq. ft. of living space and is located on a quiet, tree-lined street in a desirable neighbourhood in the popular Westmount area. From the moment you walk in, the grand staircase and spacious foyer set the stage. The main level has it all - formal living & dining rooms, a bright eat-in kitchen, a large family room with cozy wood-burning insert, custom ceiling, and patio doors that open to the backyard. Upstairs, the 4 bedrooms will wow you with their size, especially the oversized primary featuring a Juliette balcony, large walk-in closet, an ensuite, and room to truly unwind. Need even more space? The finished lower level is perfect for movie nights, hobbies, or family hangouts. Outside, enjoy a pergola-covered patio overlooking the pool-sized backyard - ideal for summer BBQs, entertaining, or quiet evenings under the stars. Situated close to shopping and schools and with 4 Bedrooms, 3 Bathrooms this home has the perfect mix of space, comfort, and room to grow! (id:53488)
Elgin Realty Limited
198 Bowman Drive
Middlesex Centre, Ontario
TO BE BUILT. Welcome to the NEW KNELL layout with a NEW PRICE by Vranic Homes. Over 1600 sq ft of beauty and luxury. This 3 bedroom two storey home in beautiful Clear Skies is available with closing in early to mid 2026. Come and select your own finishings, and don't wait-- our special pricing is first come, first served. Quartz counters throughout, plus design your own kitchen with our design consultant! See documents for a list of standard features. Other models and lots are available, ask for the complete builder's package. (id:53488)
Century 21 First Canadian Corp
133 Cabot Trail
Chatham-Kent, Ontario
Welcome to The Landings, where this stunning bungalow offers the perfect blend of style, comfort, and functionality. With nearly 1,900 sq. ft. of beautifully finished living space, this home is designed for effortless one-floor living and memorable entertaining. Step inside to an open-concept layout filled with natural light, featuring rich hardwood floors that flow seamlessly through the Great Room and chef-inspired Kitchen. The main floor features 2 spacious bedrooms, 2 full baths, and convenient main-floor laundry. The primary suite is your private retreat, complete with a spa-like ensuite. The finished lower level expands your living space with a bright Family Room, a 3rd bedroom, full bath, and plenty of storage. Whether you're hosting guests or enjoying quiet evenings at home, this home checks every box. Call today to book your private showing before its too late! (id:53488)
Streetcity Realty Inc.
194 Bowman Drive
Middlesex Centre, Ontario
TO BE BUILT. Welcome to the NEW HILLMAN layout with a NEW PRICE by Vranic Homes. Over 1700 sq ft of beauty and luxury. This 3 bedroom two storey home in beautiful Clear Skies is available with closing in early to mid 2026. Come and select your own finishings, and don't wait our special pricing is first come first served. Quartz counters throughout, plus design your own kitchen with our design consultant! See documents for a list of standard features. Visit our model at 133 Basil Cr in Ilderton, open Saturdays and Sundays from 2-4 or by appointment. Other models and lots are available, ask for the complete builder's package. (id:53488)
Century 21 First Canadian Corp
132 Basil Crescent
Middlesex Centre, Ontario
TO BE BUILT. Welcome to the NEW MEDEIROS layout with a NEW PRICE by Vranic Homes. 1800 sq ft of beauty and luxury. This 3 bedroom two storey home in beautiful Clear Skies is available with closing in early to mid 2026. Come and select your own finishings, and don't wait our special pricing is first come first served. Quartz counters throughout, plus design your own kitchen with our design consultant! See documents for a list of standard features. Visit our model at 133 Basil Cr in Ilderton, open Saturdays and Sundays from 2-4 or by appointment. Other models and lots are available, ask for the complete builder's package. (id:53488)
Century 21 First Canadian Corp
89 Basil Crescent
Middlesex Centre, Ontario
TO BE BUILT. Welcome to the NEW MEAGHER model at a NEW PRICE by Vranic Homes. Over 2280 sq ft of beauty and luxury. This 4 bedroom two storey home in beautiful Clear Skies is available with closing in early to mid 2026. Come and select your own finishings, and don't wait- our special pricing is first come first served. Quartz counters throughout, plus design your own kitchen with our design consultant! See documents for a list of standard features. Visit our model at 133 Basil Cr in Ilderton, open Saturdays and Sundays from 2-4 or by appointment. Other models and lots are available, ask for the complete builder's package. (id:53488)
Century 21 First Canadian Corp
81 Basil Crescent
Middlesex Centre, Ontario
TO BE BUILT. Welcome to the NEW OLIVEIRA model at a NEW PRICE by Vranic Homes. Over 2000 sq ft of beauty and luxury. This 3 bedroom two storey home in beautiful Clear Skies is available with closing in early to mid 2026. Come and select your own finishings, and don't wait- our special pricing is first come first served. Quartz counters throughout, plus design your own kitchen with our design consultant! See documents for a list of standard features. Visit our model at 133 Basil Cr in Ilderton, open Saturdays and Sundays from 2-4 or by appointment. other models and lots are available, ask for the complete builder's package. (id:53488)
Century 21 First Canadian Corp
407 Elm Street
St. Thomas, Ontario
Located just 10 minutes walk away to St Thomas Elgin General Hospital and Pinafore Park, this renovated 3 bedroom + also two extra finished bonus rooms on the lower level offers excellent potential. The main floor features 3 bedrooms, a spacious living room, dining area, and a 4-piece bathroom. The lower level includes 2 additional rooms, a 3-piece bathroom, and a kitchenette with a separate entrance ideal for in-laws, guests, or potential rental income. Outside, enjoy a large backyard and parking for 4 vehicles, with easy access to parks, schools ** This is a linked property.** (id:53488)
Streetcity Realty Inc.
270 Highview Crescent
London South, Ontario
Bigger than it looks, come see for yourself! This fully renovated 4-level back-split combines style, space, and versatility with 3+2 bedrooms and 2.5 bathrooms. Step inside and prepare to be impressed this home is far more spacious than it looks, with modern finishes throughout.The bright, open-concept main level showcases a stunning white kitchen with quartz countertops, soft-close cabinetry, a waterfall-edge island, and stainless steel appliances. Oversized windows and recessed lighting flood the space with natural light, creating a warm and inviting atmosphere.Upstairs, you'll find three generous bedrooms and a beautifully updated 4-piece farmhouse-inspired bathroom.The lower level offers a versatile flex room ideal as a home office, playroom, den, or extra bedroom plus a convenient 2-piece bath and a large family room featuring a tiled accent wall with a built-in electric fireplace.The fully finished basement includes a spacious bedroom with a luxurious 4-piece bathroom, as well as a dedicated laundry room with custom finishes. Lots of space for families with kids or multi generations. Outside, enjoy parking for up to six vehicles and a large backyard with a massive concrete patio perfect for summer entertaining. As part of the renovations, a precautionary Big O drainage system was installed, running from the rear concrete slab out to the front yard. The system is topped with clear gravel and decorative black landscaping stone, ensuring both function and curb appeal.Tucked away on a quiet street in a mature, family-friendly neighbourhood, this home offers quick access to the 401, top-rated schools, shopping, transit, and all of South Londons amenities. (id:53488)
The Realty Firm Inc.
272 Vidal Street S
Sarnia, Ontario
Beautifully Renovated Duplex Turnkey Investment or Perfect Owner-Occupant Opportunity. This fully renovated duplex offers modern living. Each spacious unit features 2 bedrooms and 1 bathroom, thoughtfully updated with contemporary finishes. You'll find brand-new kitchens with stainless steel appliances, along with updated bathrooms, new flooring throughout, and fresh exterior and interior paint. This property also features brand new windows, furnace and AC. Each unit has its own laundry and private entrance ensuring convenience and flexibility for owners and tenants alike. Fully fenced backyard with two car garage. Whether you're looking for a solid investment property or a home with income potential, this turnkey duplex is ready to go. Don't miss your chance to own this exceptional, move-in-ready property! (id:53488)
Pc275 Realty Inc.
194 Appin Road
Southwest Middlesex, Ontario
Welcome to 194 Appin Rd., Glencoe. This ranch style bungalow is situated on almost half an acre corner lot, fully fenced and landscaped. This home offers the modern finishes of a newer home without sacrificing a mature lot and neighbourhood. The main floor offers a bright, open concept family room, dining room, updated kitchen with L-shaped island, great for entertaining. The main floor also has three nicely sized bedrooms, including a large primary with a walk-in closet and a spa-worthy 5 pc ensuite with a soaker tub and luxury shower with rainfall head and an additional 4pc bath. The lower level provides an ideal opportunity for a bright in-law suite or apartment with direct exterior access, and includes a rec room, bedroom, kitchen, and another full bathroom (3 pc). Virtually every surface and fixture in the home has been updated, including new flooring and interior doors throughout plus conveniences including main floor laundry and interior access to the double garage. Functional updates have been completed as well including roof, windows, exterior doors, plumbing, electrical, furnace, and AC. (id:53488)
RE/MAX Centre City Realty Inc.
160 Elizabeth Street
Lambton Shores, Ontario
Welcome to 160 Elizabeth Street, Thedford! Built in 2022, this stunning move-in-ready bungalow perfectly blends modern comfort with small-town charm. Featuring 2 bedrooms, 2 bathrooms, and an inviting open-concept layout, this home is ideal for retirees, professionals, or anyone seeking easy one-floor living. The beautiful kitchen with quartz countertops flows seamlessly into the living area, highlighted by a cozy gas fireplace and patio doors leading to your private outdoor oasis backing onto peaceful green space. Enjoy morning coffee or evening sunsets in complete tranquility. The spacious 2-car garage offers ample storage and convenience, while the low-maintenance design lets you spend more time enjoying life. Located in a quiet, family-friendly community just minutes from the shores of Lake Huron this property offers comfort, style, and serenity in one beautiful package. (id:53488)
Royal LePage Triland Realty
66 St Bees Close
London North, Ontario
Located in the best spot of north London, minutes away from Western University (UWO),Masonville Mall, and University Hospital. 4+1 bedrooms, 4 full bathrooms, and a 2 car garage. Well maintained kitchen and appliances, hardwood floor on first and second floor, maintenance free composite deck, good condition of furnace and air conditioner. (id:53488)
Streetcity Realty Inc.
Contact Melanie & Shelby Pearce
Sales Representative for Royal Lepage Triland Realty, Brokerage
YOUR LONDON, ONTARIO REALTOR®

Melanie Pearce
Phone: 226-268-9880
You can rely on us to be a realtor who will advocate for you and strive to get you what you want. Reach out to us today- We're excited to hear from you!

Shelby Pearce
Phone: 519-639-0228
CALL . TEXT . EMAIL
Important Links
MELANIE PEARCE
Sales Representative for Royal Lepage Triland Realty, Brokerage
© 2023 Melanie Pearce- All rights reserved | Made with ❤️ by Jet Branding
