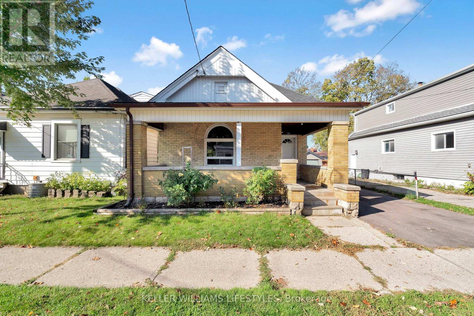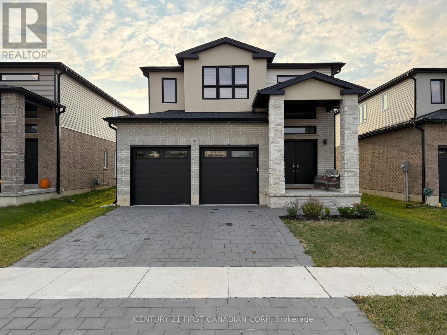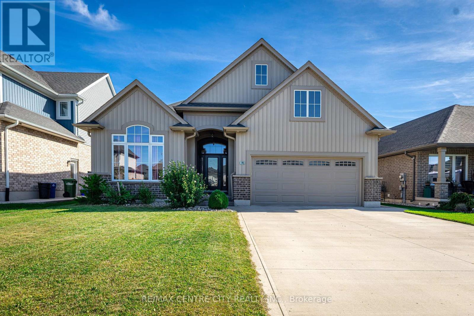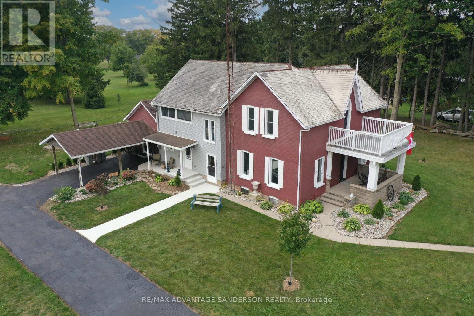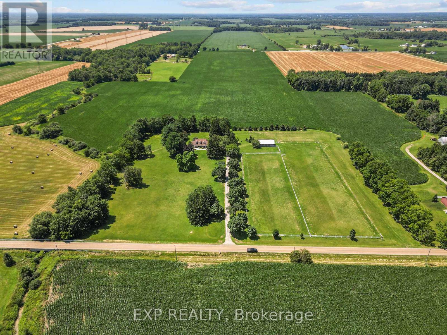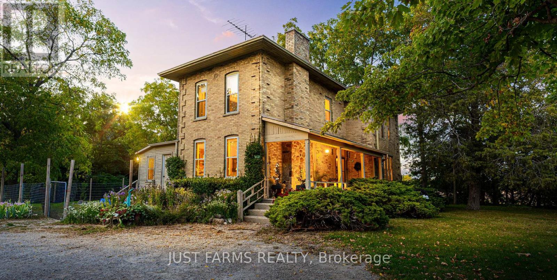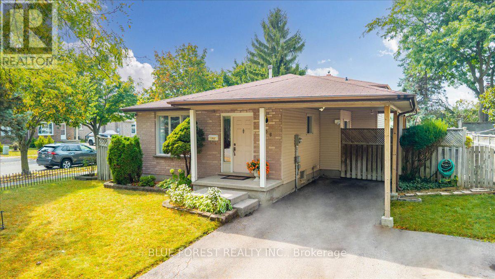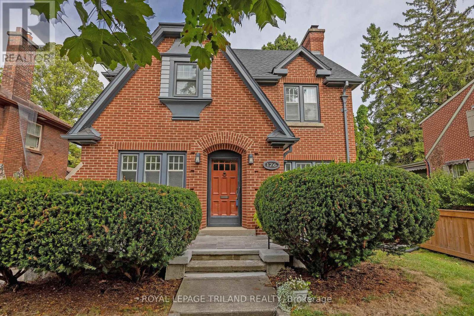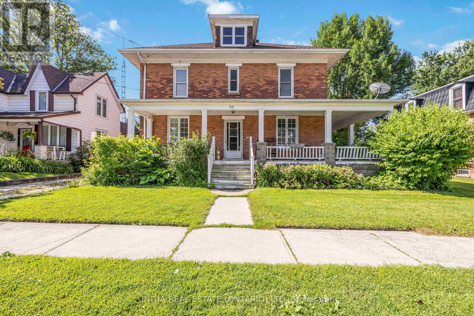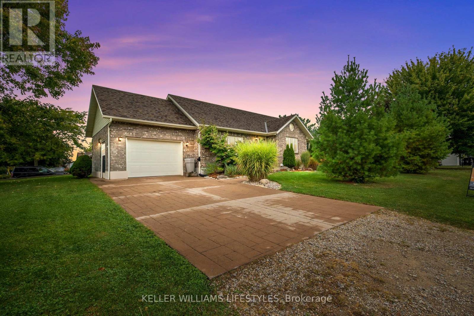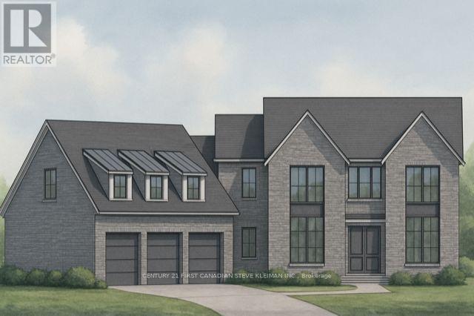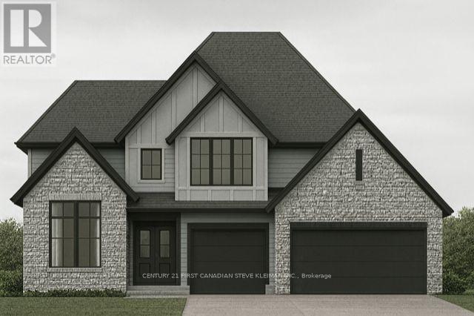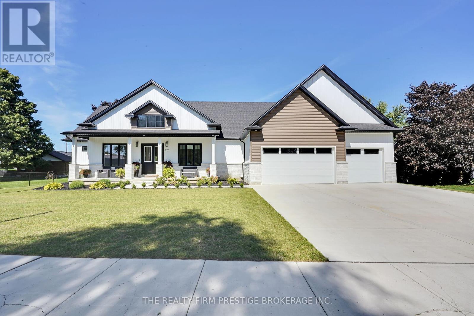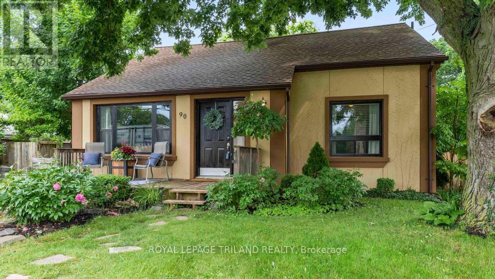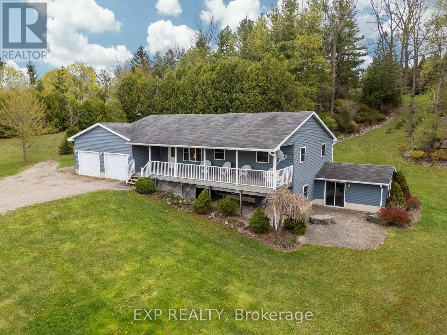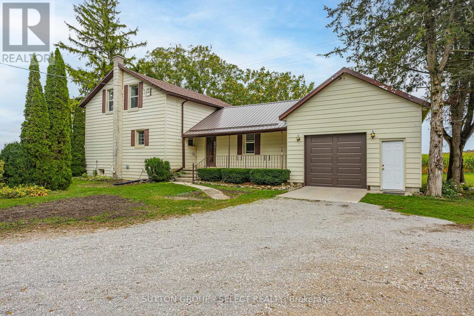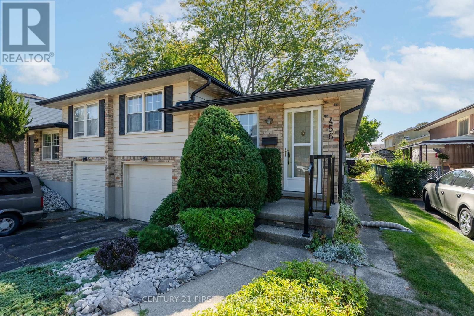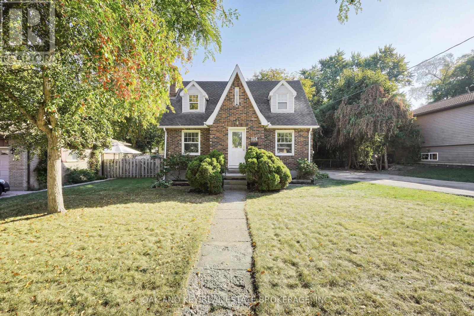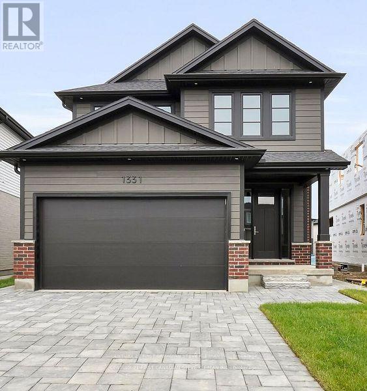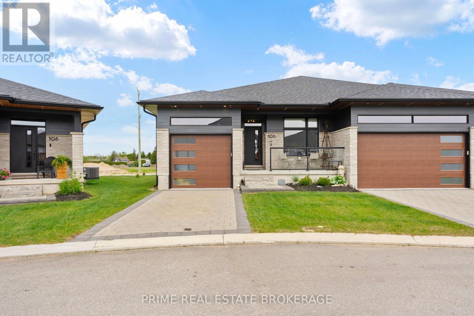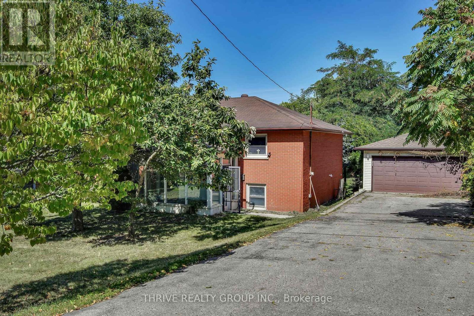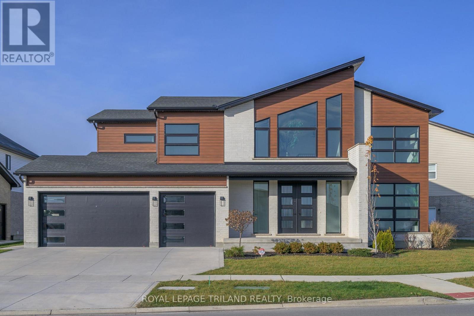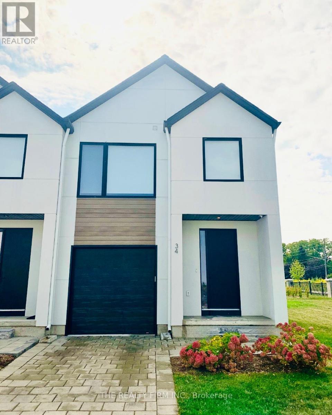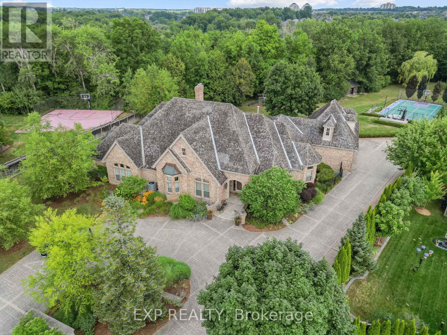93 Dillabough Street
London East, Ontario
This solid home located on a dead-end street in East London is awaiting its new owners. 3 bedrooms are on the main floor and 1 bathroom with 2 separate vanities & built in storage. All the big ticket items have been updated in the last 4 years - Roof, Windows and Exterior Doors, Furnace & Central Air, Driveway (parking is for at least 4 cars!). Detached garage, Fence backyard, Main Floor Laundry too! This home is a blank canvas for a buyer with a vision to make it their own! (id:53488)
Keller Williams Lifestyles
11 Triebner Street
South Huron, Ontario
Welcome to 27 Triebner Street, a modern 4-bedroom, 3.5-bathroom home in the desirable Buckingham Estates community of Exeter. Built in 2022, this property offers over 2,200 sq ft of thoughtfully designed living space with additional potential in the unfinished lower level. The double-wide driveway, 2-car garage, and covered front porch create a welcoming first impression. Inside, the grand foyer with cathedral ceiling leads into a bright, open-concept main floor. The family room flows seamlessly into the stylish kitchen featuring stainless steel appliances, a walk-in pantry, and a large island with breakfast bar -- perfect for entertaining and family gatherings. Upstairs, the primary suite is complete with a walk-in closet and spa-like 5-piece ensuite. Three additional bedrooms include two connected by a Jack & Jill bathroom and another with its own private ensuite, offering an ideal layout for families. Additional highlights include main-floor laundry, 9-foot ceilings throughout, and an unfinished basement offering ample storage or the chance to create more living space. Located just 20 minutes from Grand Bend and 30 minutes to London, with nearby parks, schools, trails, and golf courses, this is an excellent opportunity to enjoy modern family living in a vibrant community. (id:53488)
Century 21 First Canadian Corp
18 Muirfield Drive
St. Thomas, Ontario
Welcome to 18 Muirfield Drive, a stunning bungalow built in 2019 by Collier Homes with 1,875 sq ft of main floor living space, this home was designed to impress with thoughtful details throughout. Step inside the inviting entryway featuring a cathedral ceiling that sets the tone for the spacious design. The open-concept living room boasts a tray ceiling with crown molding and a cozy gas fireplace, creating a warm yet sophisticated atmosphere. The 9 ft ceilings throughout amplify the sense of openness, while the bet bar makes entertaining effortless. This home offers 3 generous main floor bedrooms, including a primary retreat complete with a tray ceiling detail, 4-piece ensuite, and private patio sliding doors leading to the backyard. The stamped concrete patio provides a perfect outdoor living space for summer gatherings. Practical features add even more value: a garage equipped with an electric car charger, concrete driveway, a convenient and spacious main floor laundry, and an additional 1,875 sq ft of unfinished basement space with 4 large egress windows ideal for creating a rec room, gym, or additional bedrooms to suit your family's needs. (id:53488)
RE/MAX Centre City Realty Inc.
8523 Townsend Line
Lambton Shores, Ontario
A rare opportunity this historic, multi-generation family owned home is located across from the golf course and rests on a spacious, beautifully landscaped, private lot. Featuring 4+ bedrooms and 2 bathrooms, the home boasts a double staircase leading to the upper level with a den/office. Enjoy a stunning, renovated gourmet kitchen with quartz countertops and a butlers pantry. The main floor offers a living room, family room, and dining area, seamlessly blending the homes original charm and character with modern conveniences. (id:53488)
RE/MAX Advantage Sanderson Realty
5855 Cook Road
Middlesex Centre, Ontario
Welcome to 5855 Cook Road - A True Sanctuary on the Edge of London, minutes from Lambeth. Set on 10 beautiful acres, this property is a dream for anyone seeking space, nature, and functionality. The horse barn with hydro & water, complete with 4 stalls & fenced paddocks. From the moment you turn onto the long laneway, your shoulders drop, and you're reminded of what peace really feels like.From the back of the house, youll enjoy breathtaking sunsets every evening, while the front porch becomes the perfect spot to listen to the rain and watch just a handful of cars pass by on a quiet morning. A gentle stream runs alongside the property, where kids love to check for wildlife. The highlight is the giant Catalpa tree, bursting into bloom each June. Inside, Large living areas flow seamlessly for gatherings, while a cozy den provides the perfect retreat for smaller moments. A spacious dining room sets the scene for memorable dinners, and four bathrooms and 4+1 bedrooms make hosting easy.The main-floor primary bedroom features a ensuite with heated floors. And finally, this property offers something rare: amazing neighbours close enough for community but far enough for privacy creating a truly special atmosphere. Updates: 2001- Built barn & fenced three paddocks for horses, 2003 - Bathfitter upstairs bathroom: new tub & wall enclosure, 2004 Bathfitter installed ensuite shower with wall enclosure, 2006 Installed hardwood floors in primary bedroom & dining room, 2011 Replaced all carpets upstairs & on the stairway, 2013 19 windows with Centennial windows, 2014 Installed new roof with 35-year shingles, 2014 Installed new furnace & air conditioning, serviced annually by Roy Inch & Sons, and last two years by Peter Inch (last service: Sept 2024), 2015 - Updated all outlets & fixtures, capped to improve aluminum wiring, 2018 Expanded ensuite 2022 2023 Renovated breezeway into a mudroom & moved laundry to the main floor, 2025 Redid powder room in basement. (id:53488)
Exp Realty
9024 Wood Drive
Lambton Shores, Ontario
This property is simply magical. 97 acres of fields, Carolinian woodland, ridge land fronting Lake Huron, conveniently situated in Southwestern Ontario, conveniently between Sarnia, Grand Bend and London. It is a Naturalist's paradise - your own tranquil private preserve with boundless views of wildlife, bird migrations and spectacular sunsets. If you are seeking an ideal setting for a rural business opportunity with good traffic visibility and tons of character - come, take a look. This is THE dream property if you are looking for a stunning building site or itching to restore a solidly built century home with much of the original charm. The elegant two-story Italianate Georgian style brick century home is paired with an equally charming dressed stone bank barn, post and beam construction, with dressed-stone walls, retro-fitted with horse stalls and currently used to board horses. Farm is divided by a private drive; 62.89 acres on the north side and 34.48 acres on the south side. Woodland borders pristine wetlands and marsh lakefront that are part of a small cottage community. The private access drive is shared and maintained with the cottage owners. A private communal beach leads to canals branching into Lake Huron where you can enjoy a swim, paddleboard, canoe, kayak or launch a small boat, for excellent fishing. Next door is Ipperwash Beach. Port Franks or Grand Bend are only a short drive. Excellent golfing is less than 1 km at Indian Hills Golf Club, with more courses nearby. Municipal water services the house and barn. High speed fibre optic. Owners receive income on 40 agricultural acres. (id:53488)
Just Farms Realty
106 Conway Lane
London South, Ontario
Discover the charm of 106 Conway Lane - a beautifully maintained home tucked away on a quiet street in the White Oaks community of South London. Cherished by the same family for over 20 years, this home reveals true pride of ownership. This split-level property features 3 bedrooms, 2 bathrooms and 3-car parking with a carport, all situated on a desirable corner lot. The traditional character of the home shines through the wood trims, warm neutral tones and a fully bricked fireplace with mantle & hearth. The main floor boasts large windows, an updated kitchen, and a seamless wrap-around layout. Just five steps up, you'll find the primary bedroom, two additional bedrooms, and a main bathroom complete with a relaxing soaker Jacuzzi tub. A few steps down leads to a versatile lower level, currently used as an office and family room, along with an additional full bathroom. Outdoors, you'll find a covered deck, a fully landscaped and fenced yard, perennial gardens, a cherry tree, and grape trellis. Fully remodelled in 2020, the kitchen features warm wood cabinets, quartz countertops, and stainless steel appliances - including a gas stove. Other recent updates include a remodelled lower bathroom (2022), new washer & dryer (2023) and a new dishwasher (2024). Located in a family-centred neighbourhood with close proximity to the highways 401/402, public transit, shopping, schools, recreation centres, and parks. Surrounded by mature trees and lush greenery, this immaculate home is a must-see! (id:53488)
Blue Forest Realty Inc.
176 Devonshire Avenue
London South, Ontario
Handsome and stately residence on one of the most desired blocks in Old South, steps from Wortley Village in the Mountsfield School District. Home sits on a large treed lot, backing onto Dunkirk park, containing a 20 x 40 inground salt water pool. All the charm and character one expects with hardwood floors and built in cabinetry. Large elegant principal rooms, with formal living and dining rooms, and sunroom facing the private yard and pool. Second story contains 3 bedrooms and an updated 4 piece bathroom, and access to the finished loft, perfect for a primary retreat or additional living room area. A partially finished basement with separate entrance adds additional living space for teens, guests, or large families. Incredible lot with tandem 2 car garage, salt water pool with newer salt cell (25), pump (25) and liner (24). Roof was re-shingled in 2024. An ideal forever home, in a picturesque setting on one of the finest blocks in town. (id:53488)
Royal LePage Triland Realty
53 Main Street
St. Clair, Ontario
Welcome to 53 Main St., nestled in the peaceful riverside community of Courtright. Imagine living 130 meters from the stunning St. Clair River where you can enjoy scenic walks, breathtaking water views, and the relaxed rhythm of waterfront living every day. This stately 2.5-storey brick home is rich in character and timeless charm. The expansive covered front porch invites you to unwind with your morning coffee or evening book. Inside, you'll find 4 spacious bedrooms, 2 full bathrooms, and beautiful original features including woodwork, high ceilings, solid wood pocket doors, and generously sized principal rooms perfect for everyday living and entertaining. Set on a fully fenced, oversized lot with mature trees, the home is just steps from the rivers edge. The third-floor unfinished attic has a rough-in for a bathroom and offers endless possibilities: a home office, games room, guest suite, peaceful retreat. A rare opportunity to own a distinctive character home with space to grow and personalize in a serene, sought-after setting. Central air conditioning '22. (id:53488)
Initia Real Estate (Ontario) Ltd
11 Eureka Street
Lambton Shores, Ontario
Beautiful brick bungalow with timeless appeal, perfect for first-time buyers, families, or retirees. Boasting 3 bedrooms on the main floor and a fully finished lower level, this home offers just shy of 2,300 sq. ft. of versatile living space. The lower level features a comfortable living area with a cozy fireplace, a 4-piece bathroom with a relaxing jacuzzi tub, a dedicated office space, and new luxury plank flooring with fresh paint and trim throughout. Strategically planted trees enhance privacy while preserving serene views of forest and wildlife right outside your front door. Located on the secluded southwest corner of Forest, this property combines tranquility with accessibility. Modern comforts include a new air conditioner (1 year), newer gas furnace and hot water heater, and appliances all under 4 years old. A warm, inviting home ready to welcome its next chapter! (id:53488)
Keller Williams Lifestyles
2146 Robbie's Way
London North, Ontario
Graystone Custom Homes proudly presents a one-of-a-kind luxury residence exclusively designed for Lot 32, the only lot in the community capable of showcasing this grand architectural masterpiece. Set on a premium wide lot, this custom home commands attention from the very first glance. Two striking steep-gabled peaks crown the main wing, perfectly complemented by three elegant dormer windows above the triple-car garage creating a truly distinguished front elevation that blends timeless design with modern grandeur. Inside, refined luxury and thoughtful functionality define every space. A wide, welcoming foyer sets the tone, flanked by a private executive office & a formal dining room, complete with an adjoining butlers pantry ideal for seamless entertaining. Sunlight pours into the expansive great room & chefs kitchen each morning, highlighting the exquisite finishes & drawing focus to the showpiece: an oversized central island that invites connection and conversation. Discerning cooks will appreciate the generously sized walk-in pantry with a sink easily convertible into a spice kitchen for gourmet preparation. From the garage, a designer mudroom awaits, featuring built-in bench seating & a spacious walk-in closet combining everyday convenience with elevated design. Upstairs, the attention to detail continues. Each bedroom boasts its own private ensuite bath, offering the ultimate in comfort & independence for every family member or guest. The primary suite is a true sanctuary, bathed in natural light & featuring a luxurious spa-inspired ensuite with a freestanding tub framed by a transom window a breathtaking detail that epitomizes luxury living. This residence is future-proofed for your family's evolving lifestyle, offering both privacy & togetherness in perfect balance. Uniquely situated across from a community trail access point (between Lots 10 and 11), Lot 32 offers not just exclusivity, but also connection to nature and the surrounding neighborhood. (id:53488)
Century 21 First Canadian Steve Kleiman Inc.
2170 Robbie's Way
London North, Ontario
Welcome to Sunningdale Court, North Londons most prestigious new community of luxury residences.This stately two-storey home by Graystone Homes, complete with a three-car garage, blends space, elegance, and modern comfort. Offering over 3,069 sq. ft. of premium finishes, this plan provides the flexibility to create a home tailored to your lifestyle. The bright, open-concept main floor is designed for both sophistication and family-friendly living. Work with our kitchen designer to select your dream kitchen, complemented by a massive walk-in pantry. The private office features a cathedral ceiling, while the dining area opens to a covered 27 deck overlooking the backyard. The adjacent great room offers warmth and style with a gas fireplace. A large mudroom with custom bench, walk-in closet ensures everyday practicality. Upstairs, the primary suite is a true retreat with a spacious dressing room and a spa-inspired ensuite, customizable with a double vanity, freestanding tub, and glass-enclosed shower. Bedroom 2 features its own ensuite and walk-in closet, while Bedrooms 3 and 4 each include walk-ins and share a 5-piece bath with double vanity. A bright second-floor laundry adds convenience. A separate staircase leads to the lower level, where you can expand your living space with a massive rec room, fifth bedroom, additional bathroom, or even a complete private suite. Dont miss the chance to build your dream home in this exclusive neighbourhoodbook your private consultation today. (id:53488)
Century 21 First Canadian Steve Kleiman Inc.
97 Simcoe Avenue
Middlesex Centre, Ontario
Welcome to this stunning 3+1-bedroom, 5-bathroom custom-built bungalow, perfectly situated in a peaceful country setting just minutes from all amenities. Built with quality craftsmanship and attention to detail, this newly constructed home offers over 3,000 sq ft of finished living space designed for modern living and effortless entertaining. Step inside to find a spacious open-concept layout with high-end finishes throughout. The gourmet kitchen boasts top-of-the-line appliances, custom cabinetry, a large island, and walk-in pantry. The cozy living area features a gas fireplace and seamless access to the backyard ideal for indoor-outdoor living. Each bedroom is generously sized, including a luxurious primary suite with a spa-like ensuite and walk-in closet. The finished basement offers additional living space, a full bathroom, and ample storage rooms perfect for a home gym, media room, or extended family stays. Outside, enjoy the fully fenced, flat backyard with plenty of room for kids, pets, or future landscaping dreams. The oversized 3-car garage and extra-wide driveway provide plenty of space for vehicles, toys, or a workshop. Whether you're looking for peaceful country living or easy access to schools, shopping, and highways, this home offers the best of both worlds. Book your Private Showing today!! (id:53488)
The Realty Firm Prestige Brokerage Inc.
90 Queen Street
Thames Centre, Ontario
Imagine yourself in this inviting 4-bedroom, 2-bathroom 1.5-storey home that perfectly combines comfort, convenience, and community living. Situated on a quiet street, in the heart of picturesque Dorchester, this property offers a private backyard oasis complete with a spacious two-tiered deck with a gazebo, ideal for entertaining, family gatherings, or simply unwinding after a long day. Inside, you'll relax in sun-filled rooms with large windows. The four bedrooms provide flexibility for growing families, while the two bathrooms ensure convenience for busy mornings. The spacious main floor bedroom overlooks the serene backyard while the second main floor bedroom provides an ideal space for a nursery, guest room or home office. Upstairs, two large bedrooms are filled with light, character, and ample storage. The upstairs bedrooms share an updated, modern bathroom. The large, unfinished basement is a blank slate for your creativity and can serve multi purposes. Nature lovers will appreciate the homes close proximity to parks, golf courses, scenic trails, and the Thames River, offering endless opportunities for outdoor adventure. Commuters will enjoy easy access to Highway 401, with London and a hospital just 10 minutes away and Woodstock only 25 minutes away. This area is known for its great schools, friendly neighbours, and a true small-community feel. With plenty of activities and amenities nearby for all ages, its the perfect place to put down roots. Don't miss your chance to own this character-rich home in a location that truly has it all. (id:53488)
Royal LePage Triland Realty
30680 Hungry Hollow Road
North Middlesex, Ontario
A Rare Country Gem with River View, Privacy, and Over 1.5 Acres in Hungry Hollow! Welcome to an incredible opportunity to own a special property in the charming hamlet of Hungry Hollow. This peaceful retreat offers a lifestyle most people only dream about, with over 1.5 acres of private, beautifully landscaped, with breathtaking views of the river while relaxing from your front porch. Yes, you can enjoy your morning coffee while taking in a tranquil river view. How cool is that? This well-built, spacious bungalow offers over 2,700 square feet of finished living space and checks all the boxes for comfort and functionality. With 4 bedrooms and 4 bathrooms, there is room for the whole family and friends. The main level features a practical and welcoming layout, beginning with an oversized mudroom/laundry area conveniently located by the attached 2-car garage. Adjacent to this is a versatile space perfect for a home office or an additional bedroom. A handy 2-piece bathroom connects you to the heart of the home. The bright kitchen and generous dining area flows effortlessly into the open-concept living room, which opens onto a 40' x 10' covered deck offering panoramic views of the river and countryside. Also on the main level are two additional bedrooms, a spacious 4-piece main bathroom, and a large primary suite complete with a walk-in closet and private 3-piece en-suite. The lower level continues to impress with a cold cellar, utility room, craft space, and an expansive rec room featuring a cozy gas fireplace. Fitness enthusiasts will appreciate the workout room and private hot tub room, perfect for unwinding. The walkout basement leads to a lovely patio, ideal for summer entertaining. Don't miss the private walking trail leading up the hillside and enjoy spectacular views of the entire property. Words like peaceful and unbelievable truly capture the feeling of this country paradise. Book your showing today! (id:53488)
Exp Realty
71479 Babylon Line
Bluewater, Ontario
Conveniently located between Grand Bend and Exeter this 2.6 acre, sprawling country 2 storey with 3 outbuildings has been meticulously renovated from top to bottom. Featuring 4 bedrooms, a primary with brand new ensuite and walk in closet, 2 baths, main floor laundry, main floor living room, family room, and bedroom. The home has been completely repainted with new flooring throughout, a new heat pump, electrical panel, new water heater, insulation, mostly new windows, renovated bathrooms and more. Outside you will find 3 outbuildings, including 30ft x 50ft insulated shop with 14ft overhead door, numerous fruit trees, mature landscaping and a beautiful country setting. This property is a turn-key and ready for its next family to enjoy. (id:53488)
Sutton Group - Select Realty
456 Maple Street
Strathroy-Caradoc, Ontario
Welcome to 456 Maple Street in Strathroy a rare opportunity to own a home that has never been on the market before. Lovingly maintained by its original owner, this solid four-level semi-detached brick home is full of potential and offers incredible value for todays buyer. Featuring 2 bedrooms and 1.5 bathrooms, this home is perfectly suited for first-time buyers, downsizers, or investors. With its great bones and neat as a pin condition, you'll find comfort in knowing the major updates have already been taken care of. The furnace and central air were both replaced in 2019, the owned hot water heater (2019), and the shingles have been updated. A 100 amp electrical breaker panel ensures peace of mind. Inside, the home has been freshly painted and offers a bright, welcoming feel. The kitchen features brand-new countertops (2025) and new flooring, making it a functional and stylish hub of the home. Appliances including fridge, stove, dishwasher, washer, and dryer are all included, making your move simple and convenient. The four-piece main bathroom and two-piece powder room add practicality, while the single-car garage (19.77 x 11.5) provides secure parking and storage. Private fenced back garden has been lovingly maintained with covered patio and shed. This home is located in a quiet, family-friendly neighbourhood close to the hospital, schools, and essential amenities, making it both convenient and desirable. With R2 zoning and 2024 property taxes at just $2,342, it represents an exceptional opportunity to enter the market in a sought-after community. 456 Maple Street is more than just a house it's a home with history, character, and potential. With its solid structure, careful upkeep, and move-in readiness, this property is truly a gem waiting for its next chapter. Don't miss your chance to make it yours! Call today for a private viewing. (id:53488)
Century 21 First Canadian Corp
114 Lyman Street
London East, Ontario
Welcome to 114 Lyman Street! This charming Cape Cod style home offers incredible flexibility with 3+2 bedrooms and 2-1/2 bathrooms, perfect for families, students, or multi-generational living. Situated on a large double-wide lot with a spacious driveway, this property combines character and function. Inside, you will find two bright and inviting upper-level bedrooms accented by dormer windows, a convenient main floor bedroom, a newly renovated kitchen with updated dishwasher (2023), plus two additional bedrooms in the finished lower level. A well-placed rear entrance provides excellent potential for a future secondary unit, offering flexibility for multi-generational living or rental income opportunities. Cozy up by one of the two fireplaces, or entertain with ease in the expansive fully fenced backyard. An ideal space for gatherings, gardening, or simply enjoying your private outdoor retreat. The location is unbeatable: close to Fanshawe College, multiple high schools, parks, shopping, and just minutes from downtown London. Don't miss the opportunity to own this versatile home in a prime location. Note that some photos in this listing have been virtually staged. (id:53488)
Oak And Key Real Estate Brokerage
1331 Bush Hill Link
London North, Ontario
Auburn Homes proudly presents The Newcastle, 4 bed, 4 bath home located on a quiet street in Northwest London. This modern & timeless design built on a deep pie shaped lot hits every must-have for today's buyer. From the moment you arrive at 1331 Bush Hill, it's clear this is no ordinary builder home. The Brick and Hardie front elevation and, stunning 8 foot front door with sidelights under the larger covered front porch create a standout exterior. Wide matching trim around the garage and windows adds a stately look. Inside, the foyer opens to a dramatic great room with 9 foot high flat ceilings and wall to wall wooden bookcases flanking the centerpiece fireplace. The kitchen, crafted by Cardinal Cabinetry, features a dark wood island deep stainless sink, ceramic backsplash and valance lighting. A mudroom with a bench, hooks, and space for baskets is perfect for families, especially with the new Northwest school about to open. Solid wood stairs lead to a second floor that impresses: 4 bedrooms , 3 full bathrooms and a laundry room with tub & drain pan plus all tiled showers have shampoo niches. The spacious primary suite boasts a walk-in closet with Free Slide shelving, a luxurious ensuite with double sinks, walk-in tiled shower with marble base & even a power outlet by the toilet. A side entrance leads to a lower level with ultra high ceilings, 3 oversized windows that let in tons of natural light, and an insulated storage room; ideal for a future separate suite or hobby area. A 200 amp electrical panel for future EV charger. Ceramic and hardwood flooring throughout (no carpet). So much special care was put into this house by all the Auburn staff and tradespeople. You will feel this the moment you walk in! (id:53488)
Century 21 First Canadian Steve Kleiman Inc.
3 - 106 Coastal Crescent
Lambton Shores, Ontario
Does it get better than this? Welcome to the 'Erie' Model in South of Main, Grand Bends newest and highly sought-after subdivision. This professionally designed home by award-winning local builder Medway Homes Inc. comes fully loaded - with furnishings, brand new appliances, and custom window coverings all included! Enjoy the perfect balance of lifestyle and location just steps to shopping, restaurants, golf, and Grand Bends famous blue-water beaches. Watch unforgettable sunsets from your oversized yard, and enjoy the peace of mind that comes with anew, move-in-ready home.Offering 2,034 sq. ft. of finished living space (including 859 sq. ft.in the lower level), this stylish bungalow features 4 spacious bedrooms, 3 full bathrooms, a finished basement, and a 1-car garage with single driveway. Highlights include quartz countertops, engineered hardwood floors, luxury vinyl plank on stairs and lower level, and a stunning open-concept layout flooded with natural light. The great room features a cozy gas fireplace and a 10 tray ceiling. Enjoy 9 ceilings on both levels, a spacious primary suite with walk-in closet and ensuite, a dedicated laundry room, and a large deck with privacy wall. A covered front porch adds charm and curb appeal.Enjoy maintenance-free living with lawn care, road upkeep, and snow removal for approx. $175/month. BONUS: A backyard fence has been installed by the developer for extra privacy. Life is better when you live by the beach! (id:53488)
Prime Real Estate Brokerage
425 Riverside Drive
London North, Ontario
Welcome to this bright and spacious single-family home on a generous 0.56-acre lot in a prime, central location. The current tenant will be vacating in mid-November, making this an ideal opportunity for buyers to move in and make it their own. The huge backyard is ready for your inspiration! Inside, youll find a sunny solariumperfect for enjoying your morning coffeeand the large windows on both levels offer a warm, inviting feeling. With two bedrooms on the main and one on the lower, the home offers comfort and functionality. Two full bathrooms will keep everyone happy! Conveniently situated near grocery stores, hospitals, downtown, public transportation, universities, and a golf course, this property combines everyday practicality with a desirable lifestyle. This great location offers potential future development if desired. (id:53488)
Thrive Realty Group Inc.
177 Middleton Avenue
London South, Ontario
MODEL HOME for SALE in the Sought After MIDDLETON subdivision! **3 CAR GARAGE!This IMPRESSIVE 4 + 1 bedroom ,4.5 bath Home showcases striking modern design, blending warm wood accents with crisp white Brick & Oversized Windows .Over 3600 Sq Ft of Quality Finishes Inside & Out! 9 Ft ceilings on main & second floor- Engineered Hardwood throughout - 8 Ft doors on main level- Oak staircase with wrought iron spindles. Dining room open to Butlers Pantry-Spacious Open Concept Kitchen with Large Island overlooking greenroom with cozy fireplace. **Note** Premium appliances included throughout!Lower Level Fully Finished featuring a Kitchen, Living room , Bedroom , 3 Pc Bath & plenty of storage. (Separate Entrance as well) Excellent South/West Location close to several popular amenities, easy access to the 401 & 402! Experience the difference & Quality with WILLOW BRIDGE HOMES. (id:53488)
Royal LePage Triland Realty
34-1965 Upperpoint Gate
London South, Ontario
CORNER UNIT with no neighbour to the one side - WITH 2,518 SqFt of Living Space with 3 and a half bathrooms! Who could ask for anything more in this amazing freehold townhome. Located in the highly desirable Warbler Woods walking distance to West 5 Restaurants, shops, markets, nature trails, ideally located close to Byron, Boler Mountain, Westwood Shopping Centre and quick access to HWY 402 and much much more. Open concept living with a large kitchen featuring full breakfast bar island, walk-in pantry, appliances and quartz countertops. Oversized windows throughout the home letting in all the natural light. A fully fenced in private yard with deck, giving you your own personal space. The primary room features a grand walk in closet and Spa worthy ensuite with full glass shower, freestanding tub and double sinks! Two more bedrooms with ample space, a main 3 piece bath and the laundry room is located on the top floor making laundry a chore no more! Wait THERES MORE - more space for entertaining with a finished basement family room and full 3 piece bath. PLUS Security system with alarm, central vac, window coverings and all appliances included. Do not miss your chance to live in Luxury without the hefty cost. Book your showing today and make this house your home! (id:53488)
The Realty Firm Inc.
569 Franklinway Gate
London North, Ontario
Custom-built estate just under 7,000 sq. ft., this one-of-a-kind residence backs onto the Medway River and was awarded Ontario's Custom Home of the Year upon completion. Tucked away on one of North London's most prestigious streets, the home sits on nearly an acre with a stamped horseshoe concrete drive leading to the triple car garage. Inside, timeless craftsmanship is evident with rich woodwork throughout, a formal living room with wood-lined ceilings, custom built-ins, and ambient lighting. The main floor offers four bedrooms, with two additional potential bedrooms upstairs, along with a wood-paneled office, a custom gym above the garage, and an extra family room above the billiards room. The spacious eat-in kitchen opens to a sunroom and screened patio, while heated flagstone walkways and patios flow to a fully reimagined backyard oasis.The exterior was completely redesigned with professional landscaping, custom stone sills, outdoor lighting, power screens, a multi-sport court that converts to a winter rink, a custom all-season hot tub spa, and an outdoor bathroom with oversized equipment room designed for a future infinity pool. Bellissimo light fixtures, a 19-zone irrigation system, and invisible fencing complete the grounds. The primary suite features its own living room and private courtyard, while all bathrooms were fully redesigned between 20122014 with luxurious finishes. Comfort upgrades include spray-foam insulation, a newer HVAC system, and a state-of-the-art Elgin Pure Water purification system. Modern technology abounds with Savant whole-home automation, Legrand touch switches, motorized roller shades, a 12-camera security system, and an integrated outdoor sound system.Blending award-winning design with extensive updates, this estate offers unmatched privacy, sophistication, and lifestyle truly one of Londons most distinguished residences. (id:53488)
Exp Realty
Contact Melanie & Shelby Pearce
Sales Representative for Royal Lepage Triland Realty, Brokerage
YOUR LONDON, ONTARIO REALTOR®

Melanie Pearce
Phone: 226-268-9880
You can rely on us to be a realtor who will advocate for you and strive to get you what you want. Reach out to us today- We're excited to hear from you!

Shelby Pearce
Phone: 519-639-0228
CALL . TEXT . EMAIL
Important Links
MELANIE PEARCE
Sales Representative for Royal Lepage Triland Realty, Brokerage
© 2023 Melanie Pearce- All rights reserved | Made with ❤️ by Jet Branding
