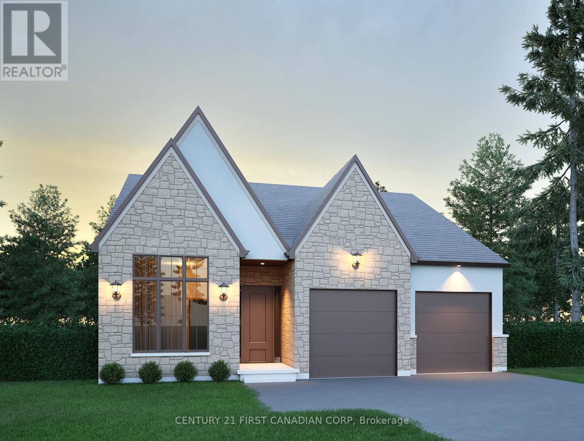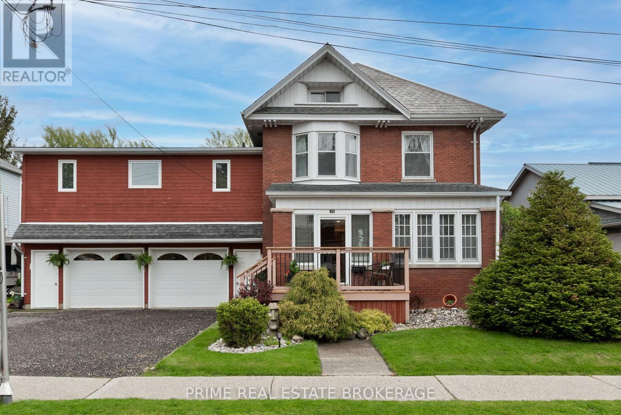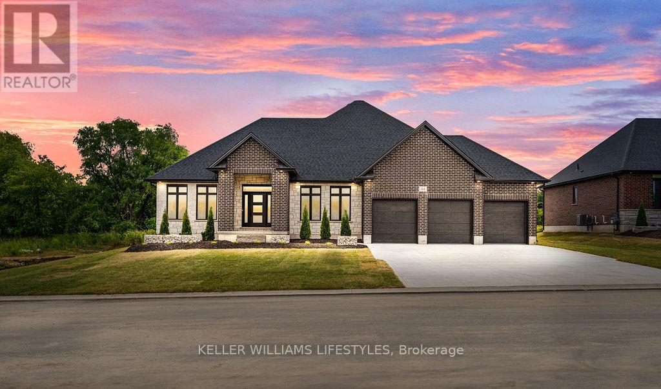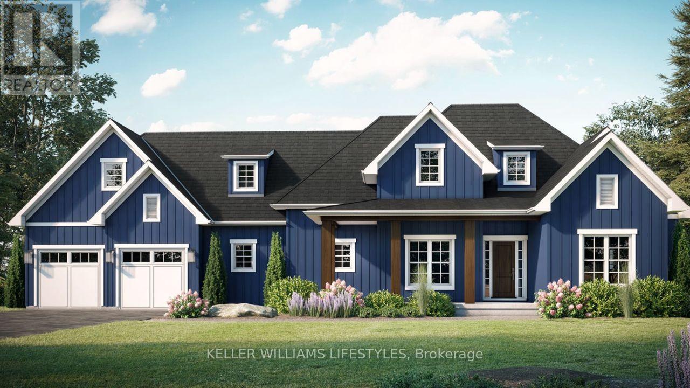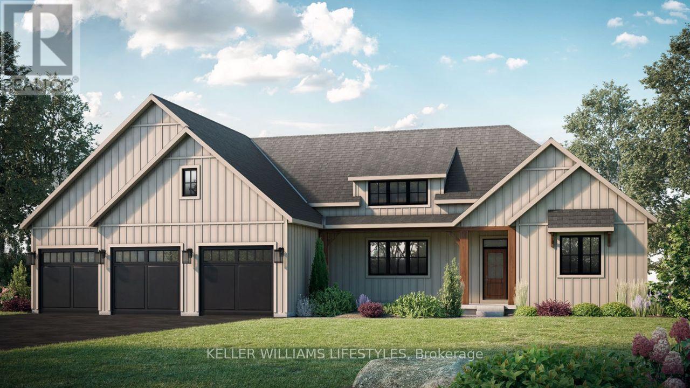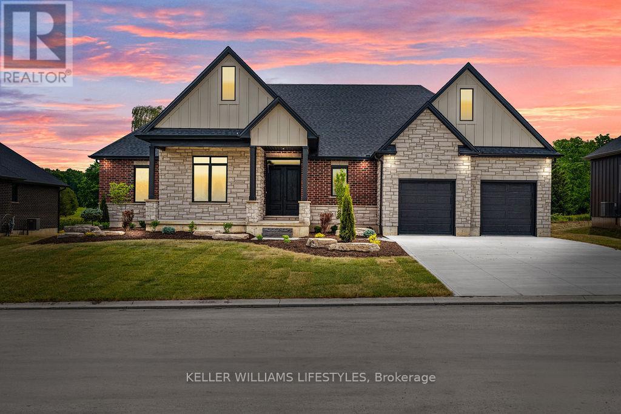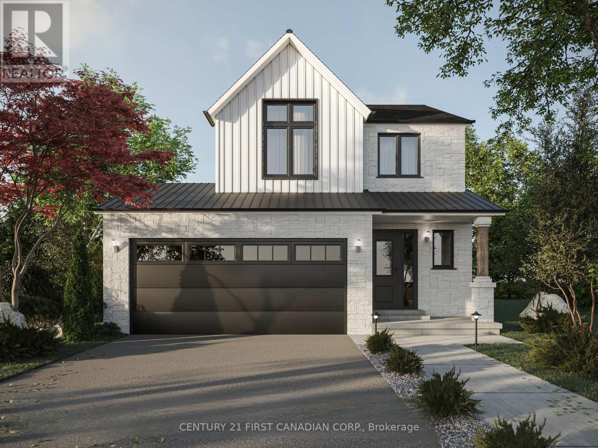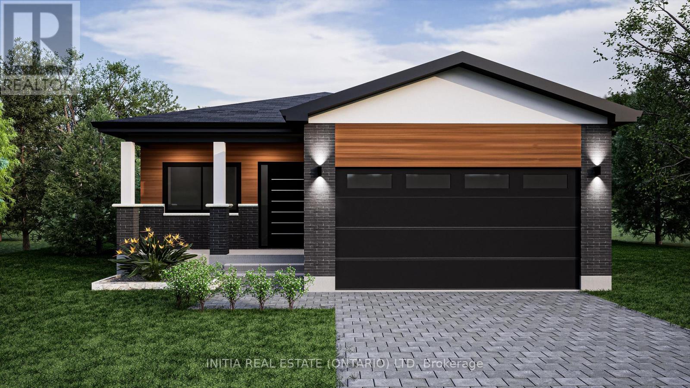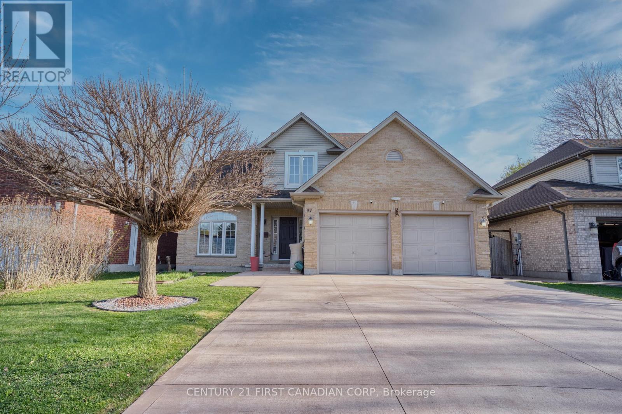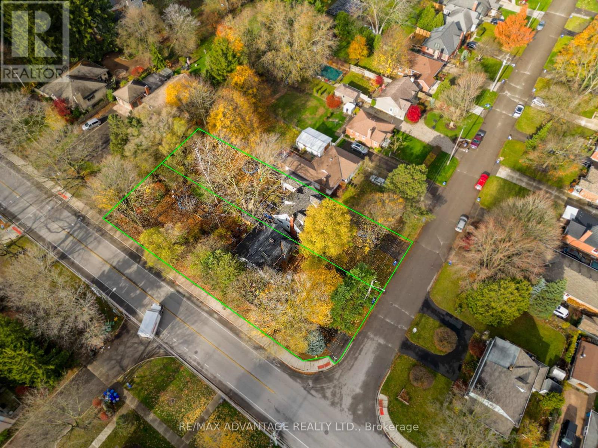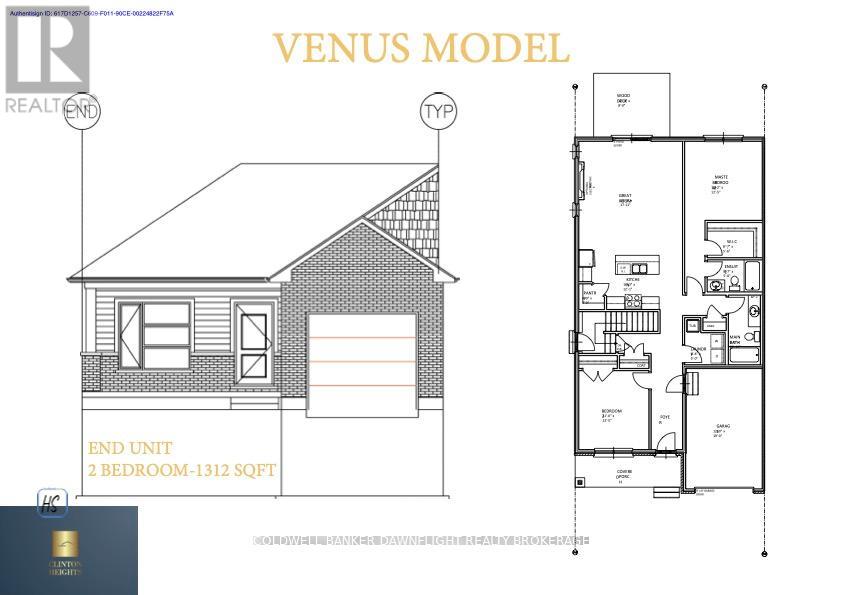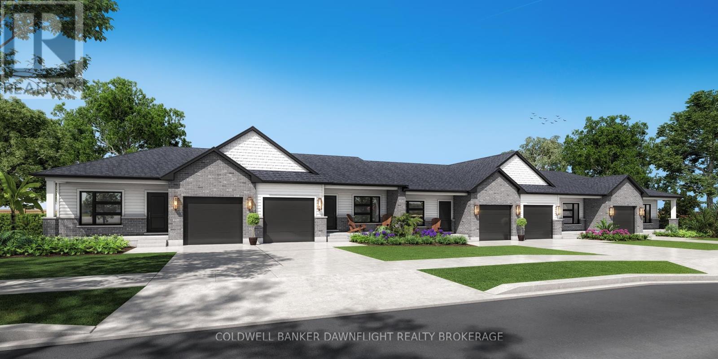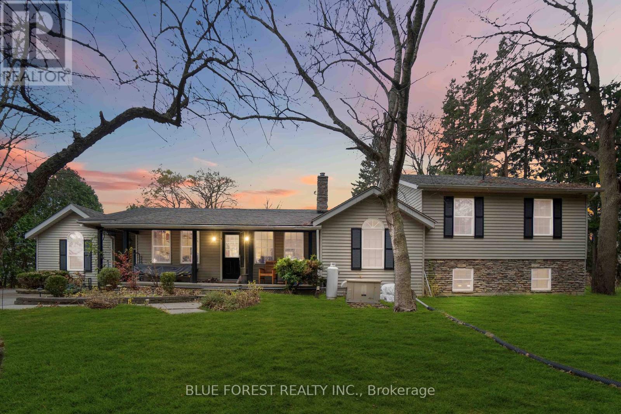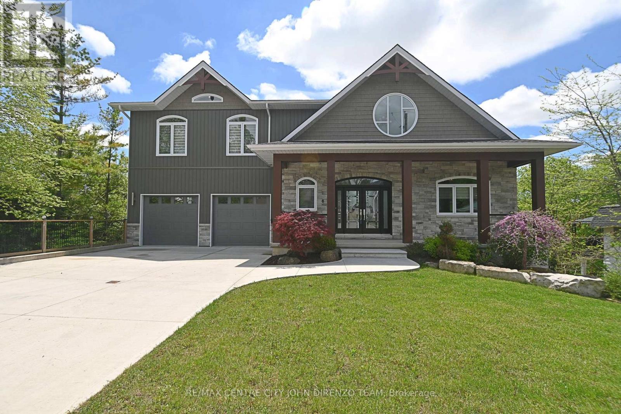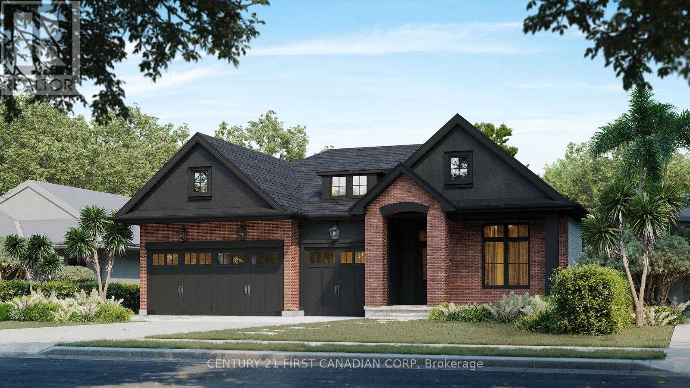236 Foxborough Place
Thames Centre, Ontario
Discover exceptional value in this TO BE BUILT bungalow located in the growing community of Thorndale. Offering 1,360 sq. ft. of thoughtfully designed living space, this home features a bright and airy open concept layout with seamless flow between the kitchen, living, and dining areasperfect for both everyday living and entertaining. Enjoy up-to-date finishes throughout. The spacious primary suite offers a luxurious 5-piece ensuite and generous walk-in closet, while a separate office or flex room provides a quiet space for work or hobbies. With attractive curb appeal, a welcoming front porch, and smart design, this home is an ideal choice for first-time buyers, downsizers, or investors. Located just minutes from London, with easy access to parks, trails, and local amenities, this property offers the perfect balance of small-town charm and modern convenience. Don't miss your chance to own a brand-new home at an affordable price just minutes from London. Photos are from a previous model for illustrative purposes. (id:53488)
Century 21 First Canadian Corp
21 Postma Crescent
North Middlesex, Ontario
TO BE BUILT - Welcome 21 Postma Crescent. The Dylan by Colden Homes Inc. features 1364sqft of open concept living and is nestled in the desirable Ailsa Craig community of Ausable Bluffs. This is perfect starter home, with 3 bedrooms, a 4 piece bathroom on the upper level and a primary bedroom with a walk-in closet. The main living area offers an open concept design with a stylish kitchen showcasing quartz countertops and an island overlooking the dinette and family room. This space is ideal for both relaxation and entertaining, the home also offers lots of natural light with is large windows and patio door. Located within close proximity to parks, walking trails, amenities and for the little ones in your life, the splash pad. This home presents an excellent opportunity to embrace modern living in a welcoming neighborhood. Ausable Bluffs is only 20 minute away from north London, 15 minutes to east of Strathroy, and 25 minutes to the beautiful shores of Lake Huron. Taxes & Assessed Value yet to be determined. Rendition is for illustration purposes only, & construction materials may be changed. (id:53488)
Century 21 First Canadian Corp.
37364 Londesboro Road
Ashfield-Colborne-Wawanosh, Ontario
Don't miss out on this beautiful 49 acre farm located just 15 minutes from Goderich, Ontario, outside of Benmiller. Find peace and paradise with this beautiful, treed, private parcel of land. There is a well-built home with two bedrooms and a 4 piece bathroom on the main floor and two additional bedrooms with a 3 piece washroom in the basement. If you need more space, above the garage, there is a two bedroom apartment with a private ensuite 4 piece bathroom for each room along with a shared kitchen area. The massive drive shed on the property, includes one section that is 48 feet by 75 feet and the other side is 60 feet by 60 feet, which gives you enough space for all your equipment and toys. The 46 acre field that has been systematically tiled is currently leased, and there are also three grain silos on the property. This property has so much to offer and endless possibilities! (id:53488)
Initia Real Estate (Ontario) Ltd
311 Smith Street
Central Elgin, Ontario
Two Homes In One! Incredible opportunity in the heart of Port Stanley! This versatile property is just steps from one of the top beaches in Ontario and offers water views throughout the home. With two self-contained living spaces separated by a double car garage, its an ideal property for multi-generational families and investors alike. The first unit is a charming 1-bedroom suite (easily converted to 2 bedrooms), featuring a full kitchen, 2 full bathrooms, a bright sunroom, a finished basement with in-suite laundry, and a private entrance. The dining area offers direct access to the lower tier of the deck, with access to the shared, landscaped backyard. The second unit - an expansive and thoughtfully designed 1997 addition begins above the garage and extends into the original homes second floor, offering over 1,500 sq ft of tastefully finished space. The unit displays a mix of modern amenities and the character of an early 1900's home, making it truly unique. It features 3 bedrooms, 2 full bathrooms, a bright, open-concept kitchen/living area and a laundry room. As an added bonus, the spacious loft provides the perfect spot for a home office, family room, or quiet retreat. The backyard is truly a highlight - featuring a three-tiered composite deck, a stylish seating and entertaining area, and seasonal ambience thats hard to match. In the summer, you can hear live music drifting over from the entertainment this vibrant beach town offers. This home is more than a place to live, its an experience, and the backyard exemplifies that. Walk to the beach, restaurants, and shops, or retreat to your private oasis just far enough from the hustle and bustle to unwind. Live in one unit and rent the other, host extended family, or convert it back into one large residence. A rare and adaptable offering in one of Ontarios most beloved beachfront communities! (id:53488)
Prime Real Estate Brokerage
52 East Glen Drive
Lambton Shores, Ontario
Welcome to the Marquis, an exquisite 2,378 sqft bungalow in Crossfield Estates, designed for luxurious, functional living. This stunning home features 3 spacious bedrooms, 2.5 baths, and an open-concept layout that blends comfort and style. The great room, anchored by a gas fireplace, flows into the gourmet kitchen with quartz countertops, a walk-in pantry, and a large island. The primary suite is a true retreat, with a spa-inspired ensuite offering a soaker tub, glass shower, and walk-in closet. Two additional bedrooms share a well-appointed bath. A dedicated office, mudroom/laundry, and an oversized three-car garage add convenience. Enjoy outdoor living on the covered porches. Built with high-end finishes like engineered hardwood, tile flooring, and a high-efficiency HVAC system, the Marquis blends elegance and modern functionality. Other models and lots available. Price includes HST. Property tax & assessment not set. Hot water tank is a rental. To be built, sold from floor plans. (id:53488)
Keller Williams Lifestyles
50 East Glen Drive
Lambton Shores, Ontario
Welcome to the Laurent, a stunning 1,923 sq. ft. home in Crossfield Estates, designed for modern living with timeless charm. This beautifully crafted bungalow features 3 bedrooms, 2.5 baths, and an open-concept layout perfect for families and entertainers alike. The vaulted ceilings in the great room and primary suite create a bright, airy ambiance, while the thoughtfully designed kitchen boasts quartz countertops, a spacious island, and soft-close cabinetry. Enjoy seamless indoor-outdoor living with covered front and rear porches. The primary suite offers a spa-inspired ensuite with a freestanding tub, glass shower, and walk-in closet. A dedicated office space, main-floor laundry, and an oversized double garage with a workbench add convenience. Built with quality in mind, this home includes premium engineered hardwood, tile flooring, and a high-efficiency gas furnace with central air. Experience luxury, comfort, and functionality in the Laurentyour dream home awaits! Other models and lots available.Price includes HST. Property tax & assessment not set. Hot water tank is a rental. To be built, being sold from floor plans. (id:53488)
Keller Williams Lifestyles
25 Alexander Gate
Lambton Shores, Ontario
Experience luxury living in the Burke Model at Crossfield Estates, offering 1,975 sqft. of expertly designed space. This stunning 3-bed,2.5-bath home is crafted for comfort and functionality. The heart of the home is an open-concept great room with a cozy gas fireplace and vaulted ceilings, seamlessly flowing into a modern kitchen with quartz countertops, soft-close cabinetry & a spacious island. The master suite is a private retreat with sloped ceilings, a freestanding tub & a glass-enclosed shower. Two additional bedrooms offer ample space and share a well-appointed bathroom. A covered deck & porch provide year-round outdoor enjoyment. Additional conveniences include a laundry room & mudroom with optional bench and cubbies. Energy-efficient features include a high-efficiency gas furnace, central air, and a tankless water heater. Other models and lots available. Price includes HST. Property tax & assessment not set. Hot water tank is a rental. To be built, being sold from floor plans. (id:53488)
Keller Williams Lifestyles
54 East Glen Drive
Lambton Shores, Ontario
Step into the Rivera, a 2,462 sqft bungalow in Crossfield Estates that combines modern elegance with everyday comfort. Designed for functionality & style, this home offers 4 beds, including a flexible space for a home office, and 2.5 baths. The heart of the home is the expansive great room, featuring soaring ceilings, custom built-ins, and a cozy gas fireplace. The gourmet kitchen is a chefs dream, with quartz countertops, a walk-in pantry, and a breakfast bar. Retreat to the luxurious primary suite with a spa-inspired ensuite featuring a freestanding tub, glass shower, and walk-in closet. Thoughtful details like a laundry/mudroom and oversized garage add to its practicality. Outdoor living is easy with covered porches, ideal for relaxing or entertaining. With high-end finishes, the Rivera offers sophistication and everyday ease. Other models and lots available. Price includes HST. Property tax & assessment not set. Hot water tank is a rental. To be built, being sold from floor plans. (id:53488)
Keller Williams Lifestyles
811 Clearview Crescent
London North, Ontario
Welcome to 811 Clearview Cres One of London's Most Desired Cobblestone Crescents, Walking Distance to Thames Valley Golf Course and Springbank Park. Homes in Thames Valley Estates have a Reputation for Being the Nicest in London. 811 Clearview is No Exception, Offering Great Access to the Entire City. Located on a Private 104 x 190 Lot, this Executive Ranch provides over 4,000 sq ft of Living Space and a Professionally Designed Interior & Exterior. The Bright Spacious Main Floor has 2 Large Bedrooms, 2+1 Bathrooms, Main Floor Laundry, Chef Kitchen with Great Access to the Outdoor Covered Deck. The Lower Level Provides an Additional Kitchen, Recreation Room, Gym, Additional Bedroom, Bathroom, and Office Space with Plenty of Storage. The Entire 104 x 190 Lot has Been Professionally Designed with Privacy in Mind. Your Personal Resort is sure to Impress. Pool with Water Slide, Hot Tub (with Power Cover), Outdoor Kitchen, Practice Golf Facility, with Waterfall and Landscaping that Forces You to Relax and Decompress! Leaf Guard has also Been Installed to Add Additional Projection to the Gutters. Unfortunately, Words Can Not Effectively Capture the Beauty of this Home and the Amount of Level of Care this House has to Offer so I would Encourage You to Book Your Showing Today. (id:53488)
Century 21 First Canadian Corp
289 Indian Road S
Sarnia, Ontario
Welcome to this beautifully renovated 12-unit multifamily property located in the area of South Sarnia. Having undergone extensive upgrades, this investment opportunity is truly an investor's dream. The exterior boasts fresh paint, new windows, doors, and upgraded mailboxes, presenting a modern and inviting appearance. Inside, the common areas have been thoughtfully updated, featuring a new boiler system, separate metered system, coin laundry and luxurious in-floor heating in the hallways. Six of the units have been completely renovated to meet contemporary standards, while the remaining units offer significant potential for added value and increased rental income once finished.This prime location offers convenient access to local amenities, schools, and major highways, making it highly appealing to tenants. With plenty of upside potential and the hard work already done, this property presents a rare opportunity to secure a strong return on investment. Don't miss out on owning a piece of South Sarnia's real estate market. (id:53488)
Prime Real Estate Brokerage
78 Queen Street
North Middlesex, Ontario
TO BE BUILT // Welcome to the Payton Model Built by VanderMolen Homes, Inc., this home showcases a thoughtfully designed open-concept layout, ideal for both family gatherings and serene evenings at home. Featuring a contemporary farmhouse aesthetic, the home seamlessly blends modern elements, such as two-toned kitchen cabinets and light quartz countertops, with timeless charm, evident in its dark exterior accents and inviting interior color palette. Spanning just over 1,500 square feet, this home offers ample living space, with the family room effortlessly flowing into the dinette and kitchen, extending to the covered back deck. The main level is further complemented by a convenient two-piece powder room and a dedicated laundry room. Upstairs, the modern farmhouse theme continues in the primary bedroom, featuring vaulted ceilings, a sleek ensuite with contemporary fixtures, and a generously sized walk-in closet. Completing the upper level are two additional bedrooms, sharing a well-appointed full bathroom, ensuring comfort and convenience for the entire family. Additional features for this home include: High energy-efficient systems, 200 Amp electric panel, sump pump, concrete driveway, fully sodded lot, covered rear patio (10ftx20ft), separate entrance to the basement from the garage, basement kitchenette and bathroom rough-ins. Ausable Bluffs is only 20 minute away from north London, 15 minutes to east of Strathroy, and 25 minutes to the beautiful shores of Lake Huron. Taxes & Assessed value yet to be determined. Please note that pictures and/or virtual tour are from a previously built model and finishes and/or upgrades shown may not be included. (id:53488)
Century 21 First Canadian Corp.
1168 Hobbs Drive
London South, Ontario
Welcome to easy, elegant living in Jackson Meadows, Southeast London's vibrant new community! This beautifully crafted 1600 square feet one-floor bungalow by Dominion Homes offers a thoughtfully designed layout featuring 2 spacious bedrooms and 2 full bathrooms, ideal for downsizers, professionals, or small families seeking comfort and convenience. The primary bedroom serves as a private retreat, complete with a luxurious ensuite bathroom and walk-in closet. The open-concept kitchen, dining, and living area is perfect for entertaining or relaxing, all finished with high-quality materials and modern touches throughout. An attached double garage and ample storage add to the homes functionality, while Dominion Homes offers optional upgrades and floorplans to suit your lifestyle. Located close to schools, parks, shopping, and with easy access to Highways 401 and 402, this home combines exceptional craftsmanship with unbeatable location. Don't miss your opportunity to build your dream bungalow in the sought-after Jackson Meadows community. Builder will finish the basement with 2 bedrooms, kitchen and 4 pcs bathroom and all appliances on both floors for 800K. We have no model home at the moment to show. (id:53488)
Initia Real Estate (Ontario) Ltd
825 Riverside Drive
London North, Ontario
Beautiful Estate sized lot(122ft x 157ft) near Springbank Park, a charming 2.5 storey 4+1 beds, 3 bath home offers timeless charm and exceptional living space in a highly desirable location. Just steps from Thames Valley Golf Course and the pedestrian bridge to Springbank Park, and only a 10-minute drive to downtown London, this property combines serenity with convenience. Inside, you'll find spacious principal rooms with soaring ceilings, abundant natural light from large windows, and rich natural wood trim and doors throughout. The main floor features a cozy family room with a gas fireplace and custom Oak wet bar, perfect for entertaining as well as a convenient laundry room. The kitchen boasts classic Oak cabinetry, a center island with Jenn-Air stove, built-in oven. Upstairs, generous-sized bedrooms provide comfort and privacy, while the third-level loft offers flexible space for a home office, studio, or additional living area. Enjoy the outdoors on the newer covered deck or take a dip in the inviting backyard pool, ideal for relaxing summer days. Windows(2015),New A/C(2022), Pool pump (2025), Basement renovation -1 additional bedroom with full bath(2019), new kitchen faucet(2025), 2nd floor Hallway and stairs (2025) and new dishwasher(2025). This is a rare opportunity to own a well-maintained character home in a premier London location. (id:53488)
Royal LePage Triland Realty
97 Mctaggart Court
London North, Ontario
97 McTaggart Court is located in the desirable Stoney Creek neighbourhood of North London , A perfect location for families with the nearby great schools ( Stoney Creek PS & AB Lucas SS), parks, nature, trails, transportations and amenities. Backing onto Constitution Park with rear gate access, This beautiful well-kept 2-storey offers overall 3000 sqft living space , features the practical layout , 4 large sized bedrooms on second storey , 4.5 bathrooms in total ,gourmet kitchen and 1 extra laundry room at basement as the bonus . Experiencing the main floor spacious and bright living, dining, and family rooms perfect for both everyday living and entertaining. Sliding door in the big kitchen leads you to the patio and the rare true oasis backyard with the herb gardens. Beautiful hardwood floor throughout the 2nd floor and staircase to upstairs . Many more features and upgrades: Private back yard with rear gate (2020) access to the park ; 3 minutes drive to AB Lucas SS; Fully renovated Basement ( 2020); Basement Ensuite bedroom with two big egress windows ( 2020); Basement water proof core engineered floor throughout ( 2020) ; High-end Driveway with 6 parking spots capacity ( 2020) ; Gas Stove ( 2022); Range Hood ( 2022) ; High Quality Back Yard Patio( 2020); Outdoor cooking table ( 2020 ) and etc . This lovingly cared home is Great for both a growing Family and the home Buyer looking for potential rental income! Move-in Ready! Must See!!! (id:53488)
Century 21 First Canadian Corp
417 Byron Boulevard
London South, Ontario
This is being sold as part of a land assembly with 419 Byron Blvd. (id:53488)
RE/MAX Advantage Realty Ltd.
60 Deer Ridge Lane W
Bluewater, Ontario
The Chase at Deer Ridge is a picturesque residential community, currently nestled amongst mature vineyards and the surrounding wooded area in the south east portion of Bayfield, a quintessential Ontario Village at the shores of Lake Huron. There will be a total of 23 dwellings, which includes 13 beautiful Bungalow Townhomes (currently under construction), and 9 detached Bungalow homes (Lot 9 Under construction) to be built by Larry Otten Contracting . The detached Bungalow on Lot 3 will be approx. 1,630 sq. ft. on the main level to include a primary bedroom with 5pc ensuite, spacious guest bedroom, open concept living/dining/kitchen area, which includes a spacious kitchen island for entertaining, walk-out to lovely covered porch, plus a 2pc bathroom, laundry and double car garage. Standard upgrades are included: Paved double drive, sodded lot, central air, 2 stage gas furnace, HVAC system, belt driven garage door opener, water softener, and water heater. The optional finished basement will include a 4pc Bath, Rec-room and Bedroom with Closet, at an additional cost of $60K. (id:53488)
Prime Real Estate Brokerage
60 Moonlight Court
Central Huron, Ontario
Welcome to Moonlight Court, a charming community in the northwest end of Clinton, offering modern living in a peaceful setting. The Venus floorplan is 1,312 sq. ft. end unit bungalow townhome designed to check off all the boxes for comfort and convenience.Step inside to an inviting open-concept layout, where the kitchen, dining, and living areas flow seamlessly perfect for both everyday living and entertaining. At the rear of the home, you will find the spacious primary bedroom, complete with a large walk-in closet and a 4-piece ensuite for ultimate convenience. The second bedroom, located at the front of the home, offers a generous closet and easy access to an additional 4-piece bathroom.For added practicality, main-floor laundry is included. The unfinished lower level provides endless potential, already roughed in for a 3-piece bathroom ready for your personal touch. If this model isn't the right fit for you, we have two other options available, including another spacious unit and a corner unit to better suit your needs. Located in the heart of Huron County, Clinton is centrally positioned between Goderich, Exeter, and Stratford, while offering all the essential amenities, including local shopping, hospital, schools, and more. Don't miss your chance to own this thoughtfully designed home in a fantastic location. 3D renderings are for illustration purposes only. The actual interior and exterior of the models may differ from the renderings. (id:53488)
Coldwell Banker Dawnflight Realty Brokerage
Nu-Vista Premiere Realty Inc.
58 Moonlight Court
Central Huron, Ontario
Welcome to Moonlight Court, a charming community in the northwest end of Clinton, offering modern living in a peaceful setting. The Saturn floorplan is a 1,294 sq. ft. attached bungalow townhome designed to check off all the boxes for comfort and convenience.Step inside to an inviting open-concept layout, where the kitchen, dining, and living areas flow seamlessly perfect for both everyday living and entertaining. At the rear of the home, you will find the spacious primary bedroom, complete with a large walk-in closet and a 4-piece ensuite for ultimate convenience. The second bedroom, located at the front of the home, offers a generous closet and easy access to an additional 4-piece bathroom.For added practicality, main-floor laundry is included. The unfinished lower level provides endless potential, already roughed in for a 3-piece bathroom ready for your personal touch. If this model isn't the right fit for you, we have two other options available, including another spacious unit and a corner unit to better suit your needs. Located in the heart of Huron County, Clinton is centrally positioned between Goderich, Exeter, and Stratford, while offering all the essential amenities, including local shopping, hospital, schools, and more. Don't miss your chance to own this thoughtfully designed home in a fantastic location. 3D renderings are for illustration purposes only. The actual interior and exterior of the models may differ from the renderings. (id:53488)
Coldwell Banker Dawnflight Realty Brokerage
Nu-Vista Premiere Realty Inc.
91 Aspen Circle
Thames Centre, Ontario
This brand-new 4-bedroom, 2.5-bathroom home by Sifton Properties offers 2,746 sq. ft. (-/+) of beautifully designed living space on a premium partial look-out lot backing onto green space. The stunning Shouldice brick and stone exterior is complemented by a custom 8 front door with a matte black grip-set and matte black house numbers, creating a sophisticated first impression. A third bay added to the garage provides extra parking or storage space, while 8 interior doors throughout the main floor enhance the home's open and airy feel. Additional 4 pot lights and rough-ins for under-cabinet lighting allow for a bright and modern atmosphere, while front exterior light fixtures add a stylish touch. Enjoy seamless indoor-outdoor living with 8 patio doors leading to the rear deck, perfect for entertaining or taking in the natural surroundings. As a Quick Closing Home, this property offers the ideal balance of convenience and customization, allowing you to personalize key finishes like flooring, cabinetry, and countertops. Located in Rosewood, Thorndale's premier new community, you'll appreciate the spacious lots, fresh open air, and easy access to schools, shopping, and recreation. Secure your spot in this growing neighbourhood today! Minimum 120-day closing required. (id:53488)
Thrive Realty Group Inc.
23 Aspen Circle
Thames Centre, Ontario
This stunning 4-bedroom, 2.5-bathroom home offers 2,864 sq. ft. (-/+) of thoughtfully designed living space, situated on a premium lot backing onto green space. Brand new built by Sifton Properties, this home features an upgraded double front door, an extended covered front porch, and sleek matte black house numbers, adding to its modern curb appeal. Inside, an additional 77 sq. ft. expands the living area, while a walk-in pantry off the kitchen provides extra storage. The basement ceiling height has been increased by 6, making the lower level feel even more spacious and open. As a Quick Closing Home, this property allows you to move in sooner while still customizing key finishes like flooring, cabinetry, and countertops. Located in Rosewood, a growing community in Thorndale, Ontario, residents enjoy spacious lots, fresh open air, and convenient access to schools, shopping, and recreation. Dont miss this opportunity to own a beautifully upgraded home in a welcoming neighbourhood! Minimum 120-day closing required. (id:53488)
Thrive Realty Group Inc.
4396 Wellington Road 32
Cambridge, Ontario
This remarkable 22.8-acre property combines country living with development potential in an unbeatable location. Nestled between Cambridge, Kitchener, Waterloo, and within easy reach of the GTA, this estate features 2,560 sq ft of living space, 4 bedrooms, 2 bathrooms, and a versatile floor plan with plenty of options to meet your needs. Step inside to natural pine hardwood floors and an open-concept great room with a stunning 12-ft kitchen island and a cozy wood-burning stove. Off the foyer, a flexible space is perfect as a family room, office, library, or luxurious bedroom - whatever suits your lifestyle. Just past the living room, patio doors lead to a three-season sun room, perfect for enjoying views of the peaceful backyard. The main level also includes a second bedroom with double closets, a four-piece bath, and a laundry area for convenience. Upstairs, the primary suite offers a wonderful retreat with a three-way fireplace, four-piece en-suite, walk-in closet, and private deck access overlooking the scenic backyard. A fourth bedroom with a walk-in closet completes the upper level. The finished lower level includes a large recreation and games room with a pool table, making it an excellent space for entertainment. Outside, enjoy a swim spa pool, infrared sauna, built-in BBQ area, two-story barn with hydro, and a hoop house for equipment storage. The surrounding acreage includes bush land and two fields currently used for growing crops. Additional features include in-floor radiant heat in the recreation room and the home has a generator backup, ensuring year-round comfort. With a prior severance history, the property has an application ready with the township to further sever an additional 3 acres on the west side (pending approvals). This unique property is a rare chance to own a versatile estate with future potential in a prime location. (id:53488)
Blue Forest Realty Inc.
64 Basil Crescent
Middlesex Centre, Ontario
Welcome to Sifton Properties, The Hazel, a splendid 2,390 sq/ft residence offering a perfect blend of comfort and functionality. The main floor welcomes you with a spacious great room featuring large windows that frame picturesque views of the backyard. The well-designed kitchen layout, complete with a walk-inpantry and cafe, ensures a delightful culinary experience. Additionally, the main floor presents a versatile flex room, catering to various needs such as a den, library, or a quiet space tailored to your lifestyle. Upstairs, the home accommodates the whole family with four generously sized bedrooms. Clear Skies, the community that is a haven of single-family homes, situated just minutes north of London. Clear Skies offers an array of reasons to make it your home. A mere 10-minute drive connects you to all major amenities in North London, ensuring that convenience is always within reach. (id:53488)
Thrive Realty Group Inc.
6 Woodland Road
Central Elgin, Ontario
Lynhurst area, great location. Exceptional modern 2 storey with 3rd lower level walk-out. 3 levels finished, 3 bedroom, 3 bath, 2 car oversized heated garage. Sloping lot backing onto conservation land & stream, park like setting. Amazing views from 2 large decks. Very panoramic views. Vaulted ceilings, large glass floor to ceiling windows on main living area, many, many updated finishes throughout, designer features galore, a must see. Modern decor and open concept floor plan. Double wide concrete driveway, large sloping lot, very convenient location 15 minutes south of London off Wellington Road. Edge of St. Thomas. Quick closing possible. Very large rooms and high ceilings. All appliances included. (id:53488)
RE/MAX Centre City John Direnzo Team
Lot 76 Silver Creek Circle
London South, Ontario
Executive Home to be built in prestigious Silver Leaf Estates. Build your dream home with DeebCo Homes in the most desirable neighbourhood of the city. This executive bungalow features over 2200 square feet on the main floor and a finished 1,500 square foot in law suite in the basement with 6 bedrooms & 5 bathrooms total. Featuring a triple car garage and a spacious lot to be built on, this home exudes luxury finishes and attention to detail. DeebCo Homes is a family owned and operated custom boutique home builder, founded right here in London Ontario. DeebCo Homes takes pride in the quality design they provide along with high end finishes and customer service to bring your dream home to reality. Running a medium volume development allows us to focus on what matters most, and that is bringing a personalized home building experience to the consumer. Secure your home in Silver Leaf Estates with this to be built luxury bungalow. (id:53488)
Century 21 First Canadian Corp
Contact Melanie & Shelby Pearce
Sales Representative for Royal Lepage Triland Realty, Brokerage
YOUR LONDON, ONTARIO REALTOR®

Melanie Pearce
Phone: 226-268-9880
You can rely on us to be a realtor who will advocate for you and strive to get you what you want. Reach out to us today- We're excited to hear from you!

Shelby Pearce
Phone: 519-639-0228
CALL . TEXT . EMAIL
Important Links
MELANIE PEARCE
Sales Representative for Royal Lepage Triland Realty, Brokerage
© 2023 Melanie Pearce- All rights reserved | Made with ❤️ by Jet Branding
