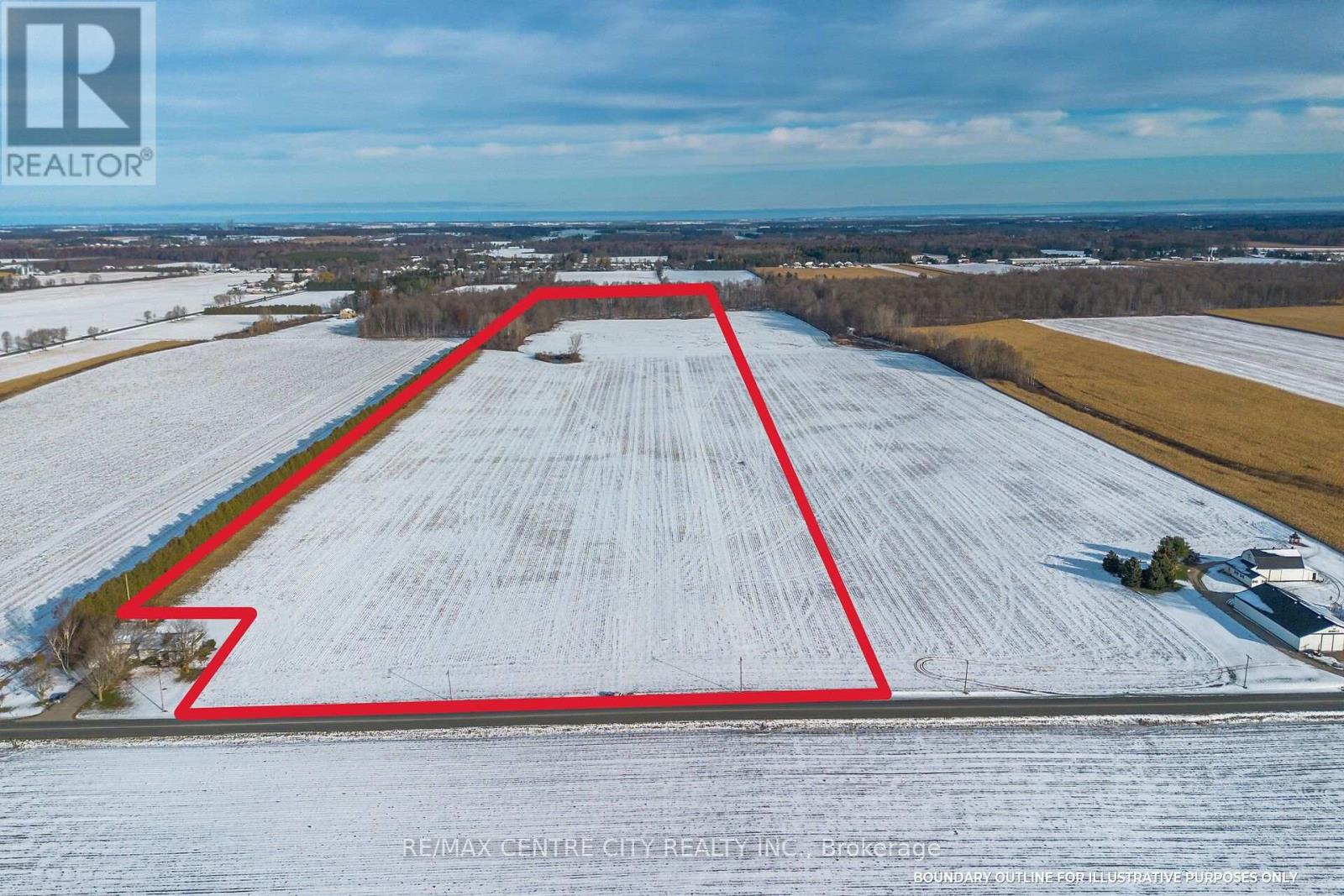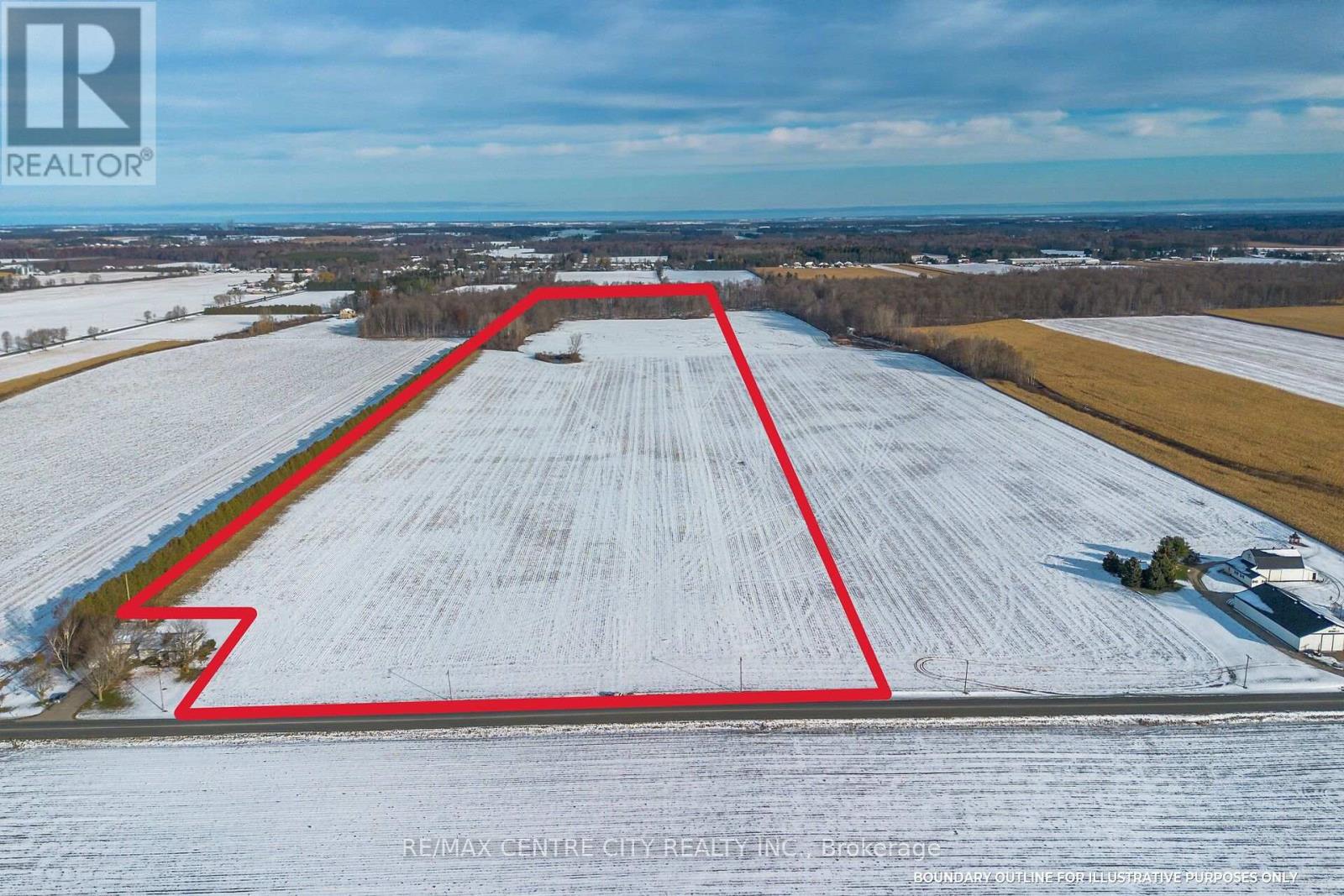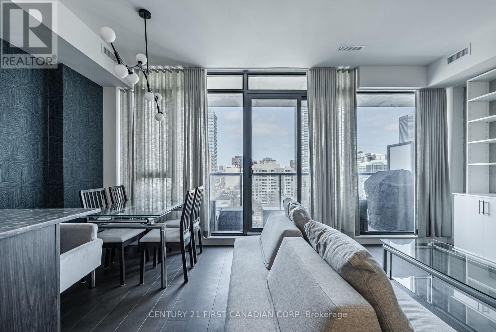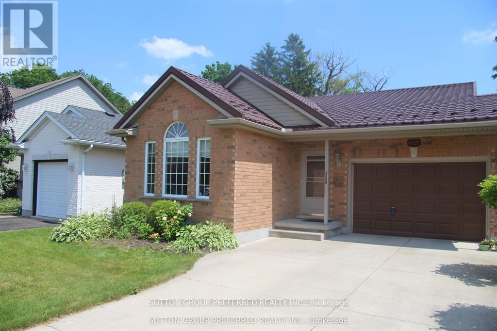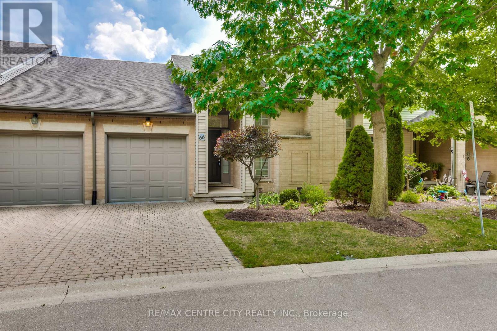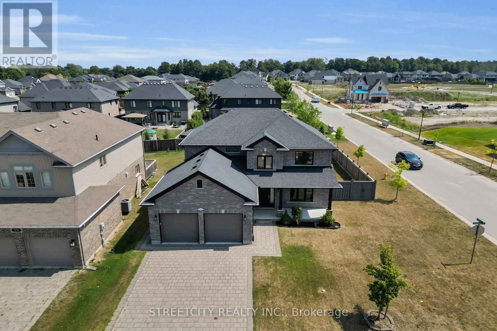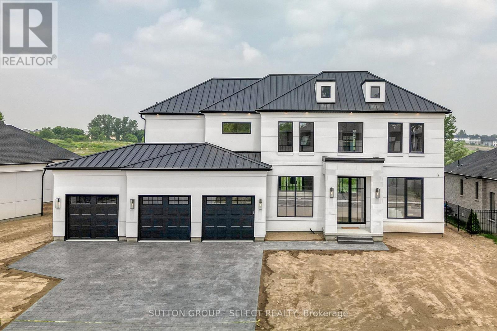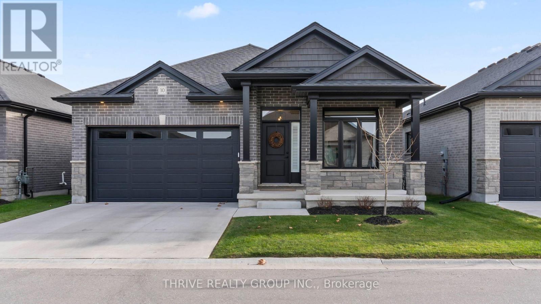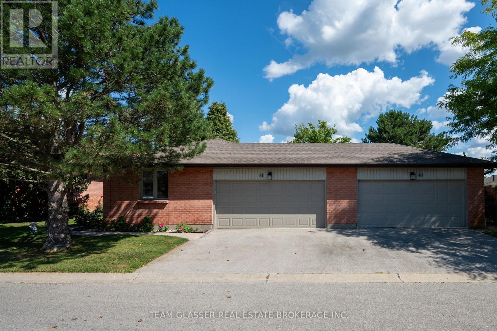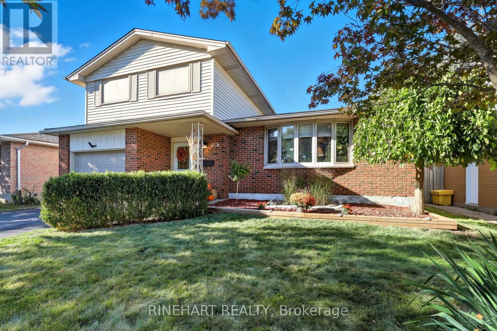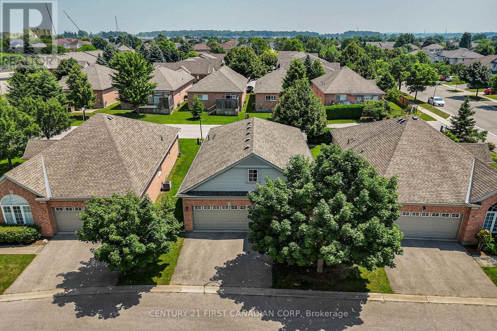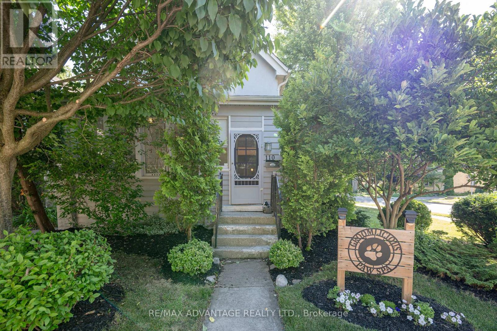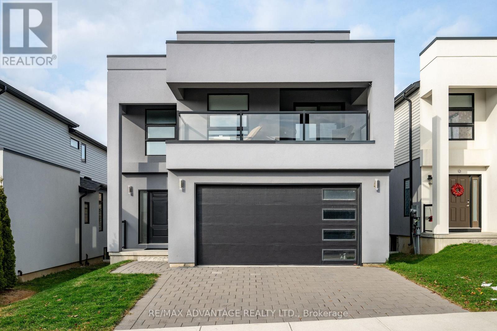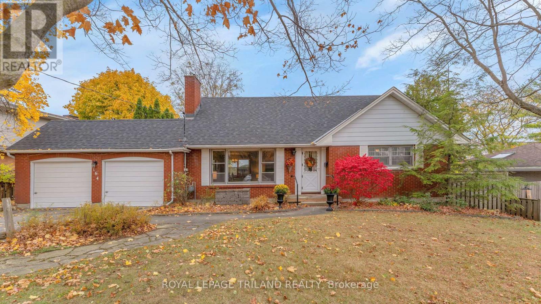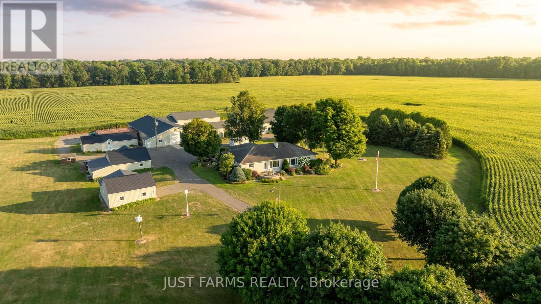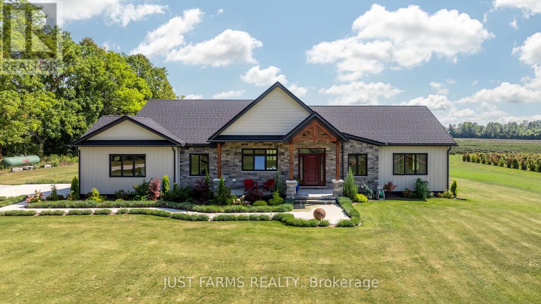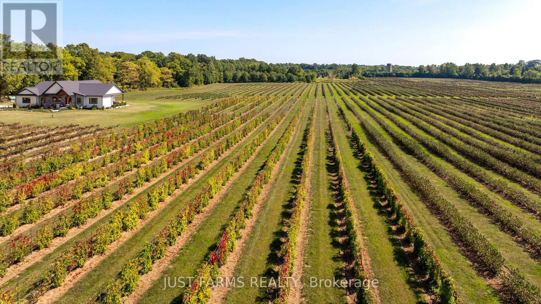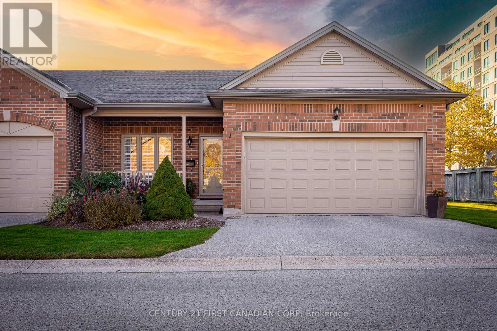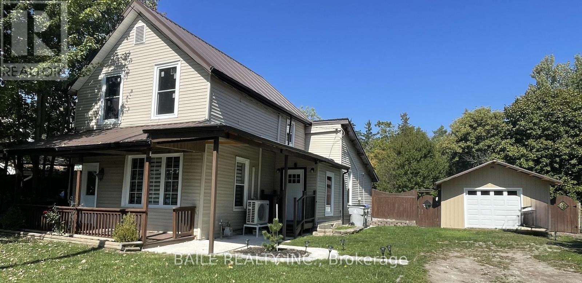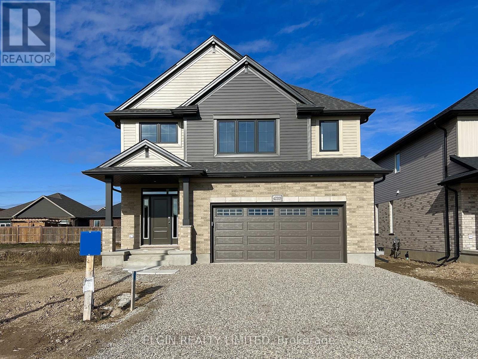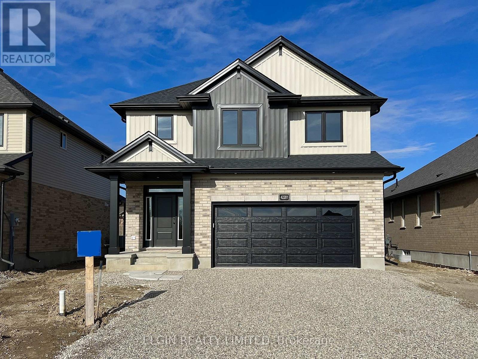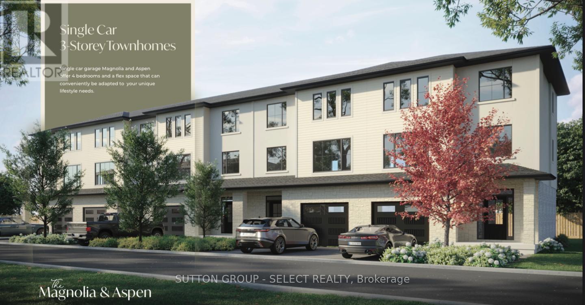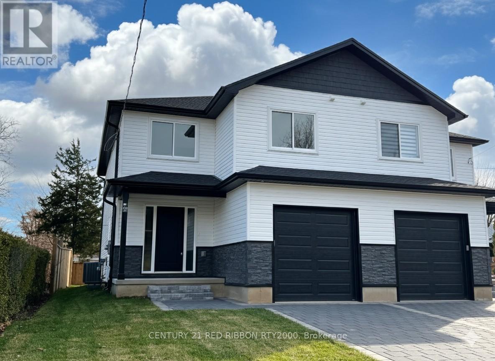Pt S1/2 Lt 22 Conc 3
Aylmer, Ontario
A few short kilometres north of the shores of Lake Erie, South of Aylmer, Ontario, is this great 63 acre parcel. This is a hard to find opportunity for bare land that will appeal to a wide variety of buyers. This parcel offers just under 58 acres of income producing workable land, that was planted in Corn for 2025. The land is systematically tiled at 50 Feet with the balance of the land being a small bush and a pond closer to the back of the property. The Sandy Loam soil on this farm is suitable for a wide range of field crops as well as for vegetable production. The pond would provide water for Irrigation of specialty crops!One more important feature to add is the A1 zoning on this farm! This will allow for a home and additional outbuildings to be built. The location is ideal, on a quiet paved road away from the hustle and bustle of the city. This is a farm that would work beautifully as an addition to your growing land base, a strong long term investment, or a special location for a new build! (id:53488)
RE/MAX Centre City Realty Inc.
RE/MAX Centre City Phil Spoelstra Realty Brokerage
Pt S1/2 Lt 22 Conc 3
Aylmer, Ontario
A few short kilometres north of the shores of Lake Erie, South of Aylmer, Ontario, is this great 63 acre parcel. This is a hard to find opportunity for bare land that will appeal to a wide variety of buyers. This parcel offers just under 58 acres of income producing workable land, that was planted in Corn for 2025. The land is systematically tiled at 50 Feet with the balance of the land being a small bush and a pond closer to the back of the property. The Sandy Loam soil on this farm is suitable for a wide range of field crops as well as for vegetable production. The pond would provide water for Irrigation of specialty crops!One more important feature to add is the A1 zoning on this farm! This will allow for a home and additional outbuildings to be built. The location is ideal, on a quiet paved road away from the hustle and bustle of the city. This is a farm that would work beautifully as an addition to your growing land base, a strong long term investment, or a special location for a new build! (id:53488)
RE/MAX Centre City Realty Inc.
RE/MAX Centre City Phil Spoelstra Realty Brokerage
1405 - 81 Wellesley Street E
Toronto, Ontario
Welcome to unit 1405, this stunning 2-bedroom, 2-bathroom condo at 81 Wellesley, perfectly situated in the heart of downtown Toronto and 1 block from Wellesley subway station. Built in 2023, this sleek and contemporary building offers the perfect blend of luxury and comfort with amenities just steps from the front door, that make everyday life a little bit easier. Boasting over 1,100 sq. ft. of modern living space, this sleek unit features floor-to-ceiling windows that flood the space with natural light. Both bedrooms are generously sized, with views of the CN tower from the primary bedroom. The second bedroom has a high end custom made wall bed, for functionality and convenience with guests. The incredible kitchen is a true standout, with sleek, modern finishes, a custom built in island, upgraded modern appliances and ample counter space, perfect for preparing meals or entertaining guests. The open concept living space is designed to maximize both style and functionality. With access to the large balcony, overlooking the city skyline from the 14th floor. 81 Wellesley includes amazing amenities for residents, including a spacious high end fitness room, meeting space for guests and a spacious terrace to enjoy in the summer months. Located just steps from everything downtown Toronto has to offer world-class dining, shopping, entertainment, and easy access to public transit you'll have everything you need right at your doorstep. *This unit includes 1 owned parking space (id:53488)
Century 21 First Canadian Corp
6657 Beattie Street
London South, Ontario
This beautifully maintained 4-level back split offers exceptional versatility for anyone seeking a comfortable, condo-style home. The spacious eat-in kitchen opens seamlessly to the cozy family room below, creating an inviting space for everyday living and entertaining. The home features a concrete driveway, a durable steel roof, and is located on Beattie in the desirable newer section of Lambeth. The primary bedroom includes its own ensuite, while the third level offers another generously sized bedroom and an additional full bathroom. The fourth level provides convenient laundry and mechanical areas. The oversized garage and wide driveway. Located in lovely Lambeth. (id:53488)
Sutton Group Preferred Realty Inc.
66 - 250 North Centre Road
London North, Ontario
Located in a desirable North London condo community near Masonville Mall, Western University, and University Hospital, this one-floor home with a walkout lower level offers space, comfort, and convenience. The main floor features 2 bedrooms and 2 full bathrooms, including a primary suite with walk-in closet and ensuite. A bright eat-in kitchen opens to a private, covered deck, while the living room area boasts 10-foot ceilings, a gas fireplace, and skylight. The lower level is ideal for guests, offering a large family room, third bedroom, full bath, and walkout to a brick patio. You'll also find a massive unfinished area perfect for a workshop, craft space, or future finished living space, plus a handy cold room and extra storage under the stairs. Additional perks include central vacuum, a built-in hallway credenza, ample closets in every bedroom, and a charming gazebo in the common area for your enjoyment. Guest parking is available. Perfect for downsizing or those seeking easy one-floor living. (id:53488)
RE/MAX Centre City Realty Inc.
102 Timberwalk Trail
Middlesex Centre, Ontario
Step Inside and you'll find this bright 2018 Marquis built home, designed for families in mind. The Main floors 9' ceilings and grand vaulted entryway provide a bright and airy foyer. Through the large dining room sits the eat in kitchen, which showcases plenty of cabinetry for growing families with a walk in pantry, great for entertaining!. The family room is cozy with a gas fireplace and large windows with peaceful views to the large yard. You have enough room for a pool oasis, plenty of room for backyard fun, and still room left over for gardens and games. Upstairs you'll find 3 generous bedrooms. The Primary bedroom, showcases a 5 Pc Ensuite with soaker tub, walk in shower and large walk in closet. The lower level is ready for your finishing touches. Roughed in for an additional bathroom, large windows for additional bedrooms or, in law suite potential, and ample space to let the kids run wild with sports and toys. Located on a quiet street with the Rail Trail, Timberwalk pond, and playground, all just steps away. If you dream about moving to the perfect small town, but don't want to miss out on the conveniences of the big city. Ilderton is the perfect place to call home and only an 8min drove to North London. With an amazing fall fair, Arena, annual community events, and the perfect main street with restaurants and boutique stores. Ilderton makes for a perfect community to call home. You don't find new homes with lot sizes this big, and in such an amazing family neighbourhood. You will love to call this home! (id:53488)
Streetcity Realty Inc.
169 Edgewater Boulevard
Middlesex Centre, Ontario
Currently under construction, Timeless design offering 4 spacious bedrooms and almost 4000sqft. with endless upgrades. Located in the desirable neighbourhood of Edgewater Estates, only steps from Komoka provincial parks, trails, nature and still close to amenities. The main floor is open concept with a wall of windows and an oversized sliding door to the covered patio. The kitchen has beautiful custom cabinetry to the 10 ft ceilings. Glass detail in the display cabinets, quartz counters, custom range hood and high end appliances. Through hidden pocket doors you find a large mudroom and a pantry that can serve as a full second kitchen. The main floor also features a private office space, gas fireplace in the living room and a 2 storey entrance way. The staircase is grand and elegant with plenty of natural light. The primary bedroom has views of open space. A beautiful ensuite with a glass shower and freestanding soaker tub. The walk-in closet is lined with cabinetry for maximum storage. The well planned laundry room offers hidden hampers and quartz folding counters. The second bedroom offers a private ensuite and walk-in closet. All rooms are spacious with great views and hardwood floors. This impressive home sits on a lookout lot backing onto the pond with a 3 car garage. Photos are of past model home. (id:53488)
Sutton Group - Select Realty
30 - 383 Daventry Way
Middlesex Centre, Ontario
Welcome to beautiful Kilworth Heights! Just minutes from Komoka Provincial Park and a short walk to the future Crestview Crossings amenities and the upcoming Catholic elementary school on Crestview Drive, this location is truly ideal for planting roots and settling in.Perfectly positioned within the community at 383 Daventry Way, this vacant land condo built by Warrington Homes offers luxurious living from top to bottom. Clean, bright, and meticulously maintained, the home features hardwood flooring, 8-foot doors, and an open-concept layout filled with natural light.With 2+1 bedrooms, 3 full bathrooms and a spacious mudroom attached to the double car garage, the thoughtful floor plan is designed for comfort. The spacious primary suite includes a walk-in closet and a stunning 5-piece spa-inspired ensuite complete with a double vanity, glass shower, and a relaxing soaker tub.The kitchen is a standout with custom cabinetry, stainless steel appliances, quartz countertops, under-cabinet lighting, gas stove, and a dedicated drinking faucet equipped with a two-stage filtration system.The bright, fully finished basement adds impressive living space, featuring luxury vinyl plank flooring, an oversized family room with a wet bar and bar fridge, a spotless laundry room with tiled floors, a generous bedroom with an egress window, and a third full bathroom with a double vanity. The lower level storage room offers ample space, a tankless hot water heater and a recirculating pump that provides instant hot water throughout the home. The beautifully landscaped, fully fenced backyard offers privacy and a concrete patio - perfect for relaxing or entertaining. Full of upgrades, ideally located, and cared for with exceptional pride, this home is truly the crown jewel of the community. Come see it for yourself! (id:53488)
Thrive Realty Group Inc.
41 - 55 Fiddlers Green Road
London North, Ontario
Welcome to this beautifully maintained end-unit bungalow condo offering the perfect blend of comfort and convenience. This bright and spacious home features 2 bedrooms plus a versatile den, ideal for a home office or guest space. With 2.5 bathrooms and hardwood floors throughout, the layout is both stylish and functional.The attached garage adds everyday convenience with entry to the home, while the low-maintenance condo lifestyle allows you to enjoy more of your time. (id:53488)
Team Glasser Real Estate Brokerage Inc.
10 Alayne Crescent
London South, Ontario
Welcome to 10 Alayne Crescent, a lovingly maintained side split set on a private 50 by 100 foot lot in the heart of White Oaks. This home brings together comfort, convenience, and a setting that makes daily life easy and enjoyable. The main floor greets you with a bright living room filled with natural light, hardwood flooring, and a welcoming flow into the dining area and kitchen. With a centre island, stainless steel appliances, tile backsplash, and plenty of cabinet space, the kitchen is ready for everyday meals and family gatherings. A nearby family room adds even more space for relaxing or entertaining, with walkout access to the backyard. A two piece bathroom and inside entry to the garage complete this level. Upstairs you will find two bedrooms, a versatile office that can also serve as a third bedroom, and a spacious five piece bathroom. The lower level offers both finished and unfinished space, including a home gym, laundry, and storage. The electrical system has been updated with a secondary panel that allows essential items to run from a portable generator. The garage features a new window with a transferable lifetime warranty, while upgraded trim and doors add a sense of care throughout. Step into the backyard and enjoy a private retreat. A covered patio provides shade and comfort, while the in-ground salt water pool has been refreshed with a new chlorinator system along with an updated heater, liner, and pump. Surrounded by poured concrete, mature landscaping, and a fully fenced yard, it is the perfect space to relax, entertain, and create lasting memories. Living here means being within walking distance to White Oaks Mall, the library, community centre, and great restaurants, with nearby parks, trails, and the Westminster Ponds conservation area only minutes away. This is a home that offers peace of mind, a backyard oasis, and a location that keeps everything close at hand, so don't miss out and book a showing today! (id:53488)
Rinehart Realty
153 - 2025 Meadowgate Boulevard
London South, Ontario
Welcome to this beautifully maintained, fully detached bungalow in the highly desirable Coventry Walk community. This sun-filled one-floor home offers a functional and comfortable layout featuring two spacious bedrooms, two full bathrooms, and convenient main-floor laundry .The large kitchen is perfect for entertaining, complete with a raised breakfast bar, pantry cabinet, crown moulding, and California shutters-an ideal spot to enjoy your morning coffee. The living room and hallway boast elegant hardwood flooring, while the generously sized primary bedroom easily accommodates full-sized furniture. Step outside to a private, extended, and enclosed deck equipped with an electric awning-perfect for relaxing or entertaining. Additional highlights include all appliances, window coverings, and light fixtures, plus a double-car garage providing ample space for parking and storage. Residents of Coventry Walk enjoy access to a fantastic clubhouse offering an indoor pool, fitness centre, party room, and kitchen-ideal for social gatherings and active living. Experience secure, low-maintenance adult living in a warm, community-oriented setting. (id:53488)
Century 21 First Canadian Corp
110 Marley Place
London South, Ontario
Nestled on a quiet, tree- lined street in desirable Wortley Village, this lovely duplex home is ready for its new owners or is a great addition to your investment portfolio. The main floor is currently owner occupied and offers 2 bedrooms, an open kitchen with newer appliances, a recently renovated 4pc bath and large living room with grand ceilings. The lower level has a washer/dryer and is the perfect place to store additional belongings. The upper level features an adorable 1 bedroom apartment. Freshly painted throughout with newer appliances, a 4pc bath and good sized living room as well as a washer/dryer. The outdoor space is the perfect place to relax and enjoy all nature has to offer. A detached single car garage as well as parking for another 2+ cars is conveniently located on the side of the property. Walking distance to coffee shops, grocery stores, restaurants, parks, the library, boutiques, quick access to LHSC, public transit and so much more. Welcome to Wortley Village. This property will not disappoint! (id:53488)
RE/MAX Advantage Realty Ltd.
14 - 1820 Canvas Way
London North, Ontario
Welcome to 1820 Canvas Way #14 in the highly desirable Uplands neighbourhood of North London. This stylish 3-bedroom home offers the perfect blend of comfort, luxury, and convenience. Loaded with upgrades this bright, open-concept main floor features hardwood flooring, a stunning waterfall island, ample of cabinetry, and the added convenience of main-floor laundry. Upstairs, you'll find three generous bedrooms and two full bathrooms, creating an ideal layout for families. Step outside to your own private outdoor paradise-complete with a privacy fence, spacious deck, and relaxing hot tub, perfect for year-round enjoyment. The unfinished basement provides endless potential for future living space or storage. Located close to top-rated schools, parks, shopping, and all amenities, this home is the total package in one of London's most sought-after communities. Move-in ready and impeccably maintained-don't miss your chance to make it yours. (id:53488)
RE/MAX Advantage Realty Ltd.
164 Tarbart Terrace
London North, Ontario
Welcome to prime Oakridge! What a location - backing onto the Oakridge Optimist Community Park with tennis courts, a baseball diamond, and the Oakridge Arena! This home offers a double car garage, four bedrooms, a sunken living room, and a main floor family room. The unspoiled lower level features oversized windows and eight-foot ceilings - perfect for future development. All this on one of Oakridge's most sought-after crescents, just steps from great schools. A fantastic opportunity for an active family - don't wait on this one! (id:53488)
Royal LePage Triland Realty
228 Charlotteville 1 Road
Norfolk, Ontario
Welcome to an outstanding agricultural opportunity in the heart of Norfolk County. This exceptional 146 acre farm offers 105 workable acres combining fertile, systematically tiled land with extensive infrastructure, a modernized residence, reliable utilities and irrigation pond. Known for producing consistent yields of 210 to 220 bushels per acre of corn and 60 bushels per acre of soybeans, the property is ideal for cash cropping, produce farming, or specialty agriculture. Approx. 30 acres of the farmland has never yet grown Ginseng. Located just minutes from Lake Erie, this farm enjoys the benefits of Norfolk County's unique microclimate, which supports an impressive range of crops. Proximity to agricultural service providers, processors, and transportation routes ensures both convenience and efficiency.This turnkey operation also includes a 3,000 sq/ft updated 4 bed, 2 bath home. Outbuildings include extensive ag/commercial buildings: 50' x100' processing barn with loading dock, 3 bulk kilns, 2 large coolers, hip roof barn, insulated workshop, certified 7 person bunkhouse, multiple sheds, coolers & storage. A 305' deep well produces 75 GPM for house, drip irrigation & produce washing. Underground hydro, 500 amp transformer, security systems in key buildings. Also included is a Greenhouse, play centre, solar-heated pool, landscaped with irrigation. Exceptional location in Norfolks ag belt ideal for cash cropping, produce, or specialty farming. A rare opportunity to own a fully equipped, high-output farm. Natural gas & fibre internet coming soon. Don't wait, this combination of fertile tiled land, abundant water supply, modernized residence, and extensive agricultural infrastructure is a standout investment! (id:53488)
Just Farms Realty
22889 Talbot Line
West Elgin, Ontario
Set on 113 acres of prestine farmland just south of Rodney in West Elgin, this property offers both a peaceful country lifestyle and the excitement of a growing farm business. Just minutes from Port Glasgow on Lake Erie, this farm includes 65 acres of prime sandy loam soil with 30 workable acres in cash crops and 30 acres planted with high value organic berries such as Haskap, Black Currant, Aronia, and Schisandra, (3 years) along with a one acre block of wine grapes (Marquette and Table) and 5 acres of chestnuts. These plantings are in early stages, with strong yield projections and significant future revenue potential. Documentation outlining the varieties, number of plants, expected yield and estimated gross annual income, is available. At the centre is a three year old custom ranch home offering over 2,100 square feet on the main floor, a fully finished basement with in-floor heating, and modern amenities suitable for both personal use and business operation. The home combines warmth and practicality, with four bedrooms, four bathrooms, a custom kitchen, office, laundry, and a unique great room with wood accents and patio doors leading to a covered porch. The primary suite includes a spa like ensuite and its own walk-out to the porch and hot tub. Downstairs, the finished basement provides an additional bedroom, bathroom, and family room. An insulated 36' x 50' shop with in-floor heat, municipal water, high-speed fibre internet, three-phase power and paved road access add efficiency and long term value. A small woodlot with trails at the rear further enhances the property. With the current owner retiring, this sale includes the option of mentorship to ensure a seamless transition for the new operator. This is a rare chance to acquire a diverse, income producing farm with proven soil quality, strong growth potential, and the ability to scale into a highly profitable enterprise. (id:53488)
Just Farms Realty
22889 Talbot Line
West Elgin, Ontario
Set on 113 acres of prestine farmland just south of Rodney in West Elgin, this property offers both a peaceful country lifestyle and the excitement of a growing farm business. Just minutes from Port Glasgow on Lake Erie, this farm includes 65 acres of prime sandy loam soil with30 workable acres in cash crops and 30 acres planted with high value organic berries such as Haskap, Black Currant, Aronia, and Schisandra, (3 years) along with a one acre block of wine grapes (Marquette and Table) and 5 acres of chestnuts. These plantings are in early stages, with strong yield projections and significant future revenue potential. Documentation outlining the varieties, number of plants, expected yield and estimated gross annual income, is available. At the centre is a three year old custom ranch home offering over 2,100 square feet on the main floor, a fully finished basement with in-floor heating, and modern amenities suitable for both personal use and business operation. The home combines warmth and practicality, with four bedrooms, four bathrooms, a custom kitchen, office, laundry, and a unique great room with wood accents and patio doors leading to a covered porch. The primary suite includes a spa like ensuite and its own walk-out to the porch and hot tub.Downstairs, the finished basement provides an additional bedroom, bathroom, and family room. An insulated 36' x 50' shop with in-floor heat, municipal water, high-speed fibre internet, three-phase power and paved road access add efficiency and long term value. A small woodlot with trails at the rear further enhances the property. With the current owner retiring, this sale includes the option of mentorship to ensure a seamless transition for the new operator. This is a rare chance to acquire a diverse, income producing farm with proven soil quality, strong growth potential, and the ability to scale into a highly profitable enterprise. (id:53488)
Just Farms Realty
1 - 205 North Centre Road
London North, Ontario
Welcome home to this stunning, fully renovated end-unit bungalow, ideally situated in one of North London's most sought-after communities. This turn-key gem offers the perfect blend of comfort, convenience, and modern elegance - with absolutely nothing left to do but move in! Located just minutes from Masonville Mall and steps away from countless amenities, you'll love the direct rear gate access to Loblaws for added ease of accessibility. Properties like this rarely come available - in such impeccable, move-in-ready condition, within the parameters of a quiet condominium complex. Inside, you'll find a bright and spacious open-concept layout featuring gleaming hardwood floors throughout the main living and dining areas. The updated kitchen showcases quartz countertops, quality cabinetry, and a lovely dinette area that opens to your private terrace and yard - surrounded by mature trees and green space, offering both privacy and tranquility. The main floor includes two generous bedrooms and two beautifully updated full bathrooms, including a spacious primary ensuite and walk in closet. Enjoy the convenience of main-floor laundry and a mudroom with inside access to the attached two-car garage. Downstairs, the fully finished lower level provides even more functional living space - featuring a cozy gas fireplace, an additional bedroom and full bathroom, plus a large open area perfect for a family room, home office, or hobby space. With its prime location, modern updates, and low-maintenance lifestyle, this home truly has it all. You will have added peace of mind as many of the major components of the common elements have been replaced in the past several years (roof, garage doors, back door). The home owner just recently installed a new furnace with a heat pump. Exterior maintenance is covered within the condo fee for added peace of mind, you won't have to worry about snow removal, grass cutting, or garden maintenance. (id:53488)
Century 21 First Canadian Corp
6534 James Street
Brooke-Alvinston, Ontario
If you're looking for small town living, this home is for you! This charming two-storey home has an open concept living room/dining room bright with natural light. The kitchen has a seamless flow, and is well laid-out with a functional work triangle. There are a total of 5 bedrooms, four upstairs, and one convenient main floor bedroom. Recent updates(2025), new windows, window coverings, exterior doors, and a brand new garage with steel roof. The large and private outdoor space has endless possibilities with a fully fenced yard and mature trees. Step outside to your patio with gazebo, a great space to BBQ and entertain. Cool down next summer in the above ground pool, and enjoy fresh eggs every day from your very own chicken coop. The driveway is oversized and provides loads of space to park your cars, RV, and toys. Affordable living with Low Taxes. High Speed Internet - Come and take a look! (id:53488)
Baile Realty Inc.
231 Greenwood Avenue
London South, Ontario
Purpose built four plex with 2 bedrooms in each unit with with strong valued opportunity with City of London approval to covert into an 8 plex with four 2 bedrooms on the main level and four 2 bedroom lower units. All units have been renovated from top to bottom. Presently 2 units have been converted into 2 bedroom upper and 2 bedroom lower units. The other 2 units are 2+1 bedrooms with a finished bathroom and lower levels roughed in for a 2nd bedroom and kitchen. Strong value-add opportunity with upside already approved. Conversion will increase NOI by over $30,000 annually and lift valuation by approximately $432,000. Present Gross annual Income $132,000 net $115,209.03 Potential Annual Income converting to 8 x 2 bedroom units is $163,200.00 net $146,119.03 at 6.5 cap bring valuation to $2,248,000. Over $400,000 value upside potential based on developed property income. Asking price premium includes updates to all units complete, OLT and City of London zoning approvals, permit and drawings, 8x2 development approximately 75% complete." (id:53488)
Prime Real Estate Brokerage
42203 Mcbain Line
Central Elgin, Ontario
Located in the desirable Lynhurst Heights community, this move-in ready 'Wallingford' 2-storey home by Hayhoe Homes offers 4 bedrooms, 2.5 bathrooms, and a double car garage with convenient access to St. Thomas amenities and an easy drive to London and Highway 401. A striking two storey foyer welcomes you into the open concept main floor, featuring 9 foot ceilings, hardwood and ceramic tile flooring, and a designer kitchen with quartz countertops, tile backsplash, and a central island that flows into the eating area and great room with a fireplace and patio door leading to the rear covered deck with a barbecue gas line. Upstairs, the spacious primary suite features TWO walk in closets and a private five piece ensuite with a freestanding soaker tub, walk-in shower, and double sinks, along with three additional bedrooms and a full bathroom. The basement includes a finished vestibule at the bottom of the stairs and offers excellent development potential for a future family room, 5th bedroom, and bathroom. Additional highlights include a covered front porch, a hardwood staircase, convenient main floor laundry, Tarion New Home Warranty, and numerous upgrades throughout. Taxes to be assessed. (id:53488)
Elgin Realty Limited
42201 Mcbain Line
Central Elgin, Ontario
Move-in ready, the "Wellshire" 2-storey home by Hayhoe Homes offers 4 bedrooms, 2.5 bathrooms, and a double-car garage in the desirable Lynhurst Heights community, with easy access to the amenities of St. Thomas and just a short drive to London and Highway 401. The open-concept main floor features 9' ceilings, hardwood and ceramic tile flooring, and a designer kitchen with quartz countertops, tile backsplash, a central island, and pantry, flowing into the great room with a cathedral ceiling and a bright dining area with patio door leading to the rear deck with BBQ gas line. Upstairs, the spacious primary suite includes a walk-in closet and private 4-piece ensuite with a freestanding soaker tub, walk-in shower, and stylish vanity, complemented by three additional bedrooms and a full bath. The partially finished basement offers a spacious family room for extra living space and excellent development potential for a future 5th bedroom and bathroom. Additional highlights include a covered front porch, striking two-storey foyer, hardwood staircase, convenient main-floor laundry, Tarion New Home Warranty, and numerous upgrades throughout. Taxes to be assessed. (id:53488)
Elgin Realty Limited
4 - 233 Upper Queen Street
Thames Centre, Ontario
3 STOREY TOWNHOMES IN A FAMILY COMMUNITY. Welcome to THE OAKS on Upper Queen where nature, community, and modern living come together. Currently BEING BUILT. Nestled in the heart of Thorndale, this collection of spacious vacant land condo townhomes offers the perfect blend of comfort and convenience for growing families. With 4 and 5 bedroom designs and expansive layouts with over 2,000 sqft, these homes are designed to grow with you. These beautiful homes will be Move in Ready with all 5 appliances and garage door opener included. The interiors are adorned with beautiful Vinyl plank flooring on all levels including bedrooms and tile flooring in bathrooms, complemented by stunning quartz countertops in the kitchen and bathrooms. Step outside and enjoy direct access to a sprawling park, complete with baseball diamonds, a dedicated walking path, and endless green space for outdoor adventures. Rooted in community and inspired by nature, The Oaks on Upper Queen is where your family's future begins. Local shops, schools, and essential services are just minutes from home, while London is a short drive away, offering a full range of shopping, dining, and entertainment options. At The Oaks, life here is all about balance. Safe, friendly, and full of opportunity, Thorndale is the perfect place to plant your roots. *** This Home Features 2005 sqft, 4 Beds, 2+2 bath, 1 Car Garage, A/C, 5 appliances, garage door opener. note: pictures are from an artist rendering. (id:53488)
Sutton Group - Select Realty
122 Burns Street
Strathroy-Caradoc, Ontario
BRAND NEW WITH IMMEDIATE POSSESSION AVAILABLE! Ready-to-Move-In 3-Bedroom Semi build by Dwyer Homes in Strathroy! Seize this exciting opportunity to own a brand-new, two-story semi-detached home. Completed and waiting for your family, this home features a modern, open-concept main level perfect for entertaining. The fabulous kitchen is the heart of the home, offering luxurious quartz countertops, an island with a breakfast bar, and ample storage. The main floor boasts elegant engineered hardwood floors, a two-piece powder room, and convenient access to the single-car garage. Upstairs, you'll find three spacious bedrooms, including a fantastic primary suite with a walk-in closet and a private three-piece en-suite with walk in glass shower. A full four-piece main bath and a very convenient dedicated laundry room complete the upper level. The fully finished lower level adds incredible value with a large family room, a two-piece bathroom, and extra storage. Outside, enjoy a large, partially fenced backyard. Located close to excellent public schools and the recreation sportsplex (pool, courts, skate park, and more), this Dwyer-built semi is the perfect blend of comfort and convenience! (id:53488)
Century 21 Red Ribbon Rty2000
Contact Melanie & Shelby Pearce
Sales Representative for Royal Lepage Triland Realty, Brokerage
YOUR LONDON, ONTARIO REALTOR®

Melanie Pearce
Phone: 226-268-9880
You can rely on us to be a realtor who will advocate for you and strive to get you what you want. Reach out to us today- We're excited to hear from you!

Shelby Pearce
Phone: 519-639-0228
CALL . TEXT . EMAIL
Important Links
MELANIE PEARCE
Sales Representative for Royal Lepage Triland Realty, Brokerage
© 2023 Melanie Pearce- All rights reserved | Made with ❤️ by Jet Branding
