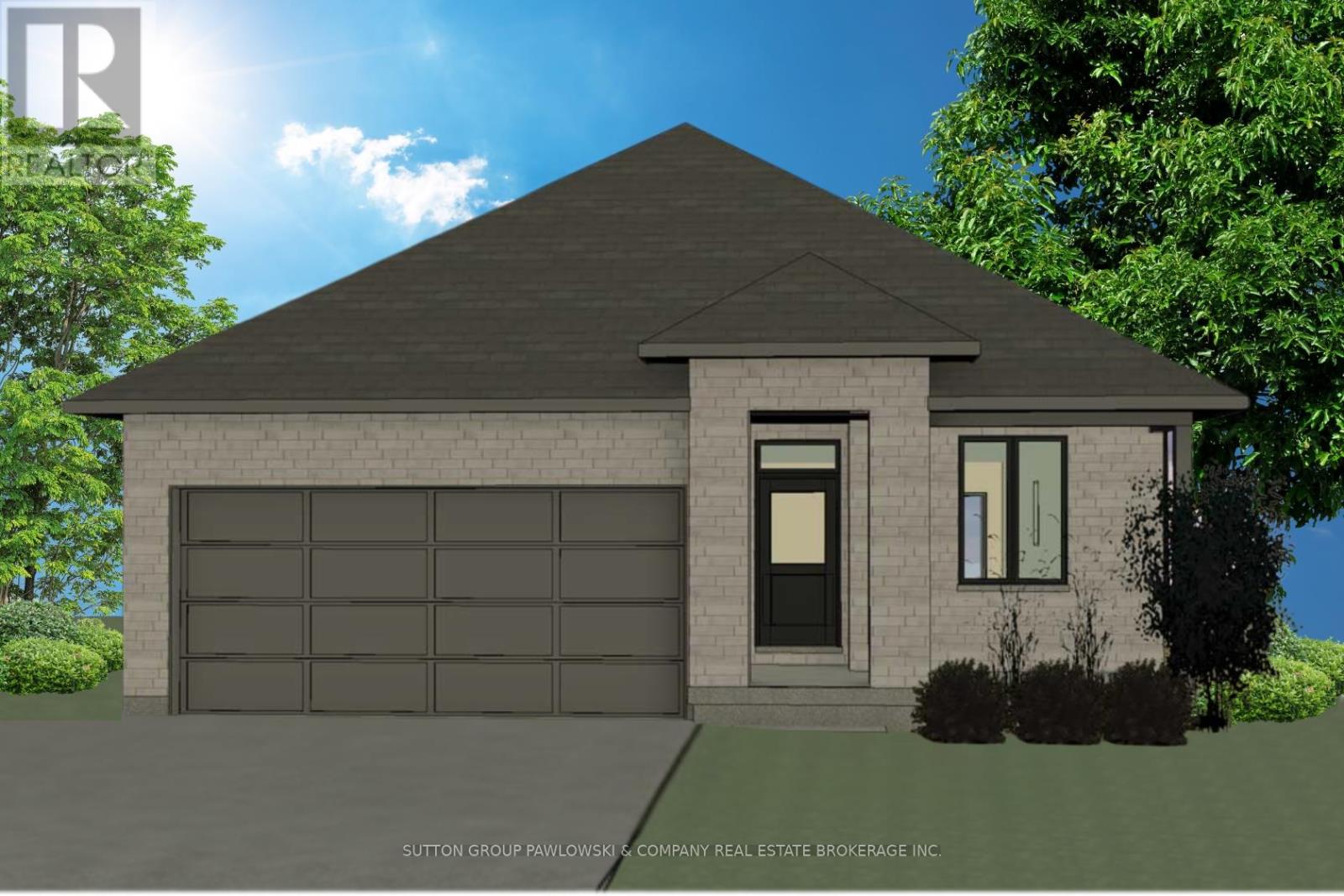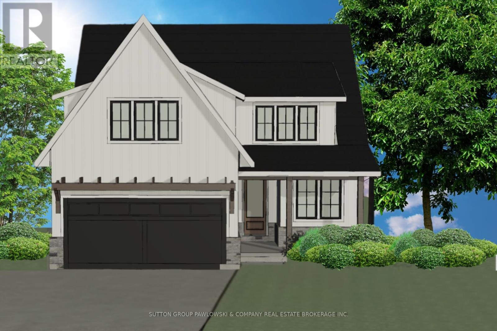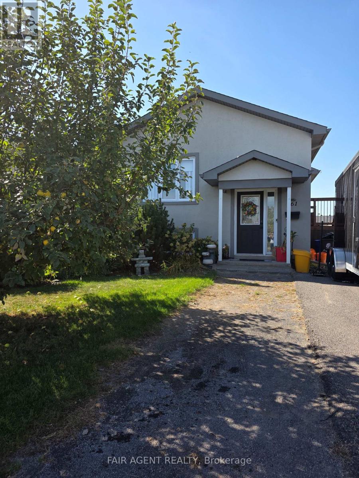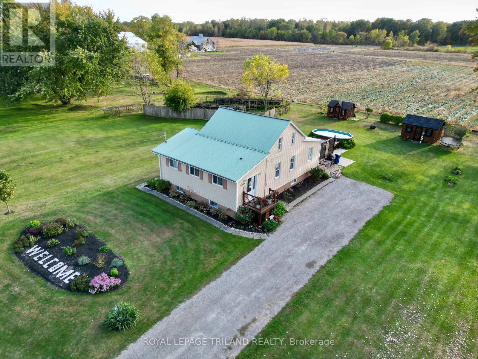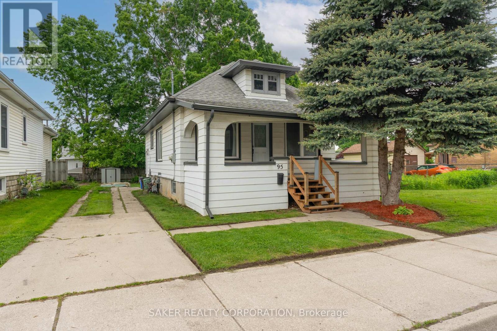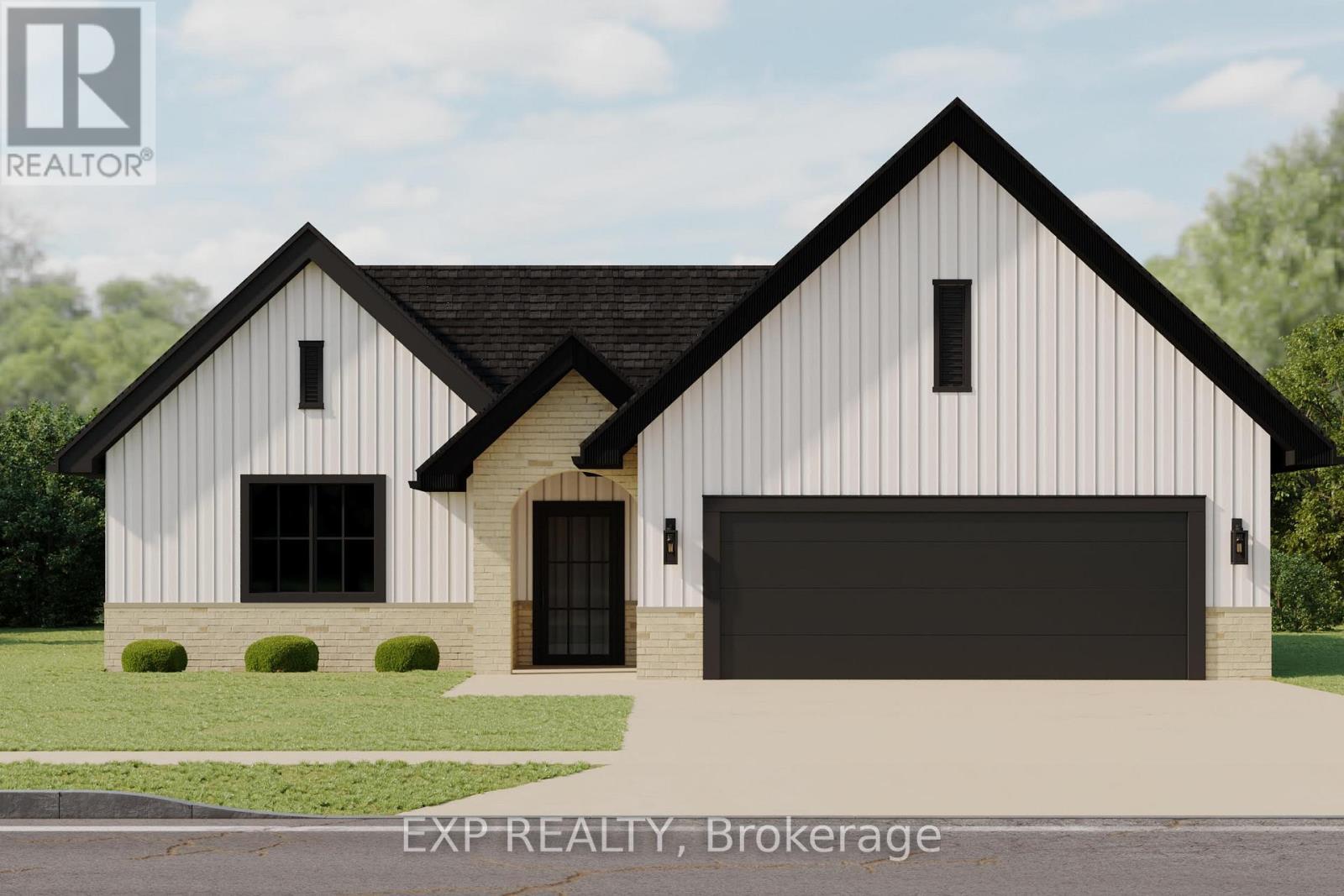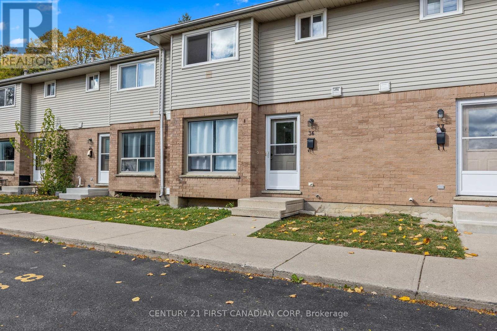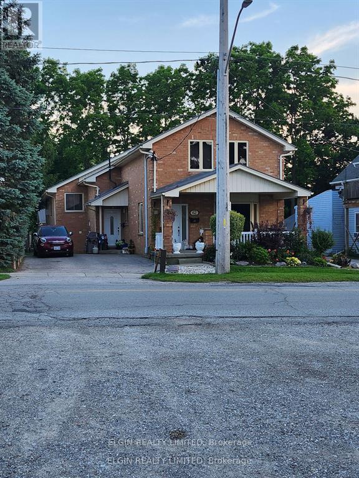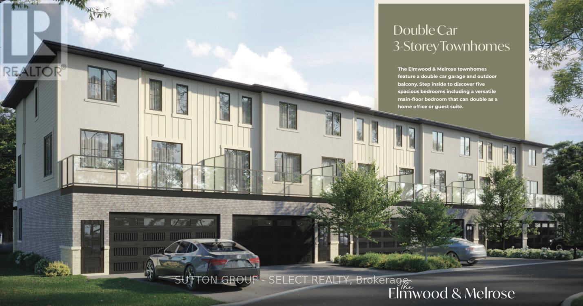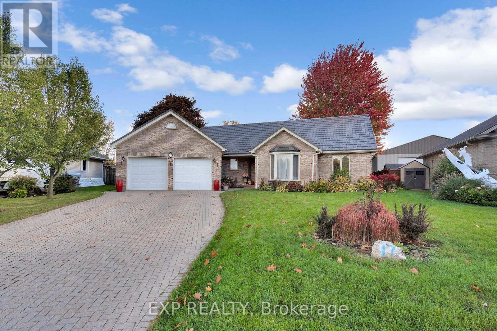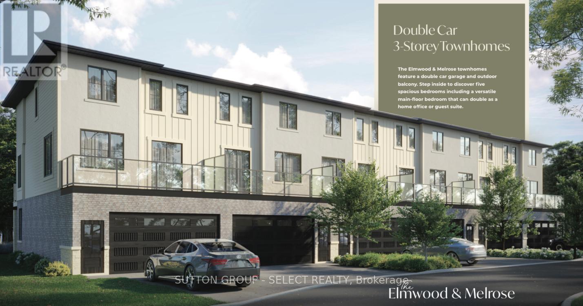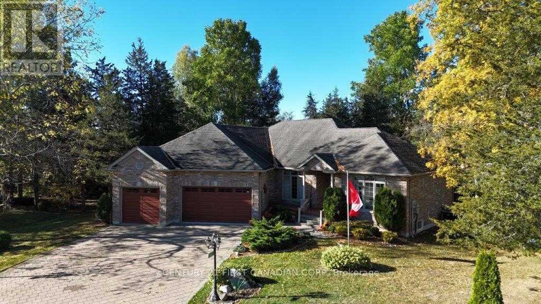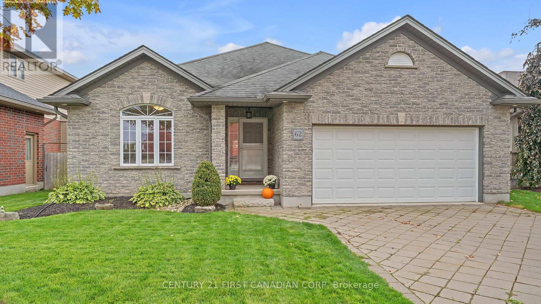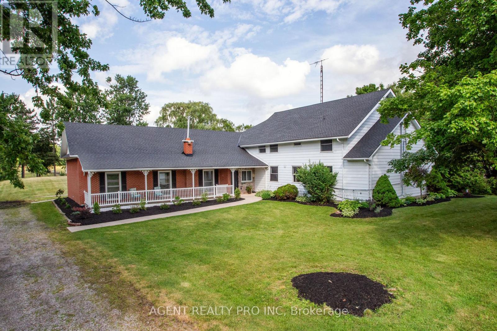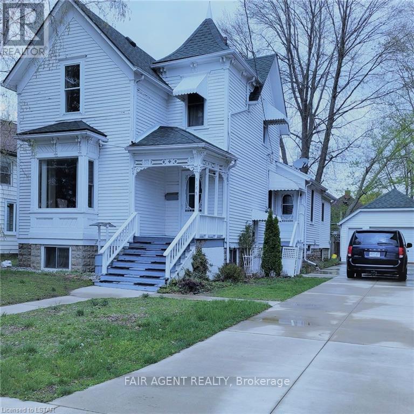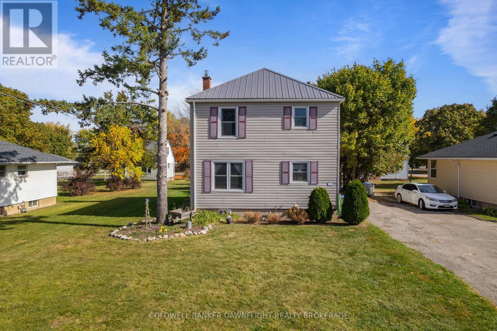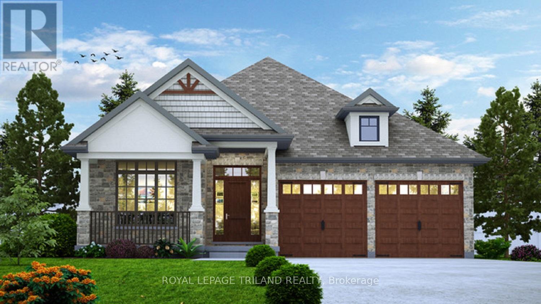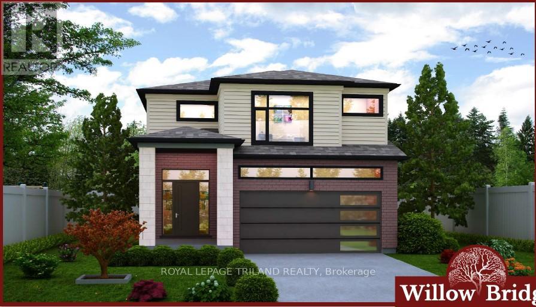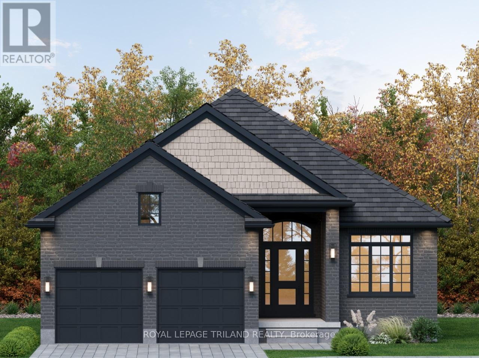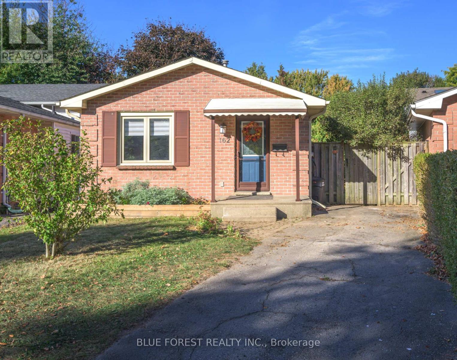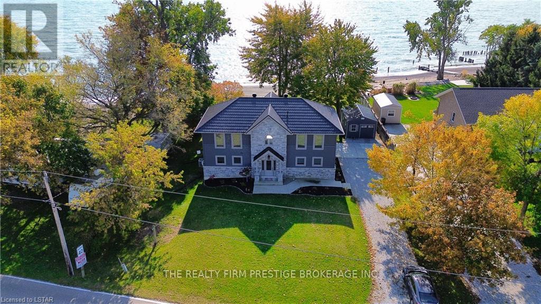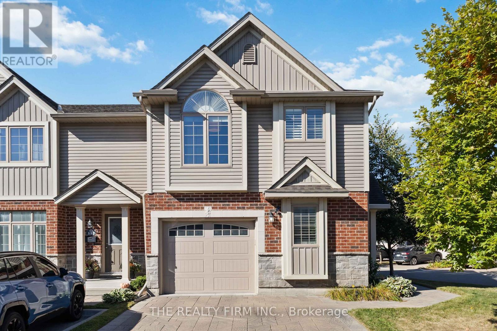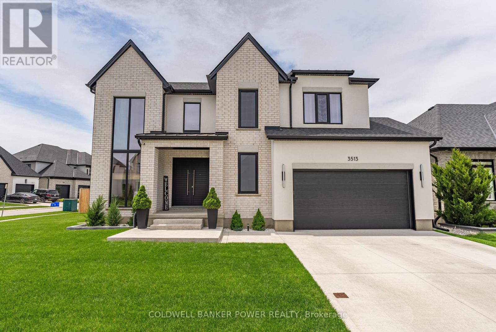Lot #23 - 91 Allister Drive
Middlesex Centre, Ontario
Welcome to Kilworth Heights West; Love Where You Live!! Situated in the Heart of Middlesex Centre and a short commute from West London's Riverbend. Quick access to Hwy#402, North & South London with tons of Amenities, Recreation Facilities, Provincial Parks and Great Schools. Award winning Melchers Developments now offering phase III Homesites. TO BE BUILT One Floor and Two storey designs; our plans or yours, built to suit and personalized for your lifestyle. 40 & 45 homesites to choose from in this growing community!! High Quality Finishes and Attention to Detail; tons of Standard Upgrades high ceilings, hardwood flooring, pot lighting, custom millwork and cabinetry, oversized windows and doors & MORE. Architectural in house design & decor services included with every New Home. Full Tarion warranty included. Visit our Model Home at 44 Benner Boulevard in Kilworth & 110 Timberwalk Trial in Ilderton. NOTE: Photos shown of similar model home for reference purposes only & may show upgrades not included in price. (id:53488)
Sutton Group Pawlowski & Company Real Estate Brokerage Inc.
Exp Realty
Lot #22 - 87 Allister Drive
Middlesex Centre, Ontario
Welcome to Kilworth Heights West; Love Where You Live!! Situated in the heart of Middlesex Centre and just minutes from West London's desirable Riverbend area, this master-planned community offers the perfect balance of small-town charm and modern convenience. Enjoy quick access to Highway 402, nearby shopping, dining, recreation facilities, golf courses, and scenic provincial parks. Families will appreciate excellent schools, walkable streets, and the welcoming atmosphere that make Kilworth one of the area's most sought-after places to call home.TO BE BUILT by Melchers Developments Inc., an award-winning, family-run builder celebrated for timeless design, exceptional craftsmanship, and personalized service. Phase III homesites are now available with both one-floor and two-storey designs. Choose from existing floor plans or collaborate with the Melchers team to create a fully customized home designed around your lifestyle. Every residence showcases superior quality and attention to detail, featuring high ceilings, hardwood flooring, pot lighting, oversized windows and doors, custom millwork and cabinetry, and an impressive list of upgraded finishes included as standard. Homeowners enjoy in-house architectural design and professional décor consultation, ensuring each home reflects their vision and the builder's legacy of excellence. With 40' and 45' lots available and full Tarion Warranty coverage, now is the perfect time to build your dream home in a community where legacy and lifestyle come together. Visit our Model Homes at 44 Benner Boulevard, Kilworth, and 110 Timberwalk Trail, Ilderton. Open House most Saturdays and Sundays 2-4 PM. Register now for builder incentives and beat the 2026 price increases - reserve your lot today! Photos shown are of similar model homes and may include optional upgrades not included in the base price. (id:53488)
Sutton Group Pawlowski & Company Real Estate Brokerage Inc.
Exp Realty
261 Trillium Circle
Alfred And Plantagenet, Ontario
Welcome to 261 Trillium Circle, a charming and move-in ready 2+1 bedroom home located in the quiet village of Wendover. The beautifully landscaped front yard features a mature apple tree, and inside you'll find a spacious layout perfect for families, downsizers, or first-time buyers alike. The main floor features a large, sunlit living room with new flooring, and a generously sized U-shaped kitchen with ample cabinetry and included appliances, stove, fridge, and dishwasher. The dining area easily accommodates a 12-person table, ideal for hosting family gatherings. Washer and dryer (included) are conveniently located near the bedrooms. The full 3-piece bathroom is clean and functional. The primary bedroom comfortably fits a king-size bed, while the second bedroom fits a queen. Downstairs, the fully finished basement offers new flooring throughout and versatile space for relaxing, working, or entertaining. There's a large family room, a half bathroom with potential for a future shower, and an expansive 17' x 10.5' room perfect as an office, studio, or additional living space. A third bedroom accommodates a queen-size bed, and there's plenty of storage, including a separate area under the stairs with an upright freezer (included).Enjoy the fenced-in backyard with pear trees, a 10' x 10' shed with electricity, and a BBQ (included). There's parking for up to 4 vehicles in the front yard. This home also features central air conditioning with a brand-new unit installed in September 2025.Wendover offers peaceful village living with all essential amenities nearby: convenience store with LCBO, pharmacy, garage, dentist, Tim Hortons, local restaurants, a community centre with library, and a boat launch. Outdoor enthusiasts will appreciate the proximity to Larose Forest and nearby golf courses like Nation and Rockland. (id:53488)
Fair Agent Realty
37 Broadway Street
Newbury, Ontario
Welcome to 37 Broadway Street in the charming town of Newbury-a home where pride of ownership shines through every detail. This beautifully maintained and professionally decorated property sits on a stunning landscaped lot, featuring a spacious rear deck that leads to an above-ground pool, a cozy gazebo, and a 2025 generator for peace of mind. The layout includes a main floor bedroom, two additional bedrooms on the second level, and a large master retreat in the fully finished basement. Recent upgrades include newer doors and storm doors (2020/2021), front and rear decks (2021/2020), central air (2021), and a refreshed kitchen (2016) with updated backsplash and sparkling grout (2021). The upper bedrooms feature charming ceiling décor (2021), carpet and the main floor bathroom boasts modern finishes including a new shower and vinyl flooring (2021). A clever addition of a pantry under the stairs enhances functionality. The lower level offers a separate entrance from the deck, leading into a beautifully renovated family room with built-in bookcases and entertainment unit, vinyl tile flooring, a luxurious3-piece bath 2025 with a walk-in jetted tub, floating vanity, illuminated mirror, and ample storage, including a large walk-in closet and laundry area. Two storage sheds: 10' x 14' with solar lighting inside and 10' x 8' with motion light outside. LED exterior lighting on the house provides ambience and functionality (2024).Pool (2023), pool cleaning tools, pump and cover included. Document attached to listing of more inclusions and negotiable items. Please note: No showings from Friday 8PM to Saturday 8 PM. (id:53488)
Royal LePage Triland Realty
95 Adelaide Street S
London South, Ontario
Welcome to 95 Adelaide Street S., a beautifully maintained and updated 3-bedroom, 1-bath bungalow. This detached home is the perfect opportunity for first-time buyers looking to enter the market or investors searching for a smart addition to their portfolio. Step inside to a bright and cozy living space featuring modern flooring and fresh finishes. The newly renovated kitchen (2025) is both stylish and functional, offering plenty of prep space for home cooks and entertainers alike. The main floor is complete with 3 bedrooms and a 4 piece bathroom. Downstairs, the basement offers endless potential, complete with a full waterproofing system (2023), sump pump, and a separate side entrance. Whether you're dreaming of a finished rec space, an income-generating unit, or an in-law suite, this lower level is ready for transformation with peace of mind. Additional updates include new soffits, fascia, and eavestroughs (2025) and a recently painted front porch with new stairs. Outside you'll find a fenced, landscaped backyard - perfect for pets, kids, or relaxing weekends, parking for 3+ vehicles on a private driveway, and a covered front porch. Situated within walking distance to Victoria hospital, and close to parks, schools, shopping, downtown, and transit. Dont miss your chance to own this turn-key property in a growing neighbourhood book your private showing today! (id:53488)
Saker Realty Corporation
206 Merritt Court
North Middlesex, Ontario
Introducing the newest bungalow by XO Homes, offering 1,318 sq. ft. of thoughtfully designed main-floor living. This home combines comfort, convenience, and contemporary style - perfect for anyone looking to simplify without compromise.Step inside to find an inviting open-concept layout that flows seamlessly from the kitchen to the dining area and great room. The kitchen features a centre island, walk-in pantry, and direct access to the mudroom and double car garage - a practical touch for unloading groceries with ease.The primary bedroom is tucked privately at the back of the home and includes a spacious 3-piece ensuite with a walk-in shower, double vanity, and linen closet for added storage. A second bedroom sits at the front of the home, offering the perfect space for guests or a bright home office with a view. Another full bathroom completes this well-designed layout.Built with XO Homes' signature quality and attention to detail, this bungalow perfectly balances functionality and style - a home you'll love for years to come. A limited number of ravine lots remain, offering added privacy and natural views. Please note, some lots are subject to premiums based on location and size. (id:53488)
Exp Realty
36 - 595 Third Street
London East, Ontario
Tucked quietly at the back of the complex, this freshly painted townhouse offers a calm, well-kept space with thoughtful updates throughout. The main floor features an updated kitchen with newer cabinetry, a bright dining area, and a welcoming living room with a gas fireplace and conveniently located powder room. Upstairs are three spacious bedrooms and a full bathroom with a brand-new vanity. The finished basement adds a versatile den, plenty of storage and another full bath. That's 3 Baths total for the unit! Step outside to an enclosed patio that opens onto the green space of Forest City Public School-perfect for some quiet time or fresh air. Six appliances included. Just a 10-minute walk to Fanshawe College and close to shopping, transit, and everyday essentials. (id:53488)
Century 21 First Canadian Corp
62 Talbot Street
St. Thomas, Ontario
Rare 7-Unit Investment Opportunity in Prime St. Thomas Location. This one-of-a-kind two-story six-plex features all 2-bedroom units, plus a separate bachelor apartment in the basement for a possible total of 7 rental units and 7 bathrooms. One 2-bedroom unit can easily convert to a 3-bedroom ( including the bachelor pad as a bedroom) , offering additional income flexibility. Built in 1870 and extensively renovated in 2003, and four modern units added at the rear, along with the garage. The building exterior was stripped and professionally refinished in brick. Interior upgrades include tile flooring in all units, granite countertops, and jetted tubs in six units. Unit 1 features a high-end kitchen with plywood boxes and maple doors, and Unit 2 includes three skylights for added natural light. Enjoy efficient gas radiant heat, with wall-mounted units and 7 owned water heaters (4 recently replaced). Coin laundry is available on-site (machines replaced 3-4 years ago). All windows and entry doors are newer, and a metal roof was installed within the past 7 years on both the main building and the detached garage. The property backs onto the Elevated Park and sits next to the iconic Jumbo the Elephant, a popular landmark and tourist destination. There is parking for 9 vehicles, plus additional overnight parking across the street. A 600 sq ft garage includes 4 large storage units (1 allocated for tenant use). This turnkey investment offers strong income, low maintenance, and excellent visibility in a high-demand area. 4 units, plus the bachelor will be vacant for the new owner, perfect opportunity to set new market rents. (id:53488)
Elgin Realty Limited
12 - 233 Upper Queen Street
Thames Centre, Ontario
3 STOREY TOWNHOMES IN A FAMILY COMMUNITY. Welcome to THE OAKS on Upper Queen where nature, community, and modern living come together. Currently BEING BUILT. Nestled in the heart of Thorndale, this collection of spacious parkside vacant land condo townhomes offers the perfect blend of comfort and convenience for growing families. With 4 and 5 bedroom designs and expansive layouts with over 2,000 sqft, these homes are designed to grow with you. These beautiful homes will be Move in Ready with all 5 appliances and garage door opener included. The interiors are adorned with beautiful Vinyl plank flooring on all levels including bedrooms and tile flooring in bathrooms, complemented by stunning quartz countertops in the kitchen and bathrooms. Step outside and enjoy direct access to a sprawling park, complete with baseball diamonds, a dedicated walking path, and endless green space for outdoor adventures. Rooted in community and inspired by nature, The Oaks on Upper Queen is where your family's future begins. Local shops, schools, and essential services are just minutes from home, while London is a short drive away, offering a full range of shopping, dining, and entertainment options. At The Oaks, life here is all about balance. Safe, friendly, and full of opportunity, Thorndale is the perfect place to plant your roots. *** This Home Features 2188 sqft (above grade) , 4+1 Bedrooms, 4+1 Bath, 2 Car Garage, A/C, 5 appliances, garage door opener and a Finished Basement (an extra 298 sqft that includes a bedroom, family room and 4pc bath) . note: pictures are from an artist rendering. (id:53488)
Sutton Group - Select Realty
17 Abbey Lane
South Huron, Ontario
With over 3,400 sq. ft. of finished living space, this all-brick bungalow offers a rare combination of space, quality and location. Set on a pie-shaped lot in desirable Stoney Ridge Estates, it features an open-concept main floor with a gas fireplace, a split-bedroom layout with 4 spacious bedrooms (4th bedroom is front den currently being used as a bedroom but is also ideal as home office) and 2 full baths upstairs.The lower level extends the living space with a large recreation room, wet bar, two additional spacious bedrooms, full bath and plenty of room for family or guests. Additional highlights include a main-floor laundry/mudroom, steel roof (2016) and ample outdoor storage. (id:53488)
Exp Realty
14 - 233 Upper Queen Street
Thames Centre, Ontario
3 STOREY TOWNHOMES IN A FAMILY COMMUNITY. Welcome to THE OAKS on Upper Queen where nature, community, and modern living come together. Currently BEING BUILT. Nestled in the heart of Thorndale, this collection of spacious vacant land condo townhomes offers the perfect blend of comfort and convenience for growing families. With 4 and 5 bedroom designs and expansive layouts with over 2,000 sqft, these homes are designed to grow with you. These beautiful homes will be Move in Ready with all 5 appliances and garage door opener included. The interiors are adorned with beautiful Vinyl plank flooring on all levels including bedrooms and tile flooring in bathrooms, complemented by stunning quartz countertops in the kitchen and bathrooms. Step outside and enjoy direct access to a sprawling park, complete with baseball diamonds, a dedicated walking path, and endless green space for outdoor adventures. Rooted in community and inspired by nature, The Oaks on Upper Queen is where your family's future begins. Local shops, schools, and essential services are just minutes from home, while London is a short drive away, offering a full range of shopping, dining, and entertainment options. At The Oaks, life here is all about balance. Safe, friendly, and full of opportunity, Thorndale is the perfect place to plant your roots. *** This Home Features 2200 sqft (above grade), 4+1 Bedrooms, 4+1 Bath, 2 Car Garage, A/C, 5 appliances, garage door opener and a Finished Basement (an extra 303 sqft that includes a bedroom, family room and 4pc bath) . note: pictures are from an artist rendering. (id:53488)
Sutton Group - Select Realty
10145 Merrywood Drive
Lambton Shores, Ontario
Experience the height of elegance and craftsmanship in this stunning 4,689 sq. ft. executive home, perfectly situated in an exclusive private neighborhood. Designed for those who appreciate both sophistication and function, this residence showcases exceptional quality, modern comfort, and timeless design throughout.A locking block driveway with parking for up to nine vehicles leads to a triple car garage, setting the tone for the grandeur within. Step through the impressive front entrance into a bright, open-concept main floor featuring 10-foot ceilings, extra-wide hallways, and elegant architectural details at every turn.The living room is an entertainer's dream with its coffered ceiling and gas insert fireplace, seamlessly connecting to the gourmet kitchen bathed in natural light. The kitchen features a center island with breakfast bar, vallis and crown lighting accenting the custom cabinetry, and a design that beautifully balances form and function.This home offers 2 spacious bedrooms, including a luxurious primary suite complete with a bedroom-sized walk-in closet - a true dressing retreat with endless possibilities for customization.The lower level adds even more versatility with a fully finished, functional beauty salon, ideal for a home business or conversion to additional living or recreation space.A tiled front porch, smart thermostat, and premium finishes throughout enhance this property's blend of modern innovation and classic luxury.This extraordinary home delivers the ultimate in privacy, prestige, and comfort - a rare opportunity in one of the area's most coveted enclaves.Upgrades include smart thermostat, 22 kilowatt back up generator(2023), furnace and AC unit(2024), extra gravel under foundation, double Big O drainage tile, new tiled porch. This property can be bought with the vacant builders lot located right next door. (id:53488)
Century 21 First Canadian Corp
16 Woodward Avenue
London North, Ontario
Welcome to 16 Woodward Avenue, located in the highly sought-after Oxford Park neighbourhood of London, Ontario. This well-maintained duplex offers two self-contained units, each featuring two bedrooms, one bathroom, and separate laundry. It is an excellent opportunity for investors, multi-generational families, or those looking to live in one unit and rent out the other. The main floor unit includes two spacious bedrooms, a four-piece bathroom, a bright living and dining area, and a bonus den or family room that provides extra space for a home office or entertainment area. The unfinished basement offers additional storage and includes private laundry facilities. From the main level, step out onto a large deck that overlooks the fully fenced backyard with a storage shed, perfect for enjoying the outdoors or hosting gatherings.The upper unit features two comfortable bedrooms, an updated kitchen, a three-piece bathroom, and its own laundry area for added convenience. Tenants or owners can relax on the covered balcony overlooking the backyard, offering a private retreat in the city. With close proximity to Western University, University Hospital, and Fanshawe College's Downtown Campus, this property is ideal for student rentals or those seeking easy access to key amenities. Major bus routes, shopping, and Downtown London are just minutes away, providing convenience and strong rental potential. Whether you are an investor looking for a turnkey income property or a homeowner ready to house hack and build equity, 16 Woodward Avenue offers exceptional versatility and value in a central location. (id:53488)
Century 21 First Canadian Corp
62 Elliott Trail
Thames Centre, Ontario
Welcome home to this fantastically positioned 3 Bedroom All-Brick Bungalow with Double Car Garage, on a RARE LOT backing onto Wye Creek Pond, right in the heart of the close-knit community of Thorndale. This home offers exceptional flow, including a spacious front foyer which leads to an open-concept floor plan, including an eat-in kitchen with tons of cupboard and counter space, together with an island and corner pantry, open to the eat-in area which overlooks picturesque views of the pond and stunning landscaping surrounding the walking trails. The dining area has a door out to the backyard deck and large fenced yard, views to enjoy while sipping your morning coffee, or host summer dinners on the deck with peace and ambiance. The main floor also showcases a vast living room area with a gas fireplace and trayed ceiling including pot lighting. The main floor is also complete with a large Primary Bedroom with 3PC ensuite, as well as two other main floor bedrooms and an additional 4PC washroom. The sprawling basement is unspoiled offering ample opportunity for another bedroom and a large family & rec room area, already framed or easily modified-plus tons of storage space! The lower level also features a good amount of sunlight with larger windows and the opportunity for another bathroom with an existing extra washroom rough-in. The water heater is owned. Thorndale offers quiet small town charm, with the convenience of being less than 15 mins to London city amenities. Excellent schools & parks in the area-just steps away from West Nissouri Public School. Garage fully insulated, as well as the garage door. Gas BBQ hook-up. (id:53488)
Century 21 First Canadian Corp
24264 Coldstream Road
Middlesex Centre, Ontario
FANTASTIC BUSINESS OPPRTUNITY! Excellent income potential! 5360 sq. ft. living space overlooking quiet countryside. This is one of a kind, fabulous country property that operated as a RETIREMENT/RESPITE HOME for 20 years. Consisting of 14 BEDROOMS, living room, recreational room, 4 full bathrooms and several 2-pc ensuite washrooms, storage rm, laundry rm, mechanical room and a beauty salon. The building is situated on the northerly side of Coldstream Rd, just 1.5 km east of the community of Coldstream and approximately 20 km to London downtown. The community of Coldstream is comprised of several residential neighbourhoods, a community centre, church, park and some rural businesses oriented to nearby Hwy 22 which is one of the county's main east-west rural hwy routes between London and hwy 402, just a few km to Strathroy and Ilderton. A1 zoning with many uses including retirement home group home, bed & breakfast and more. Great potential for inter-generational home in peaceful country setting yet near major centres. All measurement approximate and to be verified by theBuyer. (id:53488)
Agent Realty Pro Inc
318 Nelson Street
Chatham-Kent, Ontario
Welcome to 318 Nelson Street, a well cared-for two-story home in the heart of Wallaceburg. This charming property blends original hardwood floors and trim with modern updates. Recent improvements since 2021 include a new roof on the two-story section, Leaf Filter gutter protection with a lifetime warranty, Victorian-style storm and screen doors, Whirlpool dishwasher, updated kitchen sink and faucet, fresh paint inside and out, a 2025 Reliance-rented water heater, and rebuilt central air system. Zoned for up to three units, with three entrances, a 1.5-car garage, and large basement with extra living potential. Enjoy the screened-in porch, private backyard with pond, and walkable access to shops, dining, and amenities. (id:53488)
Fair Agent Realty
106 Kensington Crescent
South Huron, Ontario
This 2 storey home has seen plenty of updates over the years and provides space for the entire family. The main level provides you with a kitchen, a dining area, and a good sized living room. Upstairs you will find three bedrooms and a three piece bathroom with an updated vanity. There are some original hardwood floors on both levels that could be refinished, or you could continue to update the flooring throughout the house. The laneway can easily fit four cars, and the side entrance gives you the option to enter the full basement, which could be finished to your liking. Some of the updates include furnace, central air, eavestroughs in 2021, and the steel roof in 2020. The interior of the home was just freshly painted. This home is situated on leased land, although there might be a potential to purchase the land in the future. Buyers are to do their own due diligence in regards to financing and the potential lot purchase. (id:53488)
Coldwell Banker Dawnflight Realty Brokerage
Lot 70 Fallingbrook Road
London South, Ontario
"NOW SELLING"- HEATHWOODS PHASE 4 - Located in LOVELY LAMBETH! TO BE BUILT -Excellent ONE Floor Home (known as the WESTHAVEN)1603 Sq Ft of Quality finishes throughout. **Please Note** - 2 Options for the Main level layout as seen on floor plan are available - Option A & Option B ( BOTH SAME price )Choice of Granite or Quartz Countertops- Customized Kitchen with Premium Cabinetry Hardwood Floors throughout Main Level-Lower Level Unfinished- attached on the floor plan is showing "an Optional 1142 Sq ft layout" Great SOUTH Location!!- Close to Several Popular Amenities! Easy Access to the 401 & 402! Experience the Difference and Quality Built by: WILLOW BRIDGE HOMES (id:53488)
Royal LePage Triland Realty
Lot 76 Liberty Crossing
London South, Ontario
London's Fabulous "LIBERTY CROSSING" SUBDIVISION Located in the Coveted SOUTH! TO BE BUILT -This Fabulous 4 bedroom , 2 Storey Home ( known as the DEER RIDGE 11 ) Features 2026 Sq Ft of Quality Finishes Throughout! 9 Foot Ceilings on Main Floor! Choice of Granite or Quartz Countertops- Customized Kitchen with Premium Cabinetry-Hardwood Floors throughout Main Level & Second Level Hallway- - Convenient 2nd Level Laundry .Great SOUTH Location!!- Close to Several Popular Amenities! Easy Access to the 401 & 402! Experience the Difference and Quality Built by: WILLOW BRIDGE HOMES (id:53488)
Royal LePage Triland Realty
Lot 32 Heathwoods Avenue
London South, Ontario
"NOW SELLING"- HEATHWOODS PHASE 4 - Located in LOVELY LAMBETH!TO BE BUILT -FABULOUS ONE Floor Design known as the ( modified WOODHAVEN ) -Featuring 1724 Sq Ft on Main Floor + 17 Sq Ft (open to below) PLUS an ADDITIONAL 844 Sq Ft Finished in the Lower Level- Quality Finishes Throughout! Separate Open Concept Dining Room- 2nd Bedroom can also be a DEN- Spacious Great Room with Cozy Gas Fireplace- Choice of Granite or Quartz Countertops- Customized Kitchen with Premium Cabinetry-Hardwood Floors throughout Main Level-Great SOUTH Location!!- Close to Several Popular Amenities! Easy Access to the 401 & 402! Experience the Difference and Quality Built by: WILLOW BRIDGE HOMES (id:53488)
Royal LePage Triland Realty
162 Olympic Crescent
London North, Ontario
This beautiful 3 bedroom in desirable Whitehills is what you've been waiting for - An excellent choice for a first-time buyer or investor! Bright open concept living and dining room, a refreshed kitchen, 3 spacious bedrooms with ample closet space, and a 4 pc bath w/skylight all on the main floor. Fully finished, updated basement features a huge rec room, office/den, newly renovated 3pc bathroom, and tons of storage space! Many updates throughout the years including a kitchen refresh, main floor 4 pc bath, furnace & A/C 2024, 200amp panel, flooring throughout, and more. The pie shaped lot has a huge, fully fenced yard space! Cozy up around the built-in fire pit or entertain friends and family on the spacious deck. Trampoline, pool, play structure - they're all an option when you have a yard this big! Located on a quiet family friendly crescent close to several amenities including Western University and Masonville Mall. Much larger than it looks - come see what this home has to offer! BONUS - R2 zoning and a side entrance to the basement allows for a potential basement apartment unit! (id:53488)
Blue Forest Realty Inc.
18574 Erie Shore Drive
Chatham-Kent, Ontario
Paradise! Have you been looking for a little slice of heaven on the water in southern Ontario? A place where you can walk out of your back door and into the shore in less than 30 seconds? A place where you can watch the sun rise from your breakfast table while enjoying your morning coffee? Well this is it! This over 2300 sq ft, 3 large bedrooms, 2 full bathroom home is oozing charm and is in one of Ontario's best waterfront locations. Just an 8 minute drive to Erieau, 10 minutes to Blenheim and on route to some of the best wineries Ontario has to offer, 18574 Erie Shores Dr has all amenities within minutes.The perfect mix of cottage getaway and dream home, you will be in awe at what this home has to offer. (id:53488)
The Realty Firm Prestige Brokerage Inc.
159 - 1010 Fanshawe Park Road E
London North, Ontario
Welcome to this premium end unit in Jacobs Ridge! The bright and welcoming end-unit townhouse was built by Rembrandt Homes in 2014 and has been beautifully cared for ever since. With 3 bedrooms, 2.5 bathrooms, and a unique 5-level backsplit layout, there's plenty of space for everyday living and entertaining. You'll love the open-concept kitchen, perfect for cooking and gathering, as well as the cozy living areas filled with natural light. The primary bedroom with its own ensuite gives you a private retreat, while the two additional bedrooms offer flexibility for family, guests, or a home office. Upgrades include California shutters, new carpet (2023) and modern paint colours that makes the home feel fresh and move-in ready. Whether you're just starting out or looking for a place to settle in, this home has all the space and comfort you've been searching for. Book your showing today, you don't want to miss it! (id:53488)
The Realty Firm Inc.
3513 Grand Oak Cross
London South, Ontario
Welcome to this stunning, meticulously maintained 2-storey home in the sought-after Silverleaf Estates community in South London. Situated on a premium corner lot, this light-filled 4+1 bedroom, 3.5 bath home blends luxury and functionality across every level. Step inside the grand 2-storey foyer and into an open-concept main floor featuring a spacious great room with soaring ceilings and abundant natural light. The modern kitchen is a chef's dream with sleek finishes, a large island, and a hidden spice kitchen complete with a second stove, wine fridge, and additional sink-perfect for entertaining. Convenient main floor amenities include a powder room, laundry, and a mudroom with a large walk-in closet and direct access to the double car garage, which includes an electric vehicle charger. Upstairs offers four generously sized bedrooms, including a serene primary suite with a walk-in closet and a luxurious 6-piece en-suite bath. A well-appointed full bathroom completes the upper level. The fully finished basement adds even more living space with a large rec room featuring an electric fireplace, a spacious bedroom with large egress windows, and a full bath-ideal for guests or multigenerational living. Outside, enjoy the beautifully landscaped, fully fenced backyard with a covered porch-perfect for summer evenings. All just minutes from Highway 401/402, YMCA, shopping, and fantastic dining options. This is the perfect place to call home. (id:53488)
Coldwell Banker Power Realty
Contact Melanie & Shelby Pearce
Sales Representative for Royal Lepage Triland Realty, Brokerage
YOUR LONDON, ONTARIO REALTOR®

Melanie Pearce
Phone: 226-268-9880
You can rely on us to be a realtor who will advocate for you and strive to get you what you want. Reach out to us today- We're excited to hear from you!

Shelby Pearce
Phone: 519-639-0228
CALL . TEXT . EMAIL
Important Links
MELANIE PEARCE
Sales Representative for Royal Lepage Triland Realty, Brokerage
© 2023 Melanie Pearce- All rights reserved | Made with ❤️ by Jet Branding
