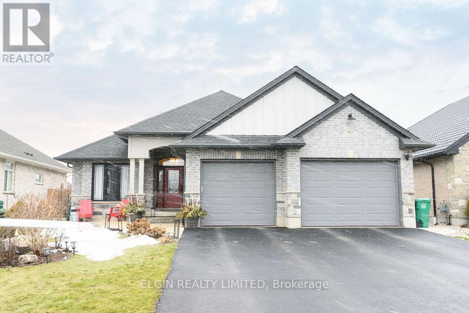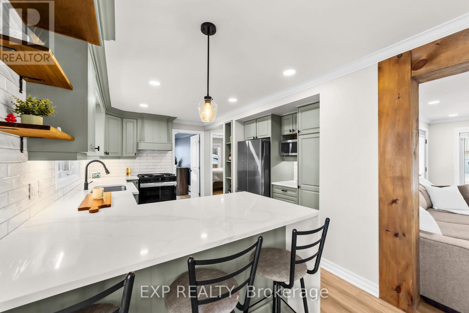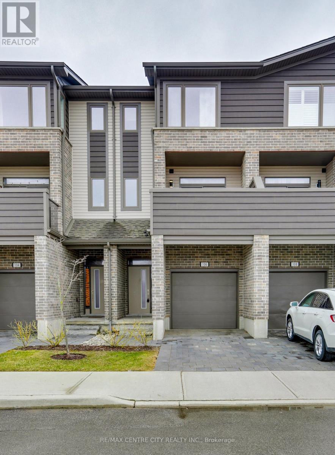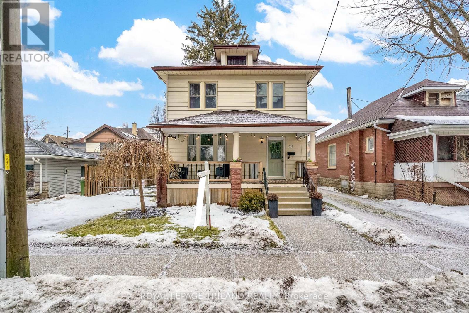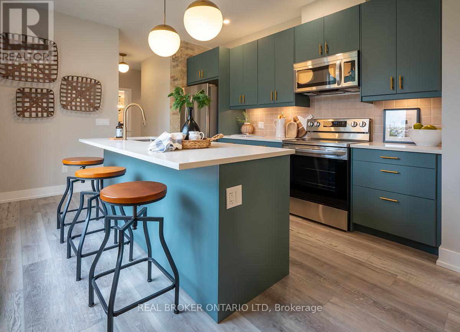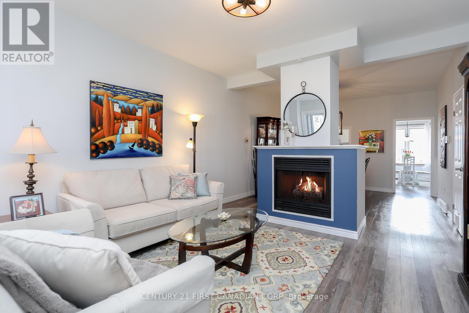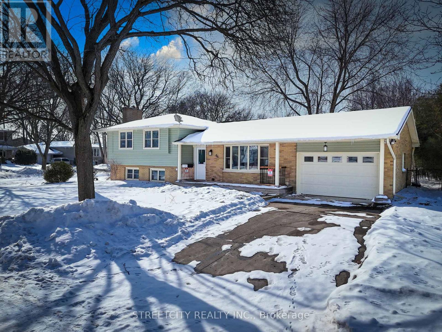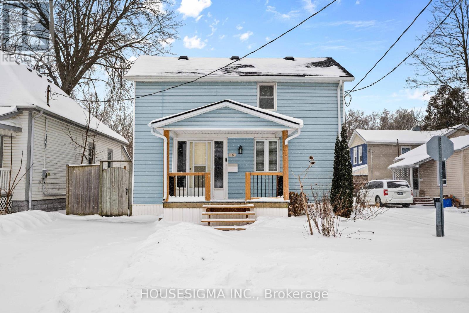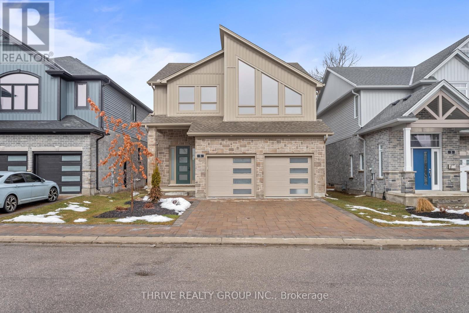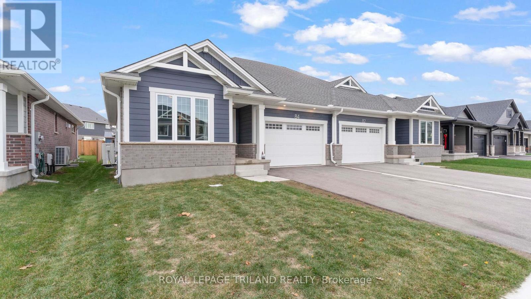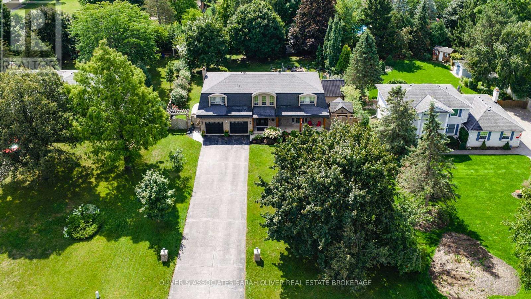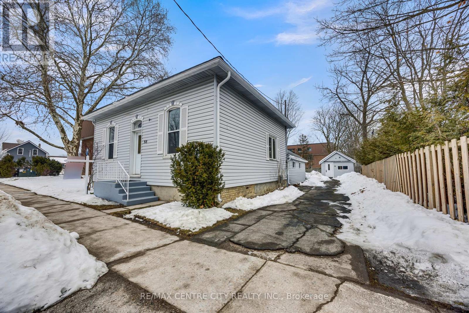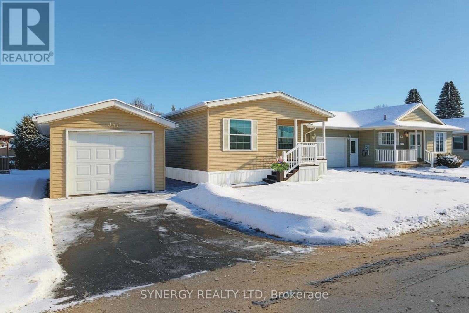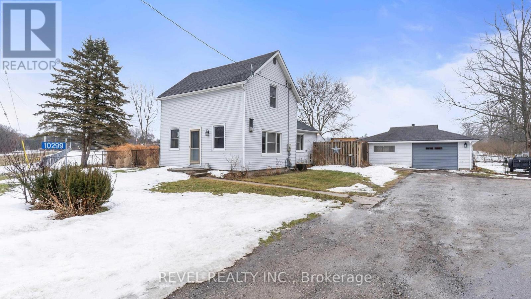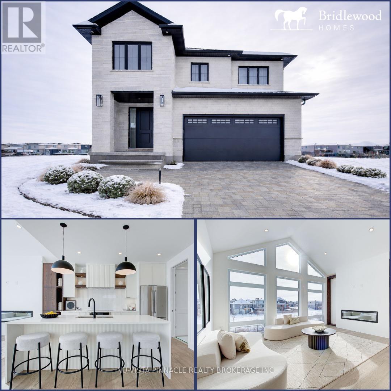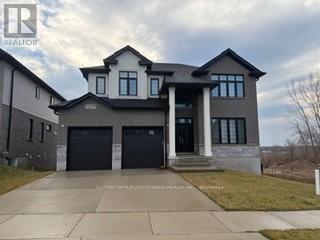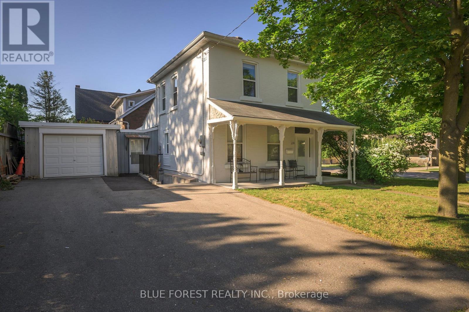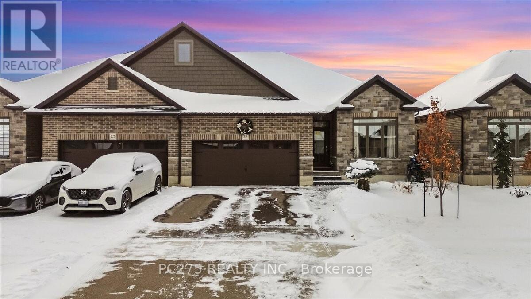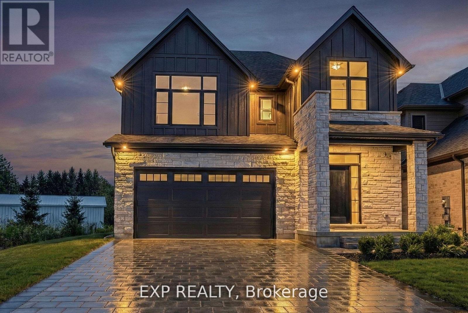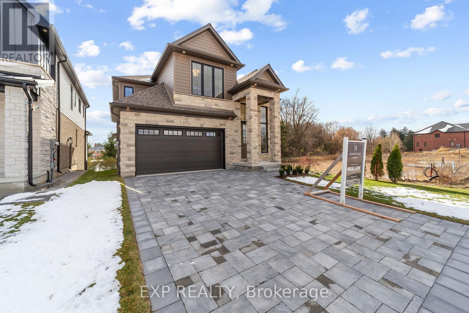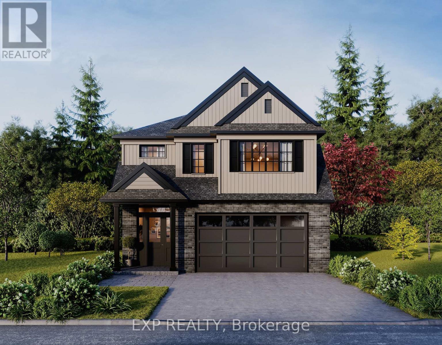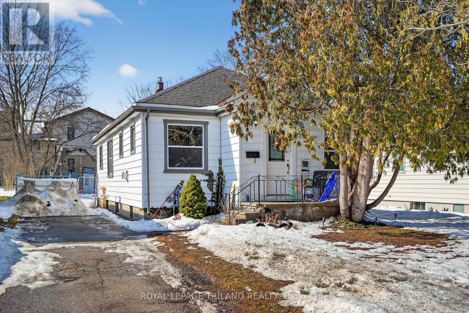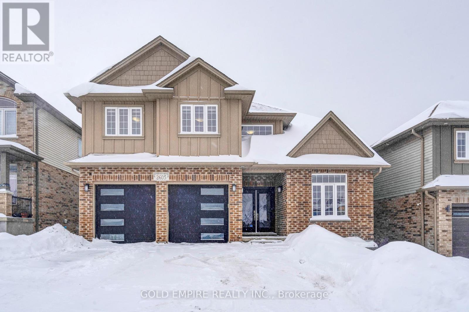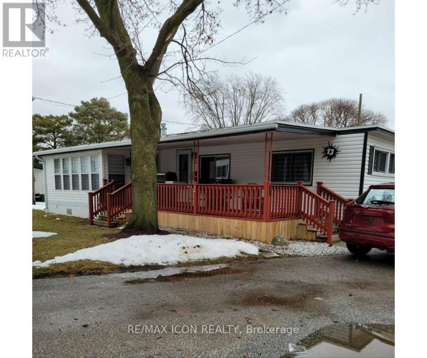40 Glengariff Drive
Southwold, Ontario
OPEN HOUSE 12-2:00 Saturday February 21, 2026. Welcome to 40 Glengariff Drive, located in "The Ridge" community of Talbotville, in Southwold Township and the sought-after Southwold school district. Conveniently situated close to St. Thomas, Port Stanley, and just minutes to London via Highway 401, this thoughtfully designed ranch-style home offers the perfect balance of comfort, style, and accessibility. This custom home features 2+1 bedrooms and 3 full bathrooms, offering over 2450 sq ft of finished living space, including 1660 sq ft on the main floor. Loaded with quality upgrades, this home showcases exceptional craftsmanship throughout. The inviting open-concept main floor features a spacious foyer leading into the bright great room and kitchen, complete with a 7' ft island, dedicated eating area, and formal dining space. The great room is enhanced by a beautiful gas fireplace and abundant natural light, creating a warm and welcoming atmosphere. The kitchen is designed for both functionality and elegance, featuring a large island with sink, quartz countertop and seating, stylish backsplash, oversized walk-in pantry, and patio doors leading to the covered deck perfect for outdoor entertaining. The finished lower level offers a generous rec room and games area, third bedroom, and three-piece bathroom providing excellent additional living space for family or guests. This unique home blends modern elegance with practical design-ideal for families seeking quality, comfort, and a desirable location. (id:53488)
Elgin Realty Limited
5051 Wellington Road S
London South, Ontario
This charming 2-bedroom, 1-bath bungalow offers a beautifully updated living space on just under half an acre, ideally set between London and St. Thomas with quick access to the highway for added convenience. Originally redesigned in 2004 by Barry Wade Design Build-including updated windows, insulation, and electrical-the home has continued to receive thoughtful upgrades from 2020-2025, making it truly move-in ready.Step inside to an open layout that's perfect for everyday comfort and effortless entertaining. The kitchen was renovated in 2023 and is complemented by newer stainless steel appliances (2024). Additional recent updates include a new 50 year shingle roof (2023), modern flooring (2021-2022), a fully renovated bathroom (2023), upgraded lighting and pot lights (2021-2025), and new furnace and A/C (2021/2022). The well system received a major overhaul in 2021, complete with pump, tank, water softener, iron filter, UV light, and filtration. Fresh paint throughout (2018-2025) adds a clean, modern touch. Approx. $60,000-$70,000 in upgrades allow you to simply move in and enjoy. Outside, the fully fenced yard provides both comfort and recreational space, featuring a dedicated dog run with turf, pea gravel, and deck with gas hookup (2023), stamped concrete patio, fire pit area, a shed, and a detached garage with hydro-perfect for hobbies, storage, or a workshop. (id:53488)
Exp Realty
106 - 2070 Meadowgate Boulevard
London South, Ontario
Attention Investors! Property leased to AAA tenants as of Feb 1/26. SIGNIFICANT PRICE REDUCTION - one of the most competitively priced townhomes in Summerside. This 4-bedroom, 3.5-bath townhome now comes at the lowest price in the Vibe development, making it a great opportunity. Step inside to a bright tiled foyer with inside access to your attached garage. The entry-level boasts a versatile 4th bedroom with its own 3-piece ensuite and patio doors to a private deck, perfect for guests, a home office, or your personal retreat. Upstairs, the main floor is designed for effortless modern living: the open-concept kitchen, dining, and living areas flow seamlessly. The kitchen shines with quartz countertops, stainless steel appliances, under-cabinet lighting, and abundant storage, while a 2-piece powder room and walk-out balcony is designed for extra comfort and a nice view. The top level is designed with a spacious primary suite with 3-piece ensuite and generous closet, plus two more large bedrooms, a full 4-piece bath, and a convenient laundry closet complete the floor. Location is everything-just minutes to shopping, restaurants, Victoria Hospital, and Highway 401. (id:53488)
RE/MAX Centre City Realty Inc.
72 Walnut Street
St. Thomas, Ontario
Welcome to 72 Walnut Street, a century home full of character and potential in the heart of the Historic Courthouse District. This 3 bedroom home offers a solid foundation for those looking to build equity in a quiet, friendly neighbourhood. The main floor features a bright foyer, separate dining room, and a kitchen updated by previous owners. Upstairs are original hardwood floors and a spacious 5-piece bathroom with heated floors. Major updates include second-floor windows and electrical (2022), leaf filter system (2023). The seller reports a dry basement with no history of moisture or foundation issues. A full walk-up attic provides excellent potential for future finished living space. Enjoy the iconic covered front porch or take a short walk to the Elevated Park and local trails. This prime location offers easy access to the edge of town for quick travel to London and Port Stanley. The property includes a fenced yard, a mutual driveway, and a long-standing friendly agreement with neighbours on Centre Street to park in the laneway to the west. If you are looking for a home with soul and great bones in a sought-after historic pocket, this is a must-see. (id:53488)
Royal LePage Triland Realty
62 Barker Street
London East, Ontario
Finding a move in ready home on an extra wide corner lot in Carling Heights is rare. Finding one with space that offers the opportunity for an addition, lot severance or an ADU is even better. This is a property that works for you now and gives you real options to grow your value over time. Inside, the open kitchen, living, and dining area is made for everyday life. The kitchen is bright, modern, and finished with brand new stainless steel appliances and a huge island that easily handles baking days, homework sessions, and hosting friends. The living room fireplace makes it an easy place to relax when the weather cools off. The main floor layout is practical and hard to find. You've got a spacious primary bedroom with its own ensuite, two additional bedrooms, a full family bath, a dedicated home office, and a convenient laundry nook all on the same level. The enclosed front porch is bright and flexible, perfect as a mudroom, bonus office, or sunny hangout space. Stained glass windows, made by a previous owner, add character you just can't fake.Out back, the patio is ready for summer dinners while the kids play in the yard. Renovated from top to bottom, this is the kind of home you can move into right away, with a lot that gives you room to think bigger down the road. (id:53488)
Real Broker Ontario Ltd
10 - 374 Front Street
Central Elgin, Ontario
TURN-KEY & PRICED TO SELL! Even more affordable now! And the Seller is very motivated to sell! This is YOUR OPPORTUNITY to get in before the higher Spring market! Offering peaceful lake views and serene forest views. It's the best of both worlds living here! Welcome to care-free, Beach Town living! Gorgeous renovated 3 bdrm, 2 full bath unit with beautiful finishes and the best of both lake and forest views! Both levels completely carpet-free with many upgrades as of 2020 including NEW: kitchen quartz countertops incl quartz waterfall; sink, faucet, custom B/I coffee & wine bar with Quartz counter, shelves, and B/I wine fridge; 5 appliances + mini fridge, with a 3pc bathroom completely & beautifully renovated (Nov 2024); upper bath has 4pcs incl a new tub surround. Luxury vinyl plank flooring throughout and on both levels. Comes with newly installed contemporary stairs/railings. Main floor features smooth ceilings (popcorn ceiling removed), with new ceiling fixtures & new door & cabinet hardware along with new patio doors, new upper windows, newly stained front deck & upper back deck and a new Carport as of 2024. Full height basement with a large family room that could easily be finished, and an adjacent laundry/utility room. Enjoy a heated inground pool overlooking the lake open in May until end of Sept. Enjoy a visit with friends @ the Muskoka chairs on the common elements grounds overlooking the main beach, these are available to all unit owners year-round. Then short walks to Blue Flag beaches and all that Port Stanley has to offer including many harbourfront shops and world-class restaurants. Book your showing today! This condo townhouse unit has just been greatly reduced for a quick sale!! This lakefront community offers many conveniences for modern living! Come see for yourself how this unit will meet all of your needs! (id:53488)
Century 21 First Canadian Corp
64 Downing Crescent
London South, Ontario
Opportunities like this don't come often! $$$ For additional income potential or extra living space in fully finished Basement with separate entrance - this is a prime opportunity for investors or savvy buyers seeking built-in rental income from day one. Perfect two-family home with granny suite, upper level three bedrooms, four-piece bath, stunning kitchen with granite and garden doors to deck. Lower level separate entrance to one-bedroom, two-floor unit with two three-piece baths, laundry, open-concept kitchen and living room. This stunning four-level side-split has been beautifully updated and delivers everything from an open-concept layout filled with natural light to a private backyard retreat designed for entertaining. Perfectly positioned near schools, shopping, and quick highway access, this home is your chance to secure a move-in ready gem. Come and see what this incredible home has to offer. ** This is a linked property.** (id:53488)
Streetcity Realty Inc.
16 Centre Street
St. Thomas, Ontario
An absolute gem for first-time buyers, this adorable 1.5-storey home is tucked into a quiet neighbourhood with truly lovely neighbours. Sitting proudly on a sunny corner lot, it offers a warm, welcoming feel from the moment you arrive.The flexible main-floor bonus room works beautifully as a bedroom, home office, or playroom, while two additional bedrooms are tucked upstairs. A fully fenced yard offers privacy and space to relax, and the detached garage features updated hydro-ideal for hobbies or extra storage. Roof was replaced in 2023. Furnace/AC 2020. Parking? You're covered with 2 driveways (front and side) provide room for up to four vehicles, plus extra parking conveniently located across the street. The crawl-space basement is fully encapsulated, clean, and tidy-great for storage without the worry. Best of all, you're just steps from Elevated Park , a perfect spot for after-dinner strolls, dog walks, or a breath of fresh air. Quiet, cute, and full of heart, this home is ready to welcome its next happy owners. All appliances are included (id:53488)
Housesigma Inc.
5 - 1061 Eagletrace Drive
London North, Ontario
BRAND NEW luxury awaits in this stunning 2-storey detached home located in the exclusive Rembrandt Walk community by Rembrandt Homes. Introducing The Capri II Model (2335 Sq Ft Above) an executive residence offering the perfect blend of upscale living and low-maintenance convenience. This Detached Vacant Land Condo provides all the advantages of a detached home, with low community fees that include front and rear lawn care and snow removal, allowing you to enjoy a truly carefree lifestyle. Step inside to an impeccable open-concept main floor featuring high-end finishes throughout. The chef-inspired kitchen is equipped with premium appliances and flows seamlessly into the spacious living room and breakfast area, with walkout access to a 16' x 10' covered deck plus a 10' x 10' sundeck extension-ideal for indoor-outdoor entertaining. The inside Entry form the Garage is the perfect set up to unpack as your settle in from a busy day. The second level offers a thoughtfully designed layout with a bright bonus family room complete with a gas fireplace, convenient second-floor laundry, and a luxurious primary retreat featuring a spa-like 5-piece ensuite. Two additional generously sized bedrooms are serviced by a well-appointed 4-piece bathroom-perfect for families of all stages. The finished lower level adds even more versatility with a cozy rec room, 3-piece bathroom, fourth bedroom, and ample storage space. This move-in-ready home includes all appliances as shown. Ideally situated in one of London's most sought-after neighbourhoods, just minutes to Masonville Mall, major shopping centres, Sunningdale Golf Course, and Western University with nearby hospitals. This exceptional property offers luxury, convenience, and community living at its finest. Don't miss your opportunity to own in Rembrandt Walk - book your private tour today! * NOTE: All Window Blinds/Drapery is VIRTUALLY ADDED. (id:53488)
Thrive Realty Group Inc.
84 Empire Parkway
St. Thomas, Ontario
Located in Harvest Run and a short walk to trails & Orchard Park is this beautiful, Doug Tarry built EnergyStar Certified, All Electric & Net Zero ready semi-detached bungalow with 4 bedrooms & 3 full bathrooms and ALL 5 Appliances INCLUDED! Enjoy the fenced yard with beautiful, entertainment sized stamped concrete patio, pergola & shed (with metal roof). This home has over 2000 square feet of finished living space! The main level has 2 bedrooms (including primary bedroom with walk-in closet & 3pc ensuite), 2 full bathrooms, convenient main floor laundry/mudroom (with inside entry from the 1.5 car garage), an open concept living area including a great room, kitchen (with island, pantry & quartz counters) & dining space (with sliding doors leading to the backyard). The lower level features 2 bedrooms, a 3pc bathroom & very spacious rec room. A wonderful house with a fantastic location. Welcome home! (id:53488)
Royal LePage Triland Realty
27 Scottsdale Street
London South, Ontario
Set on a beautifully treed half-acre lot in an exclusive small community setting, this exceptional two-storey residence offers the perfect balance of privacy, luxury, and convenience. Surrounded by mature trees and lush landscaping, the backyard feels like a private resort - complete with an inground pool, expansive entertaining space, pool house and covered patio. Peaceful seclusion rarely found so close to the city. Inside, the home features four generous bedrooms and thoughtfully updated living spaces designed for both everyday comfort and elegant entertaining. The gourmet kitchen is beautifully appointed with quality cabinetry, premium finishes, and large windows overlooking the private grounds. Updated bathrooms offer spa-inspired finishes and timeless sophistication. The fully finished lower level adds incredible versatility and includes a convenient walk-up to the backyard. This would be ideal for extended family living, guests, or seamless indoor-outdoor entertaining. Expansive windows throughout flood the home with natural light, enhancing its airy, upscale feel. This is a rare opportunity to enjoy estate-style living on a half acre, with resort-like amenities, in a welcoming community just moments from shopping, major highways and premier golf destinations. (id:53488)
Oliver & Associates Sarah Oliver Real Estate Brokerage
318 Carling Street
South Huron, Ontario
Charming century bungalow offering one floor living and generous square footage, ideal for first time buyers, investors or downsizers. This 3 bedroom home features beautiful original hardwood floors, high 8FT-9FT ceilings throughout and timeless character that is increasingly hard to find. Bright, functional layout with spacious bedrooms, great natural light and warm west facing exposure.The large kitchen offers excellent space for cooking and gathering, with French doors separating the kitchen and dining room and a convenient cut out to the back mudroom and office area. Functional laundry and mudroom with additional space for a home office. Step outside to a brand new 2025 deck for added privacy plus a detached garage with hydro. A great opportunity to own in the town of Exeter while building equity. (id:53488)
RE/MAX Centre City Realty Inc.
461 Richard Crescent
Strathroy-Caradoc, Ontario
**Newly Painted!!** Welcome to serene and stress-free living in this charming detached mobile home located in the Twin Elm Estates, a Parkbridge Community in Strathroy! This spacious unit features 3 bedrooms, 2 bathrooms, modern features such as an en suite bathroom, no carpeting for easy maintenance, and a covered front porch perfect for relaxing or entertaining guests. The community offers various recreational activities on-site, providing entertainment options right at your doorstep. Located near shopping, golf and restaurants, this property offers the perfect blend of tranquility and convenience. Don't miss out on the opportunity to make this lovely unit your new home! Hot Water tank owned (2025,) Roof (2024), Sand point and pump for outdoor watering included. Current assumable Land Lease is $634.10/month plus $50/month assumption fee. Estimated Lot Tax: $44.31/month Taxes $93.42/month (id:53488)
Synergy Realty Ltd
10299 Ilderton Road
Middlesex Centre, Ontario
Set on a 0.4 acre lot, this property welcomes you home to the quiet community of Coldstream. Directly across from the Coldstream Conservation Area and just a short walk to Valleyview Public School, your new home offers the tranquility of small community living while remaining just minutes from London. The main floor is thoughtfully laid out for everyday comfort and function, featuring a mudroom entry and convenient laundry area, a newly renovated kitchen, and a spacious living area ideal for gathering and relaxing. This level also includes one bedroom and an additional office or nursery, allowing flexibility for families, guests, or working from home. A full bathroom completes the main floor. Upstairs, two generously sized bedrooms offer comfortable private retreats with plenty of natural light. Step outside to a large yard that provides space to unwind, entertain, or garden. A new deck and pergola create a welcoming outdoor setting, complemented by a newly built shed for storage. The double heated workshop with 100 amp service is a standout feature, perfectly suited for hobbyists, tradespeople, or vehicle enthusiasts seeking dedicated workspace. Surrounded by green space yet close to city amenities, this property offers a unique opportunity to enjoy privacy, versatility, and everyday convenience in a beautiful rural setting. (id:53488)
Revel Realty Inc.
2693 Heardcreek Trail
London North, Ontario
Welcome to 'The HARVARD ' by Bridlewood Homes, Backing on to Creek,Walkout Basement,where your dream home awaits in Fox Field subdivision. This carefully crafted property seamlessly blends efficiency and style APROX. 2,685 Sq. Ft. of living space,The main floor boasts expansive living areas, a 2-car garage with a Den/office, while the second floor offers added convenience with 4 bedrooms, 3.5 bathrooms, and 3 walk-in closets. Situated on a spacious 45' lot with walkout , this residence provides abundant room for both indoor comfort and outdoor enjoyment. With quality finishes throughout and flexible budget options to personalize your home, every detail is tailored to meet your needs. There is also a side door access leading to a potential in-law suite! (id:53488)
Nu-Vista Pinnacle Realty Brokerage Inc
137 Daventry Way
Middlesex Centre, Ontario
AMAZING VALUE! This massive two storey home in Komoka has much to offer. An open concept design on the main floor with plenty of sunlight, engineered hardwood floors, chefs kitchen, double car garage etc. The upper level features four sizeable bedrooms, and a beautiful master suite with walk in closet and four pice en-suite. The lower level is a walk out basement and is waiting to be finished to add massive value to this already beautiful home. The home is currently tenanted. Call listing agent for details. (id:53488)
Sutton Group Preferred Realty Inc.
175 Sydenham Street
London East, Ontario
Updated 4 bedroom 2 storey home located in a prime DOWNTOWN location! ATTENTION INVESTORS - Turn-key investment! Amazing location just seconds to Richmond row by foot and major bus routes direct to St Josephs and Western University. Large family room and dining room, 4 piece bathroom, and 2 spacious bedrooms on main. Master bedroom and a fourth bedroom on the second floor, as well as another 4 piece bathroom. Many updates throughout the years. Large window mouldings, high baseboards, hardwood flooring, 10 foot ceilings on main and more. Single car attached garage would be great for a workshop or storage, double wide asphalt driveway, large front porch and side yard with deck. Don't miss this opportunity to live in the core of the city! Limited showing times due to tenants, see Brokerbay for availability. (id:53488)
Blue Forest Realty Inc.
23 Matheson Crescent
East Zorra-Tavistock, Ontario
This stunning 3-bedroom, 3-bathroom semi-detached home offers exceptional space, thoughtful design, and quality finishes throughout -- all located in a quiet, family-friendly community. Step inside to discover 9-foot ceilings and an open-concept main floor that feels airy and inviting. The oak hardwood floors add timeless warmth, while the chef-inspired kitchen features sleek quartz countertops, a spacious island perfect for gatherings, and plenty of cabinetry. The large living and dining area is ideal for entertaining or everyday living. The main floor also features a generous primary suite complete with a walk-in closet and a private 3-piece ensuite. You'll love the convenience of main floor laundry just steps away. Downstairs, the fully finished basement offers even more living space with durable vinyl flooring, a huge family room, an additional bedroom with a walk-in closet, and a stylish 3-piece bathroom. Recently added water softener and reverse osmosis system (both owned) provide added comfort and quality. Outside, the home is professionally landscaped and includes an in-ground garden watering system -- keeping your yard lush with ease. Built by Hunt Homes, this property showcases expert craftsmanship from top to bottom. Don't miss your chance to own this beautifully finished home in one of Innerkip's most desirable neighbourhoods. Tarion warranty still valid until May 24th, 2030 which includes any structural damage to the home. (id:53488)
Pc275 Realty Inc.
6875 Heathwoods Avenue
London South, Ontario
This beautifully finished home on a walk-out lot offers over 3,600 square feet of elegant living space with 4+1 bedrooms and 4.5 bathrooms, creating an ideal setting for multigenerational or family living. The family room is anchored by a warm electric fireplace, complemented by wall paneling for added character, and the primary bedroom features a striking stepped ceiling that adds architectural depth. Rich hardwood flooring extends across the second level and into the primary suite, while heated floors in the primary ensuite and basement bathroom provide year-round comfort throughout the home. The finished walk-out basement offers a thoughtful blend of openness and function, with multiple zones that work equally well for a home theatre, family gatherings, or a play area. With direct access to the backyard and a convenient kitchenette, the space is well suited for extended family or a potential in-law suite. Outside, the covered rear deck spans approximately 147 x 12 and features a privacy wall and WeatherDek waterproof membrane, creating an inviting and private outdoor area perfect for relaxing or entertaining. The home's exterior makes a strong impression with an Arriscraft stone and brick front paired with James Hardie siding, along with vinyl at the sides and rear for durability. Constructed by Johnstone Homes, a trusted builder with more than 35 years of experience, this property includes over $100,000 in premium upgrades that showcase craftsmanship in every detail. With quick access to Highways 401 and 402 and a location minutes from more than 14 parks, 39 recreational facilities, and a variety of schools, this home offers an exceptional blend of small-town charm and big-city convenience in a welcoming neighbourhood. (id:53488)
Exp Realty
6881 Heathwoods Avenue
London South, Ontario
Crafted by Johnstone Homes, this model home embodies the timeless craftsmanship and refined detail that have defined the builder's reputation for over 35 years. Offering 3,346 sq ft of finished living space, the home features 5 spacious bedrooms and 4.5 bathrooms, including a fully finished walkout basement with large above-grade windows and direct backyard access. More than $190,000 in upgrades have been thoughtfully selected to enhance both comfort and aesthetic appeal. The main floor showcases meticulous craftsmanship, from the solid white oak staircase to floor-to-ceiling wall paneling, crown moulding, and a linear gas fireplace with Arriscraft stone surround. The kitchen stands out with solid white oak cabinetry with dovetail wood interiors, Taj Mahal quartz countertops, and a premium KitchenAid appliance package. Upstairs, the primary suite spans the width of the home and offers a soothing retreat with heated floors, a freestanding soaker tub, and an oversized glass shower, while a secondary bedroom with its own ensuite provides flexibility for family or guests. Downstairs, the finished walkout basement expands the living area with heated flooring, ideal for a recreation room, media space, or home gym. Exterior details include James Hardie cement board siding, an Arriscraft stone facade, and a 22'x16.5' covered rear deck with WeatherDek membrane, creating a perfect setting for outdoor entertaining. Every material and finish reflects the builder's commitment to lasting quality and timeless design, from the white oak staircase to the smooth ceilings, built-in speakers, and energy-efficient construction standards. Located minutes from Highways 401 and 402, residents enjoy quick access to the growing Southdale and Colonel Talbot corridor featuring Farm Boy, Starbucks, Dolcetto, Shoppers, and other nearby amenities. The Heathwoods at Lambeth is a thoughtfully designed community with high architectural standards to preserve beauty and value for years to come. (id:53488)
Exp Realty
6768 Heathwoods Avenue
London South, Ontario
Built by Johnstone Homes, a trusted local builder serving London and area for over 35 years, this to-be-built 4-bedroom, 3-bath detached residence offers approximately 1,979 sq. ft. of finished space on a 48-ft lot with mature trees in southwest London's desirable Heathwoods community. Blending Lambeth's small-town character with commuter convenience, residents enjoy easy access to everyday amenities along Colonel Talbot Road, community programs at the Lambeth Community Centre, and swift connections to Highways 401 and 402. Inside, thoughtful design and quality finishes define the home's layout. Nine-foot ceilings, engineered hardwood flooring in main living areas, and generous allowances for cabinetry, counters, and flooring create a modern and adaptable interior. A vaulted ceiling over the dining area enhances the open-concept feel, ideal for family gatherings and entertaining. Upstairs, four spacious bedrooms provide comfort and functionality. The primary suite features a double sink vanity and glass-tiled shower, while a full main bath serves the secondary bedrooms. The unfinished basement, complete with a three-piece rough-in, offers potential for a future recreation room, gym, or guest suite. Curb appeal is elevated by a brick facade, paved-stone walkway and driveway, fully sodded yard, and an attached double garage with inside entry. Buyers will also appreciate the inclusion of ten hours with a professional design consultant to personalize their finishes. Flexible deposit options and eligibility for the announced First-Time Home Buyer credit further increase this home's accessibility and value. Secure pre-construction pricing today and make Heathwoods your next address. (id:53488)
Exp Realty
101 Appel Street
London East, Ontario
***Sold Conditional*** Welcome to 101 Appel St.! A beautifully maintained bungalow offering comfort, function, and charm. This 3+1 bedroom home features gleaming hardwood floors, a spacious living room with a custom-built surround gas fireplace, and a formal dining room perfect for hosting family gatherings. The solid wood kitchen offers warmth and durability, with excellent flow for everyday living. Three generous bedrooms are located on the main level, with an additional bedroom in the partially finished lower level - ideal for guests, a home office, or multi-generational living. The separate entrance to the basement provides excellent in-law suite potential. Enjoy peace of mind with all new windows (2018). Step outside to a fully fenced backyard complete with a deck - perfect for summer entertaining, kids, and pets. A fantastic opportunity in a family-friendly London neighbourhood close to schools, parks, amenities, and Fanshawe College. (id:53488)
Royal LePage Triland Realty
2605 Seven Oaks Ridge
London South, Ontario
Stunning 7-year-old home in one of London's most sought-after neighbourhoods! Offering approx. 3,050 sq. ft. of living space above Ground and 1350 Sq. Ft Finished Walkout Basement with 4+2 bedrooms and 4+1 bathrooms. Space's main floor features a grand foyer, separate den/office, family room, and engineered hardwood flooring on the main level and upstairs hallway. Chef's kitchen boasts upgraded cabinetry, granite countertops, built-in appliances, a cooktop, and a pantry. Upstairs includes 4 spacious bedrooms with walk-in closets and 3 full baths, including a luxurious primary ensuite. Hardwood stairs and upgraded washroom vanities throughout. Finished walk-out basement with 2 bedrooms, separate kitchen, and private entrance-ideal for in-law suite or future rental income. Extended driveway, concrete sidewalk to walk-out basement, and back door to patio/deck. Conveniently located 5 minutes to Hwy 401 & Veterans Pkwy, close to Walmart, Costco, shopping, and excellent schools, including Catholic & French immersion (id:53488)
Gold Empire Realty Inc.
Royal LePage Flower City Realty
13 - 1940 London Line
Sarnia, Ontario
Welcome to this well-maintained 2-bedroom mobile home in Green Haven Estates, a quiet and friendly community located just on the outskirts of Sarnia. Offering comfortable one-level living, this home is ideal for those seeking a peaceful setting with easy access to city amenities. Inside, you'll find a bright open-concept living room, dining area, and kitchen, creating a functional and welcoming space for everyday living and entertaining. The home features two bedrooms, including a carpeted primary bedroom updated approximately two years ago, and a 4-piece bathroom. A stackable washer and dryer add convenience to daily routines. Enjoy year-round relaxation in the four-season sunroom, or step outside to the large covered deck, perfect for morning coffee or evening unwinding. Additional highlights include a spacious shed with hydro, ideal for storage, hobbies, or a workshop. Recent updates provide added peace of mind, including a new roof (1-year ago), central air conditioner (3-years old), washer (2-years old), and refrigerator (2-years old). A move-in-ready home in a tranquil park setting - this is an excellent opportunity to enjoy affordable, low-maintenance living in a desirable Sarnia location. (id:53488)
RE/MAX Icon Realty
Contact Melanie & Shelby Pearce
Sales Representative for Royal Lepage Triland Realty, Brokerage
YOUR LONDON, ONTARIO REALTOR®

Melanie Pearce
Phone: 226-268-9880
You can rely on us to be a realtor who will advocate for you and strive to get you what you want. Reach out to us today- We're excited to hear from you!

Shelby Pearce
Phone: 519-639-0228
CALL . TEXT . EMAIL
Important Links
MELANIE PEARCE
Sales Representative for Royal Lepage Triland Realty, Brokerage
© 2023 Melanie Pearce- All rights reserved | Made with ❤️ by Jet Branding
